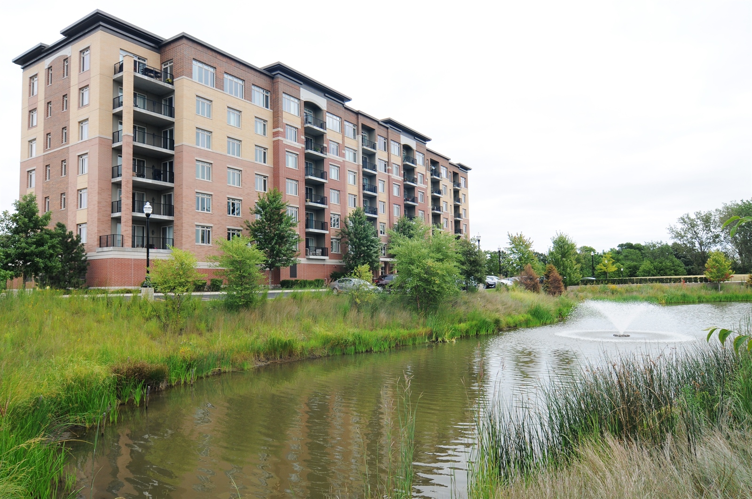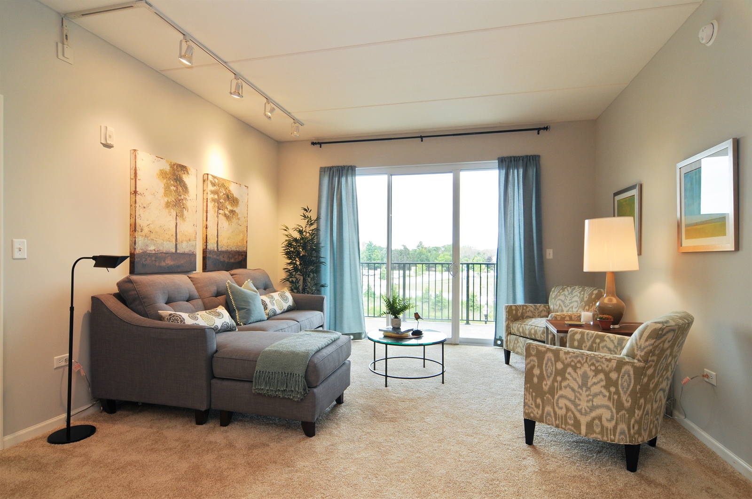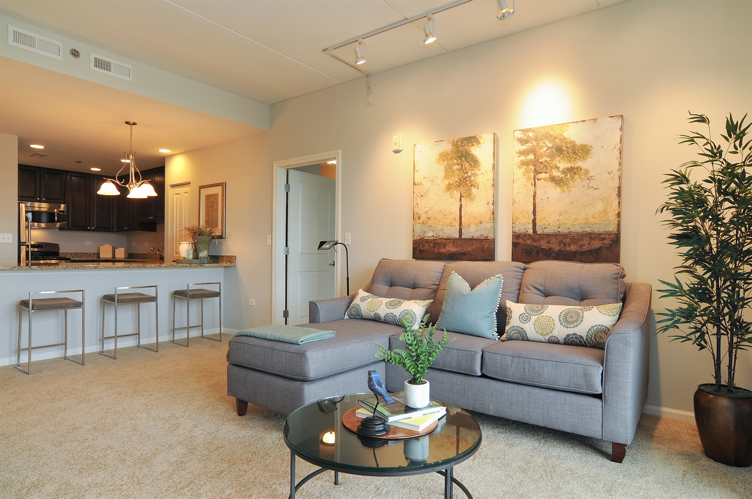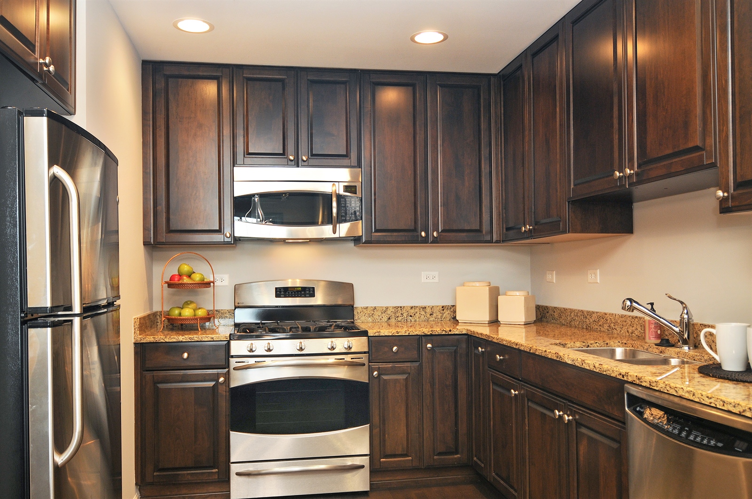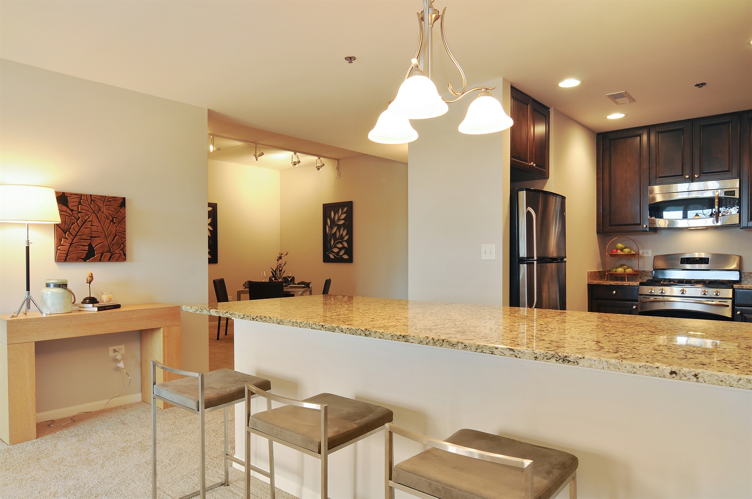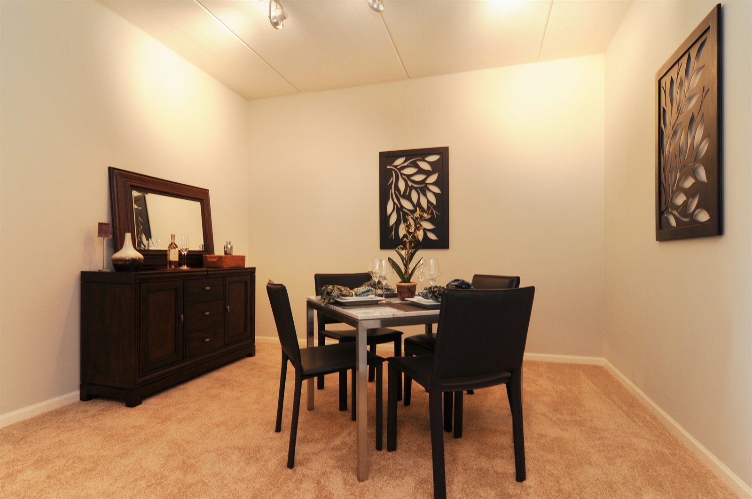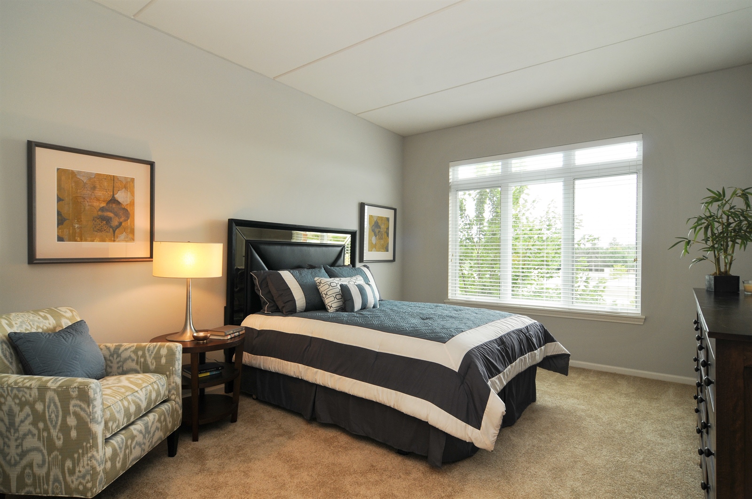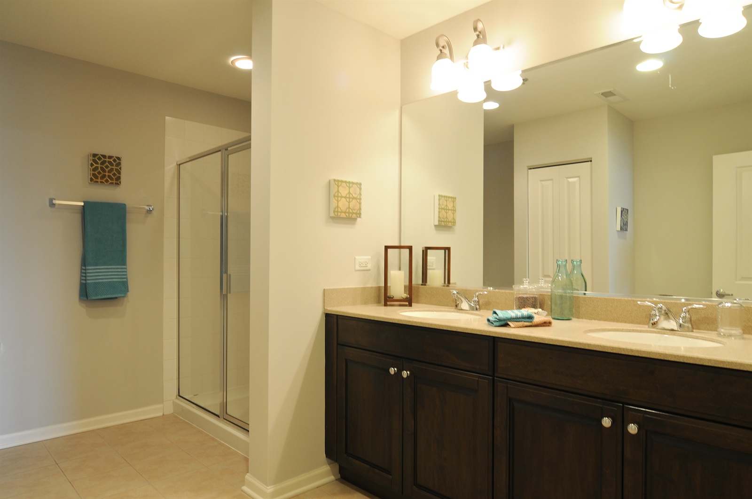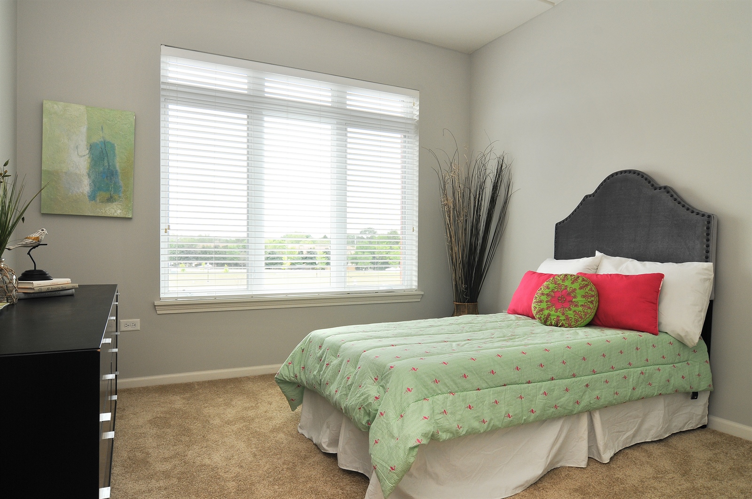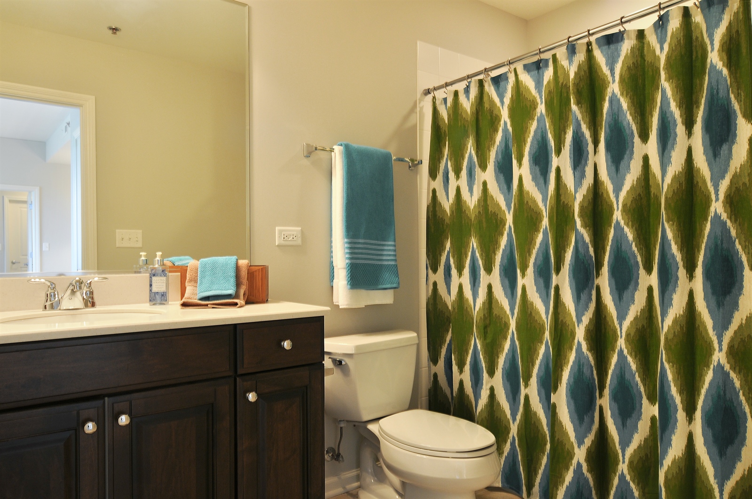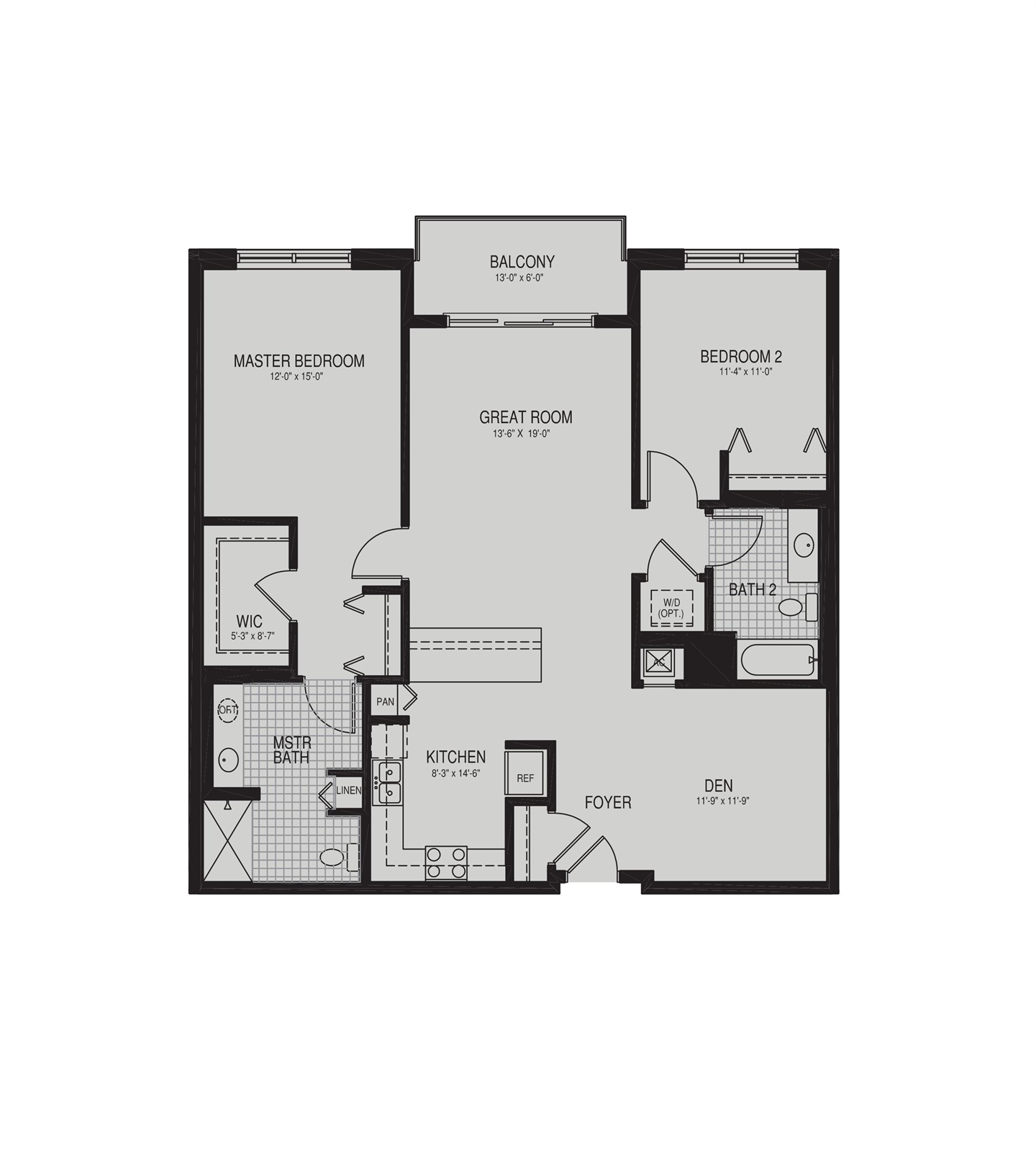Condominium
This flexible floor plan features a great room that opens to the kitchen which is beautifully appointed with 42 inch espresso cabinets, stainless steel appliances and gorgeous granite countertops with a large breakfast bar that comfortably accommodates seating for four. The generous sized den adjacent and open to the kitchen could be used as a formal dining area. High ceiling heights along with wide hallways and doorways contribute to the open spacious feel. The split bedroom floor plan allows both the master bedroom and the second bedroom to live like suites with their own full baths and ample closet space. Full size in-unit washer and dryer, indoor heated parking and a large balcony are a few of the other conveniences. Ideally located in the Lincolnshire grade school & Stevenson High School districts! Walk to Starbucks and numerous restaurants. It is also a short jog or bike ride to miles of trails through the forest preserves along the Des Plaines River. Property ID: 09006313

