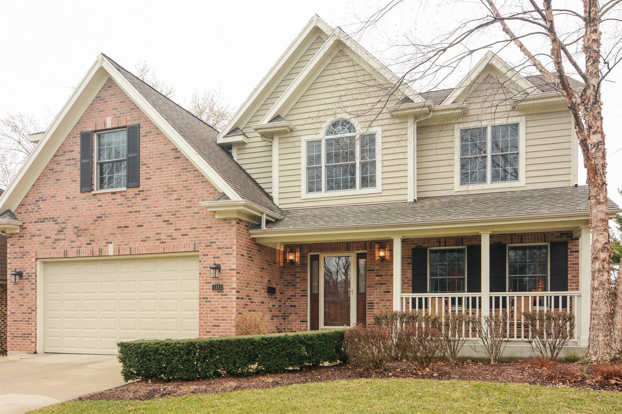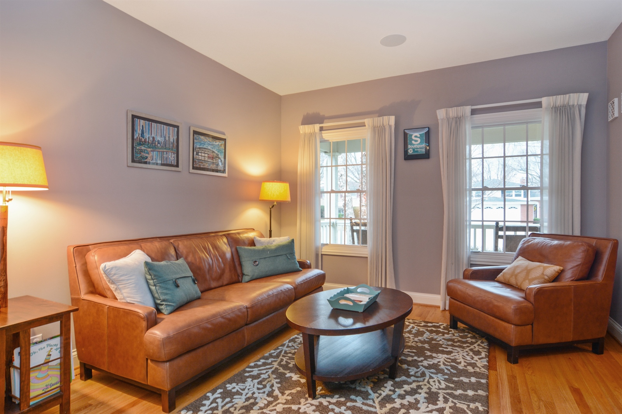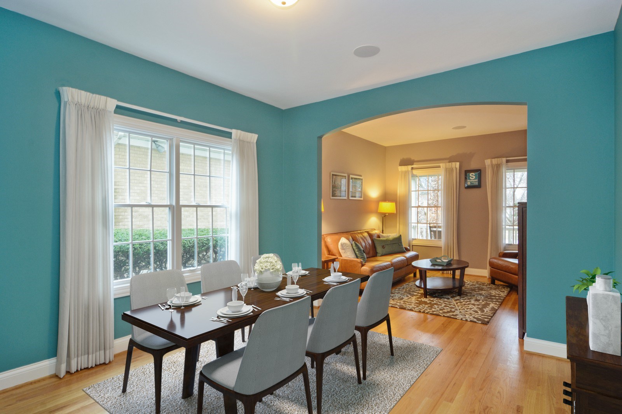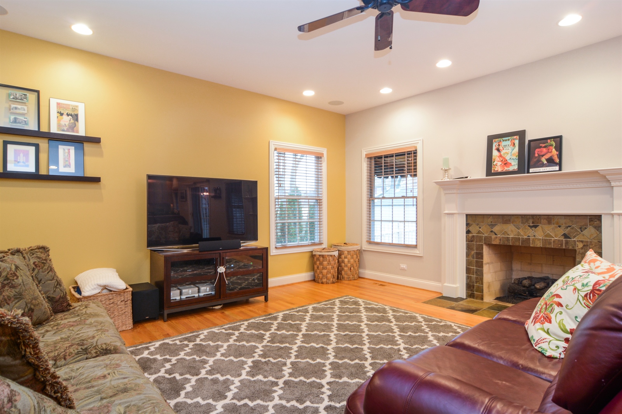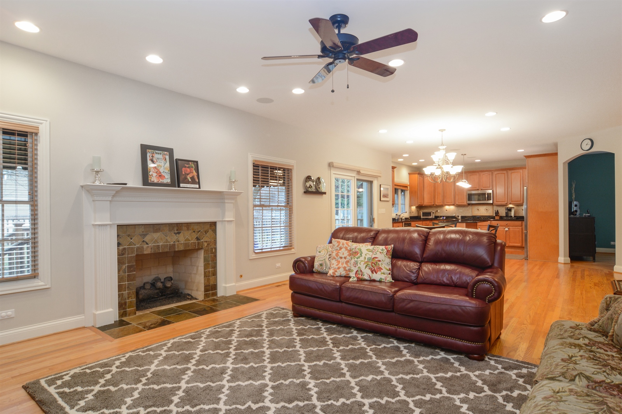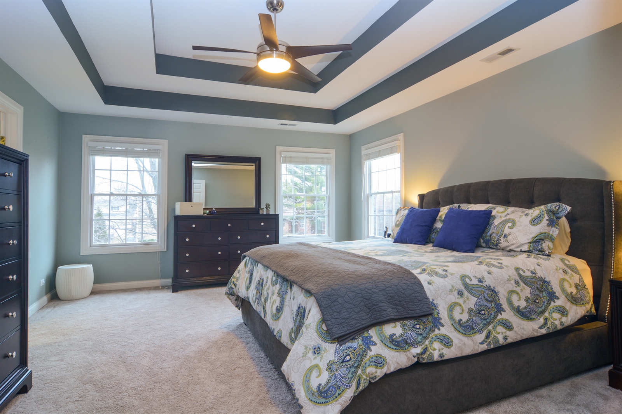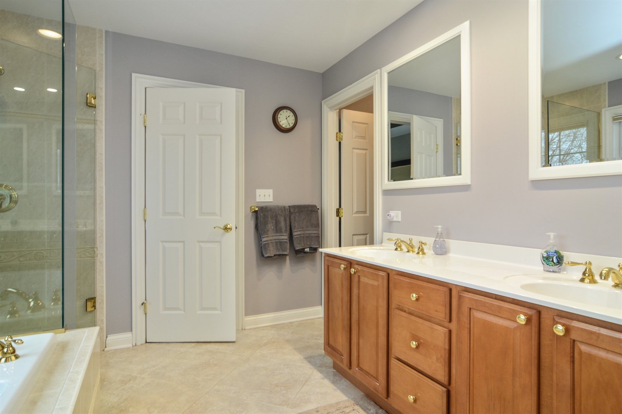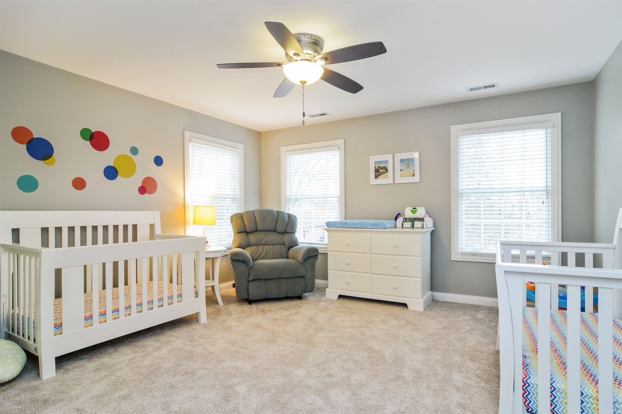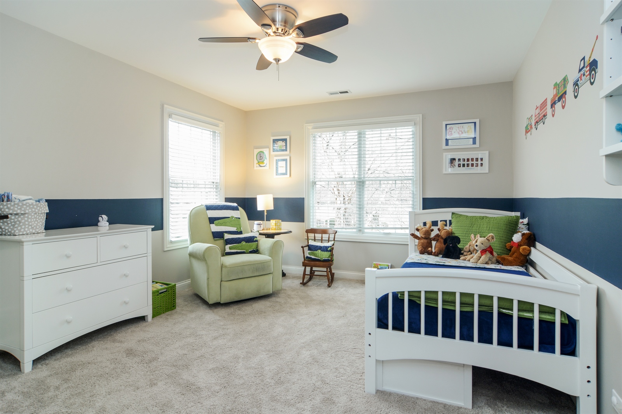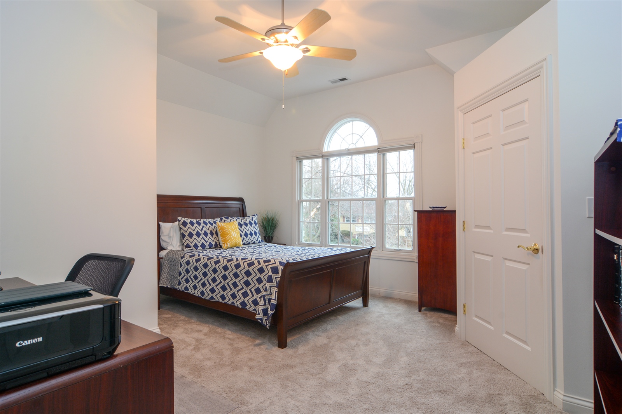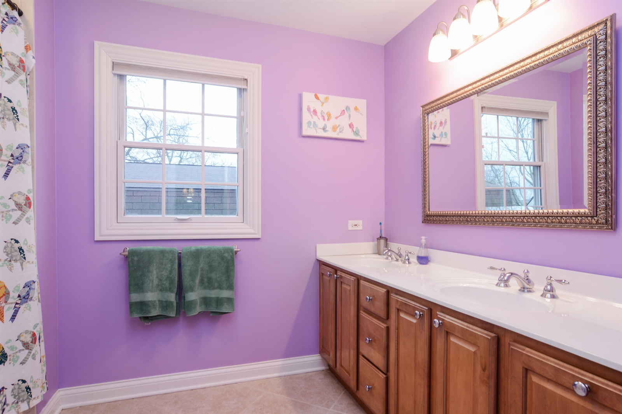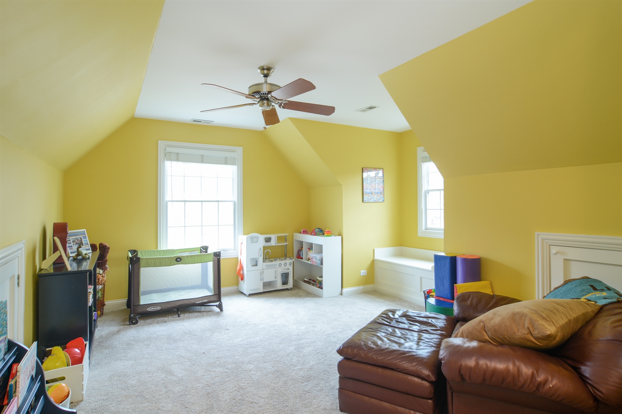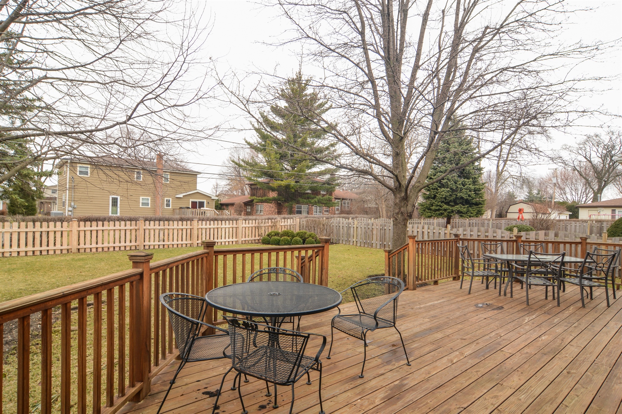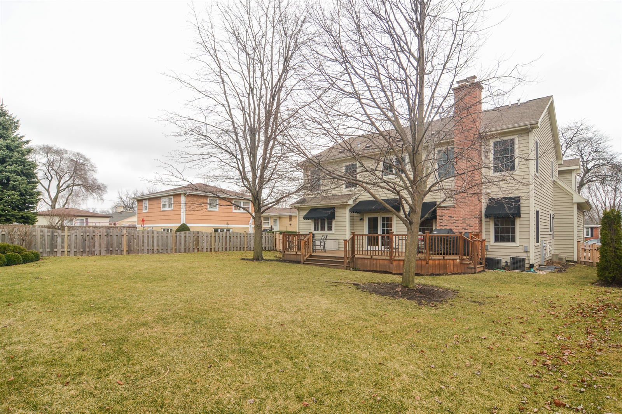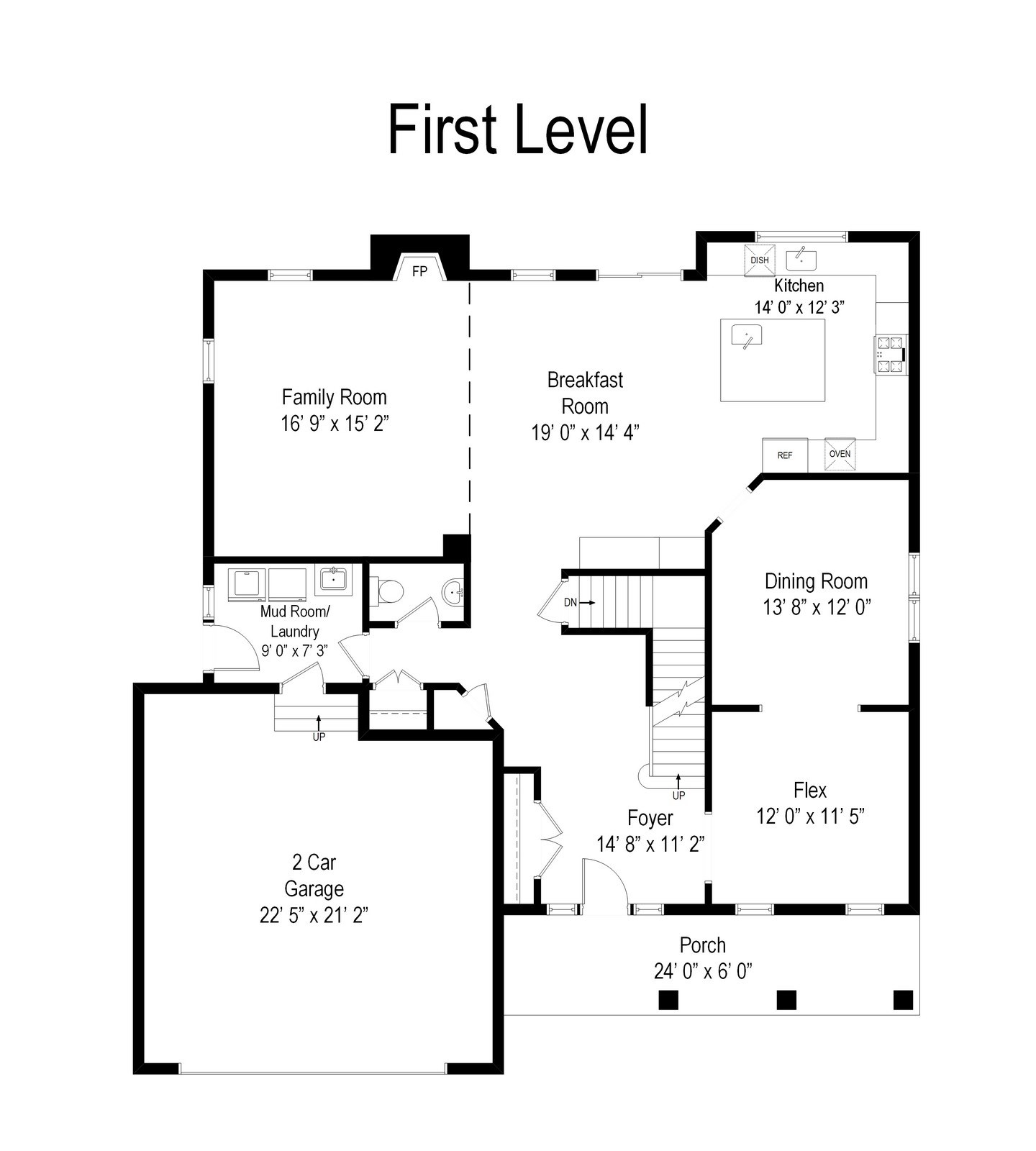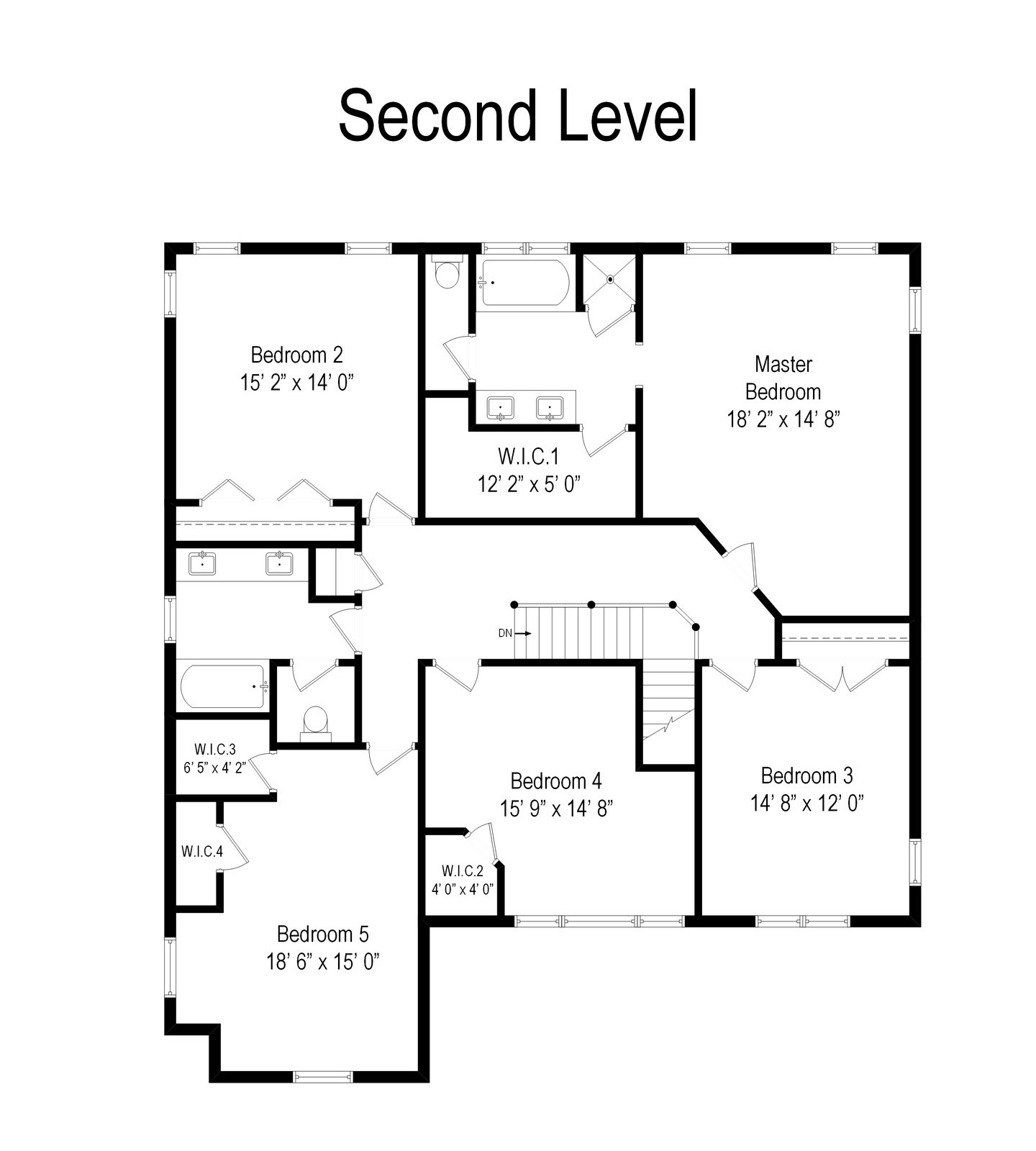Single Family
WOW!! Completely custom home on an extra wide lot! Expanded floor plan offering 5 full bedrooms & a W I D E open floor plan! Generous welcoming foyer with gleaming hardwood flooring! Chefs kitchen complete with a breakfast bar, double oven, stainless steel appliances, granite counter tops & under cabinet lighting! Gorgeous prep desk with storage galore! Perfectly positioned breakfast area in the great room overflowing with natural light for that light, bright and airy feeling! Gas start wood burning fireplace, in ceiling speakers, & new recessed lighting make this living room a stunner! Formal dining room includes ceiling speakers! Formal living room or flex room! 5 generous bedrooms upstairs on newer plush carpeting all with walk in closets! The master bedroom includes a beautiful tray ceiling, large en-suite bathroom with a stand up shower and separate whirlpool tub with entry to a completely custom walk in closet! Full basement, & mud room offering first floor laundry! Welcome Home! Property ID: 09261677
Basement

