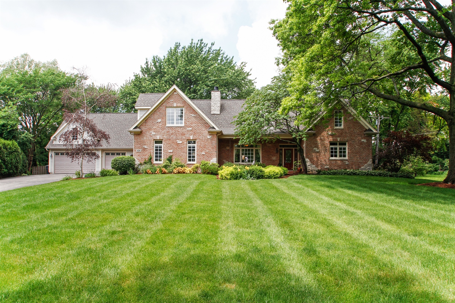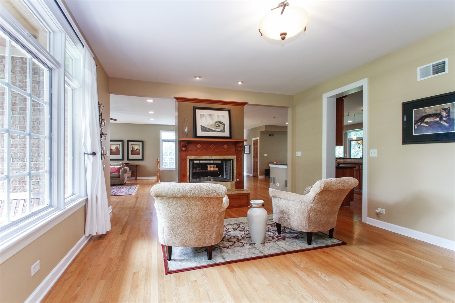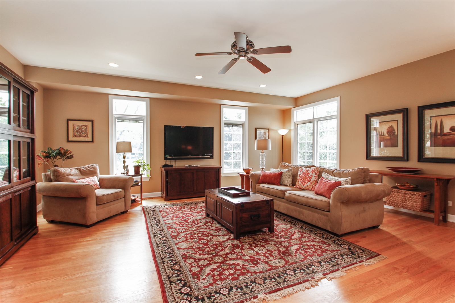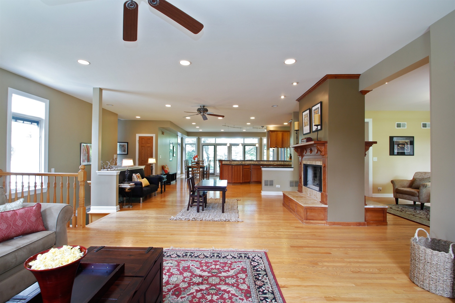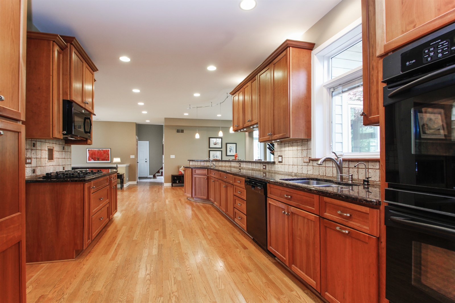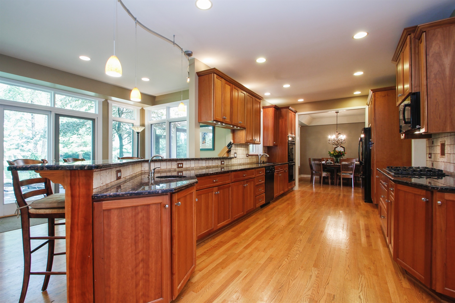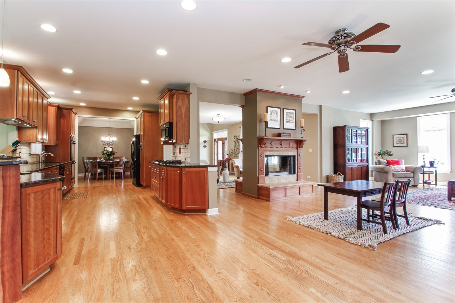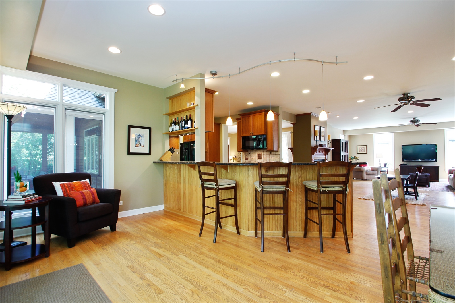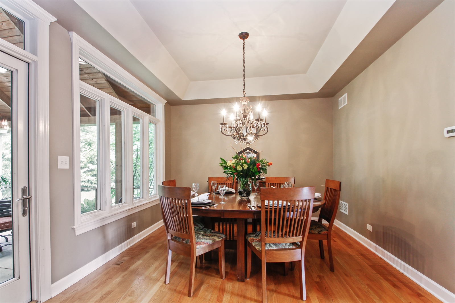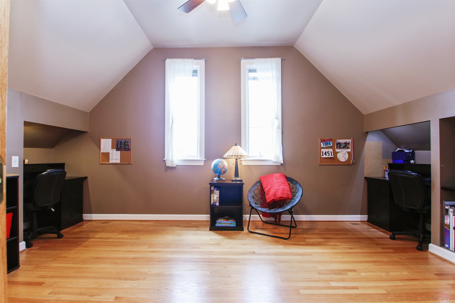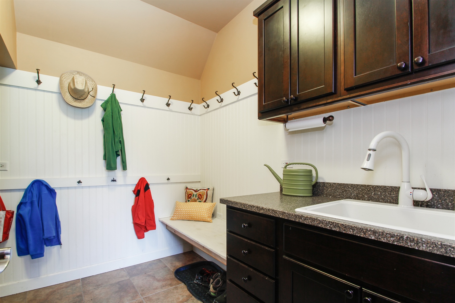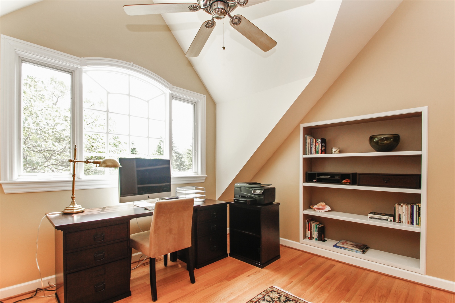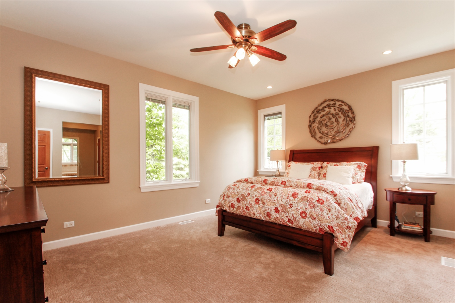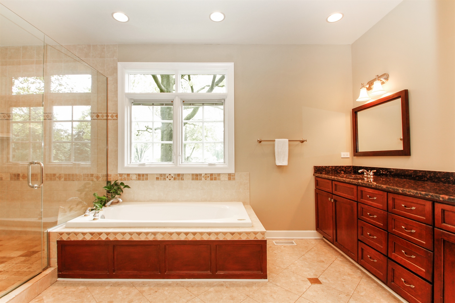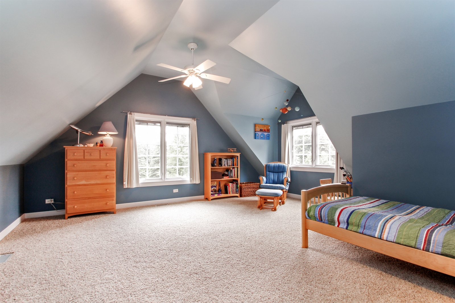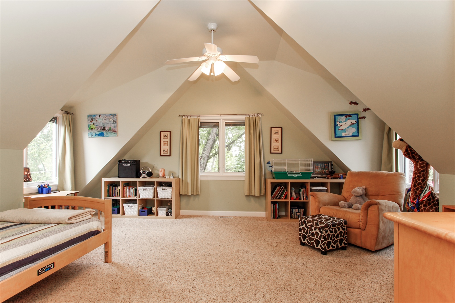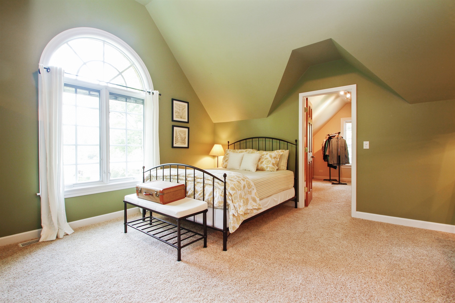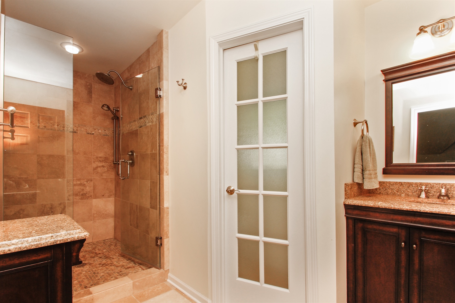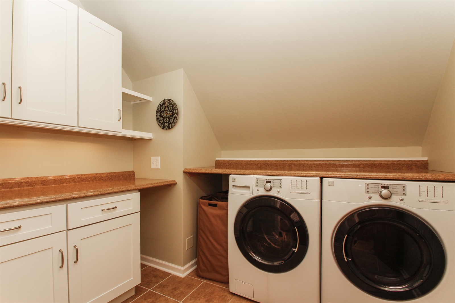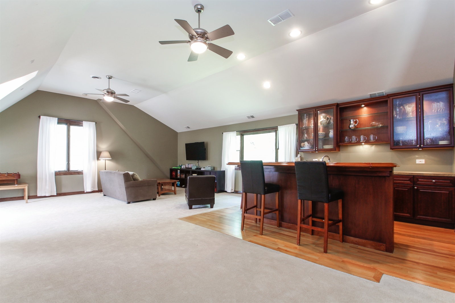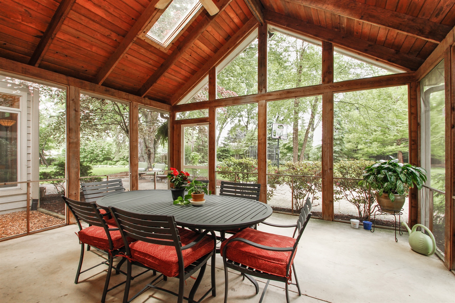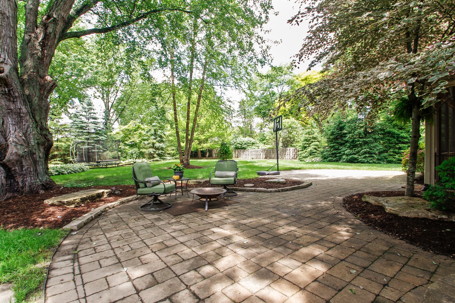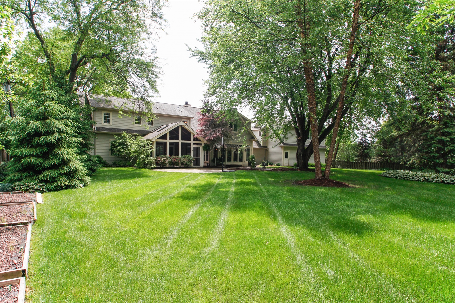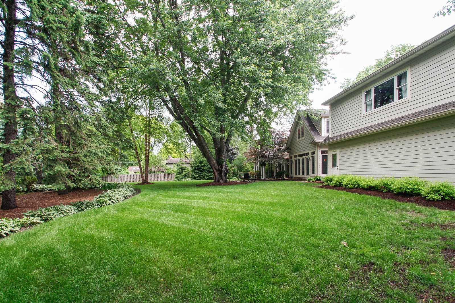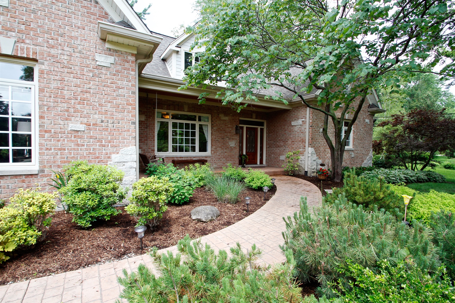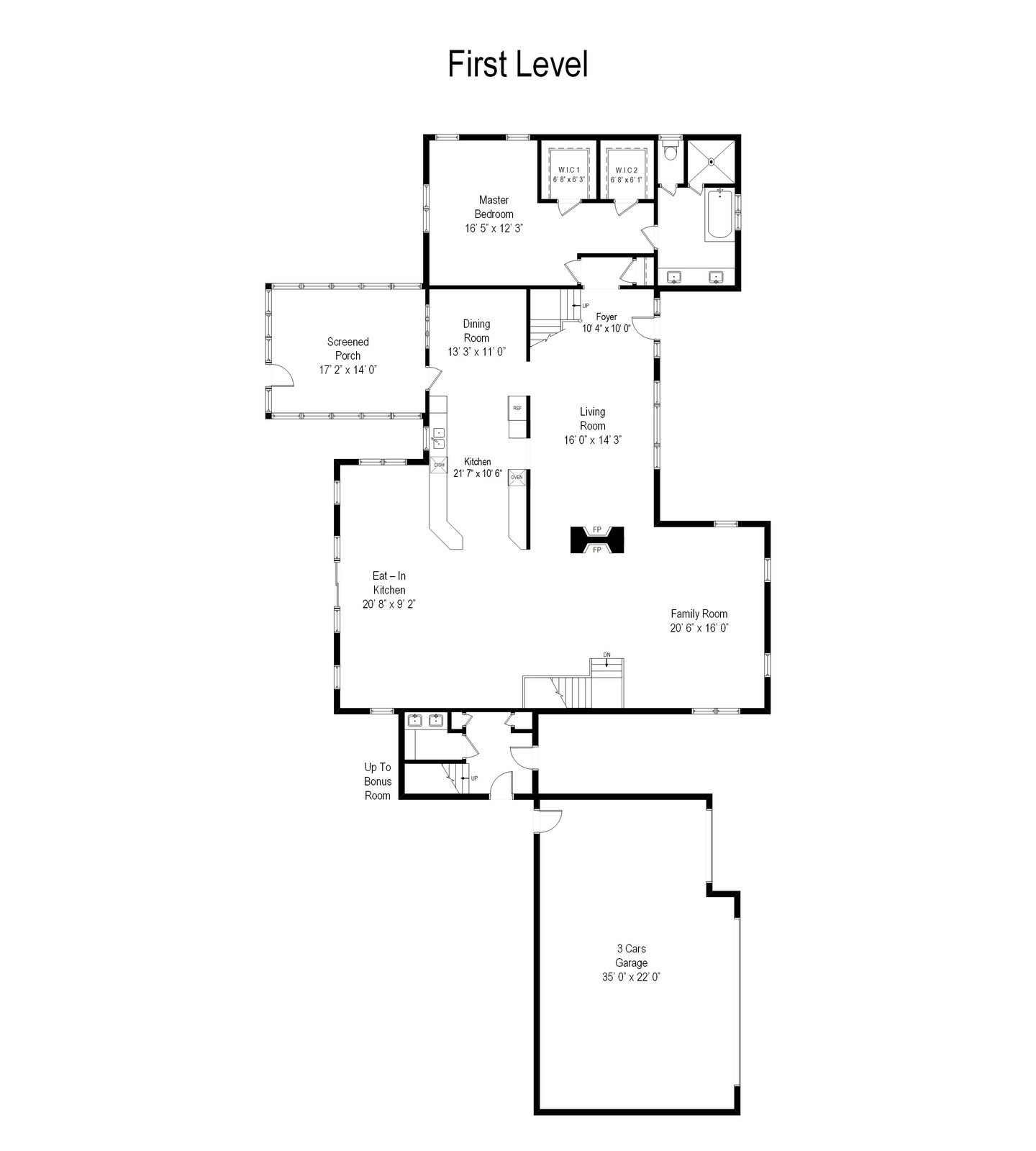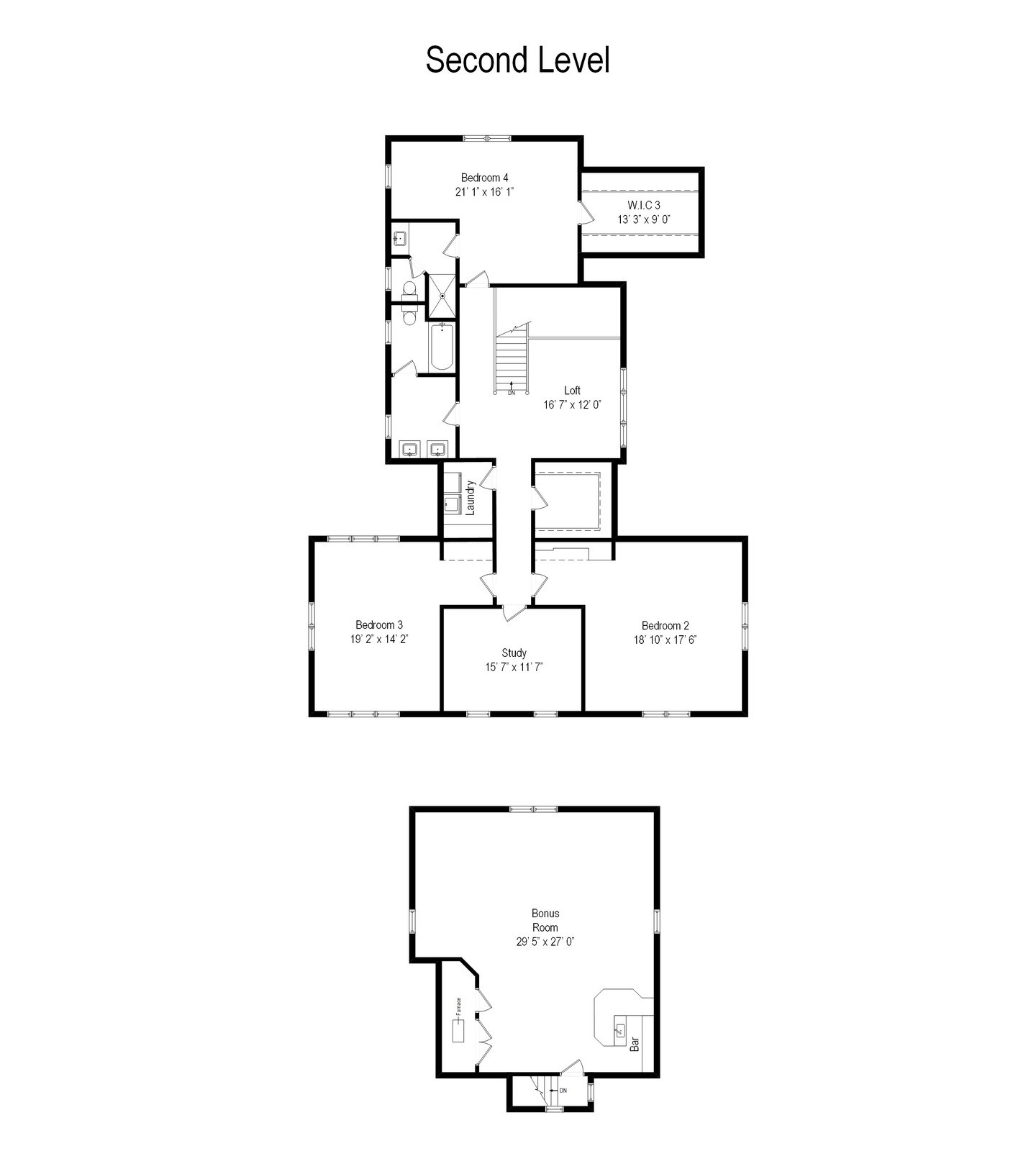Single Family
OPEN FLOOR PLAN spectacular space for today’s family! Distinctively designed 5400 sqft custom built, impeccably maintained, brick home showcases understated elegance & impressive finishes T/O. 4 bedrms/3.1 baths features 1st flr master suite, plenty of HW floors, gourmet kitchen w/custom furniture quality cabinetry, granite countertops, double ovens & sep eating area. Formal DR, LV room,huge FR w/see through FP. Tons of natural light T/O. 9 Ft ceilings on 1st floor, vaulted ceilings T/O 2nd floor. 2nd flr laundry!, Bonus room w/full bar-kitchenette. Upstairs features oversized bedrooms, a 2nd master suite (possible in-law or nanny room), loft w/built-in bookcase & kids homework desk area. Partial bsmnt has many possibilities! Mud room w/built-ins. Deep 3 car gar w/additional storage. Entertain in your backyard oasis. Screened porch opens to lush, park-like, professionally landscape fenced yard w/brick paver patio.All on a peaceful, quiet tree lined street Close to town,schools & train Property ID: 09244685
Basement

