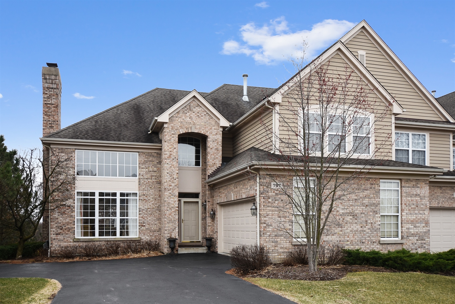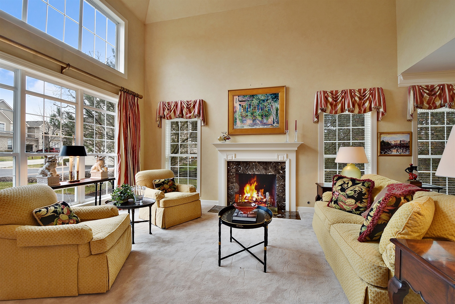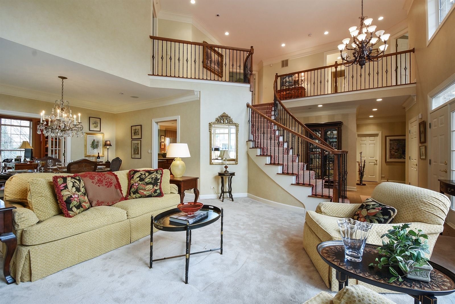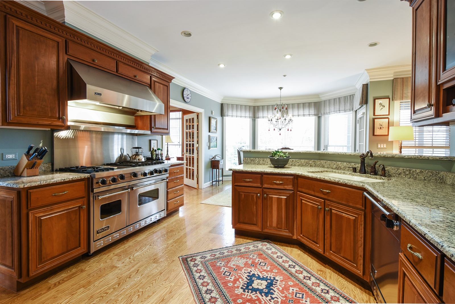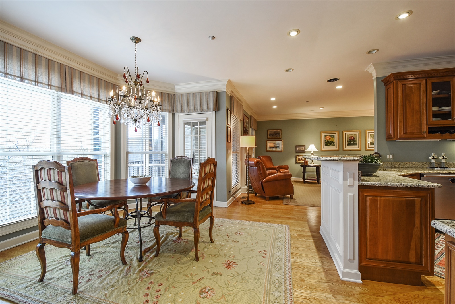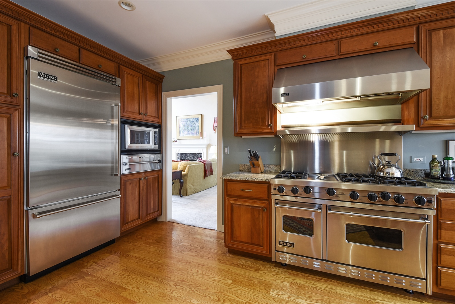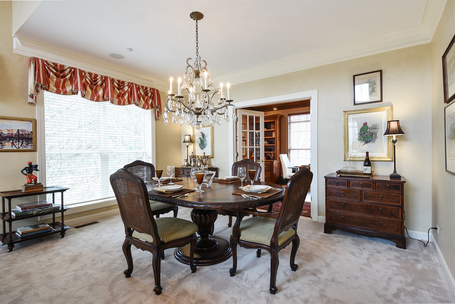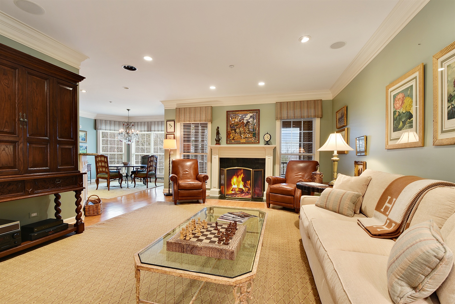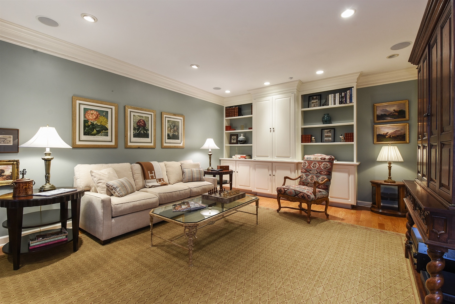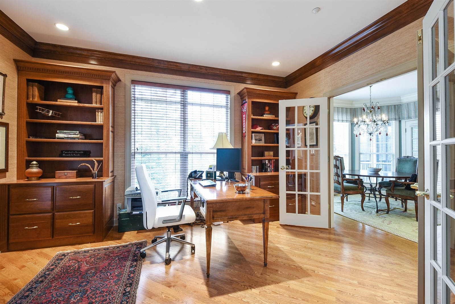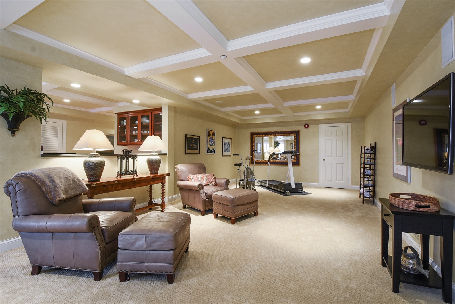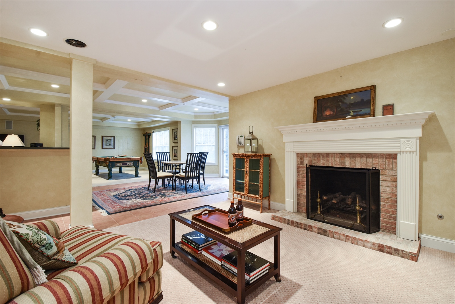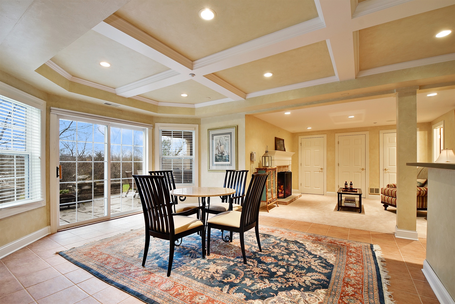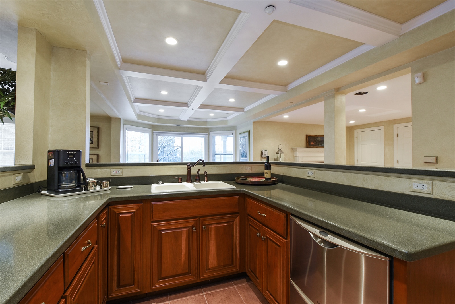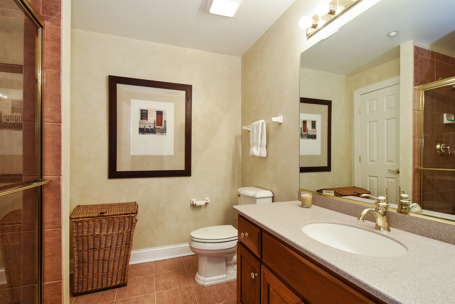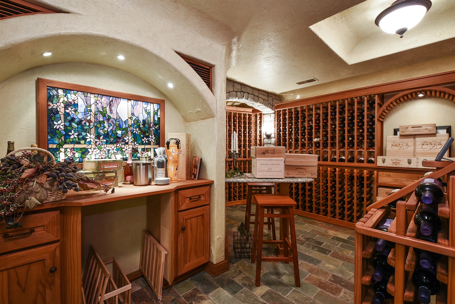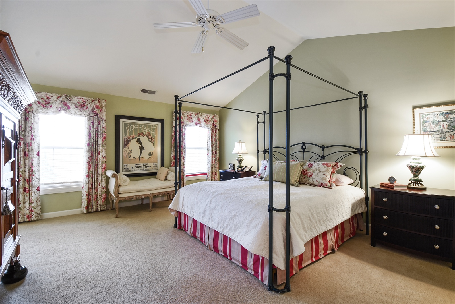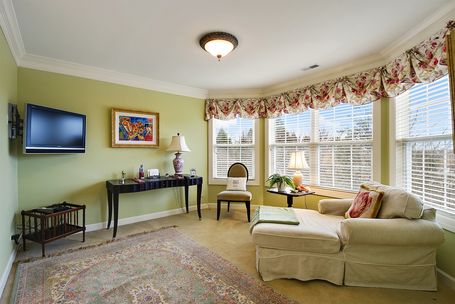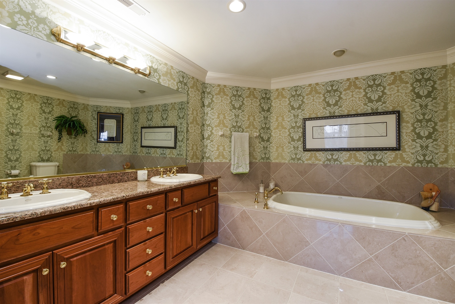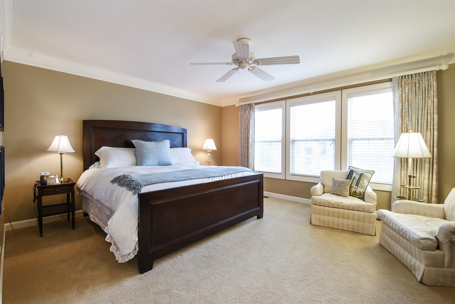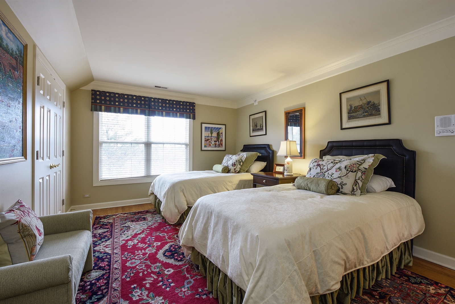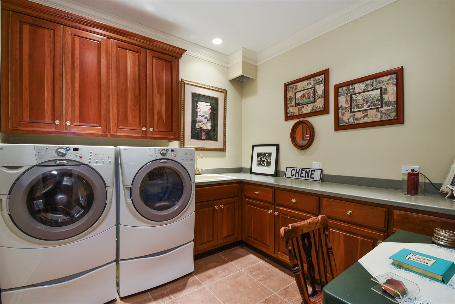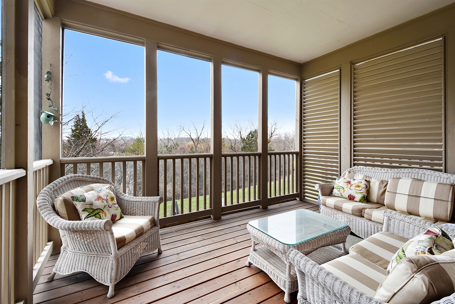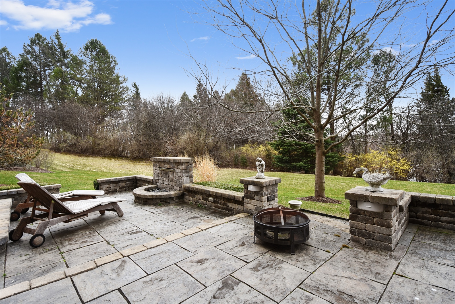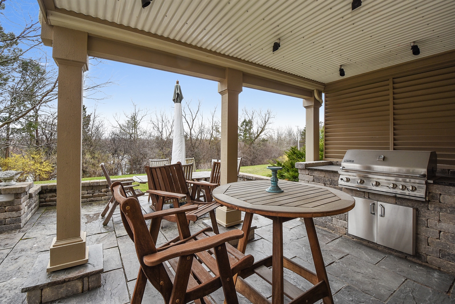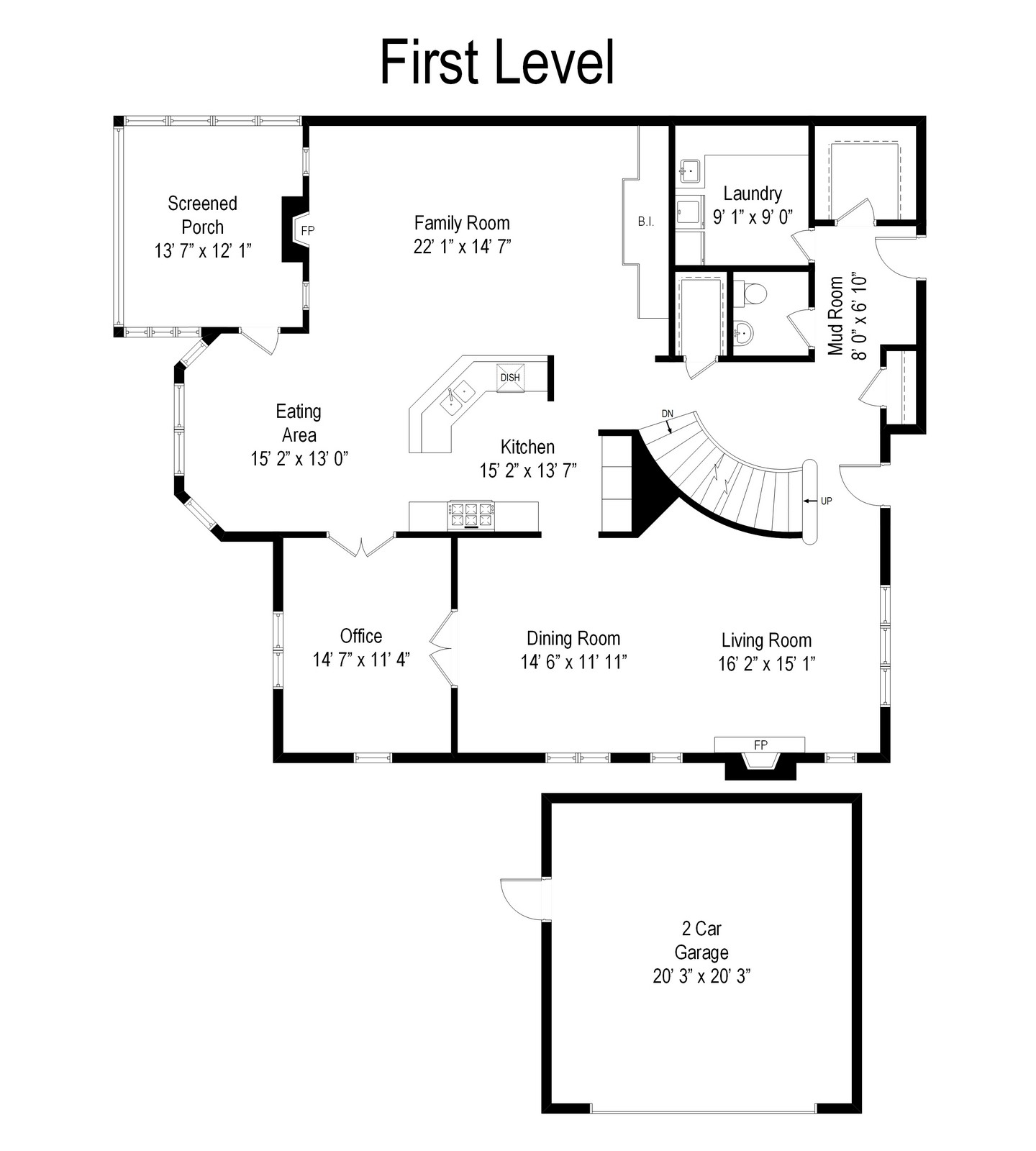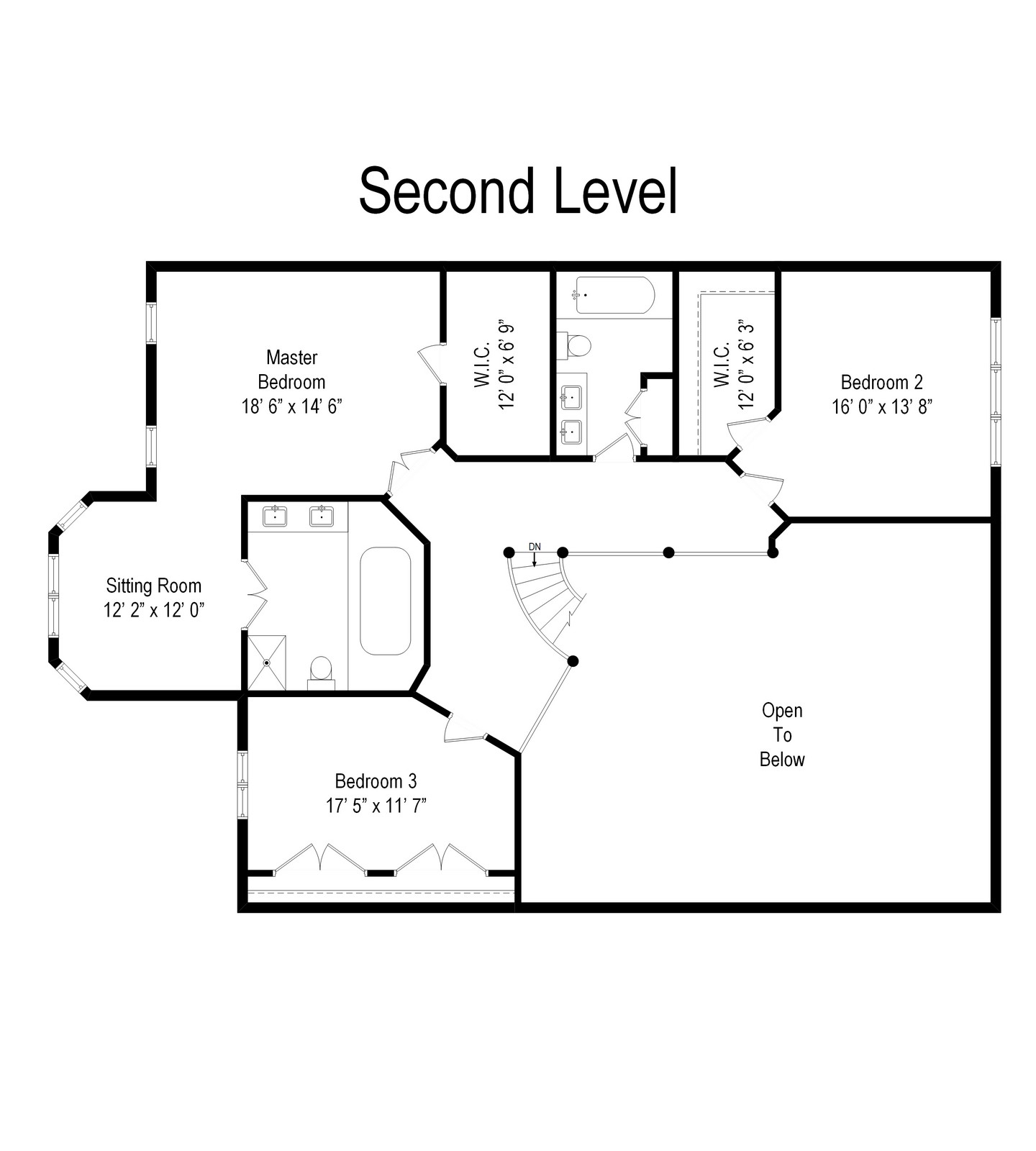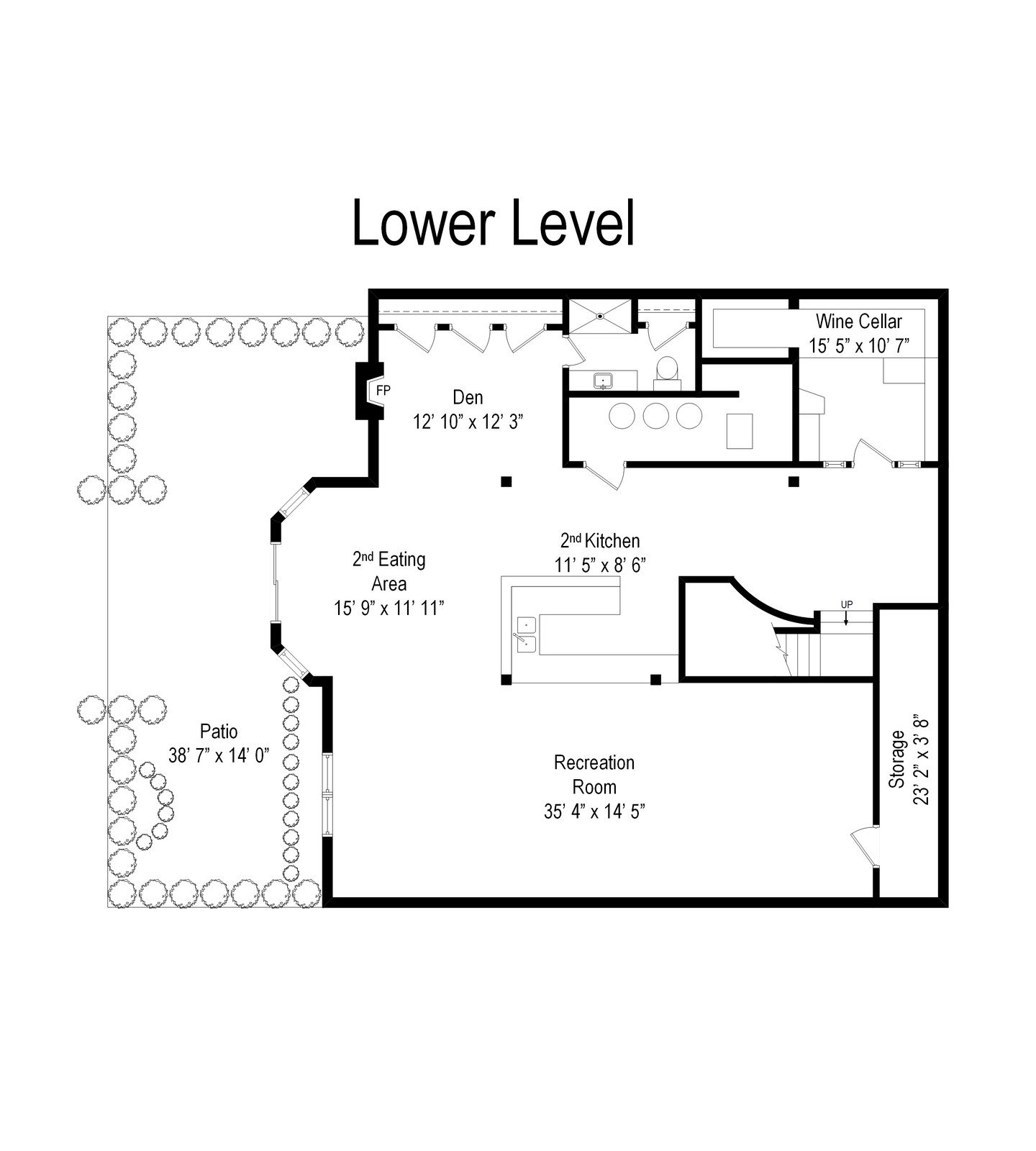Single Family
Picturesque Inverness 2-story townhome with full finished walkout basement! Elegant curved staircase welcomes you to this upscale and spacious home. Loaded with upgrades on every level including second kitchen plus an additional outdoor kitchen with high end Viking appliances; 3 fireplaces, hardwood floors, 2 master suites and an office with dual French doors! Chef’s kitchen will not disappoint with granite, large eating area, 48” Viking Range and built-in refrigerator leads to secluded screened porch with Southern exposure! Upstairs you will be amazed at the 3 large bedrooms – two could be master suites! Lower level has third fireplace in den, full bath and enormous rec room plus the wine grotto…don’t miss the wine grotto! Walk out to your private patio with Viking outdoor appliances, covered entertaining area and built-in stone fire pit! This is a must see…close to Metra and toll way for commuters! Property ID: 09579837
Basement

