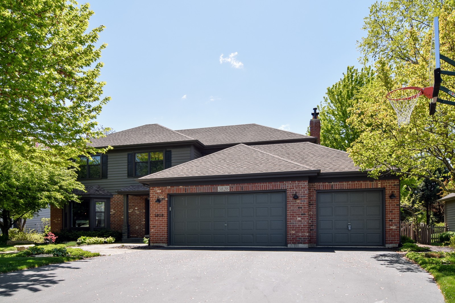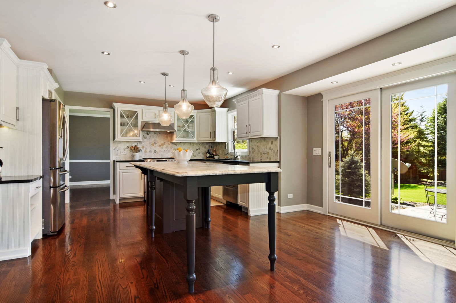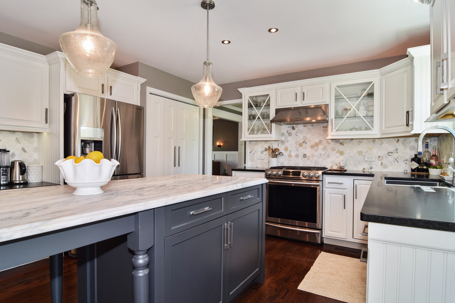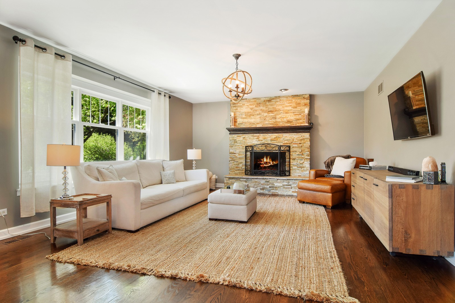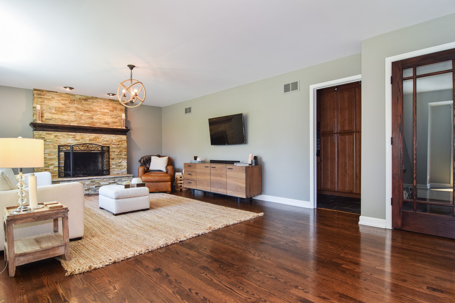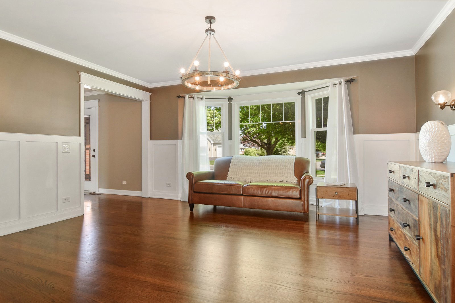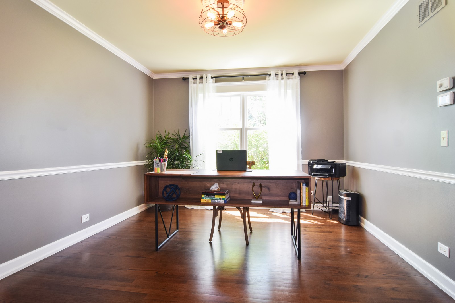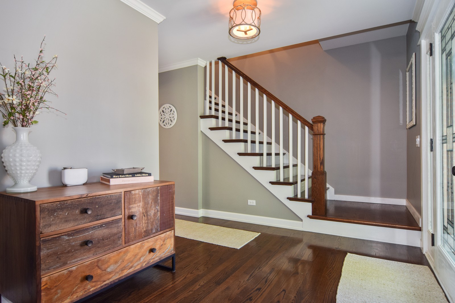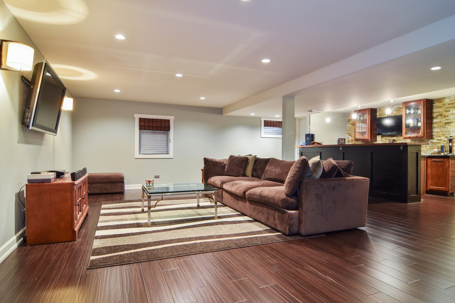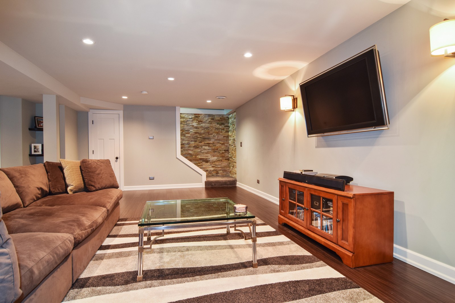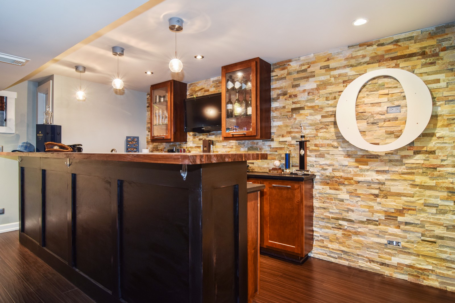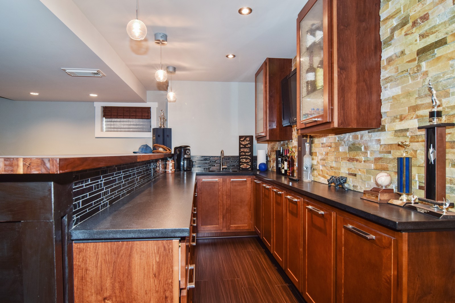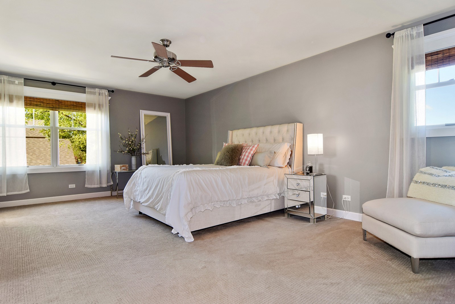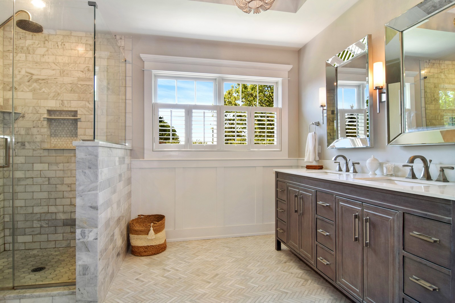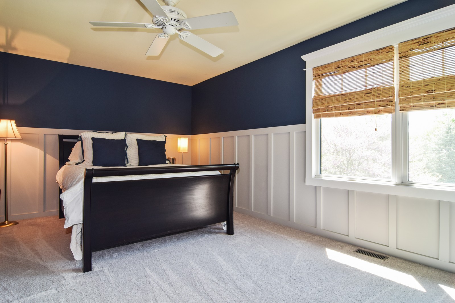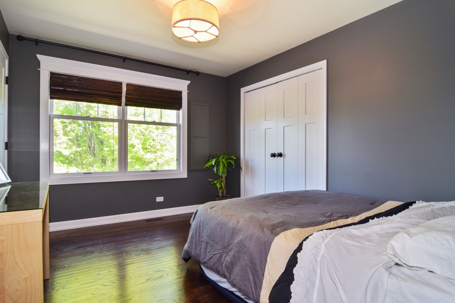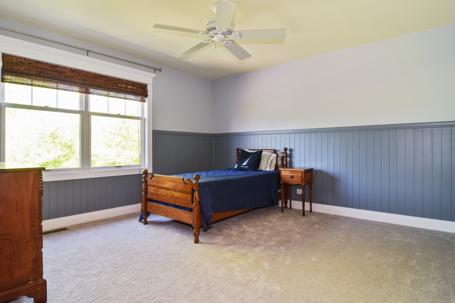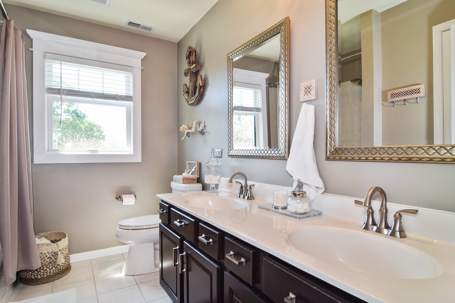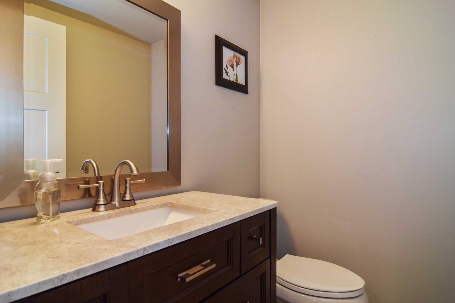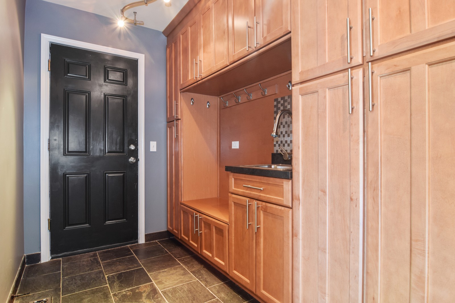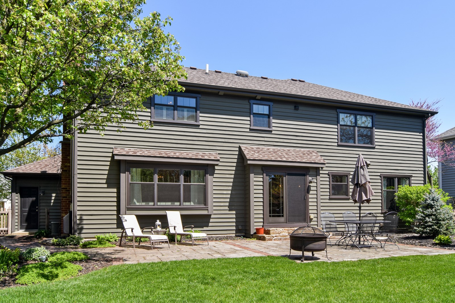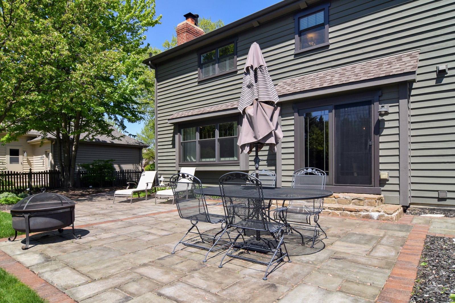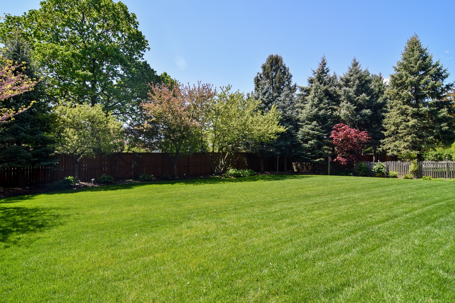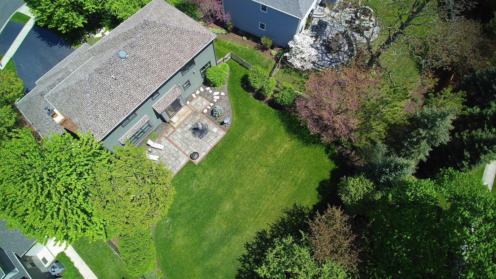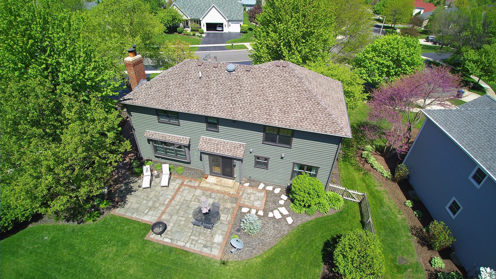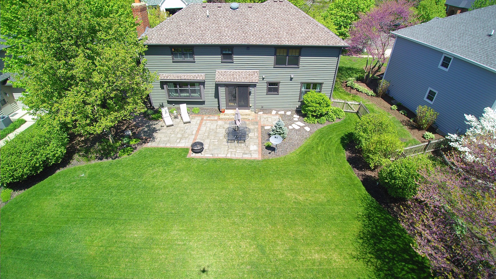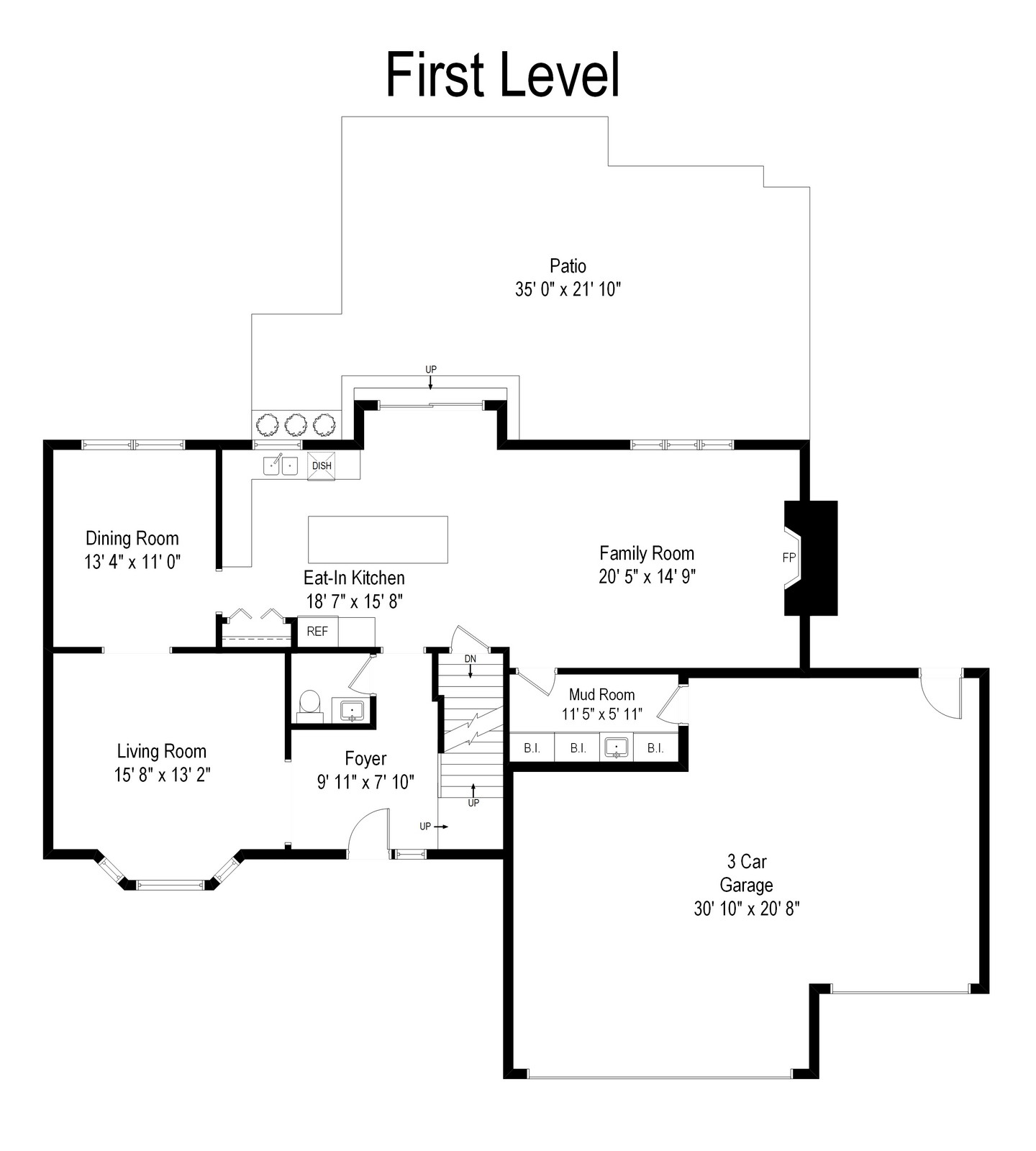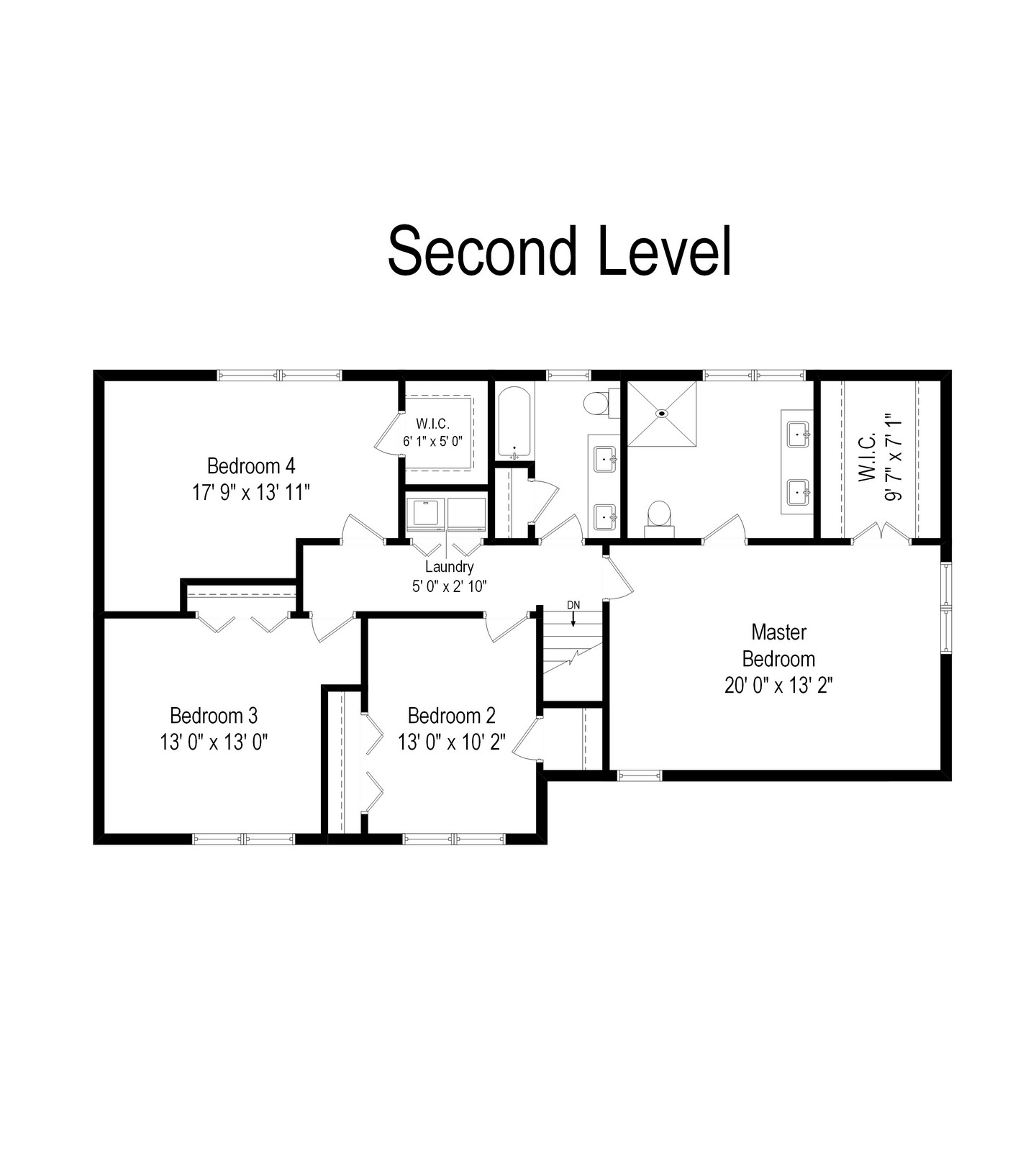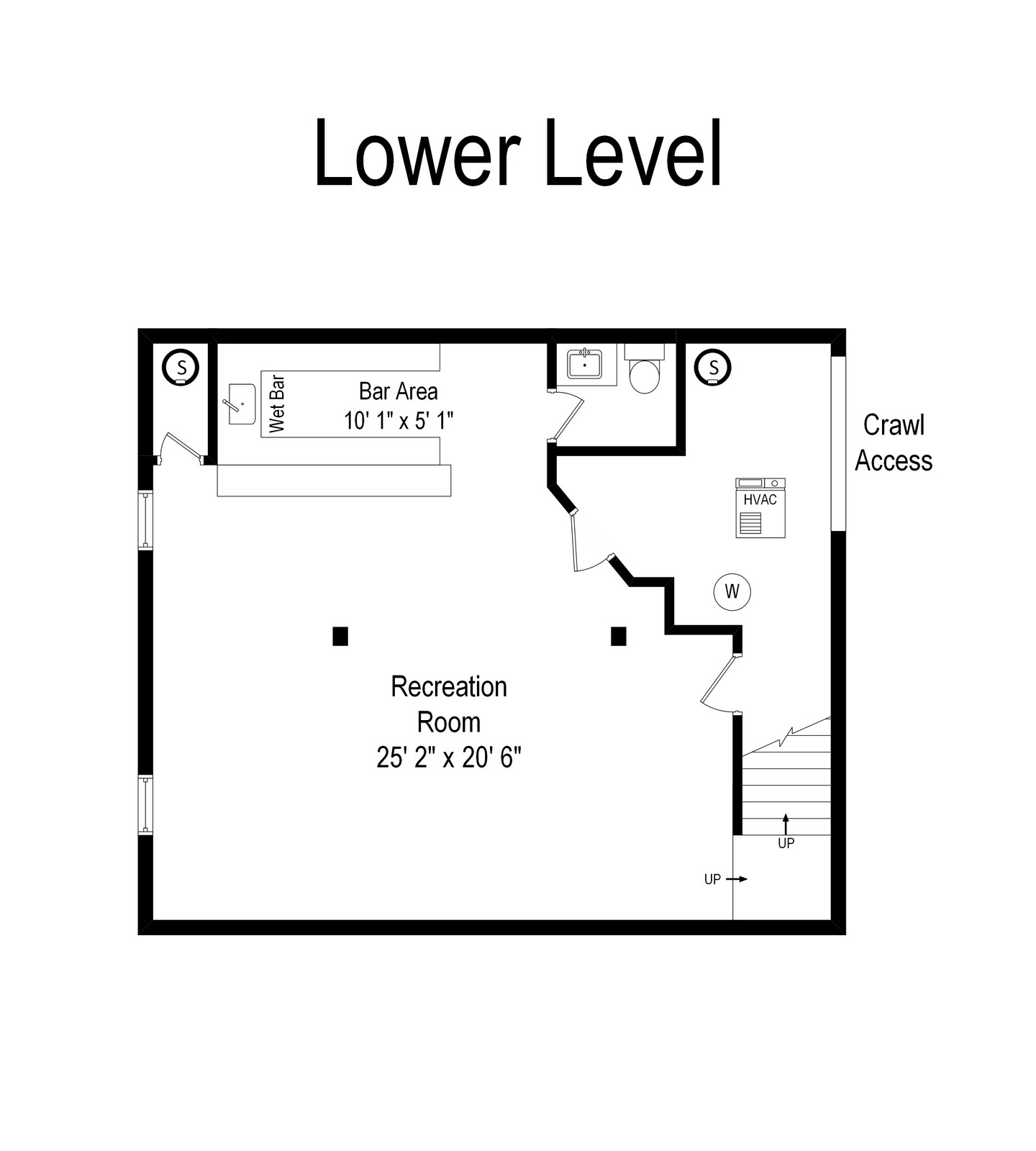Single Family
Over 4000 sf of living space, 3-car garage, and high-end finishes in desirable Ashbury on a cul-de-sac! Gorgeous wood floors and Designer Lighting throughout! Stunning kitchen with Honed Black Granite Counters, Calcutta Marble Backsplash, Under and Over Cabinet Lighting, Custom 10’ Quartz Island that can seat 7 comfortably! Stainless Steel Appliances, including a Fisher Paykel 2-drawer dishwasher! Kitchen opens to spacious family room with Designer Stone Fireplace! Formal Dining Room and Living Room with Custom Wainscoting! Finished Basement with Amazing Wet Bar, Fridge, half-bath! Master Bedroom Suite boasts California Closet and Recently Remodeled Spa Bath with Carrara Marble, Custom Mirrors! 2nd Floor Laundry! Main Floor Mud Room with Custom Cabinetry! New Carpet on 2nd Floor! LG Washer/Dryer! Marvin windows! Newer Roof, Furnace! Leaded Glass Front Door! Professionally Landscaped yard with Huge 35 x 22 Patio for Entertaining, and New Landscape Lighting! Sprinkler System! Clubhouse, Pool, Park, Elementary S Property ID: 09618515
Basement

