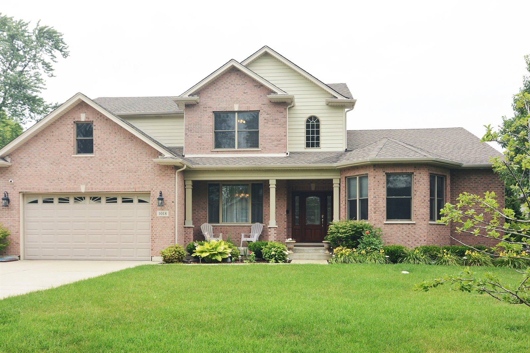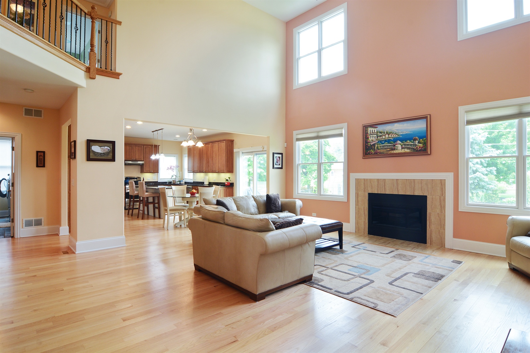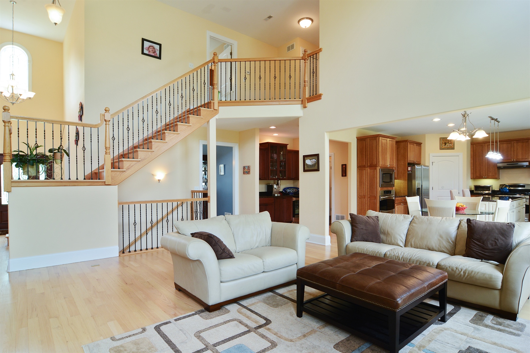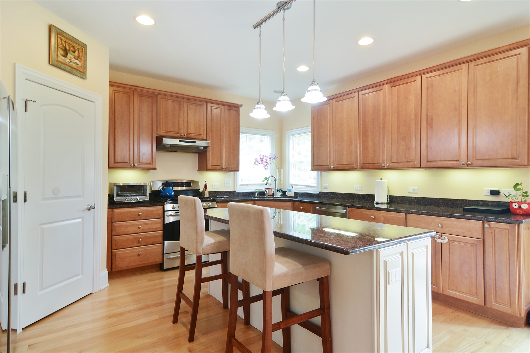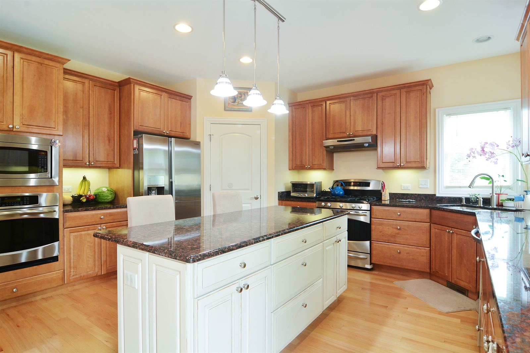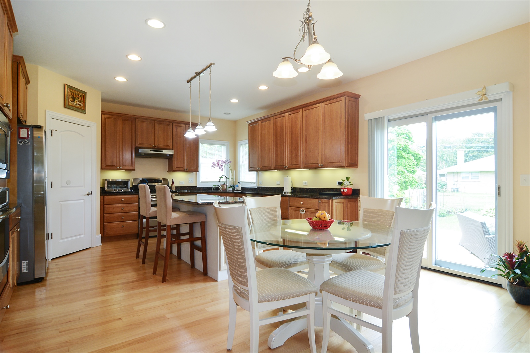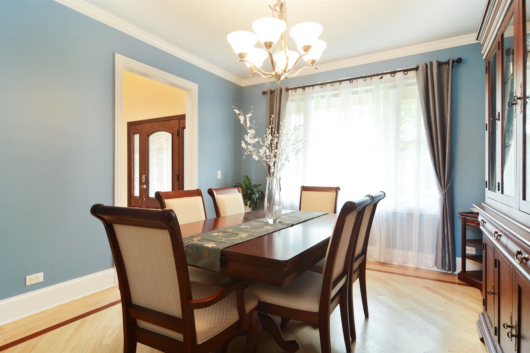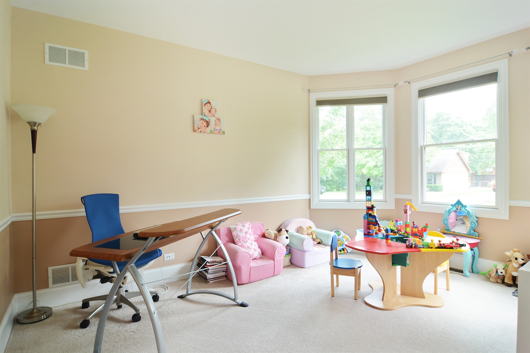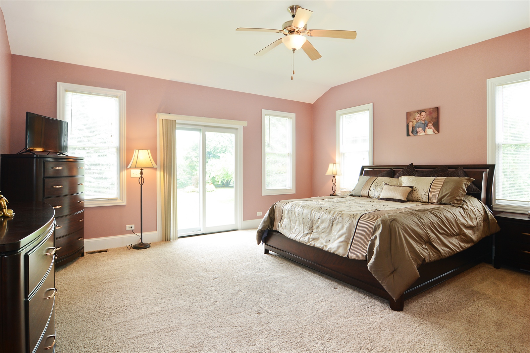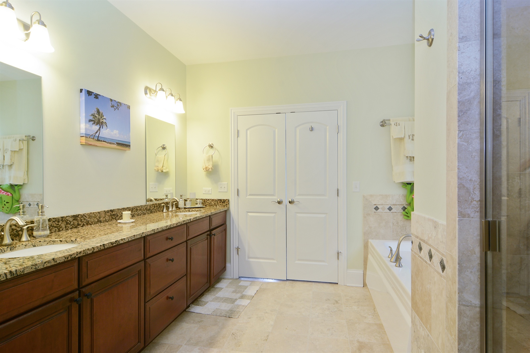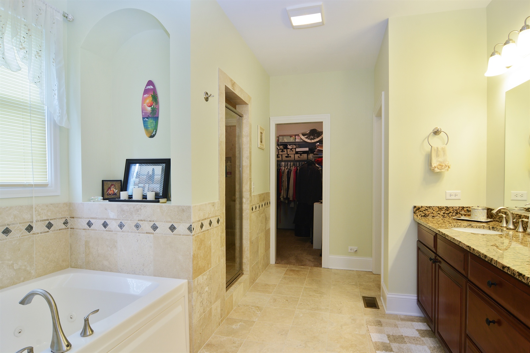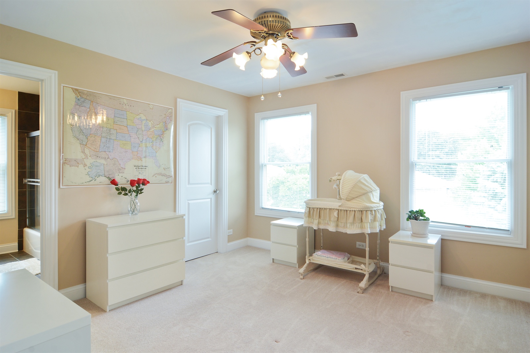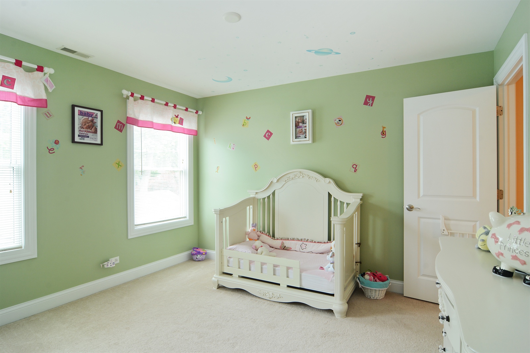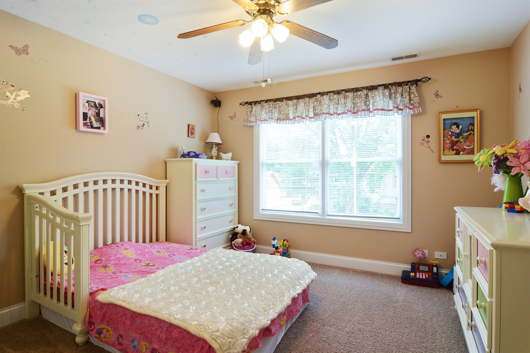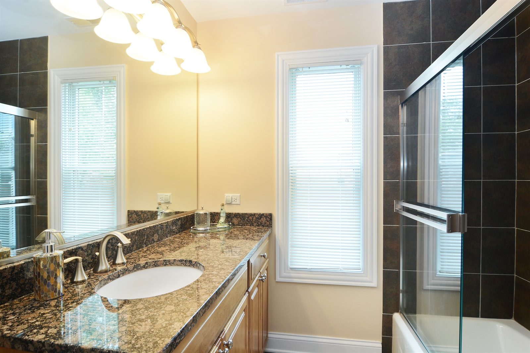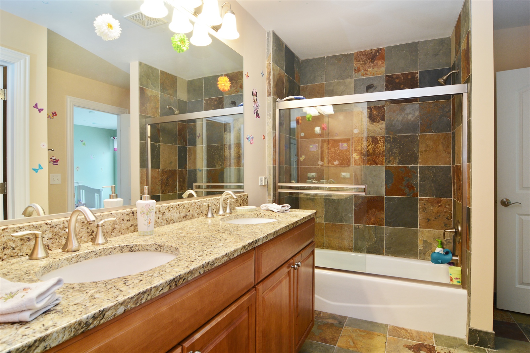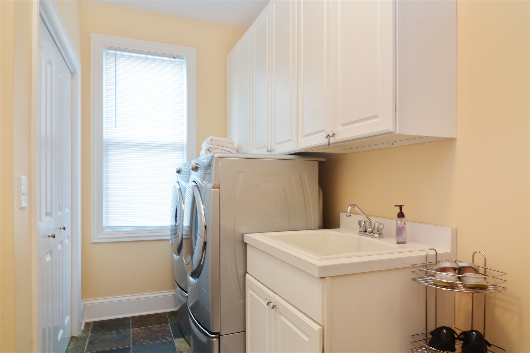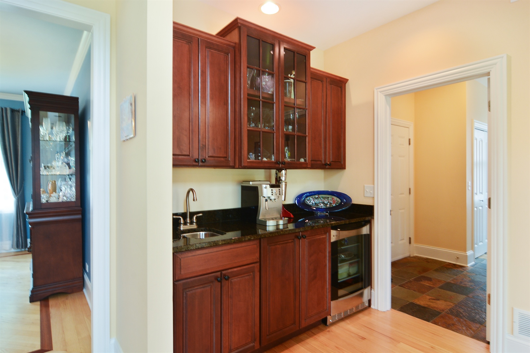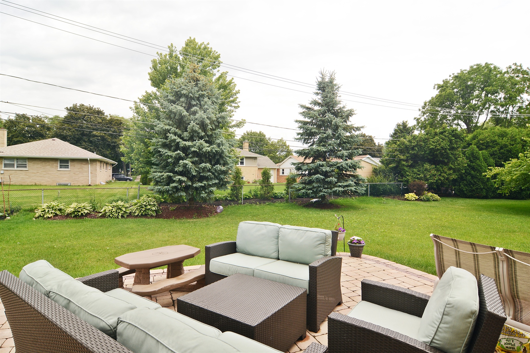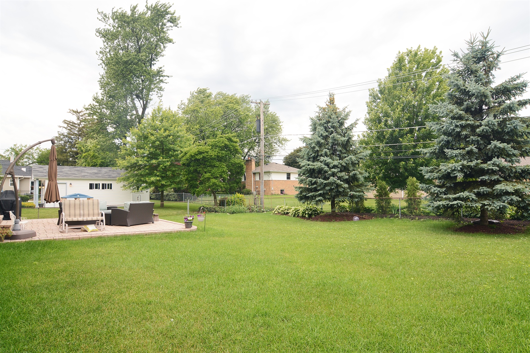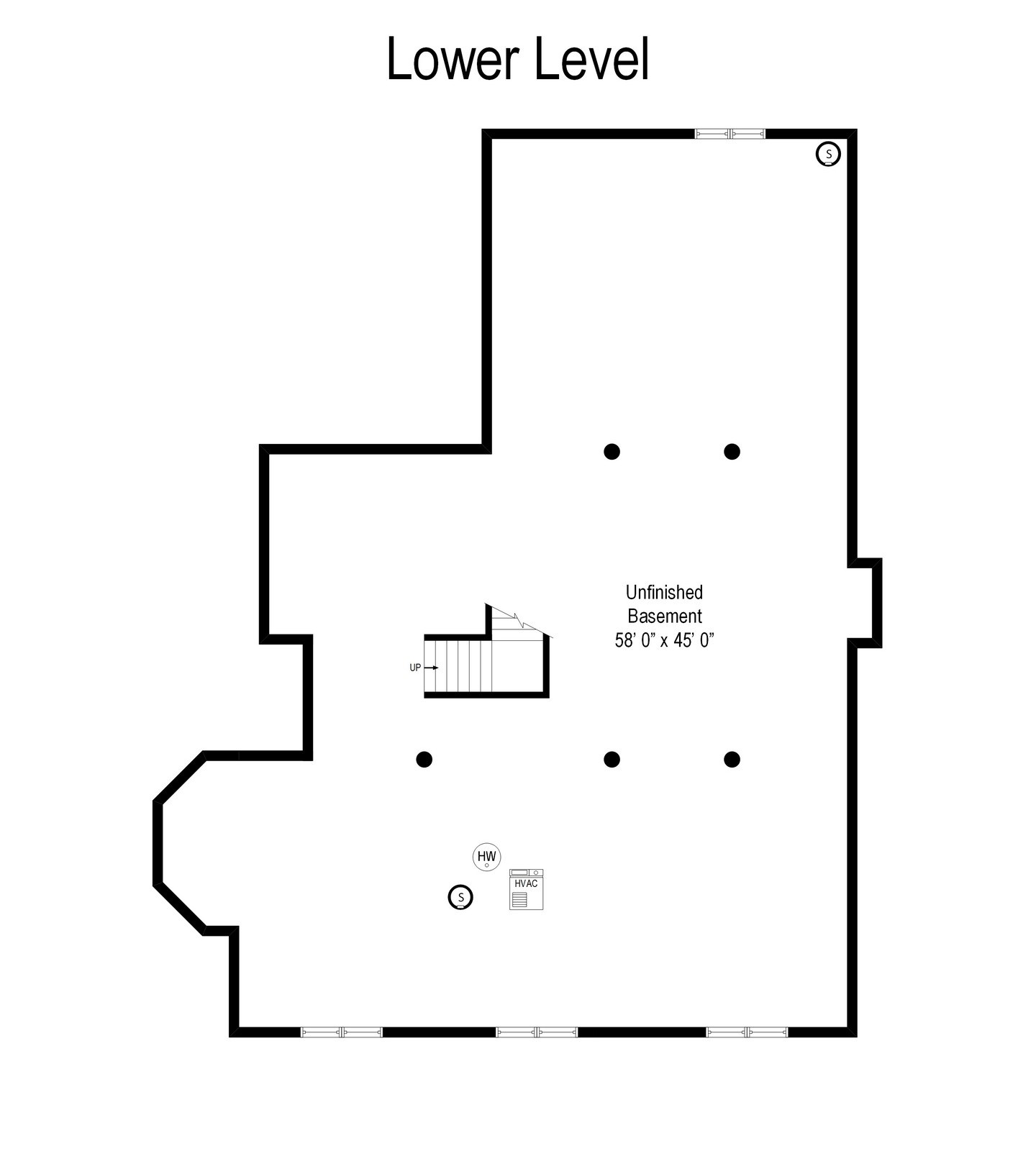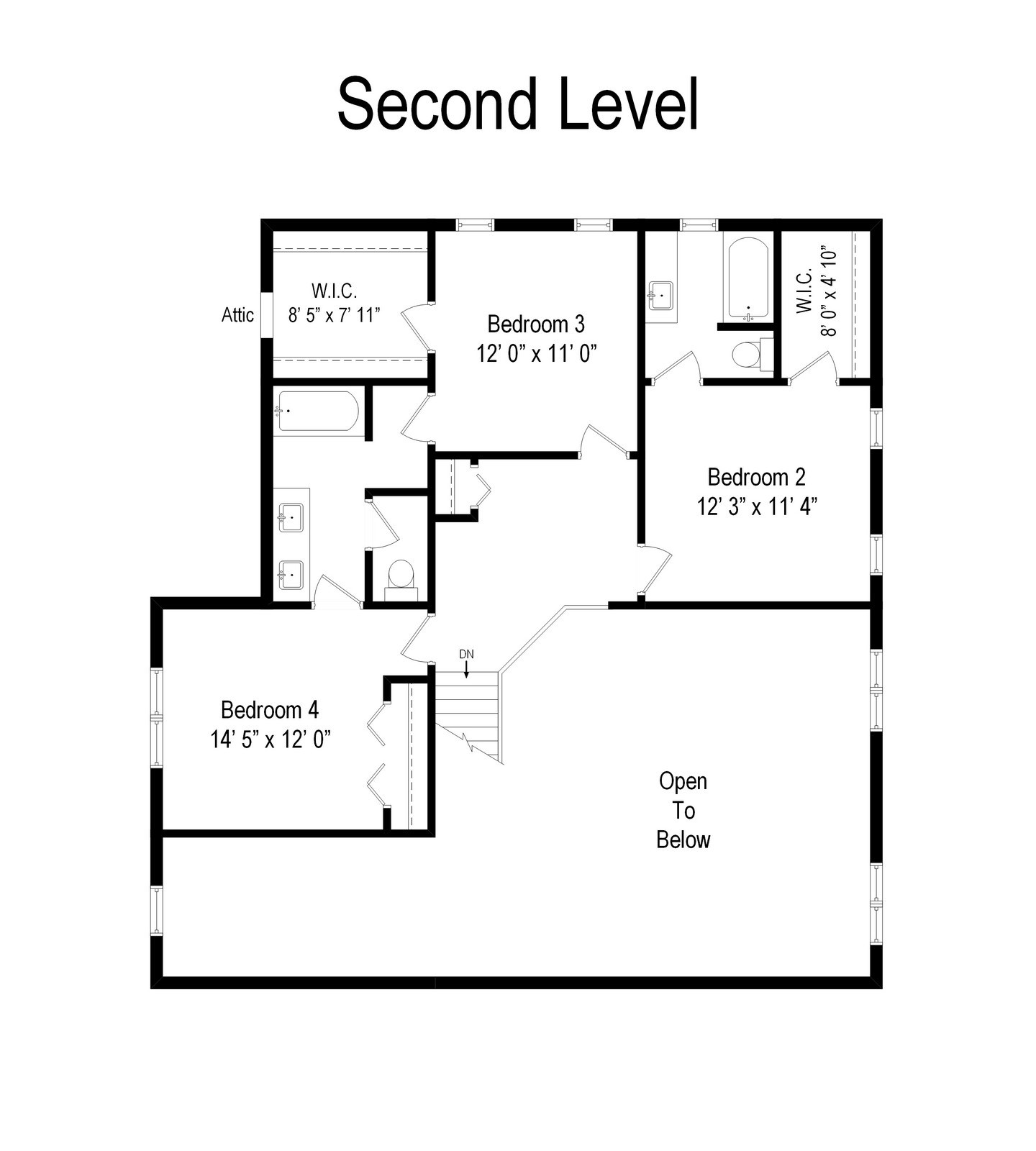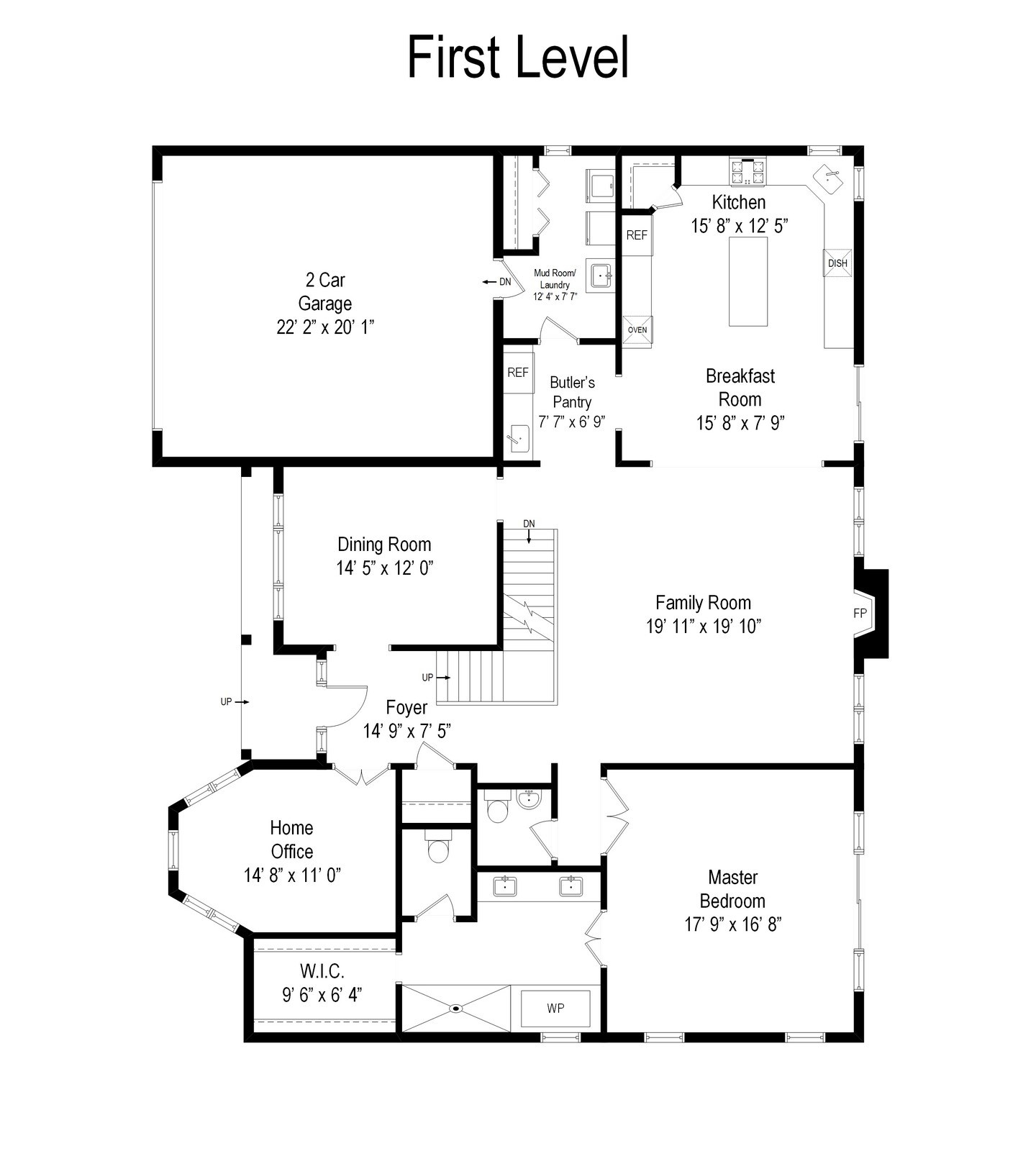Single Family
The ideal open floor plan is defined by this glorious two-story contemporary home! This newly renovated home welcomes guests into a huge living space featuring beautiful hardwood floors, crown moldings throughout. The gourmet kitchen includes granite countertops, stainless steel appliances, cherry cabinets, a wet bar with a wine cooler, and deep pantry. The living room makes the home, with two story ceilings, a gas fireplace, and wide open space. French doors lead to quiet study/office. The first floor holds a master suite that exits to the backyard and connects to a calm spa bathroom, completely redone with a whirlpool, shower, dual vanities, and granite countertops. The second-floor features three generously-sized bedrooms. Travel downstairs and be amazed at how much space the full basement presents! Backyard has a brick patio overlooking a large backyard with beautiful landscaping. Located close to schools, the Metra train, shopping, restaurants, pool. This home is truly something special! Property ID: 09681297
Basement

