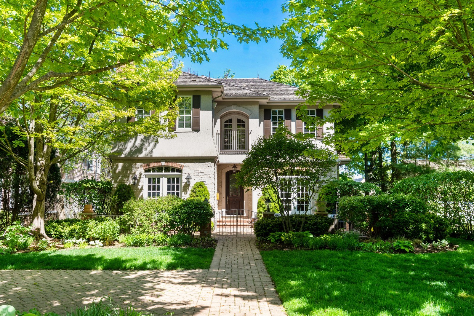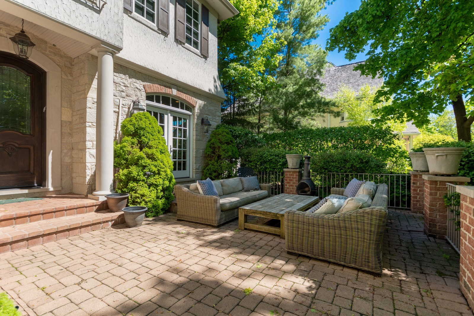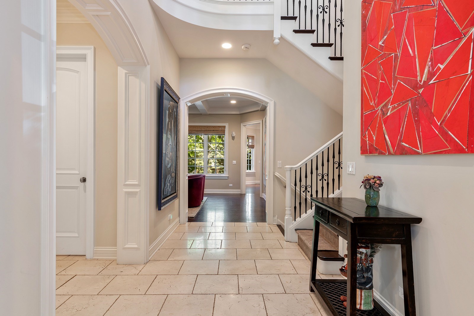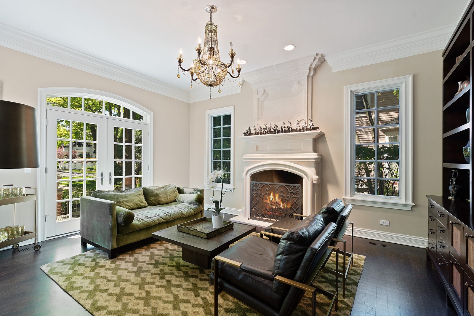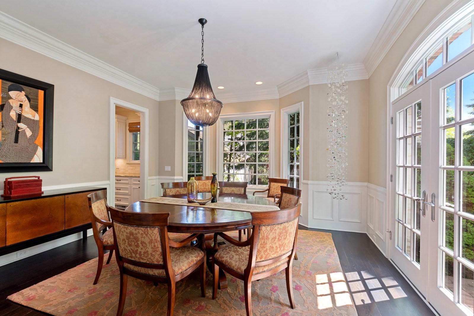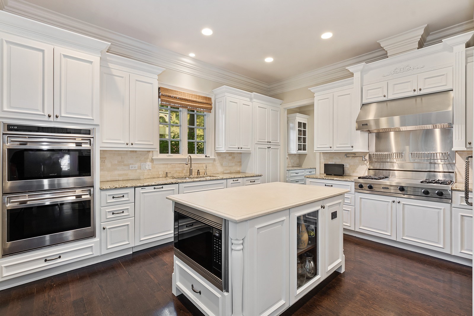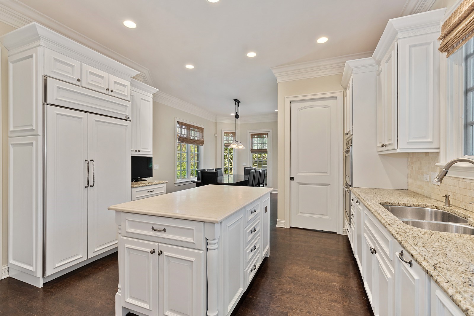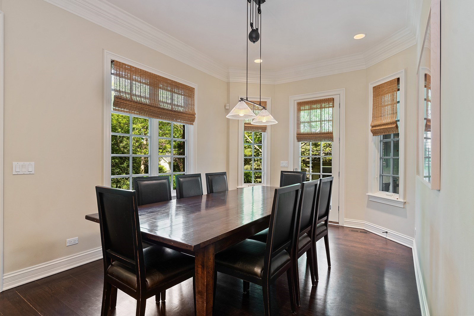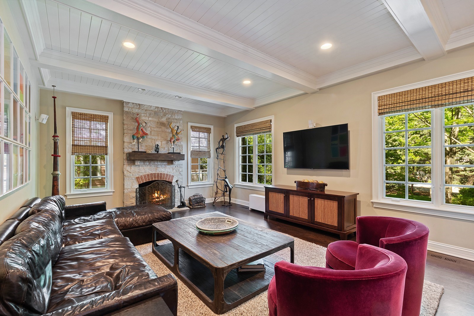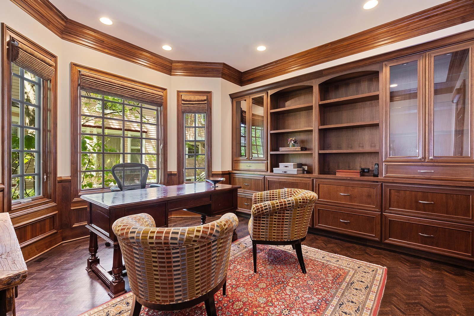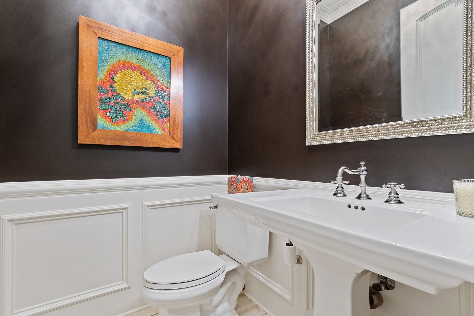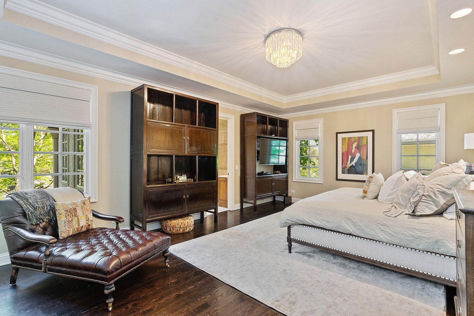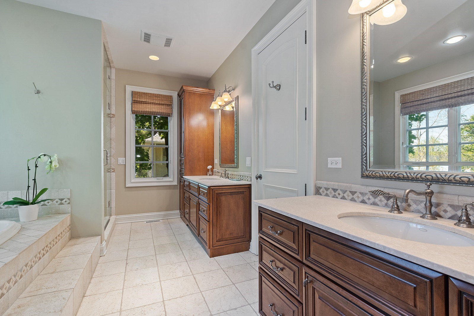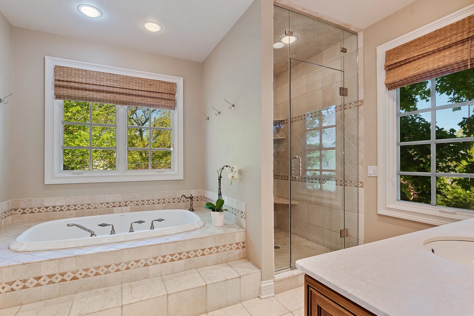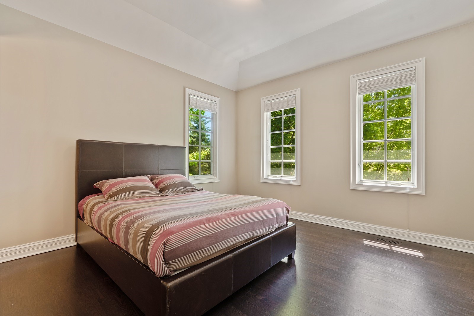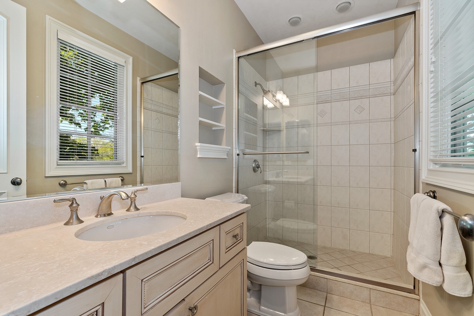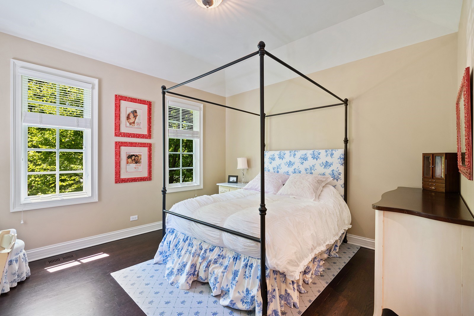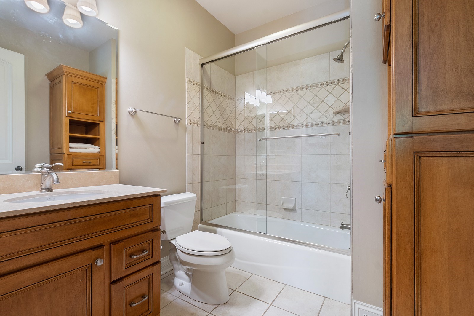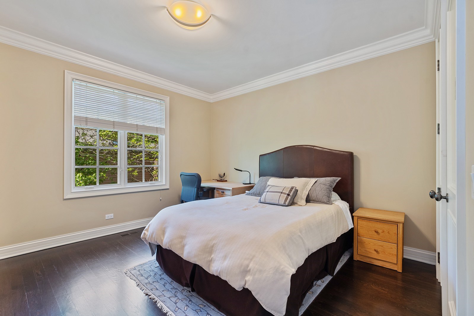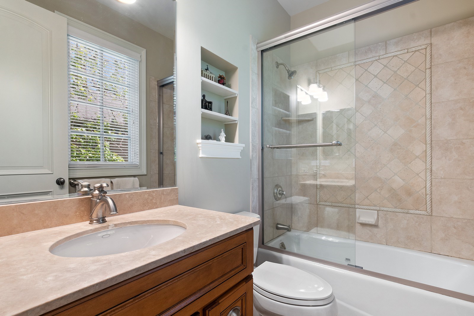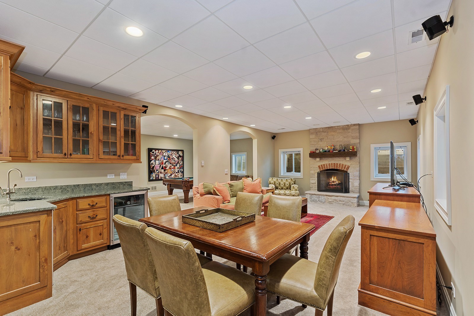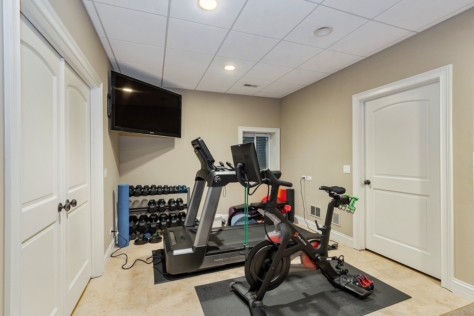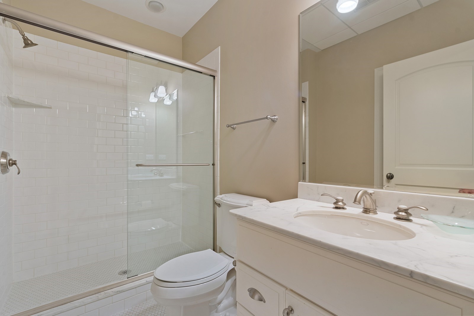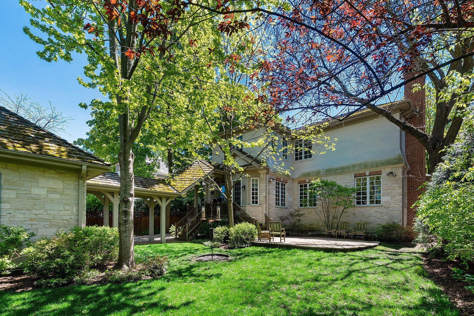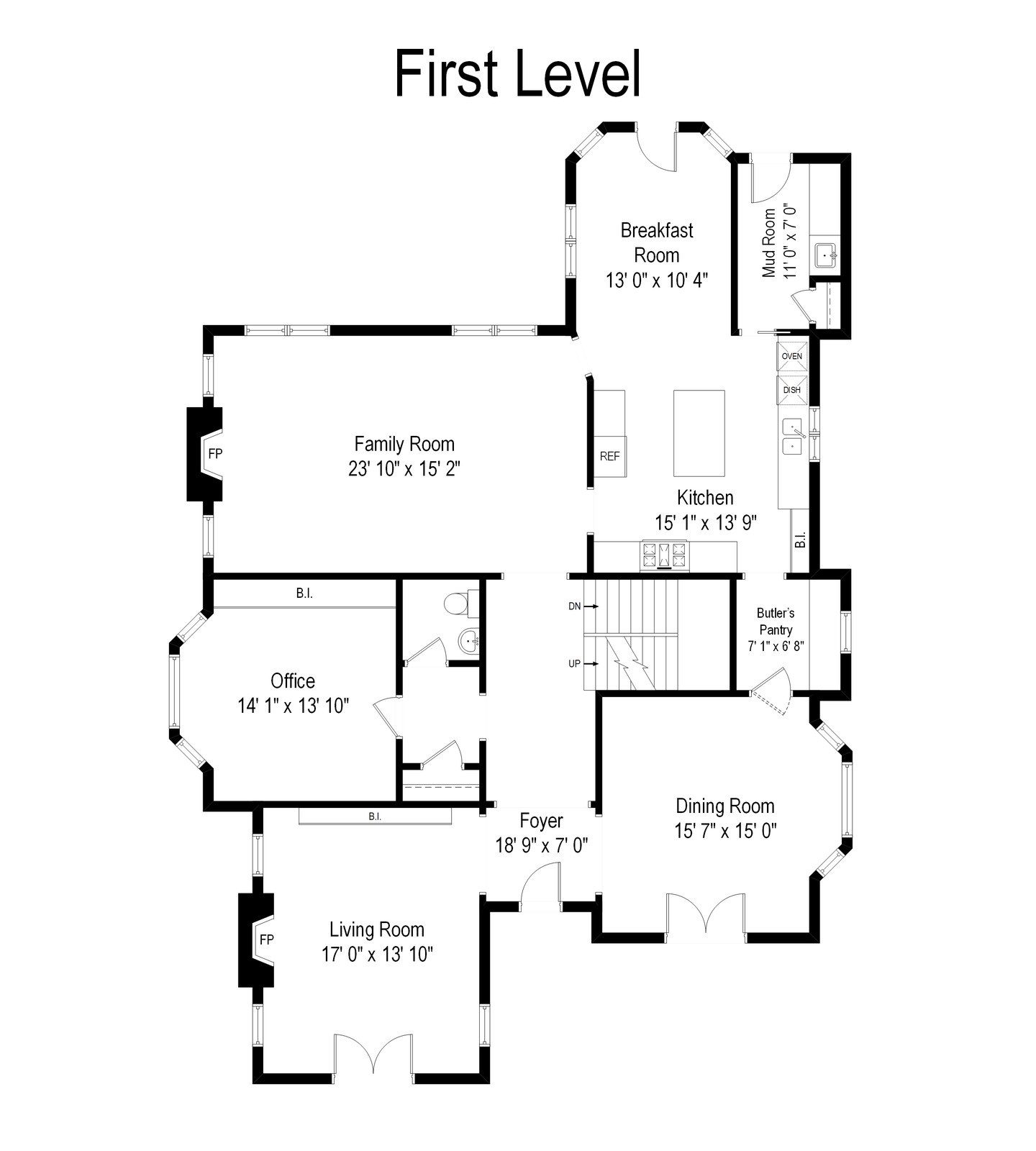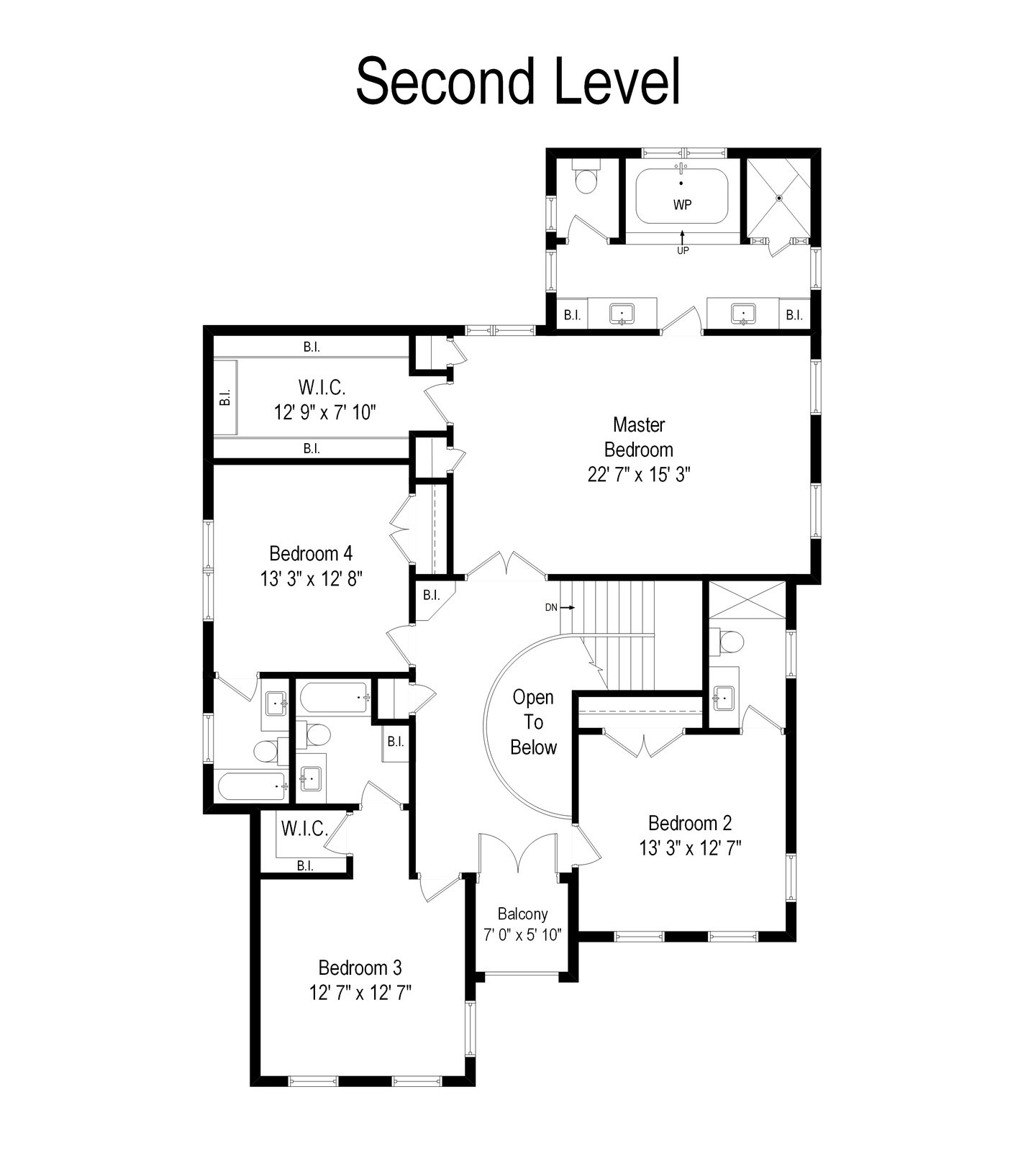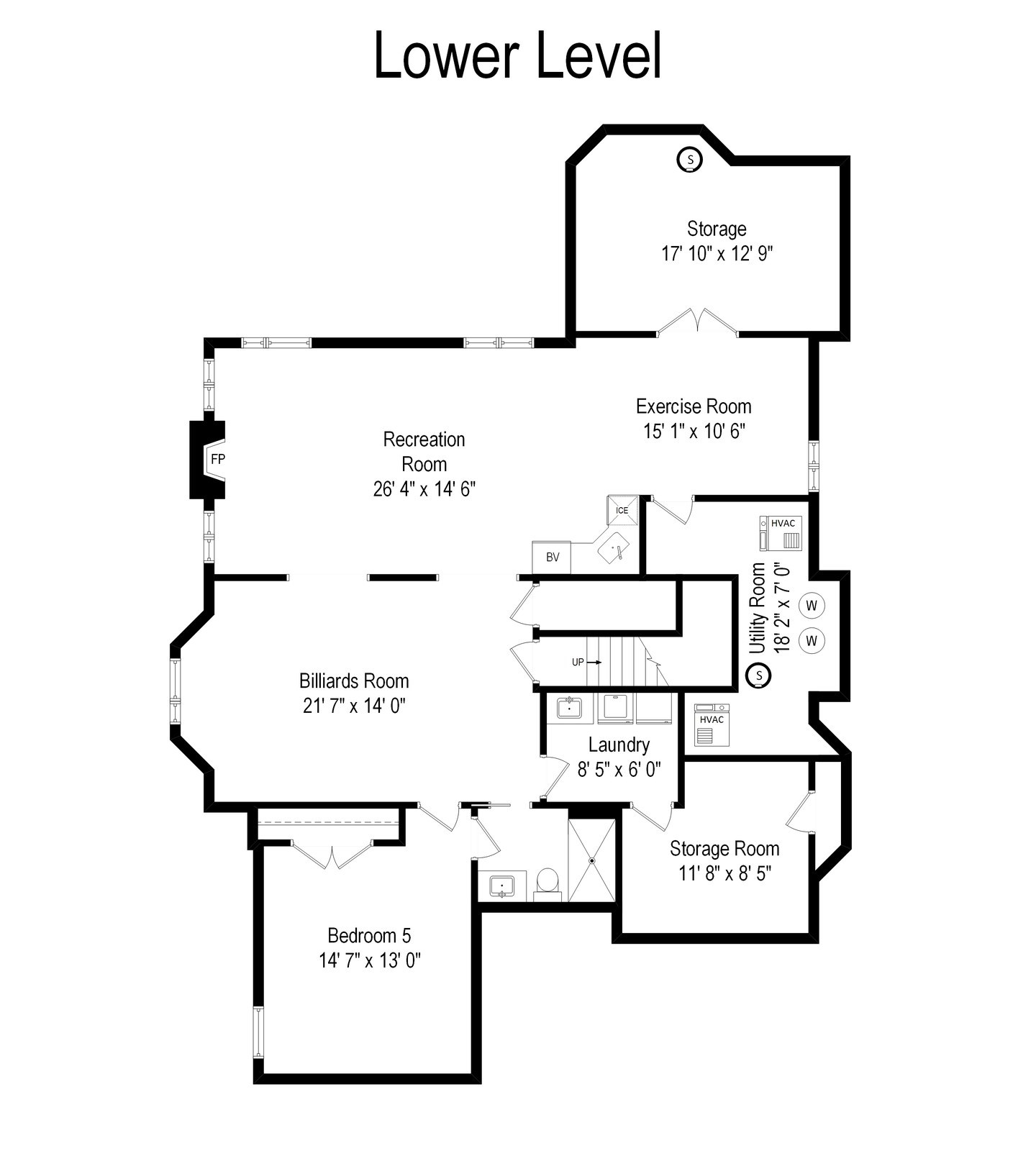Single Family
The perfect newer construction home that is steps to the lake & walk to town East Highland Park. An ideal open floor plan that is flooded with natural light. Features include: front gated courtyard with seating area, formal entry with 2 story ceiling, spacious living room with stone fireplace & built-in bookshelves, separate formal dining room with butlers pantry & private wood paneled office. Eat-in kitchen has white wood cabinetry, granite perimeter counters, ceasarstone island & high end stainless appliances. Spacious family room opens to the kitchen with fireplace & beamed ceiling. Large mudroom leads to a covered walkway & 2 car garage. Upstairs master suite with tray ceiling, walk in closet & large bath with separate vanities, oversized tub & steam shower. All 3 upstairs bedrooms have en-suite bathrooms. Lower level features guest bedroom & bathroom, rec room with fireplace, billiards room, exercise room, laundry room & 2 storage rooms. A truly special home in an A+ location. Property ID: 10394945
Basement

