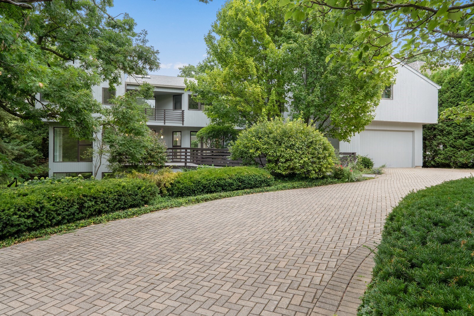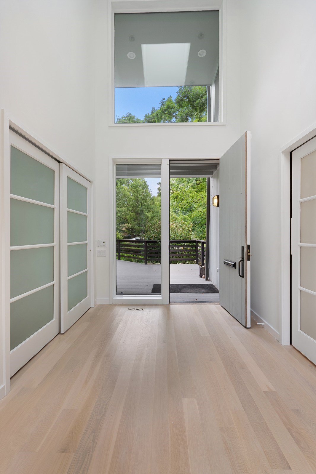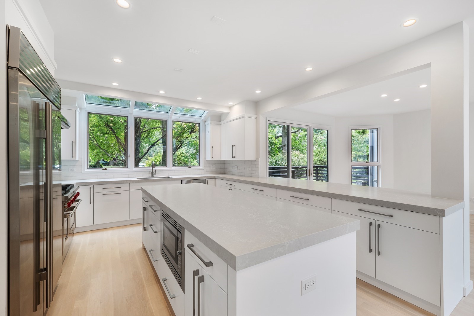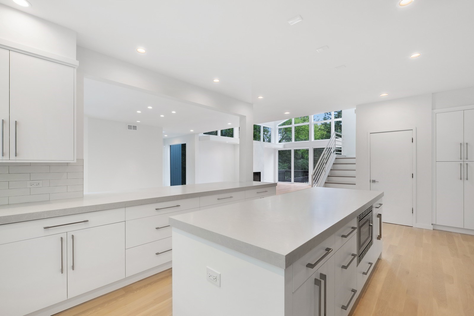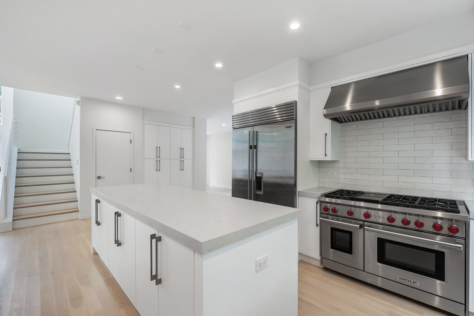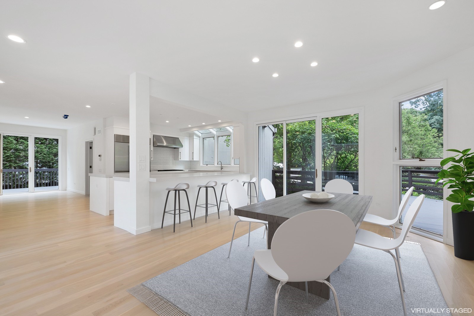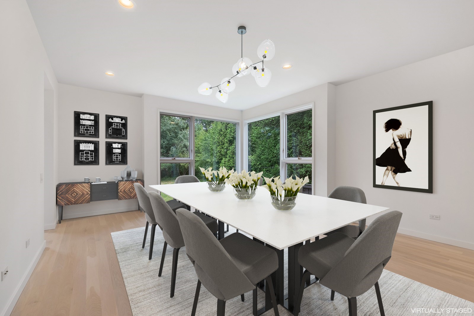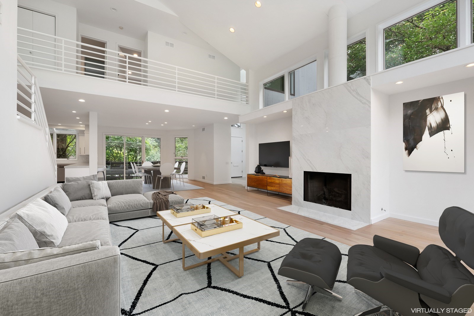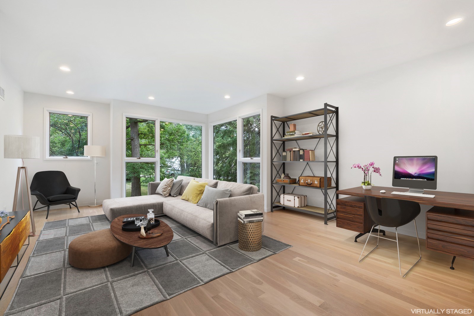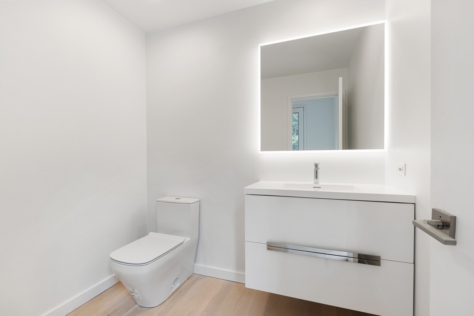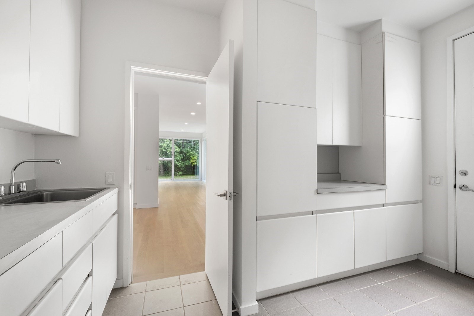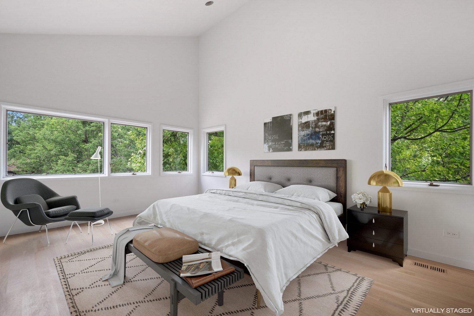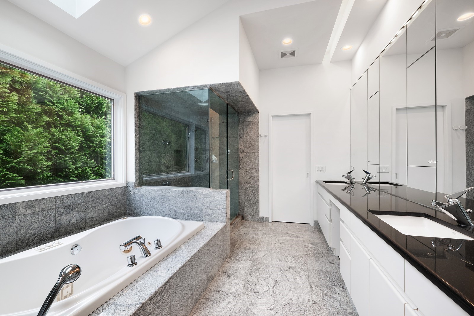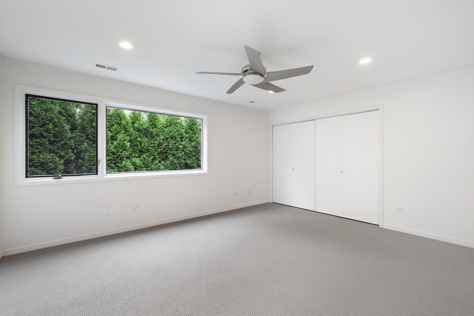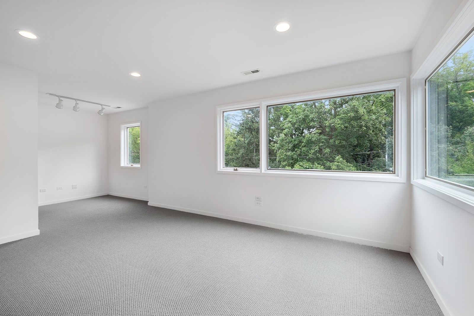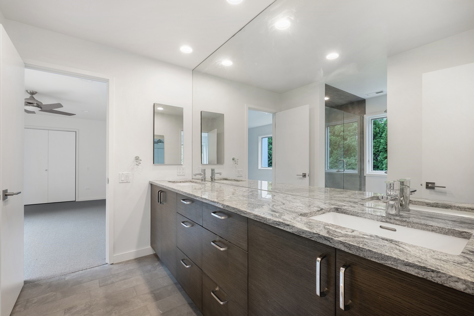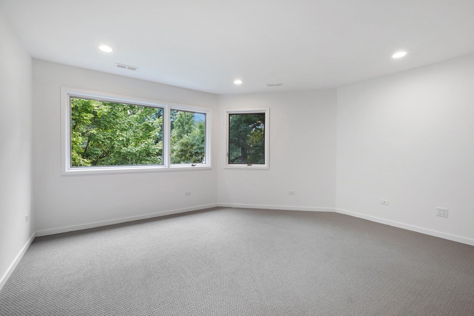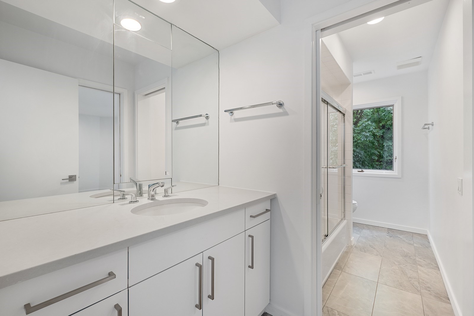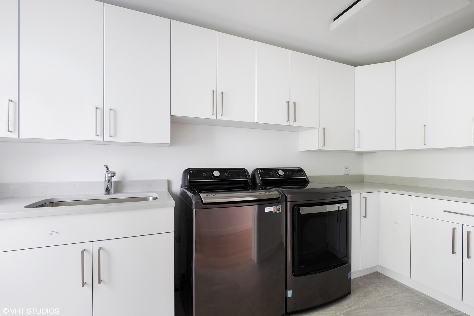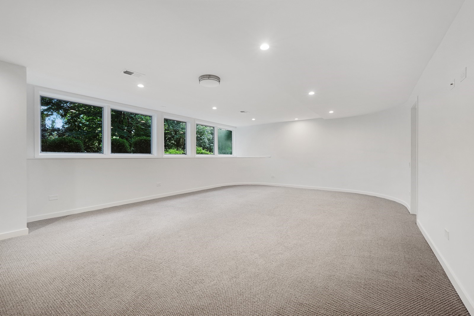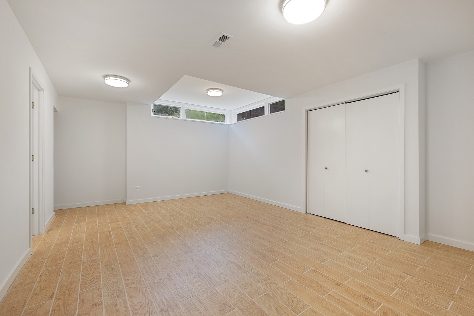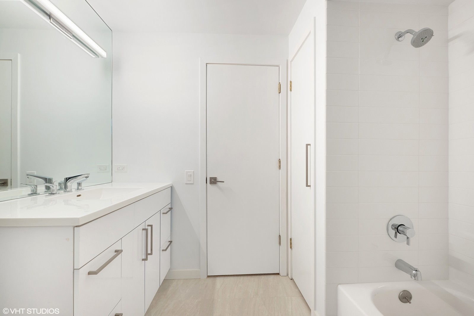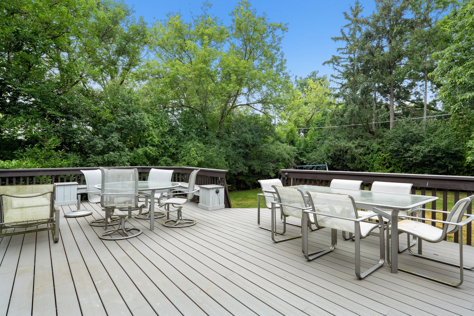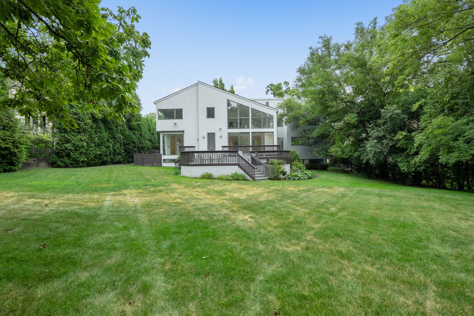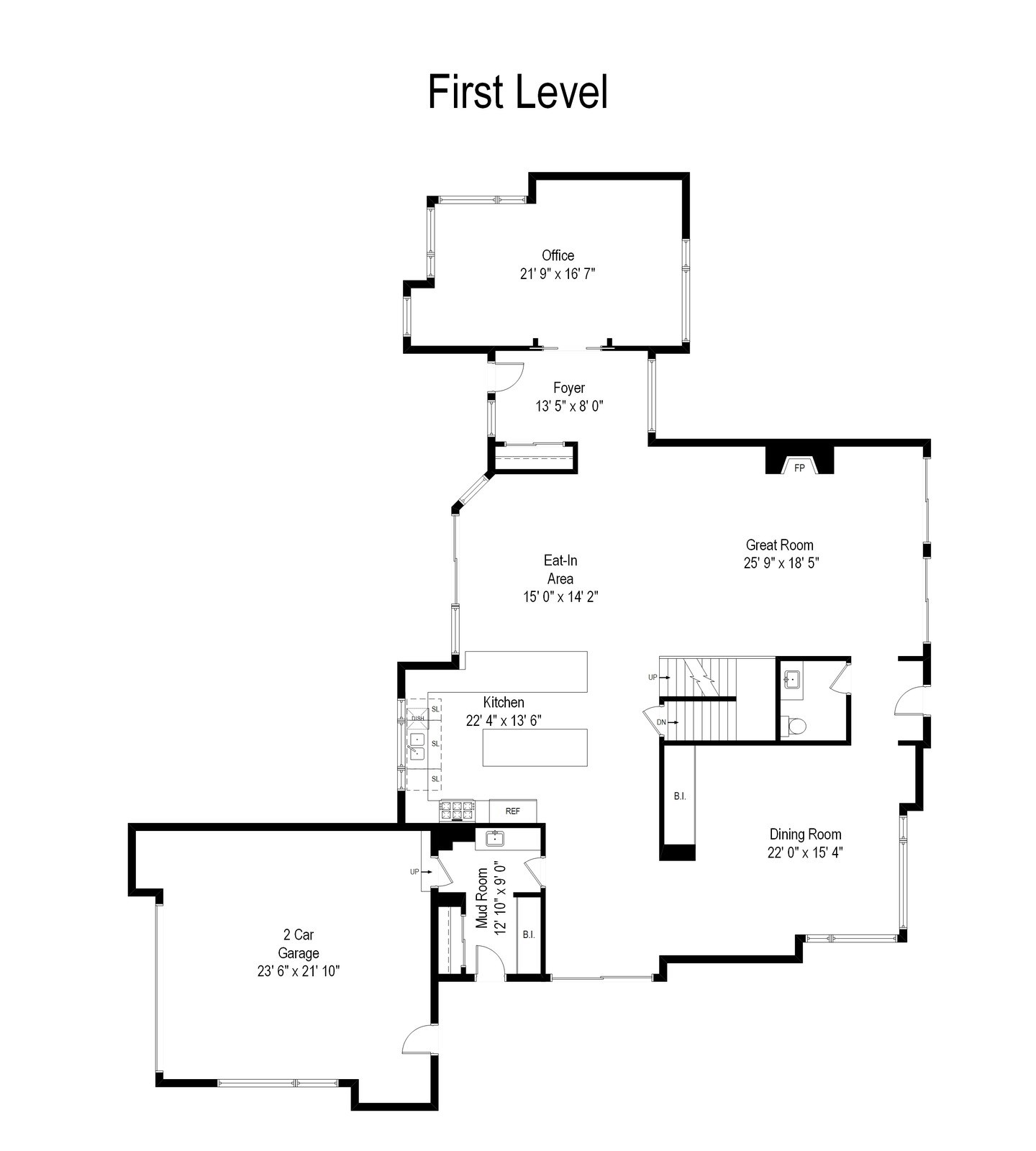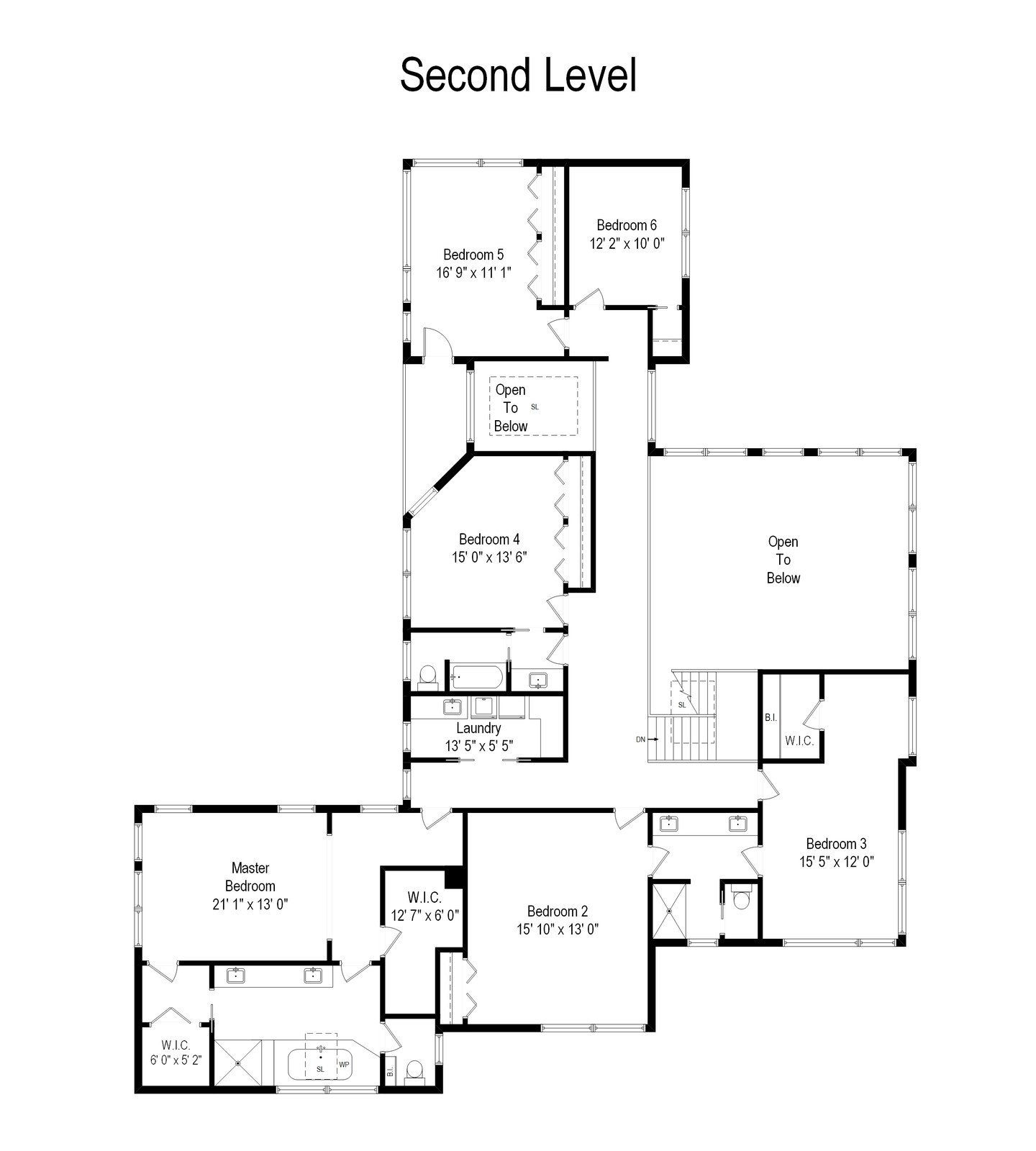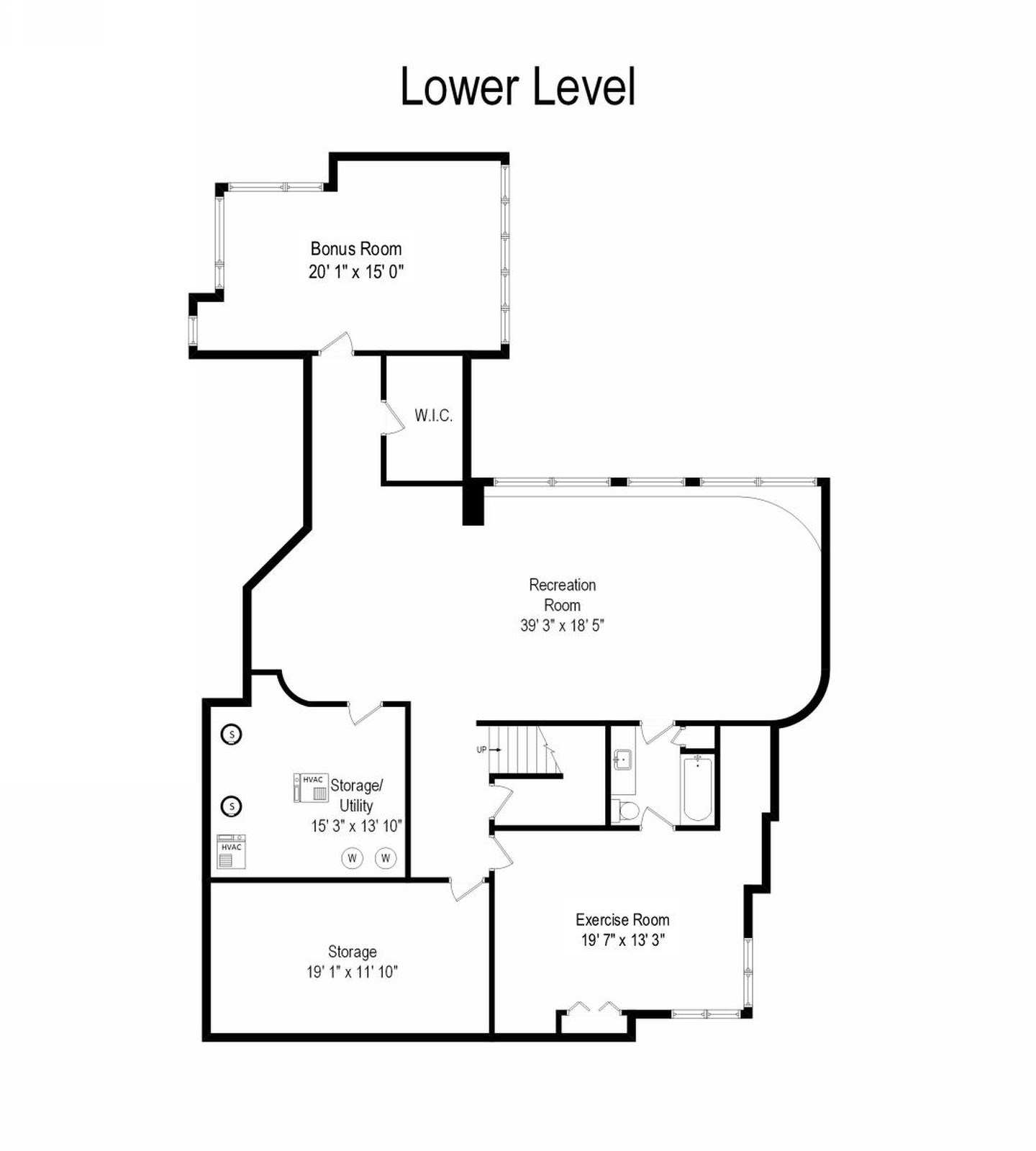Single Family
Open floor plan, volume ceilings & tons of natural light flood this renovated 6 bedroom, 4 1/2 bath contemporary E. Highland Park home. Brand new chef’s kitchen w/white slab cabinetry, quartz counters, prof stainless steel appliances including Wolf range & Sub Zero refrigerator/freezer, island w/storage, breakfast bar & eat-in area. 1st level features a great room w/ floor to ceiling windows, Porcelanosa clad fireplace & access to backyard. A large dining room for entertaining, office w/privacy doors, new powder room & mudroom located off 2 car heated garage. Brand new hardwood floors throughout. 2nd level includes master suite complete w/vaulted ceiling, h/w floors, 2 walk-in closets & spa like bath w/double sinks, soaking tub & large shower. 5 additional bedrooms all w/new carpet & freshly painted. 2 renovated baths plus upstairs laundry room. Bright lower level w/rec room, exercise room, full bath & ample storage. Prof landscaped yard w/deck. Walk to town, train & restaurants Property ID: 10488798
Basement

