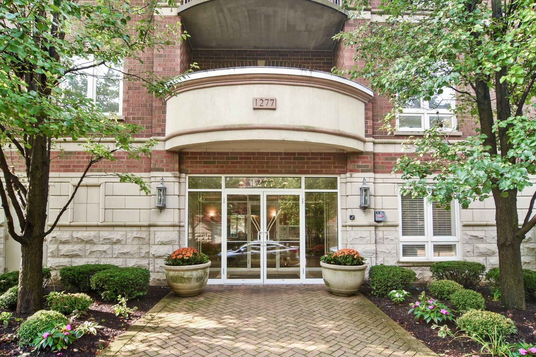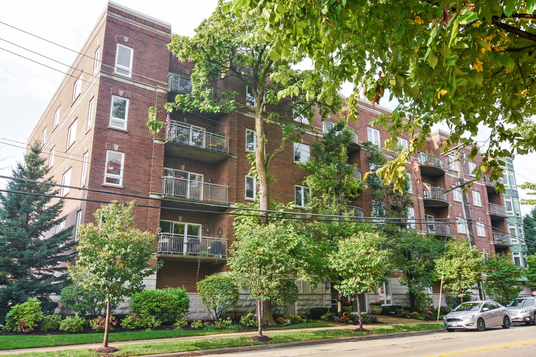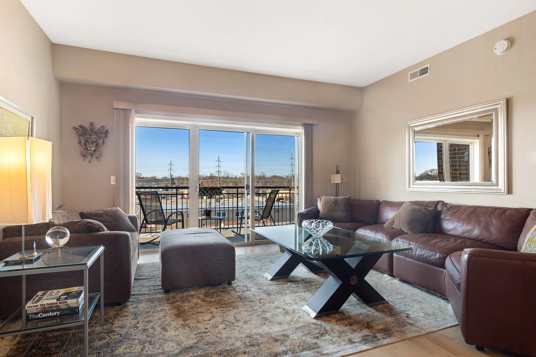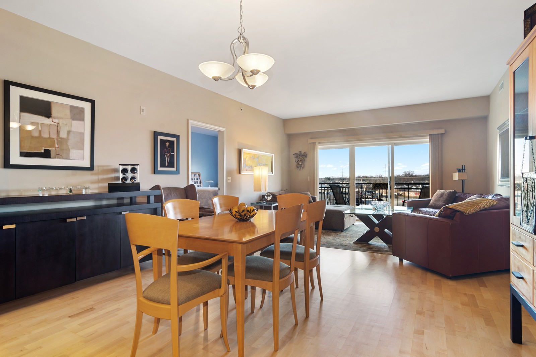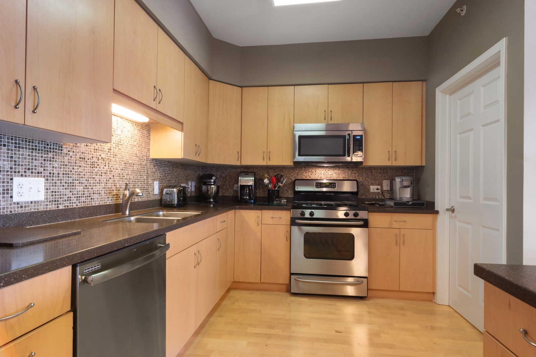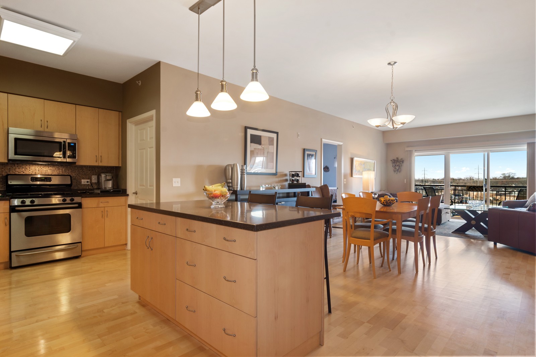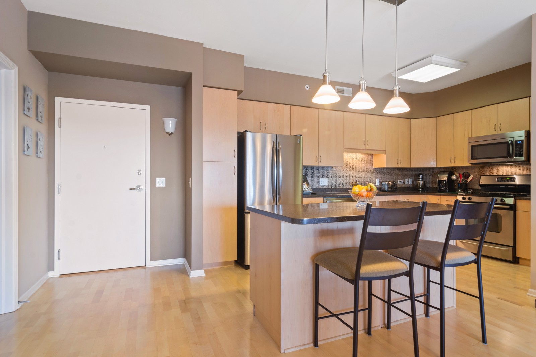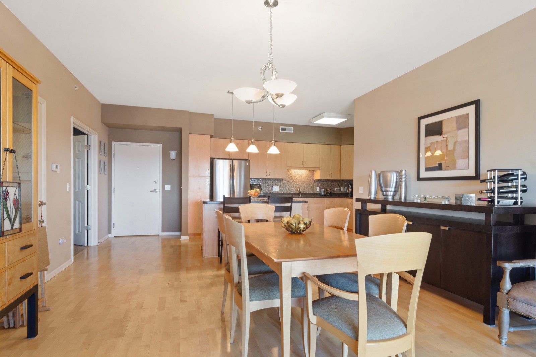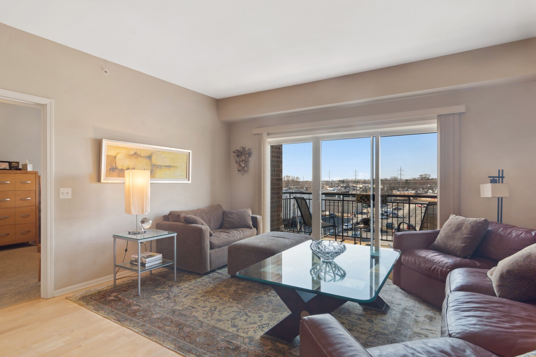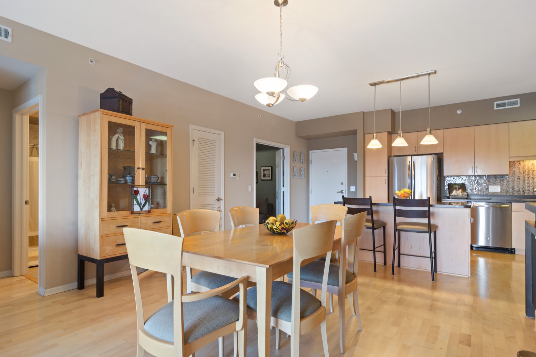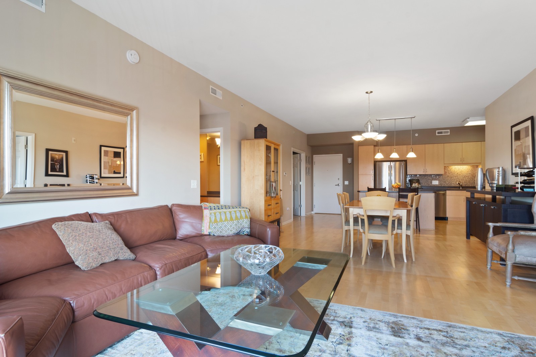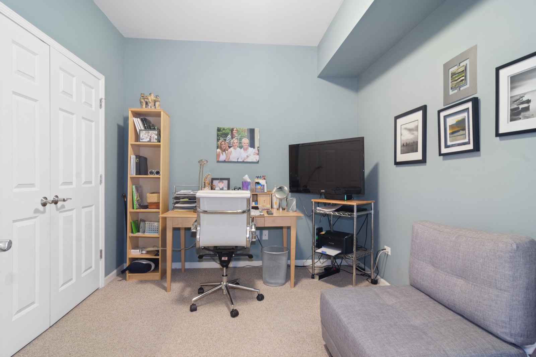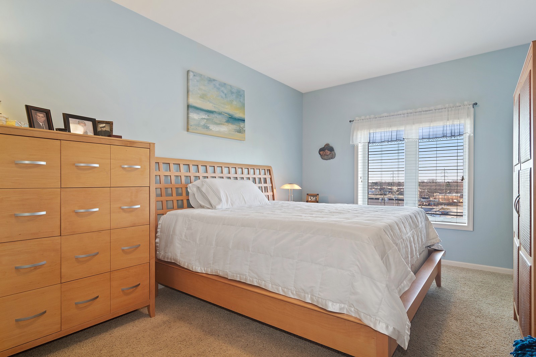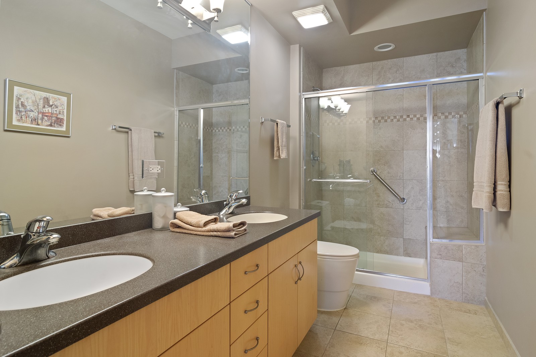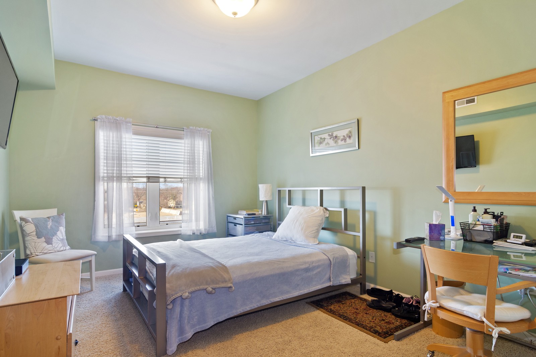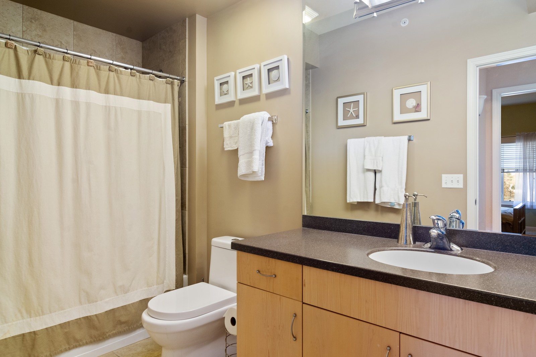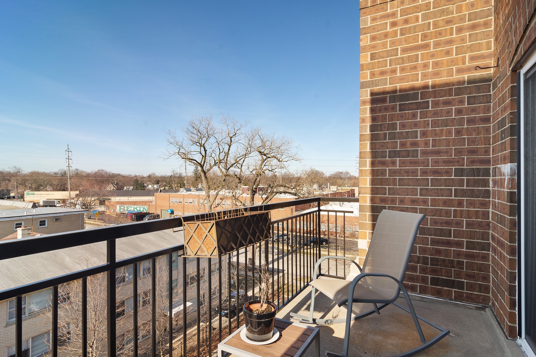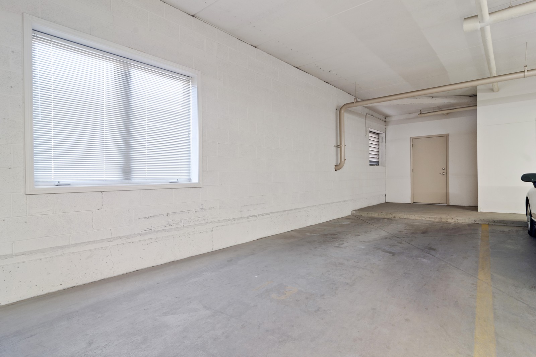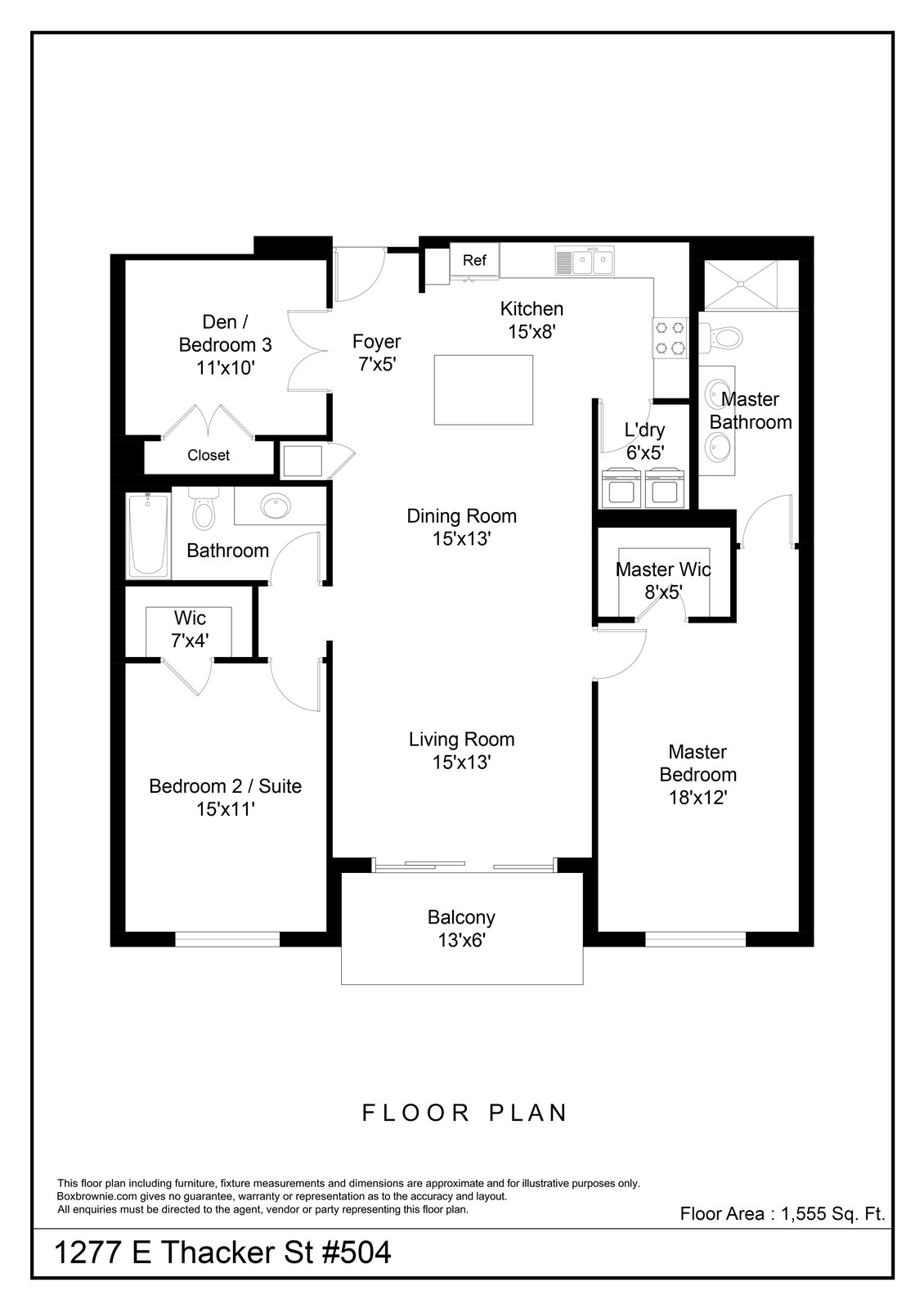Single Family
Penthouse level - Southern Exposure for this 5th floor Princeton Model with "split-suite" two bedroom (master bedroom suite on one side and guest suite on the other) "plus" den or 3 bedrooms total if needed (den does have a closet). This open floor-plan offers high ceilings and hardwood floors in main living area. A lovely kitchen with island with under-counter seating space, maple cabinets, hard surface Corian countertops, tile backsplash and stainless steel appliances. Separate laundry room helps with quieter space & convenience. Dining area and living room (reversed plan) lead to slider doors out to sundrenched balcony and skyline above roof-tops views. Walk-in closets for both bedroom suites are equipped with shelving designed space. Enjoy clean heated private drive-in garage and your space #13 with private walk-in storage closet 8' x 5' and at your parking block. Camera security building - elevator of course. Heat, cooking gas and water are included in monthly fee. Just 3 blocks to Metra Station, shoppin Property ID: 10670617
