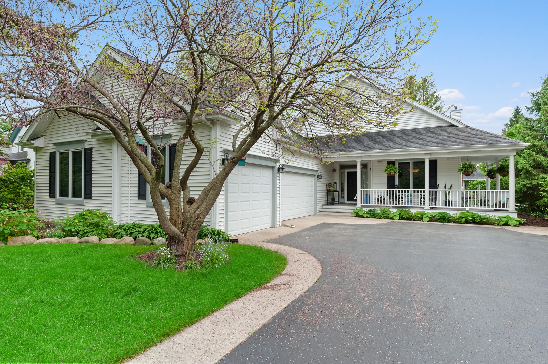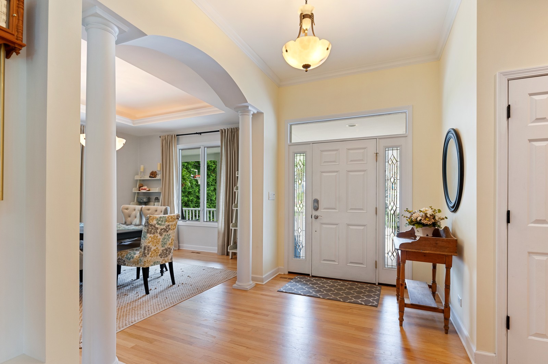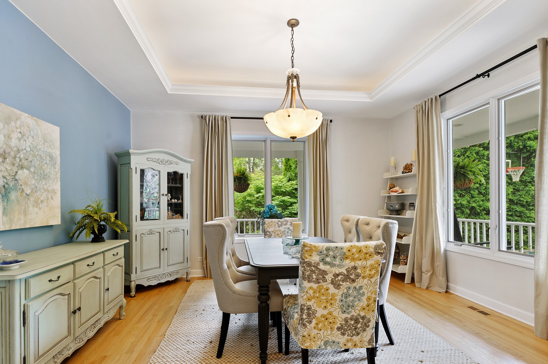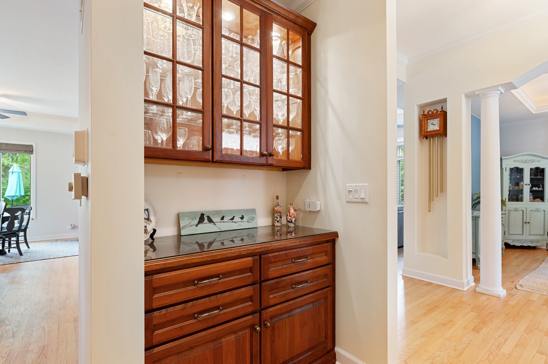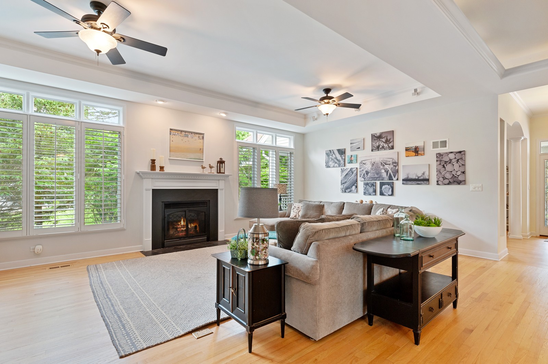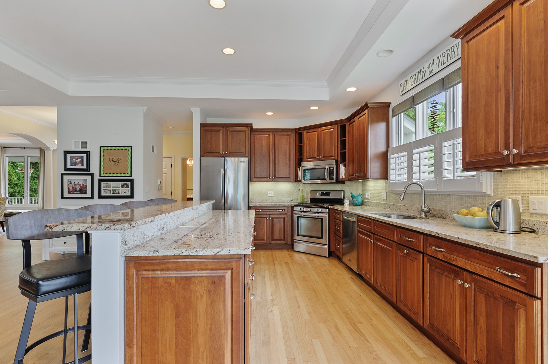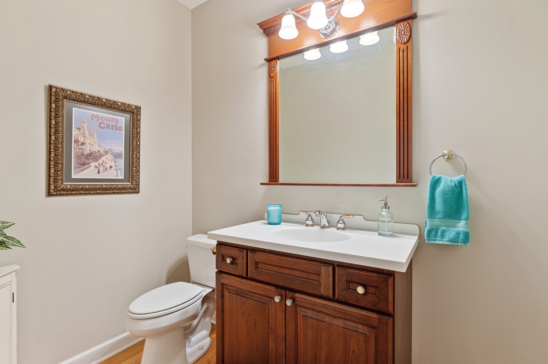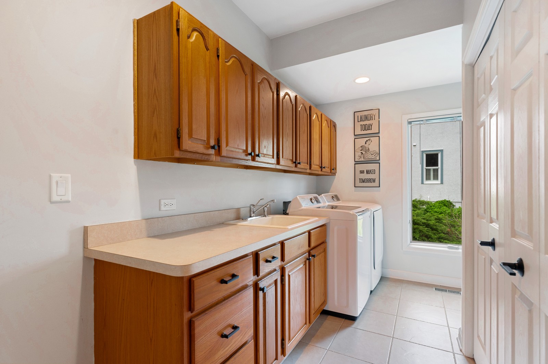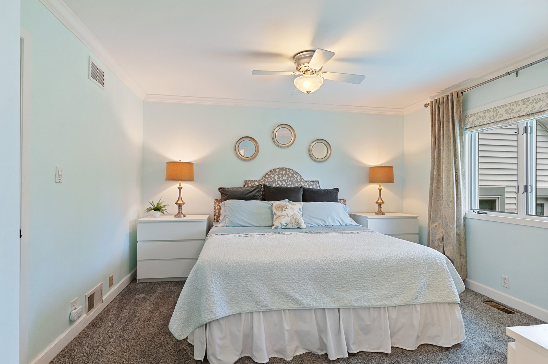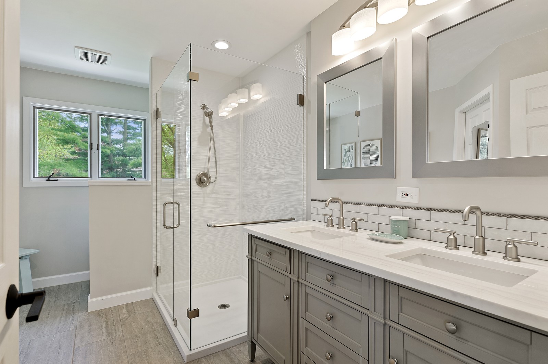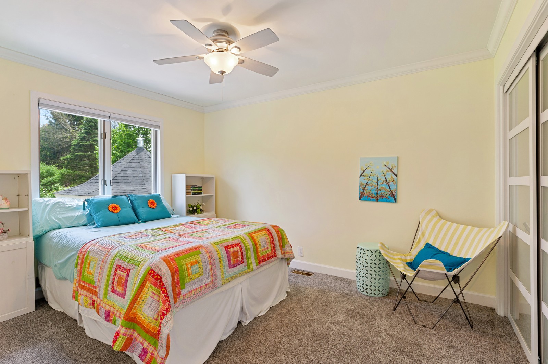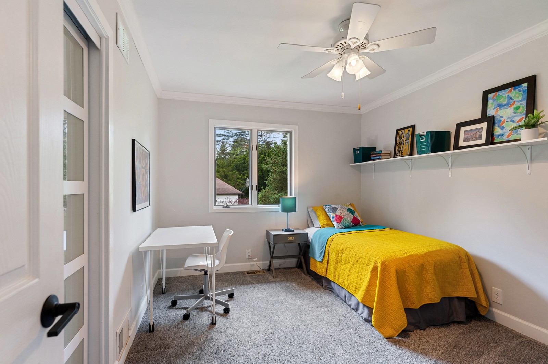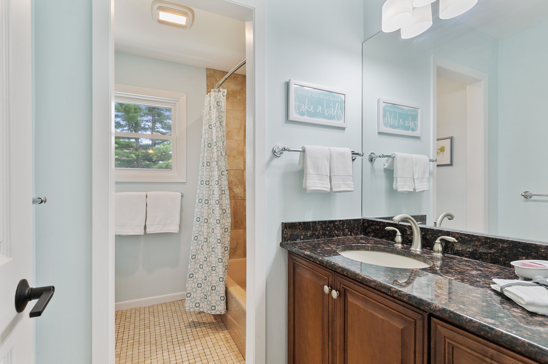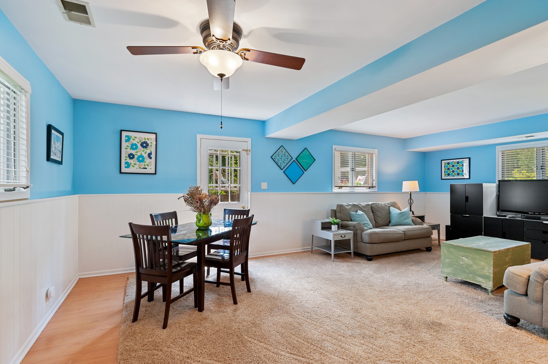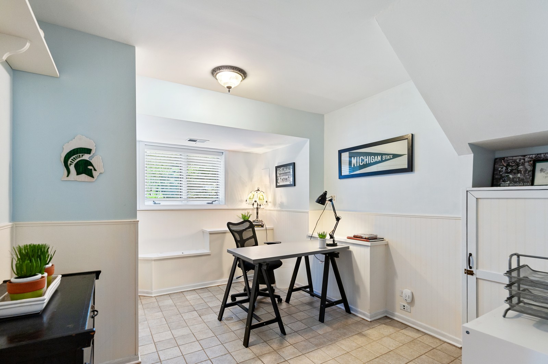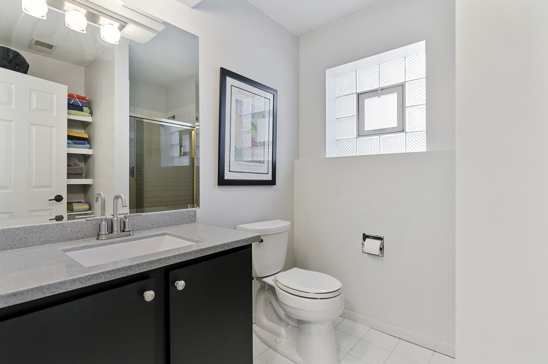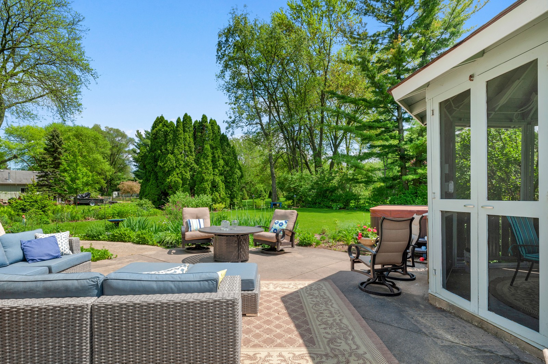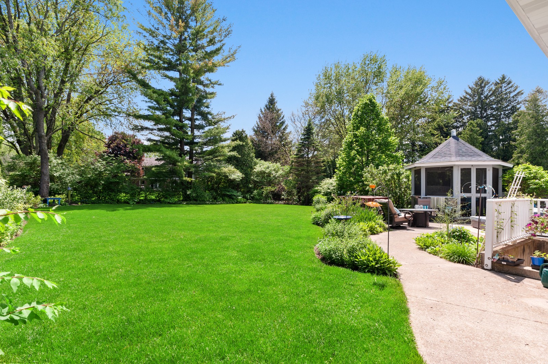WELCOME! The only way to describe this custom crafted home. Spectacular design. Enjoy summer's eve on the charming front wrap around porch or grill parties in the large private yard hosting a treck deck, patio, screened gazebo, and hot tub. Step into a stunning home! Dramatic open floor plan with 10' designer trayed ceilings with cove lighting. The formal dining room is defined with an arched pillard entrance. It offers a built in butler pantry. The kitchen opens freely to the large great room bathed with natural light through expansive windows. The gourmet kitchen hosts 42"cabinets, granite counters and tiled backsplash, stainless appliances, wine refrigerator, a large bar island, a walk in pantry and a spacious eating area. The architecturally detailed Great Room features an exceptional ceiling treatment, a gas fireplace, and surround sound. The first floor enjoys handsome hardwood flooring. The mud room/laundry room enjoys additional cabinets and an organizational nook inclusive of a desk. The Master Suite Property ID: 10726449
Basement
