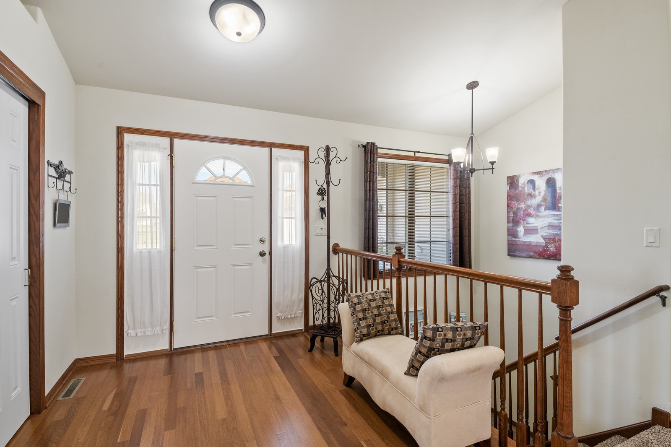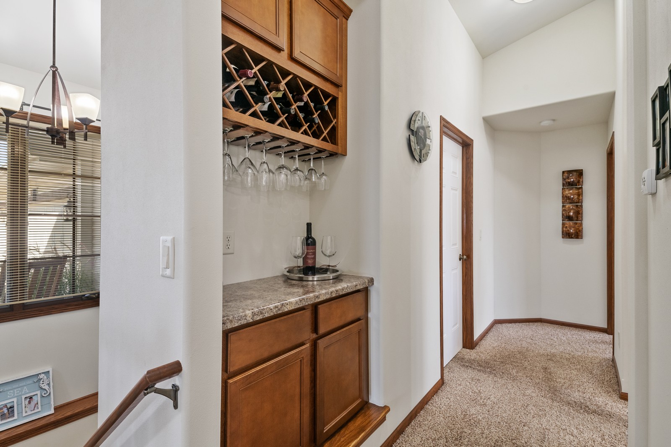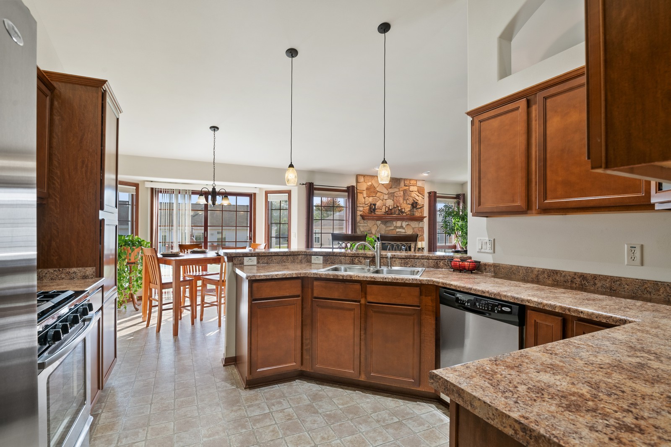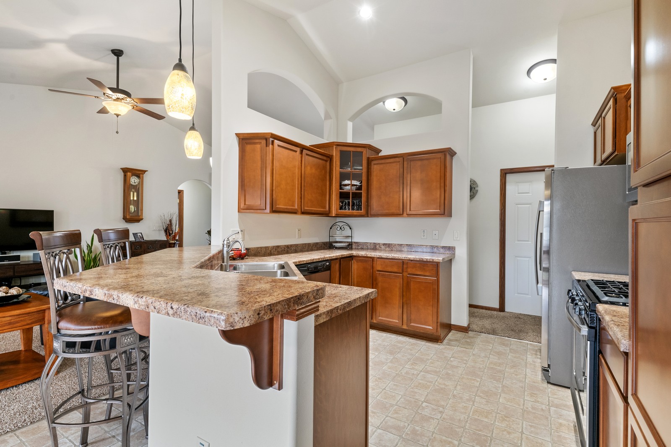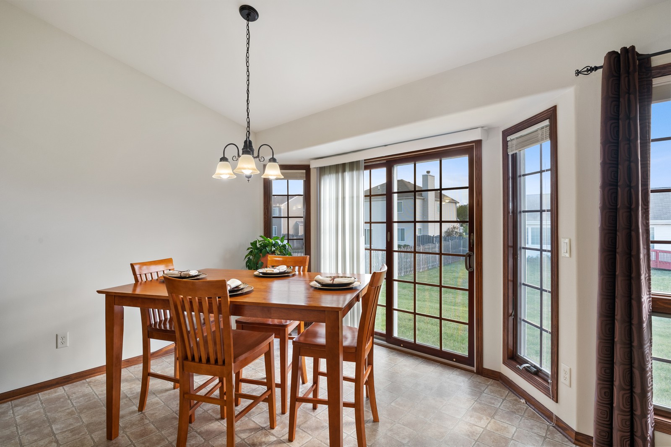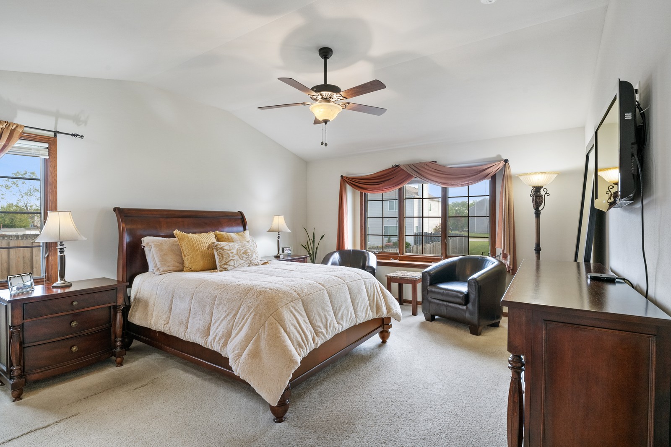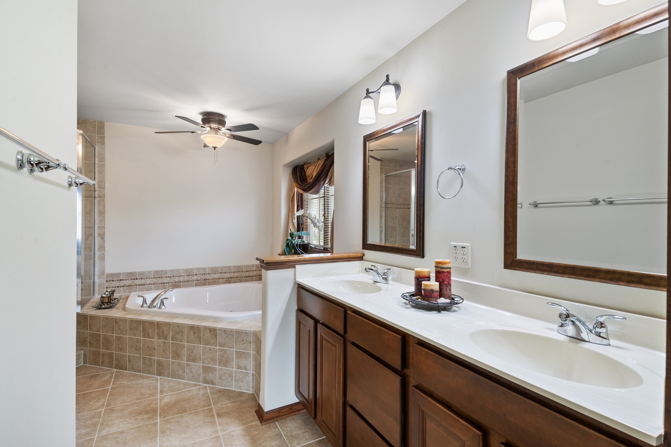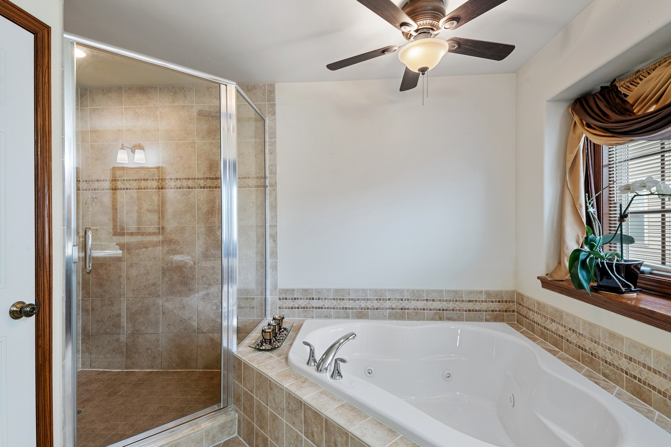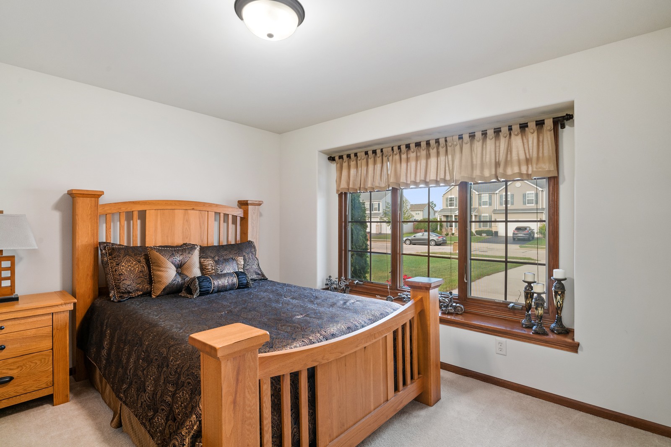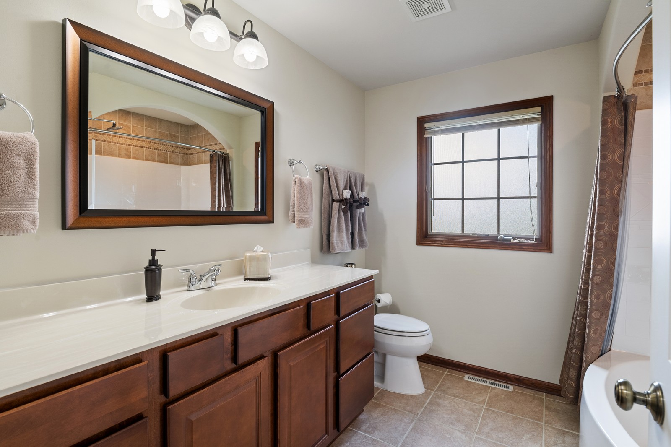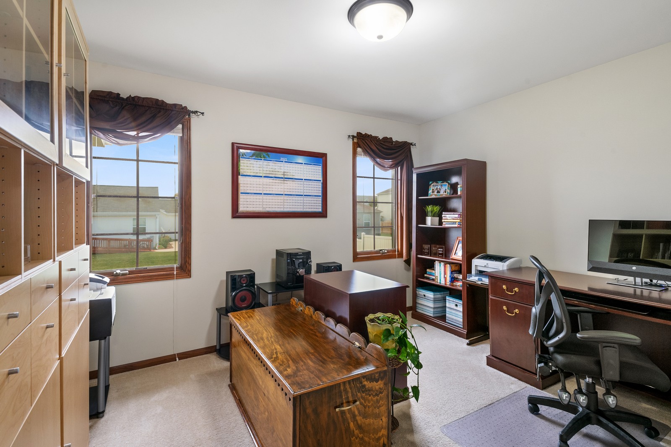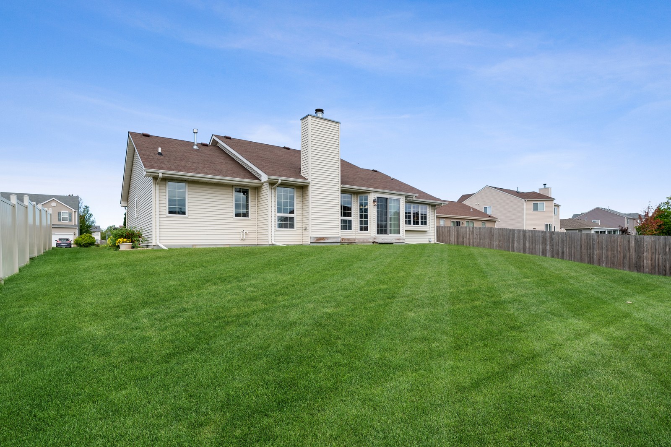Single Family
Spectacular Ranch in desirable Peterson’s Golden Meadows! Open floor plan w/split bedroom layout, interior arches, can lighting, ceiling fans & custom features throughout. Kitchen includes SS appliances, raised breakfast bar & built-in pantry w/pull out drawers. Cathedral ceiling in Dining Room & Living/Great Room with floor-to-ceiling stone fireplace. Wine rack plus add'l cabinets in Dry Bar. Master BR suite consists of volume ceiling, oak window seat & WIC with organizer. Luxury master bath includes raised dual sink vanity, custom mirrors, built-in linen closet, corner whirlpool tub plus oversized custom tile shower. Oak window seat & closet organizer in guest bedroom. Raised vanity, custom mirror, linen closet & curved tub/shower combo in guest bath. Main floor laundry room includes utility sink, cabinets, coat closet plus add'l pantry. Huge unfinished basement consists of built-in shelving, slop sink & stubbed for full bath plus wet bar. Enormous 3+ car courtyard garage w/expansive concrete driveway! Property ID: 1765077
Basement



