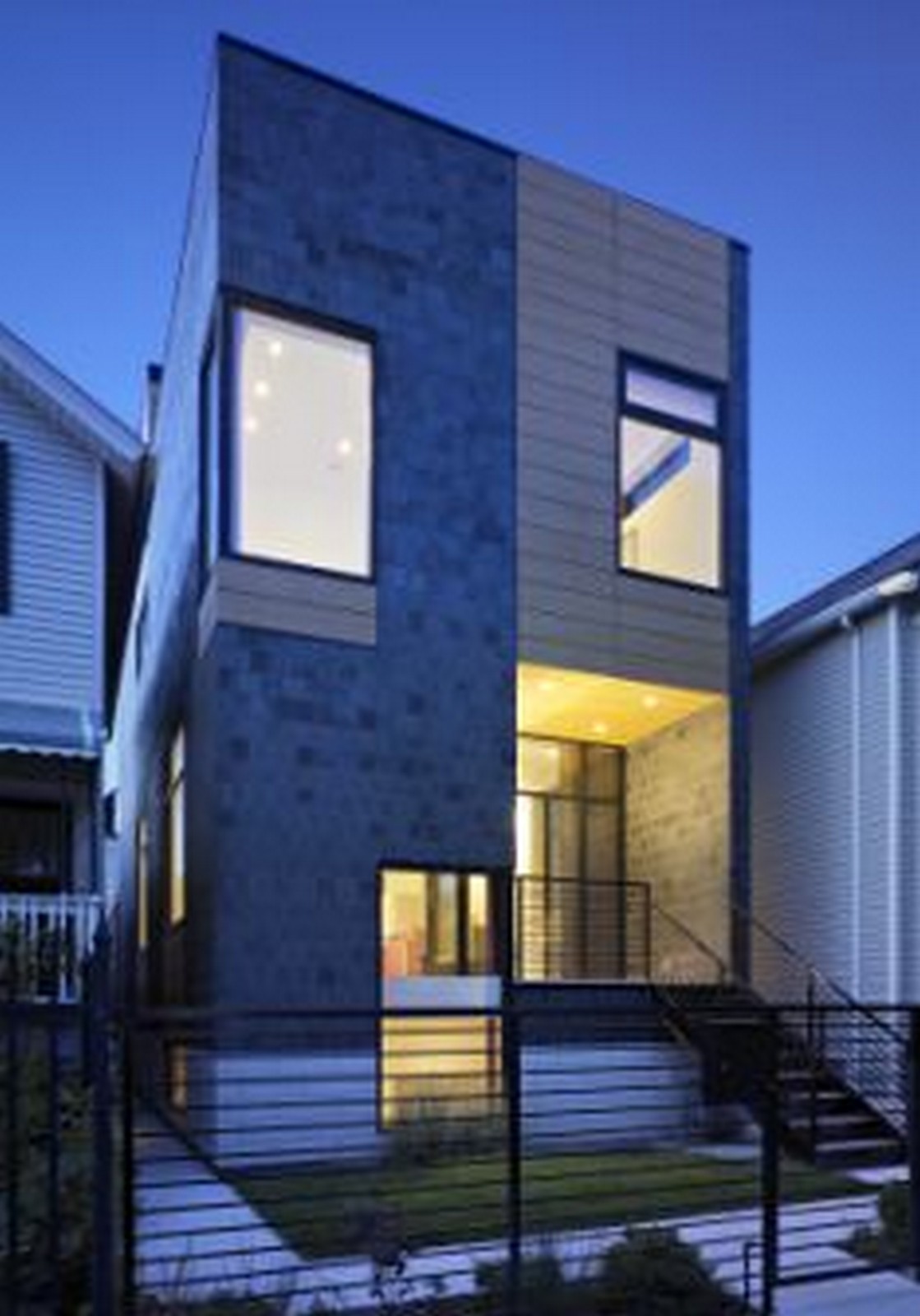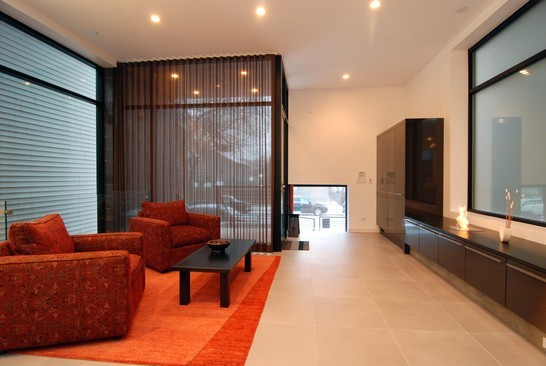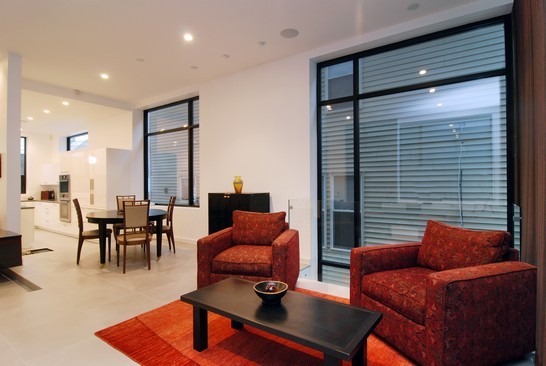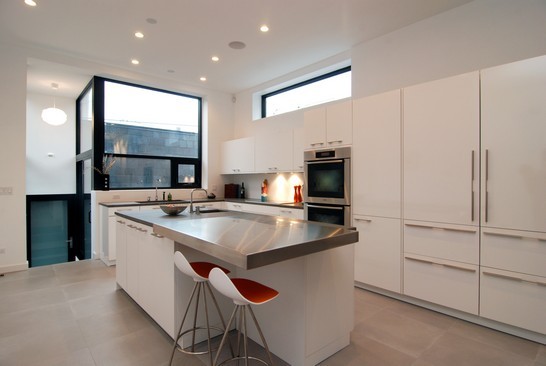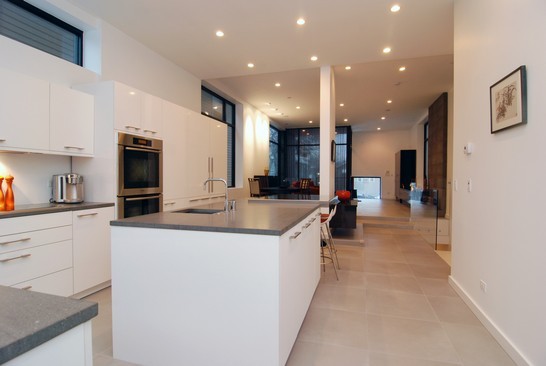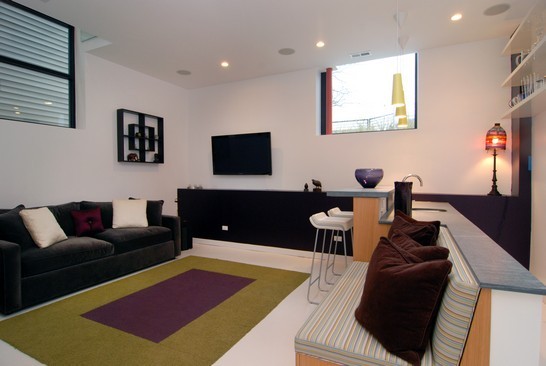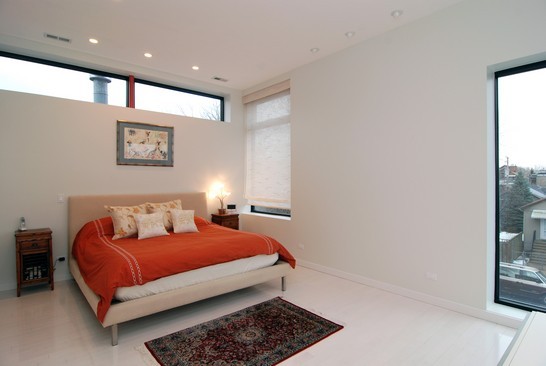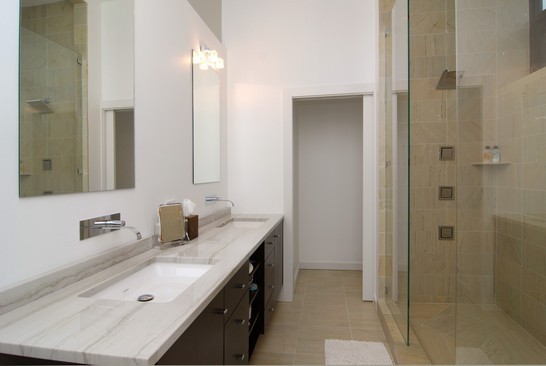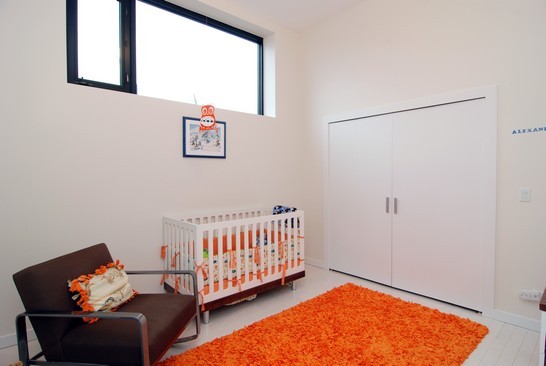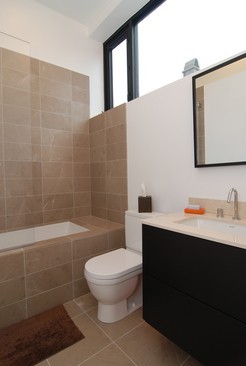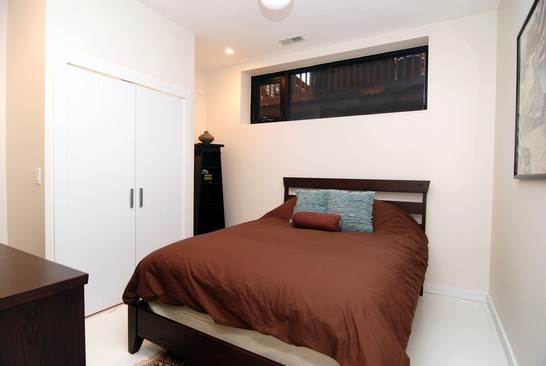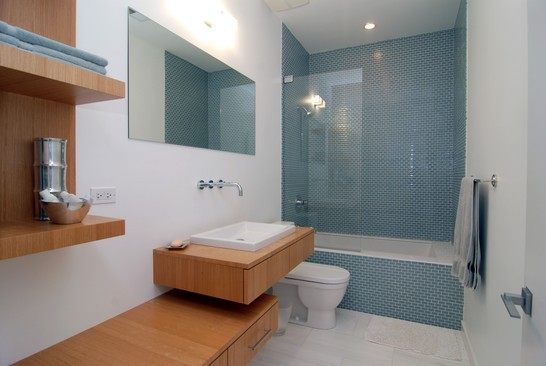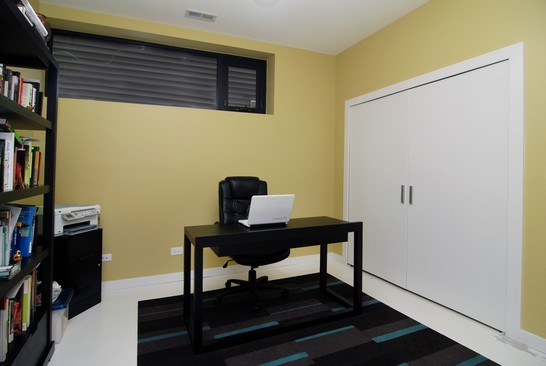Single Family
Completed in 2008, this custom designed architecturally significant single-family home features 4 bedrooms, 3-1/2 baths, and open living level with terraced floor plates. The design maximizes living space and takes advantage of the rooftop deck and garden. The building exterior is a layering of 3 materials (glass, masonry, and wood rain screen) that are interwoven on an 8-foot grid. Glazing mullions help emphasize the grid, and separate smaller operable units for natural ventilation. The “triple-brick” masonry and Parklex “green” facade add elements not typically found in comparable designs. Unprecedented light floods the interior with the design’s southern orientation and abundant, oversized glass throughout. By achieving a zoning variance, the home is connected directly to the masonry garage through a glass-enclosed walkway. This feature was integral to the design and allows full access without leaving the interior space. All floors feature minimum 10-foot ceiling heights, inc Property ID: 07420089
Basement

