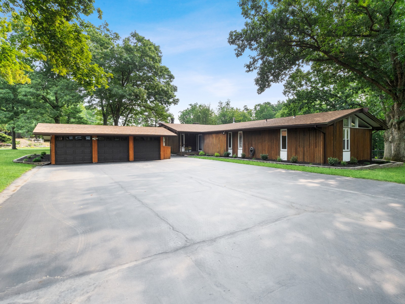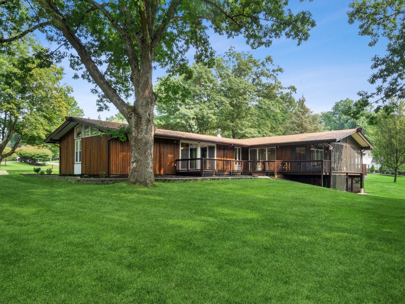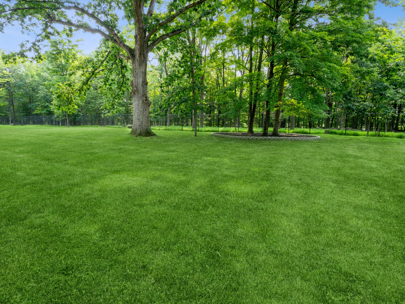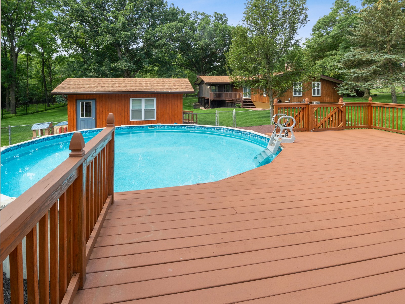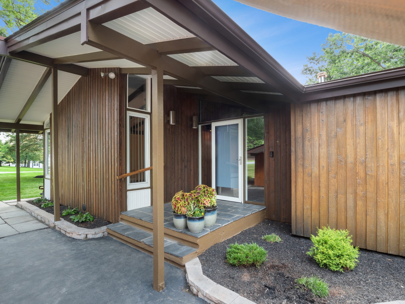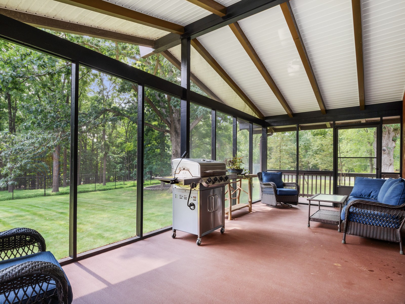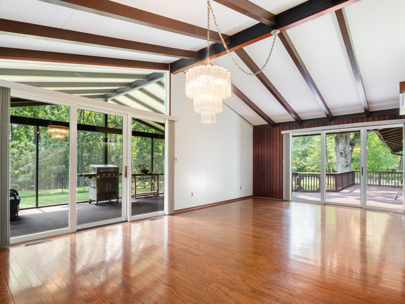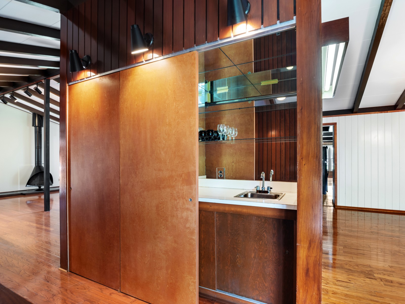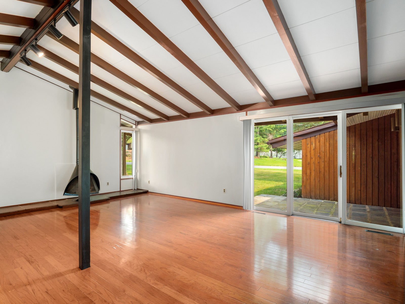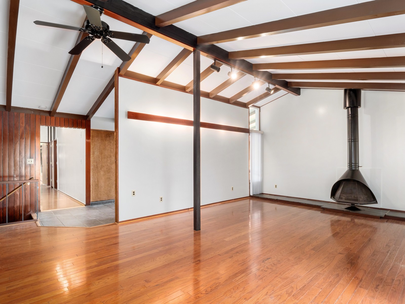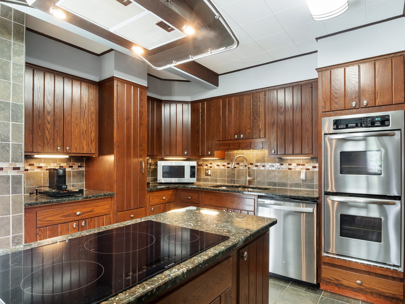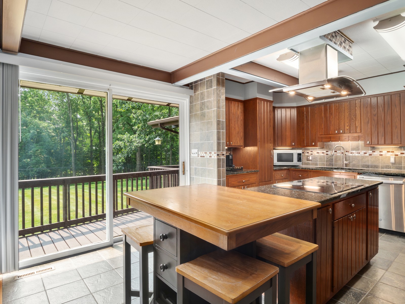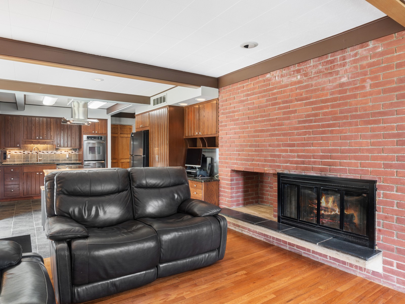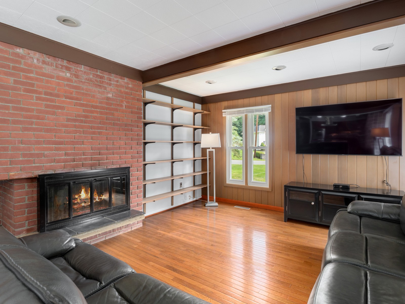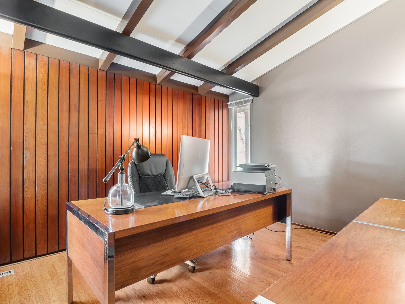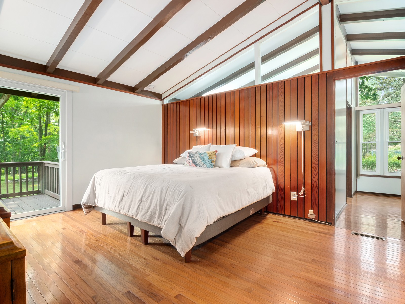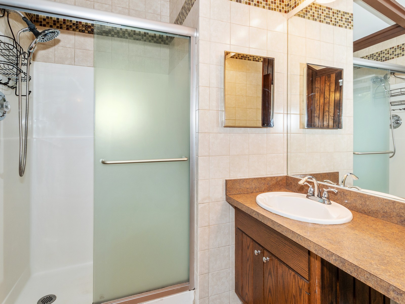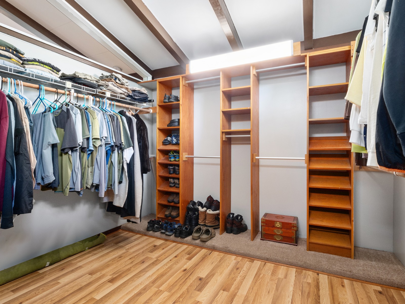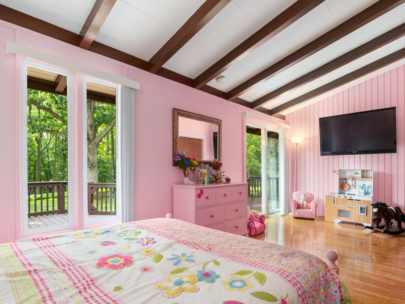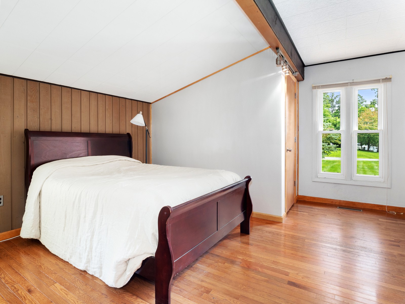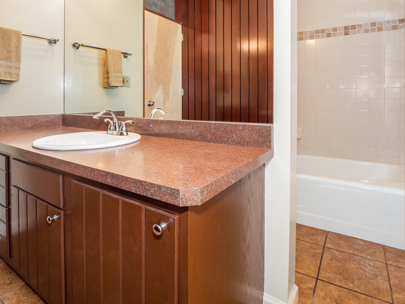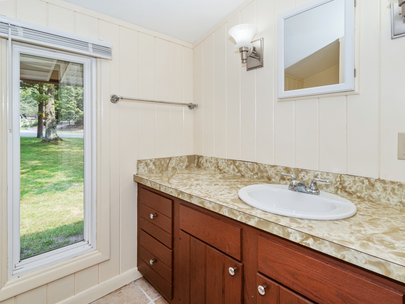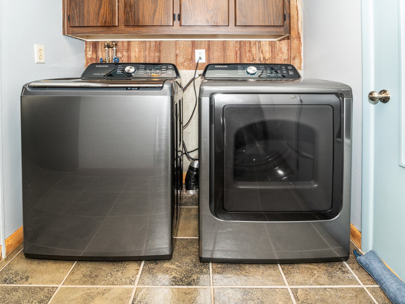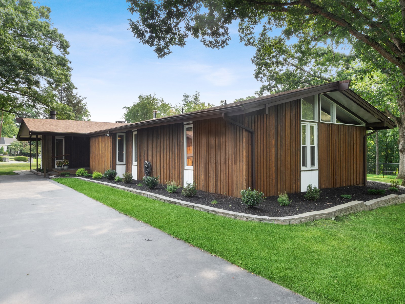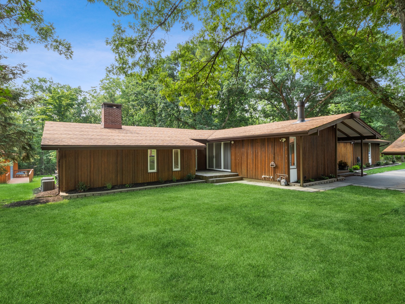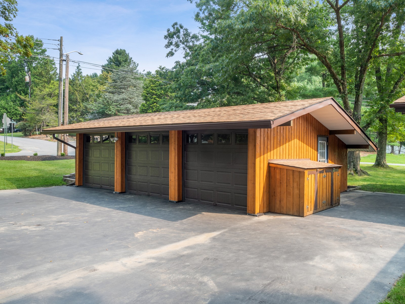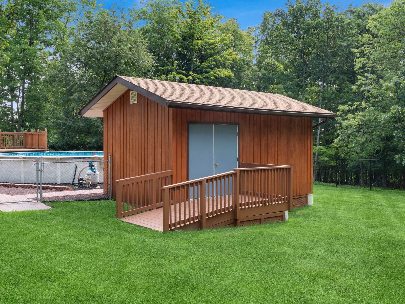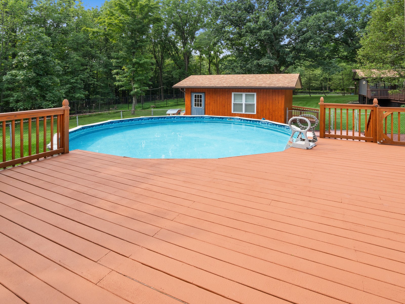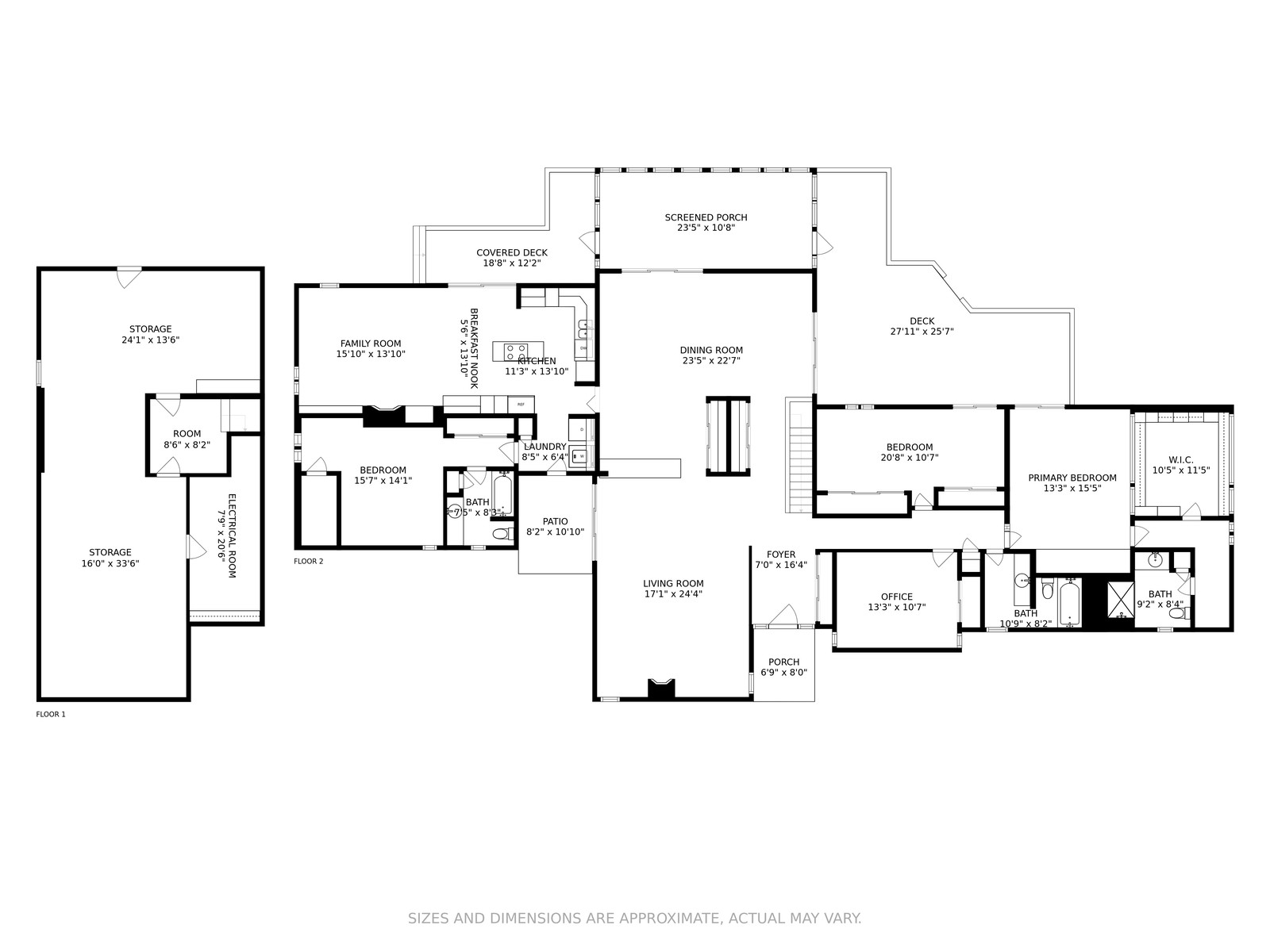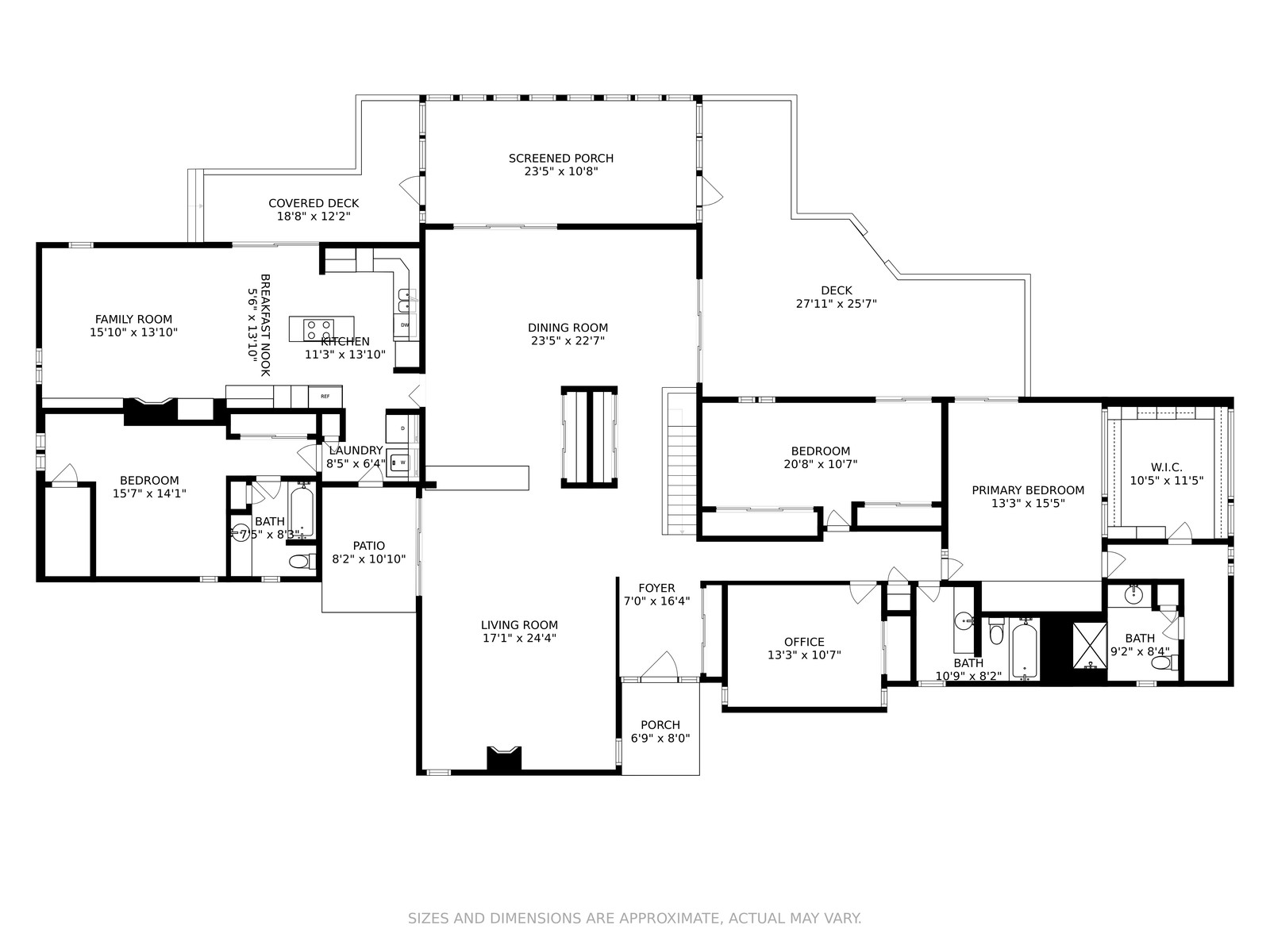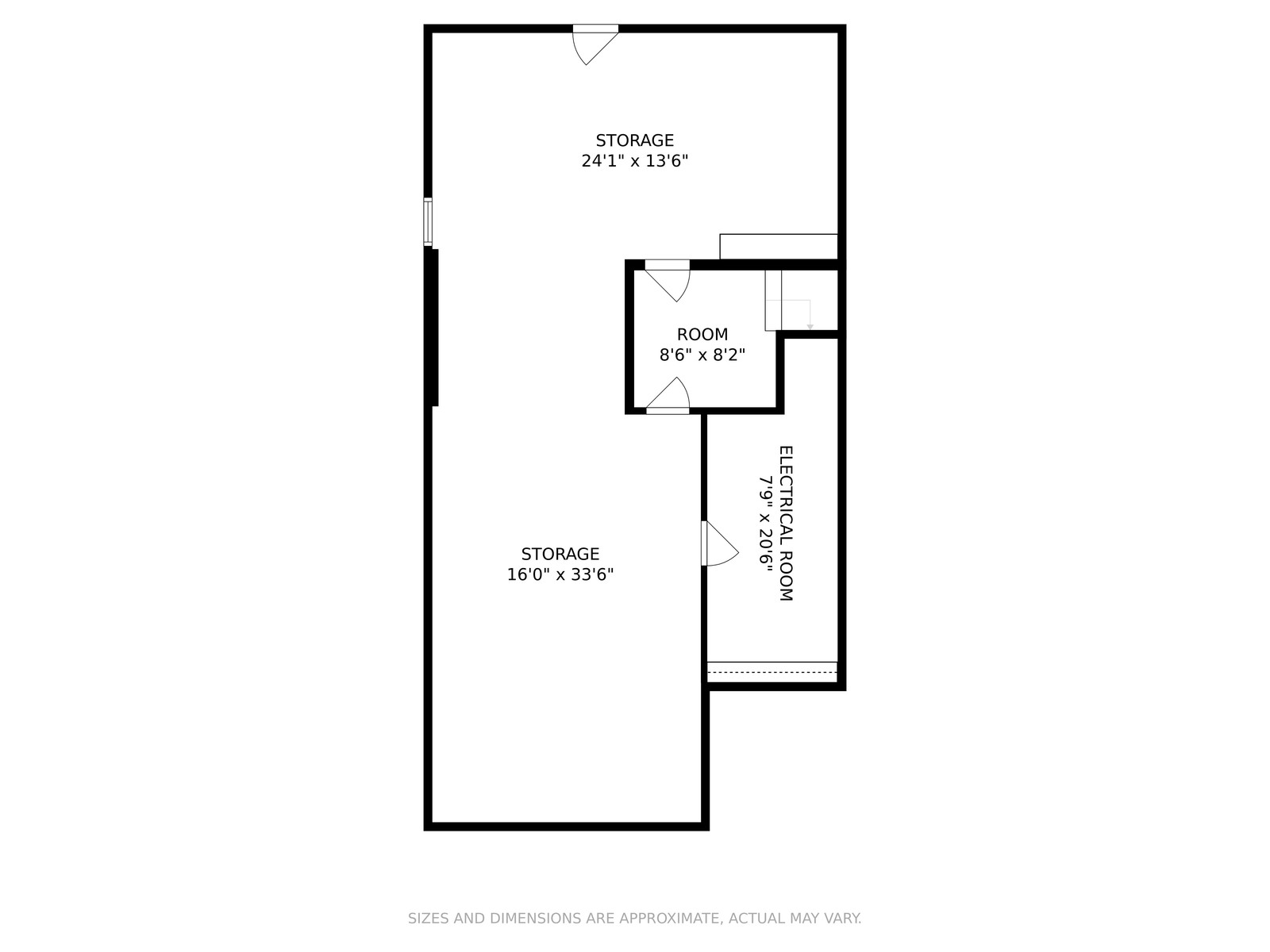Single Family
Contemporary Ranch that offers a spacious layout on beautiful park-like property on 1.4 acres in distinguished Presidential Heights. Thoughtfully designed by local architect & enhanced by energy efficient, quality upgrades adding renewed value. Room for all with nearly 2,900 square feet on the main floor+additional sq. ft in the unfinished walkout basement. Greeted by a slate entryway & substantial closet space. Earthly wood beams draw your attention to the vaulted ceiling where the dining room opens to the living room. Full length windows offer natural light that fills the living spaces. Eat-in Kitchen with new appliances opens to the family room with wood fireplace. Master bedroom suite with dream closet, plus two nice sized bedrooms, laundry area, + suite/office area with own entrance. Highlights: Above Ground Pool w/wrap around Deck, Screened Porch, 3 Car Detached Garage, Shed/Workshop. Updates: Appliances, Central Air, Electric, Furnace, Water Heater, Roof, Sewer Line. Gas Heat, Municipal Sewer Property ID: H6131114
Basement

