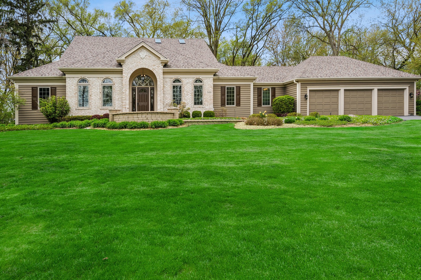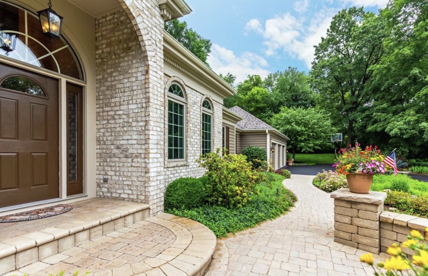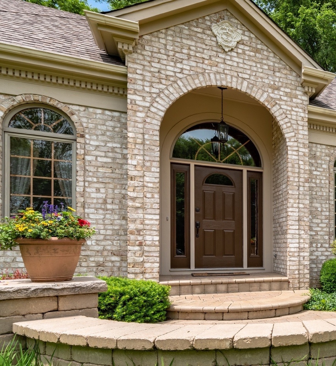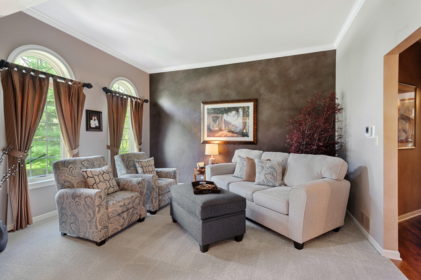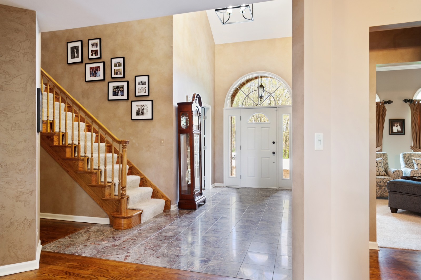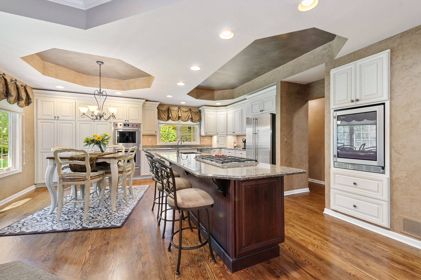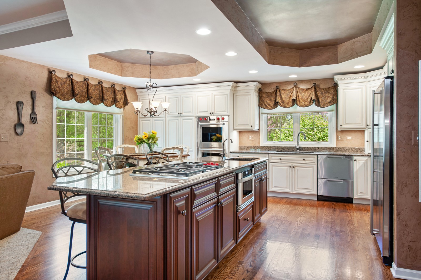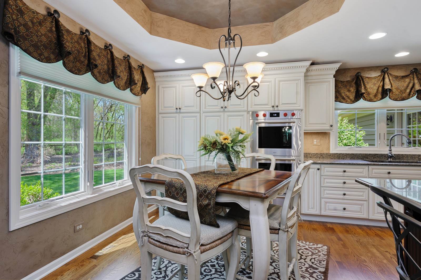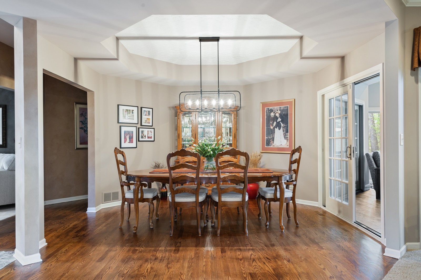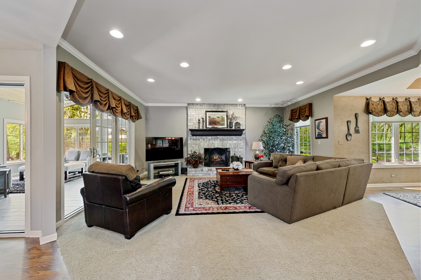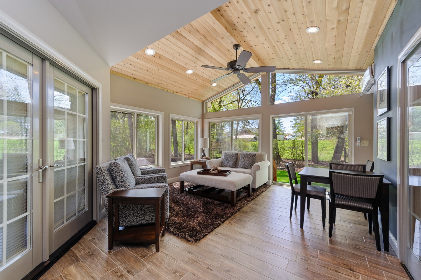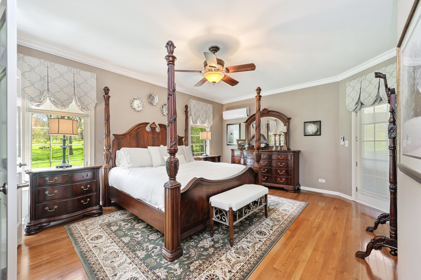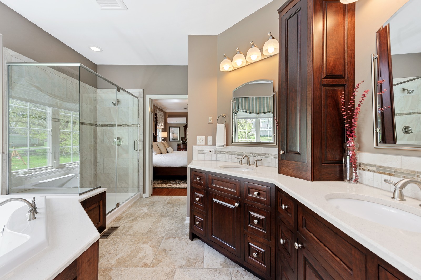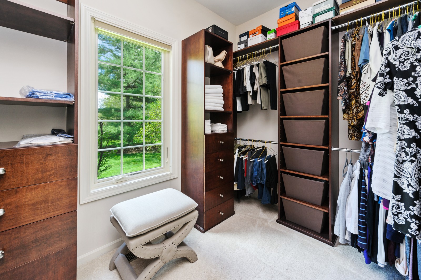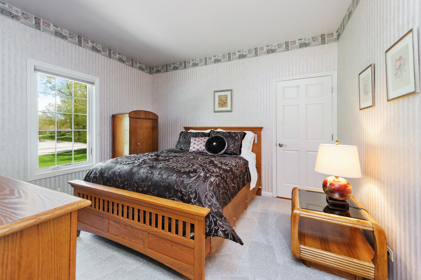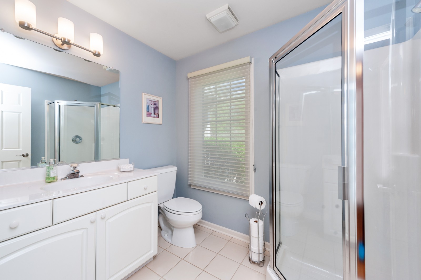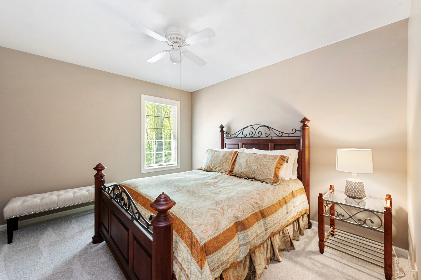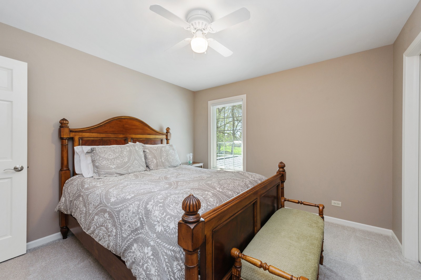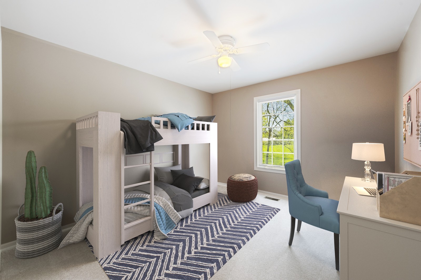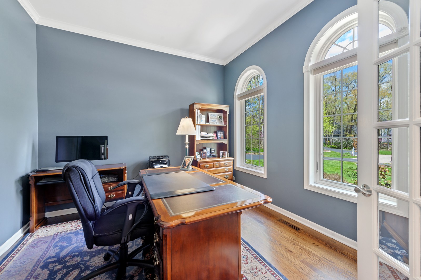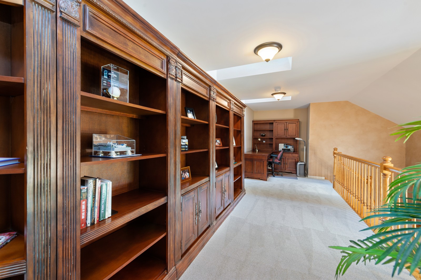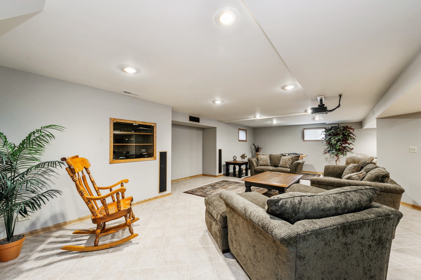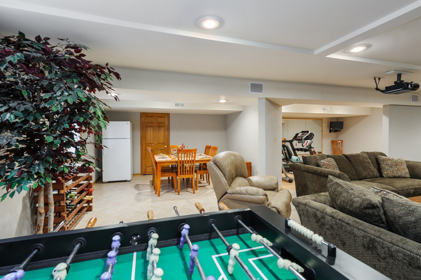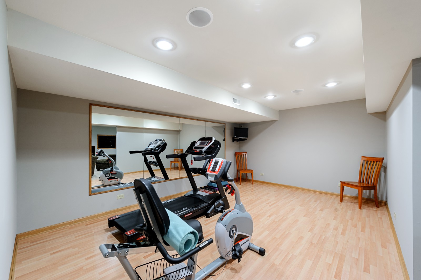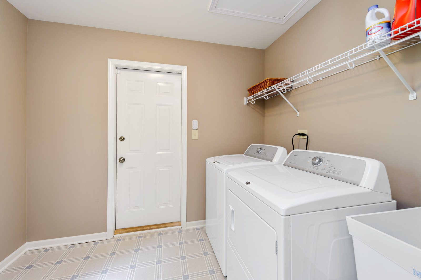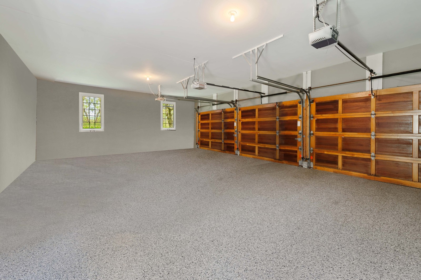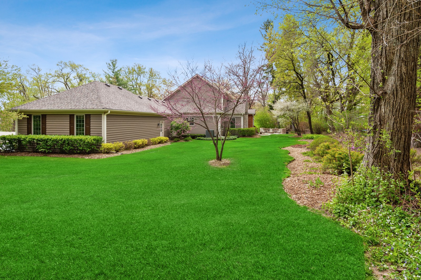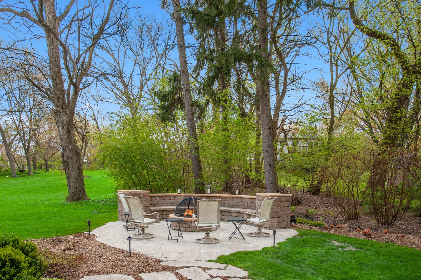Single Family
Custom home with 1st floor Master Suite! Home was designed as a ranch home with the added 3 bedrooms on the 2nd level. Custom cabinetry with granite countertops in the gourmet kitchen with a huge island, Wolf Range, Double Oven, Jen Air Refrigerator, dishwasher, & wine fridge. Open floor plan to the family room with stunning fireplace and doors that lead to the 4 season room. Beautiful master suite with custom walk-in closet, bath that has a separate shower, dual vanity and jetted tub. French doors leading to the four season room with vaulted oak ceiling and view of the back yard with flagstone walk leading to paver patio and fire pit. Main floor boast additional bedroom, full bath, and den. 2nd level with balcony overlooking the foyer and includes generous sized bedrooms with walk-in closets, full bath, and alcove area for additional desk area. Finished basement with projector + screen, built-in speakers, exercise room, game area, and storage. Recent remodels & updates include: kitchen and master suite, inte Property ID: 10711131
Basement

