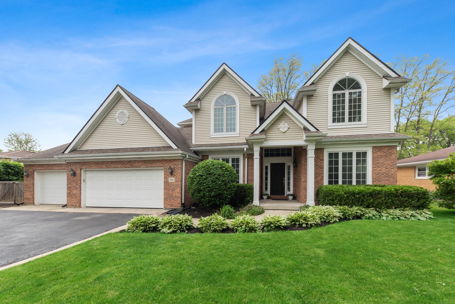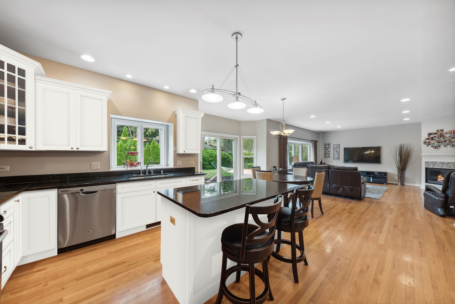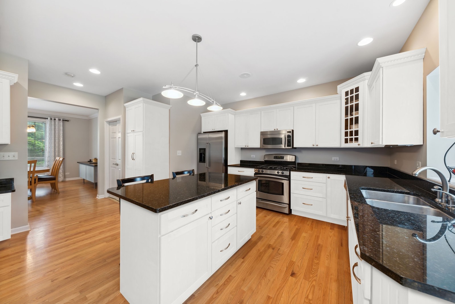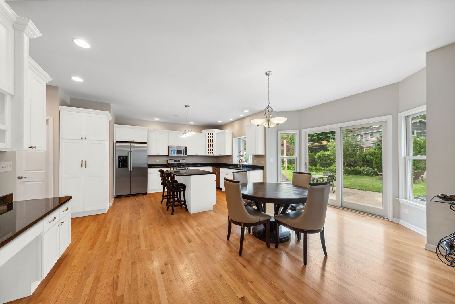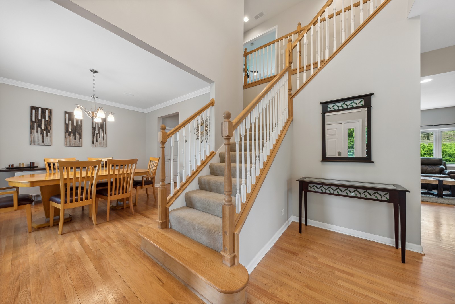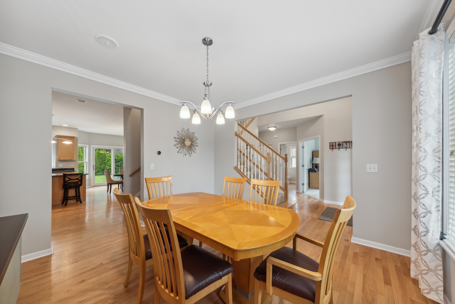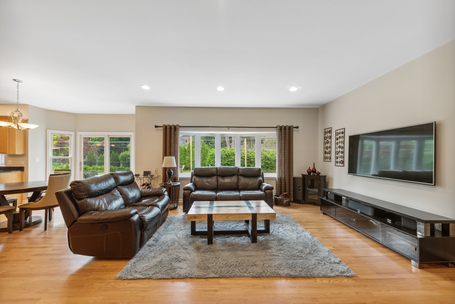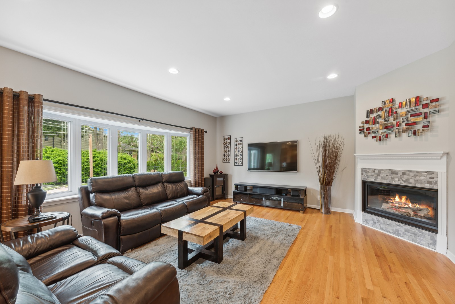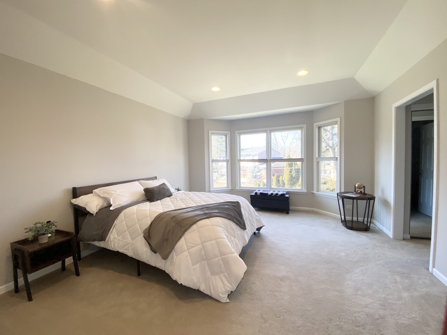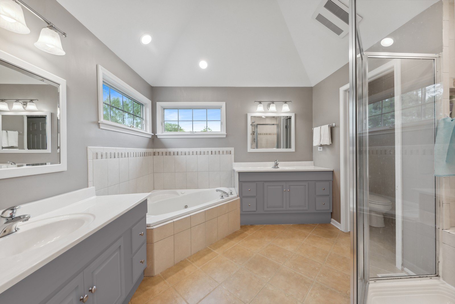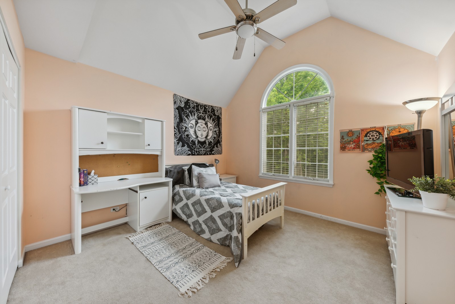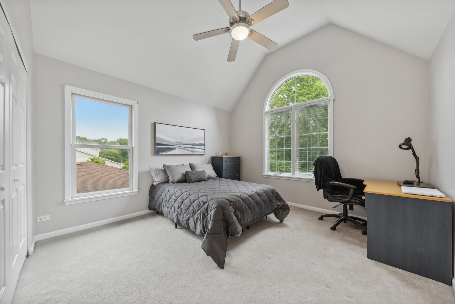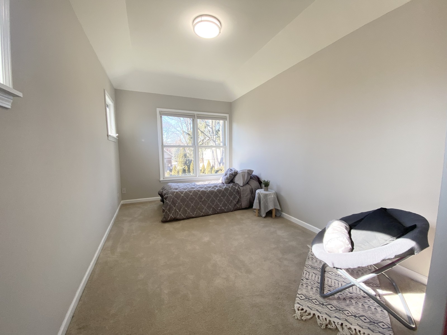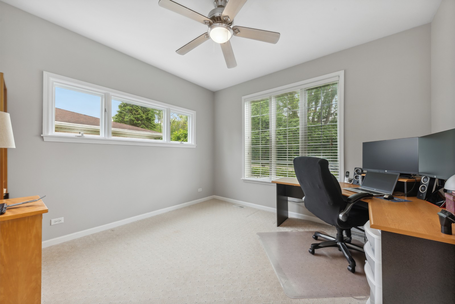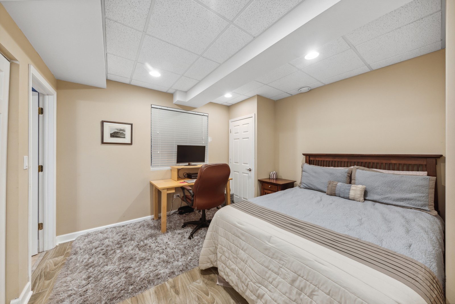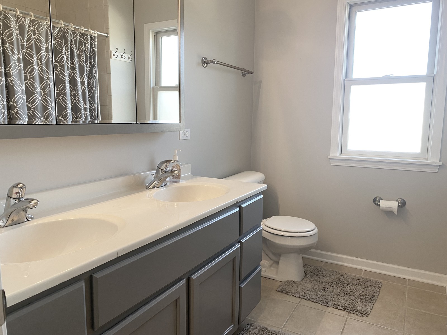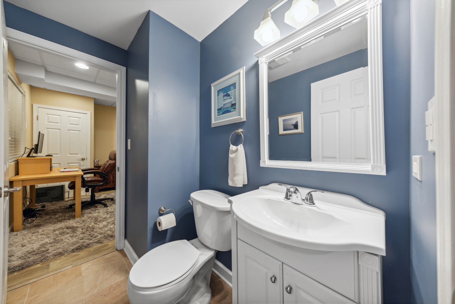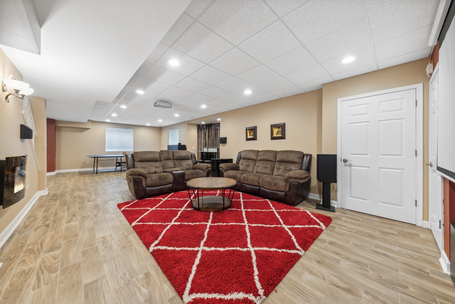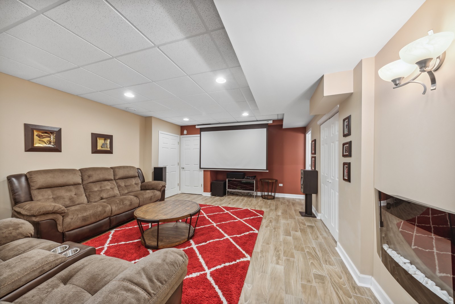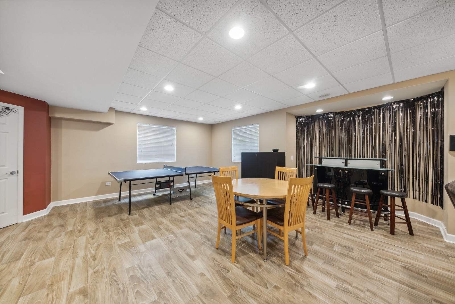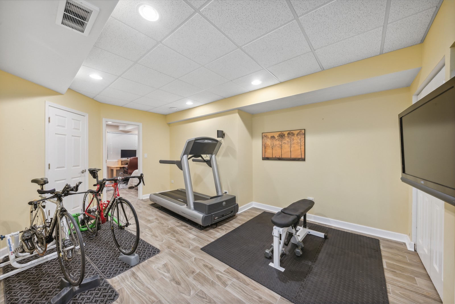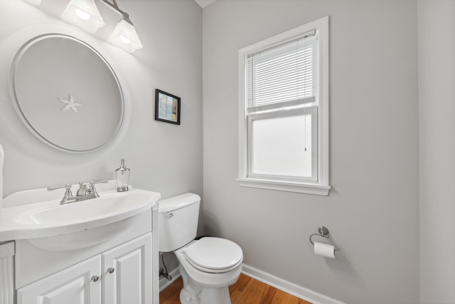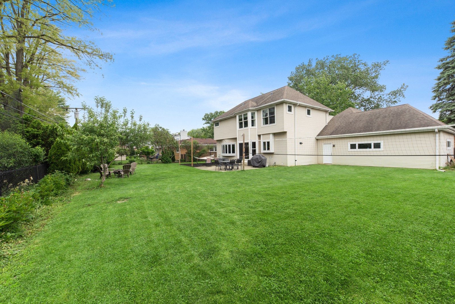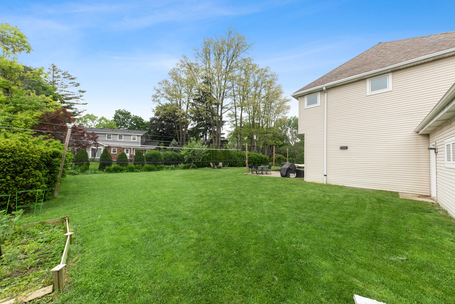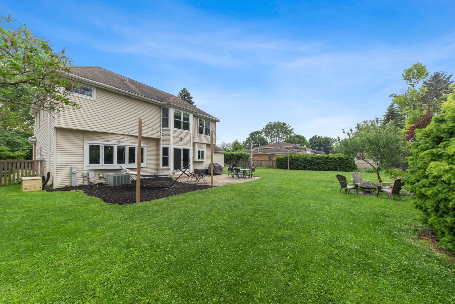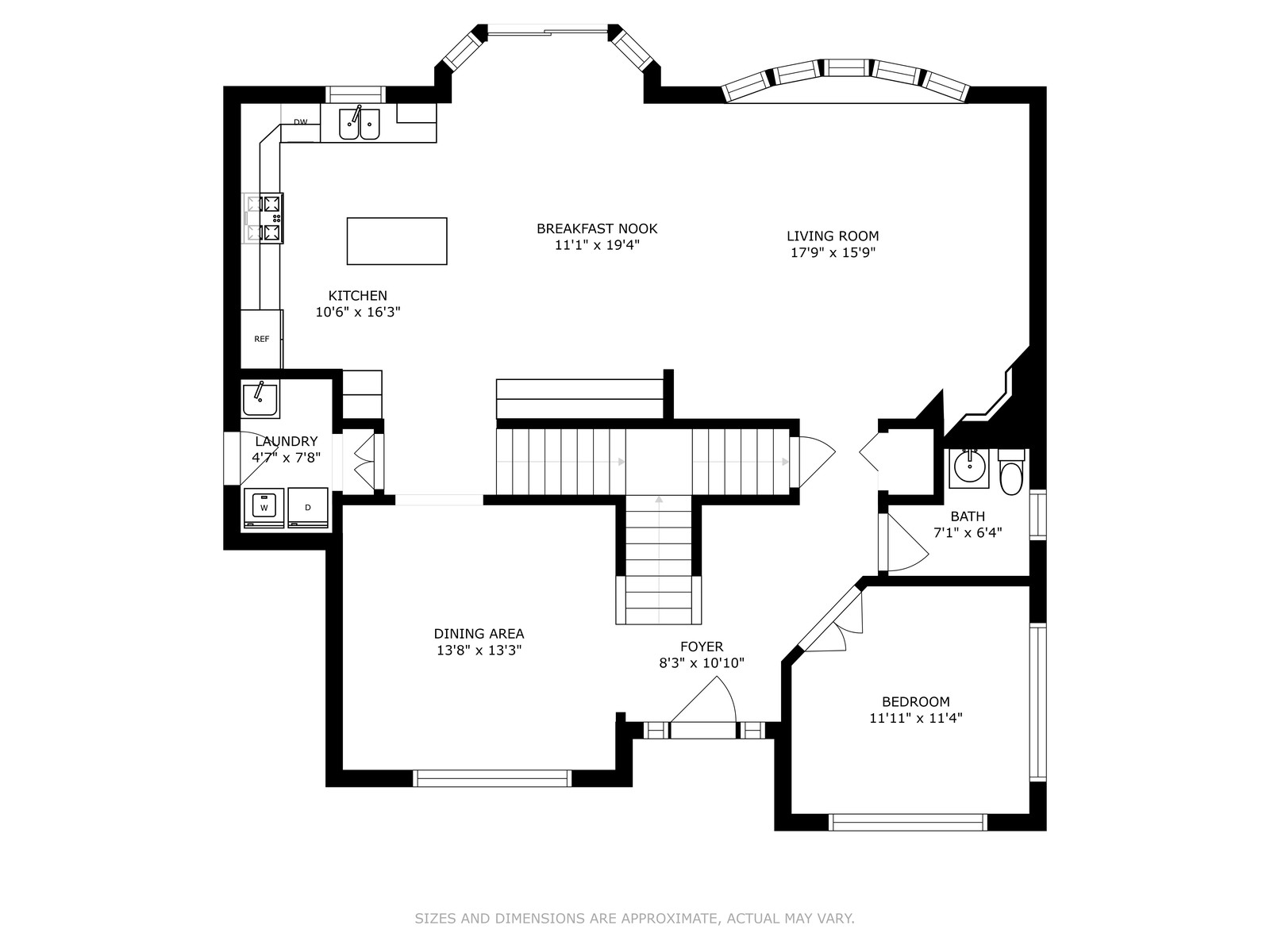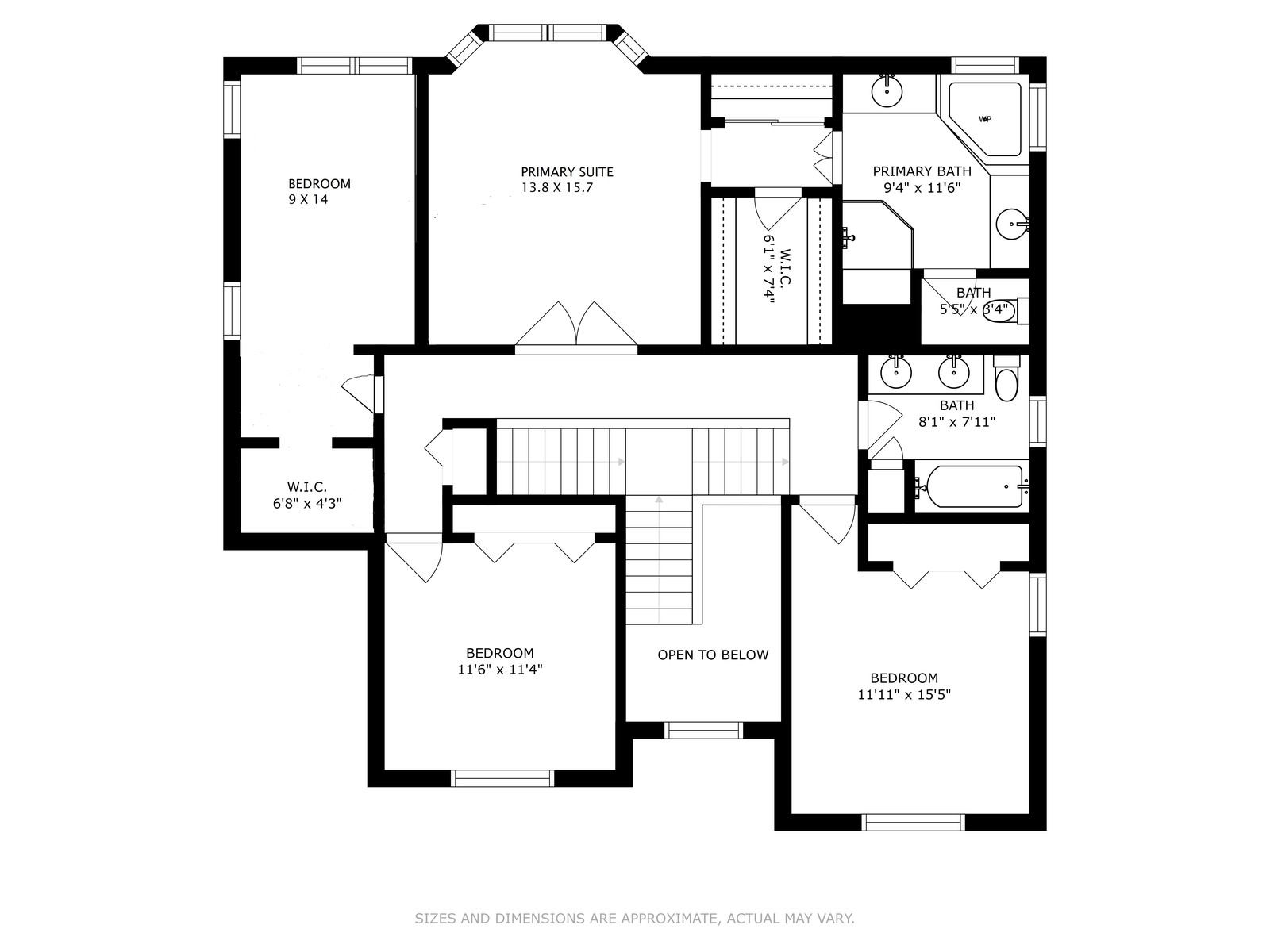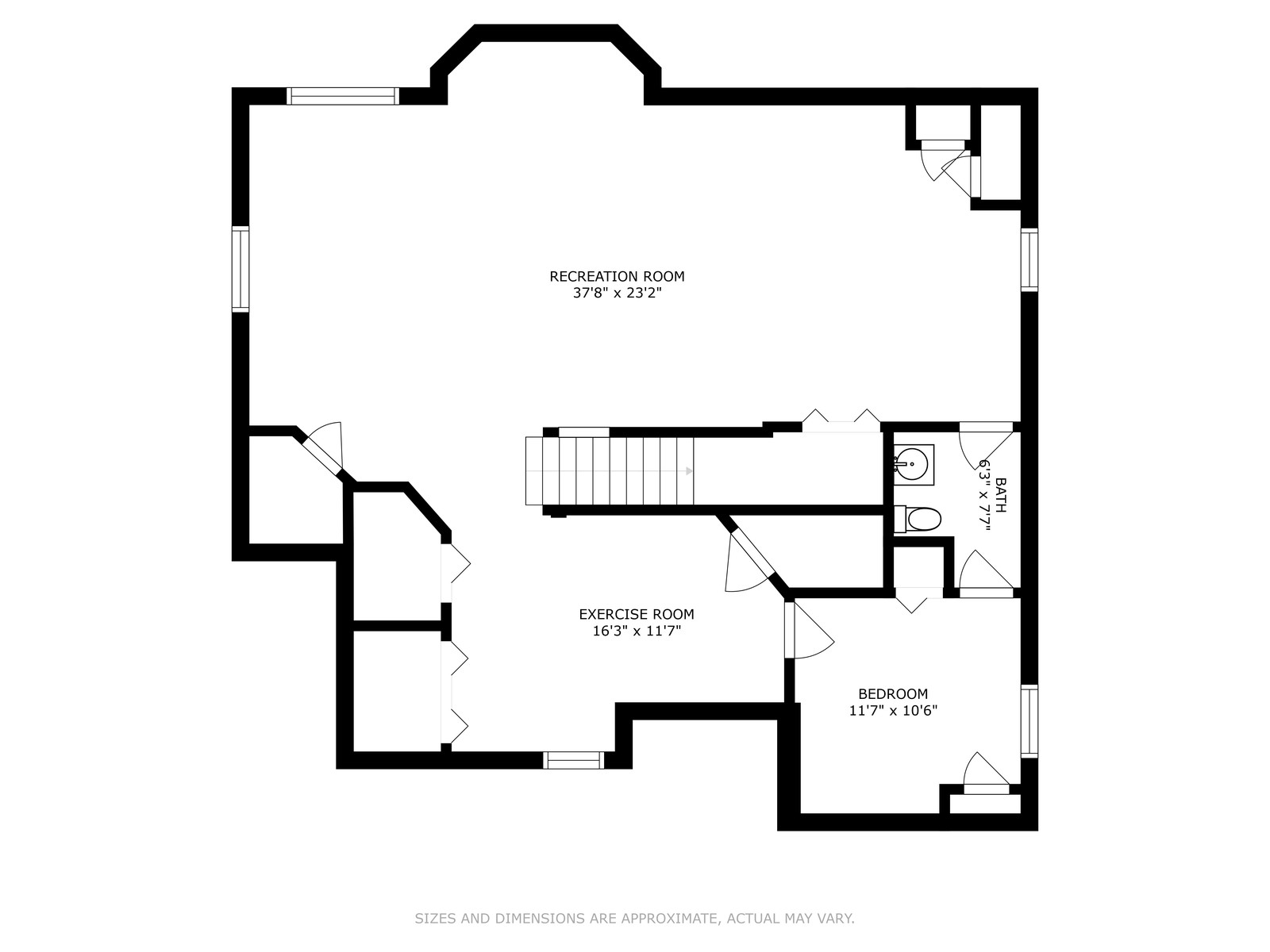Single Family
Who doesn’t love an OPEN FLOOR PLAN 9’ ceiling newer home on an extra wide lot in the award winning Windsor/South/Prospect school district? This custom home offers 4 bedrooms (with a 5th basement bedroom) + Office, 2.2 bathrooms, and a 3 car garage with a huge fenced backyard on a .3 acre lot. The front door opens to a dual staircase foyer. The KITCHEN features 42” cabinets, granite countertops with center island, and STAINLESS-STEEL appliances. The FAMILY ROOM with large bay window opens to the breakfast eating area with bump out and double slider that opens to the back porch. The DINING ROOM is light and bright. The DEN/OFFICE, half bathroom, and laundry room complete the open concept first floor. 4 bedrooms are located upstairs with 2 full bathrooms. The MASTER BEDROOM features tray ceilings and double closets, including a walk in closet. The MASTER BATH offers dual sinks, a separate shower with sitting area, whirlpool bathtub and private toilet room. The 1300 SF basement is finished with high ceiling Property ID: 11436925
Basement

