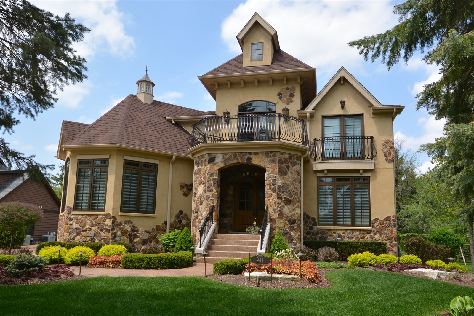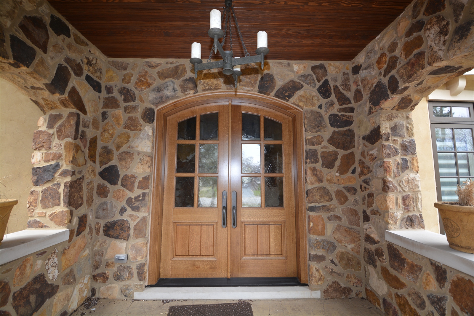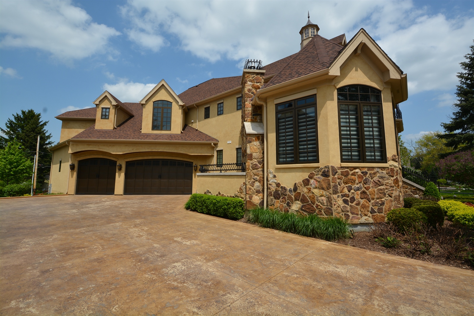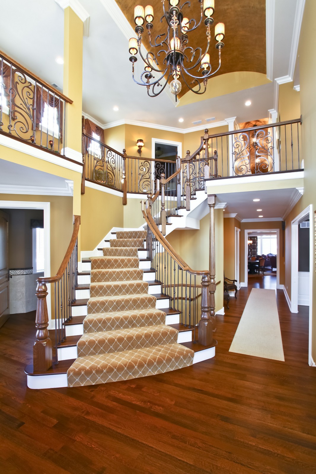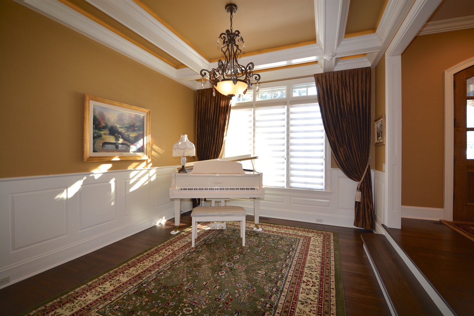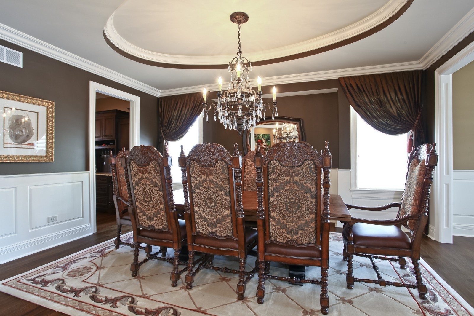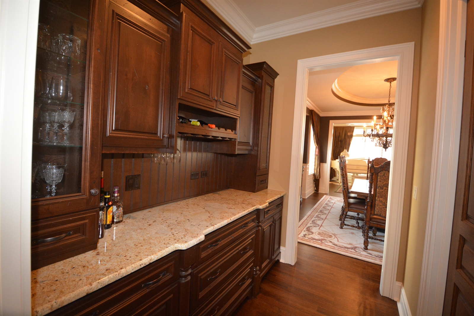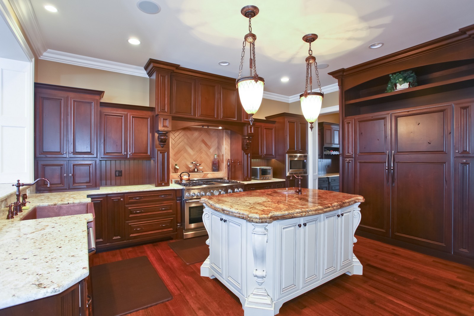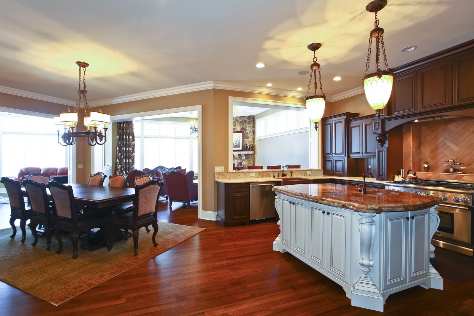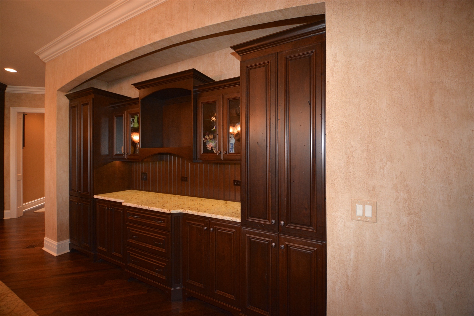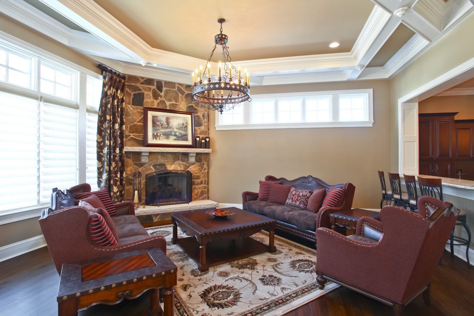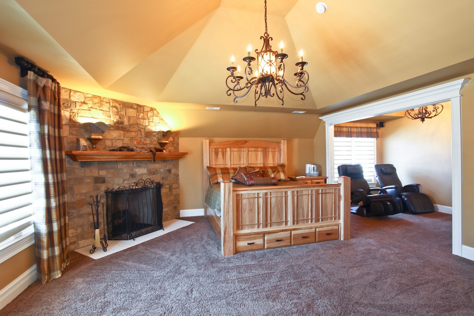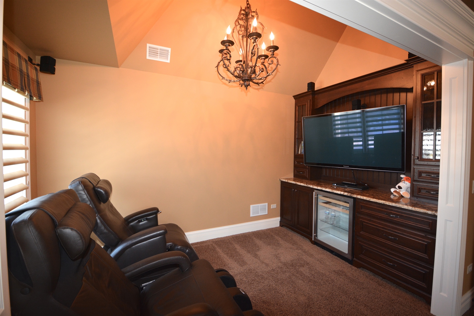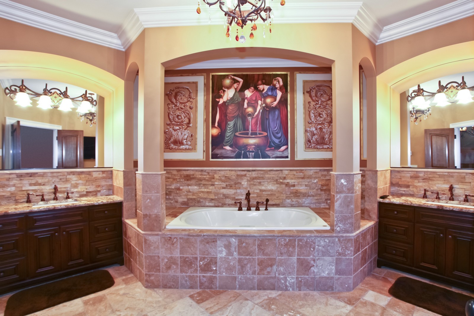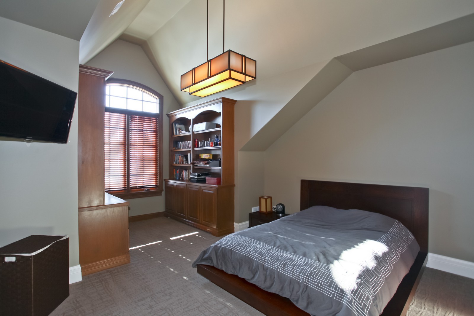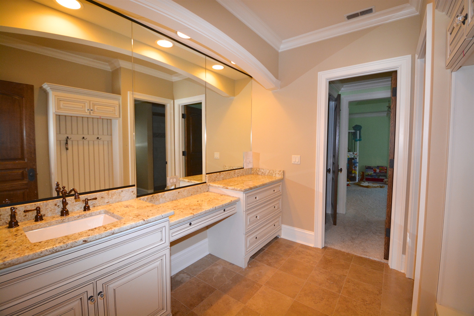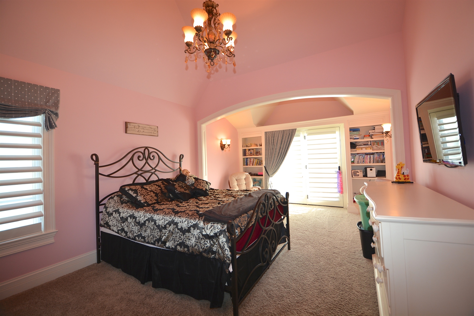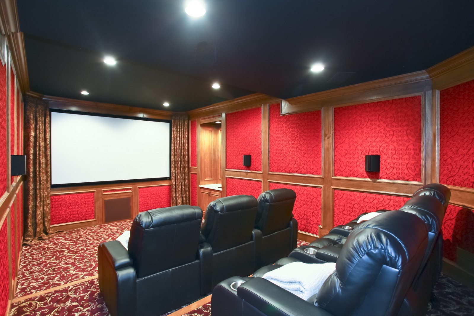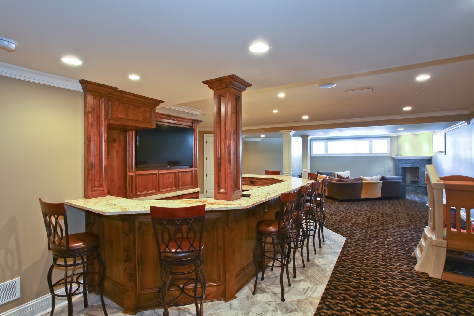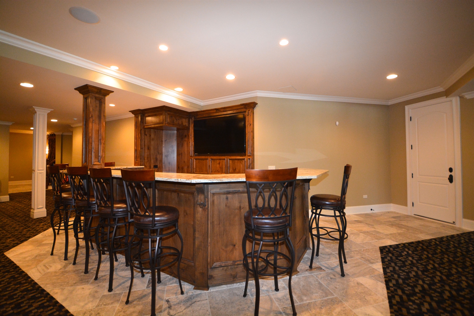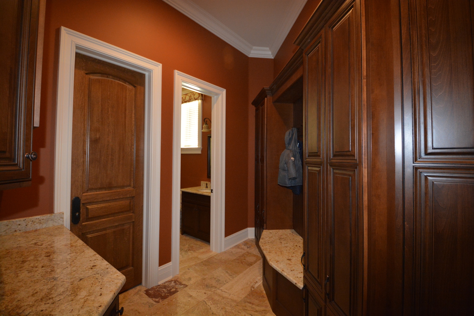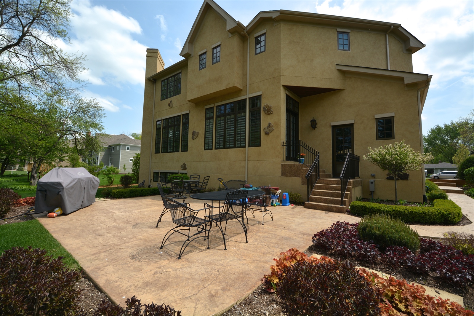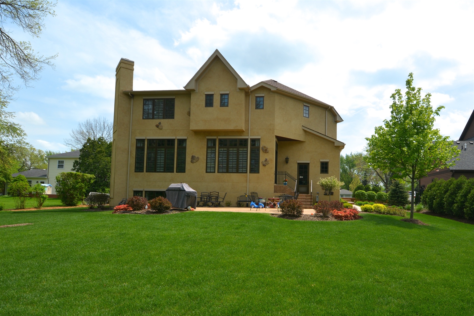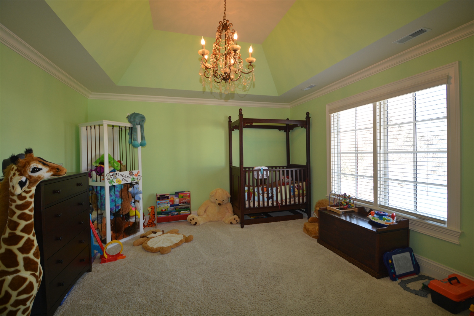Single Family
Stunning executive home with the most incredible architectural details. Quarter sawn white oak floors, raised panel doors and the paneling in both the theater and study. Gorgeous oversize millwork and crown molding throughout the home. Custom volume ceilings, coffered, tray and barrel. Fabulous paint features with original artist done paintings above the fireplace in the study and the master tub. Enter this home through the spacious two story foyer with suspended staircase. Both living room and dining room are open to the foyer and promise easy entertaining. The gourmet kitchen is open to the huge breakfast room and the family room. Convenience features include built-in buffet, walk-in pantry and beverage station with cooler and coffee maker. The center work island has a double ogee granite countertop and prep sink. The cooks in the family will enjoy the 6 burner gas range and pot filler, not to mention the professional stainless and cabinet front appliances, custom raised panel cherry cabinets, cop Property ID: 08539296
Basement

