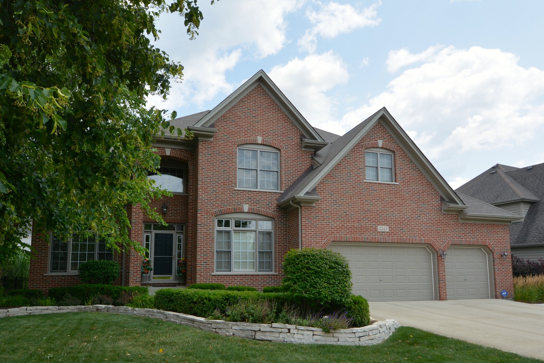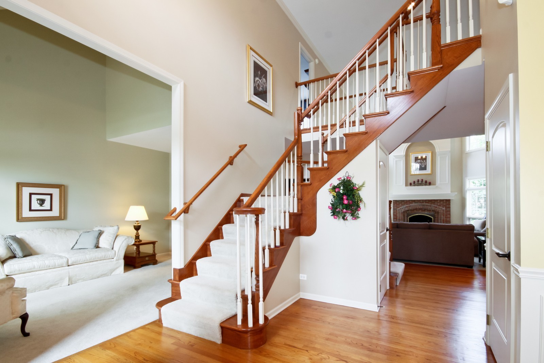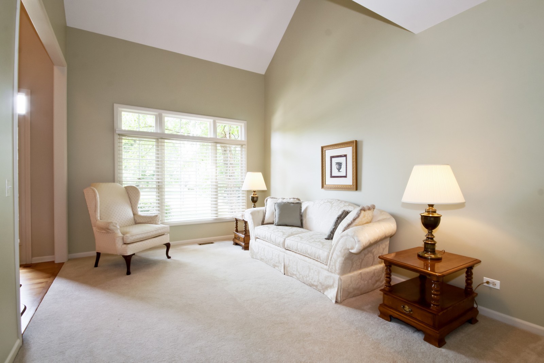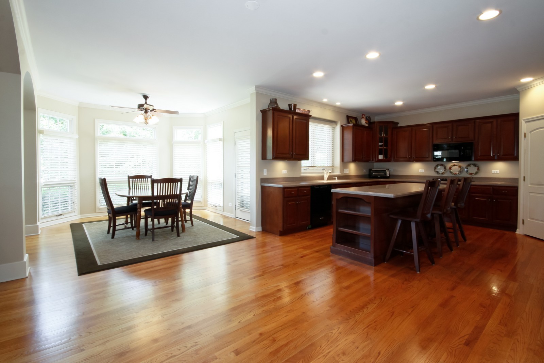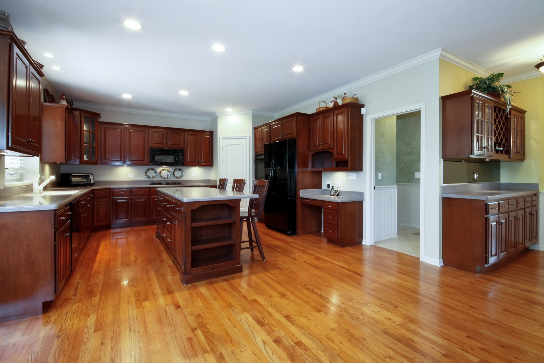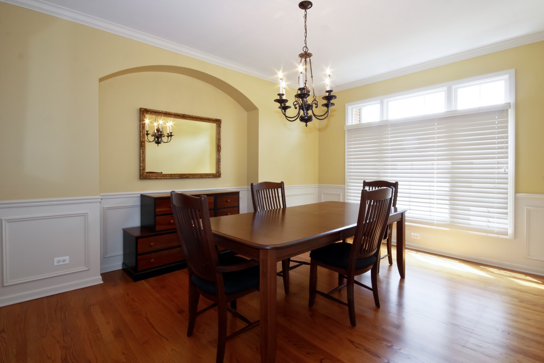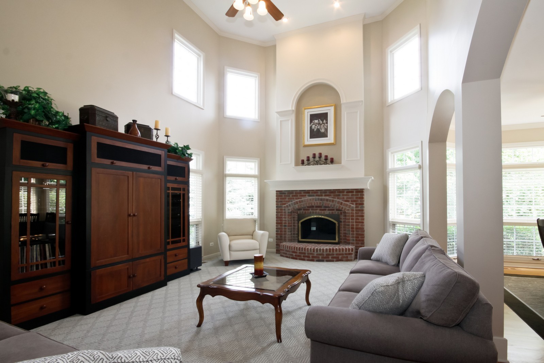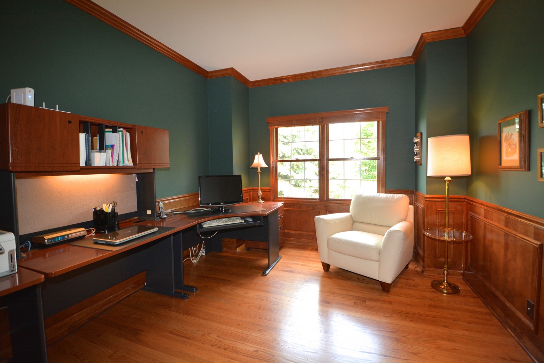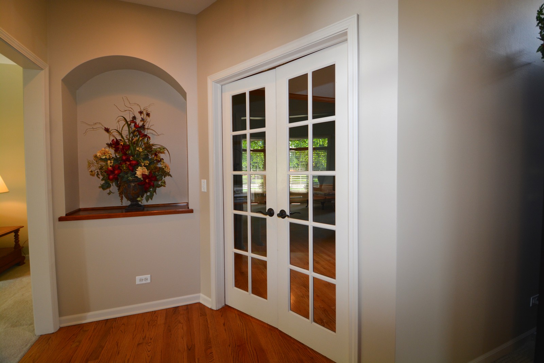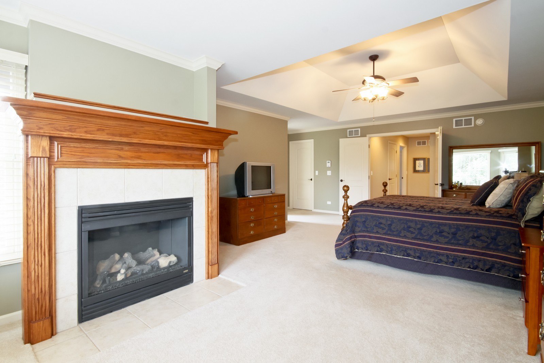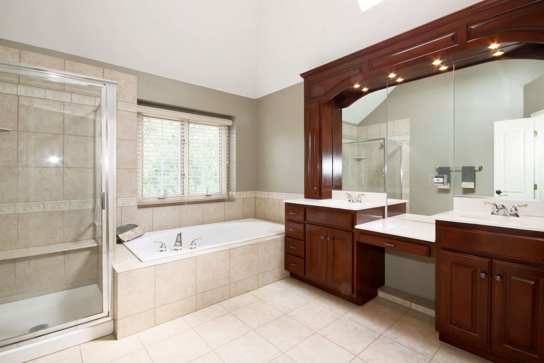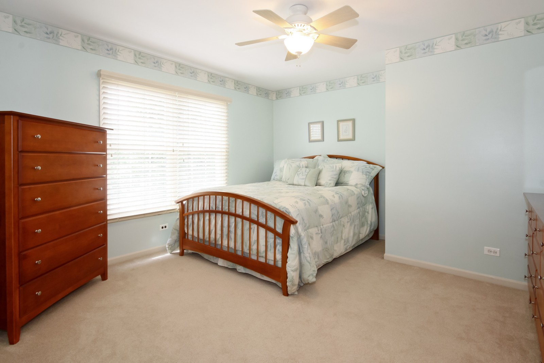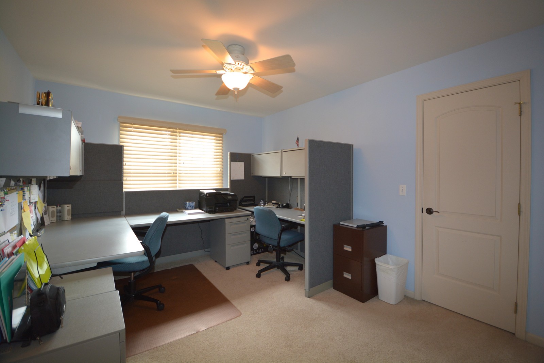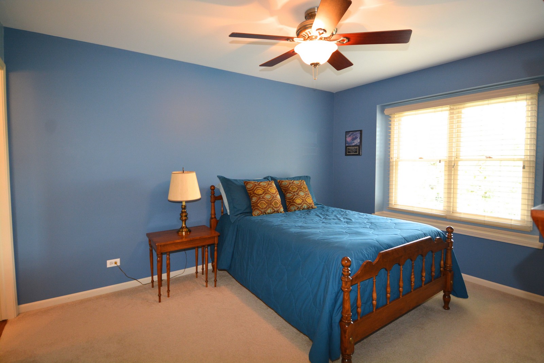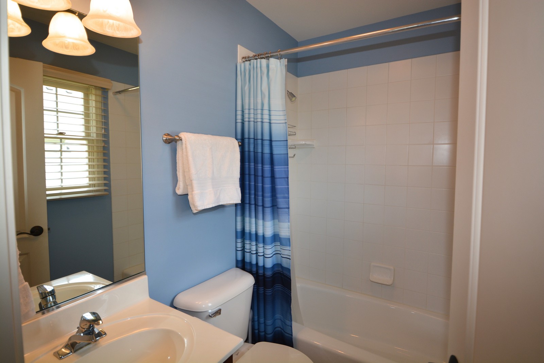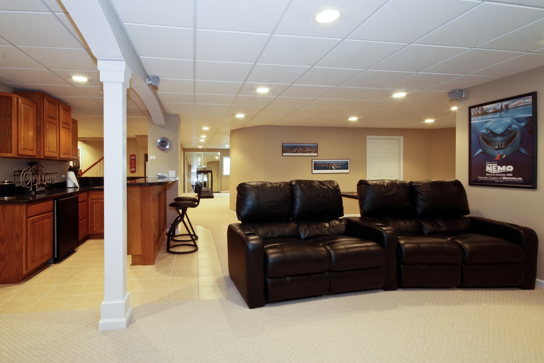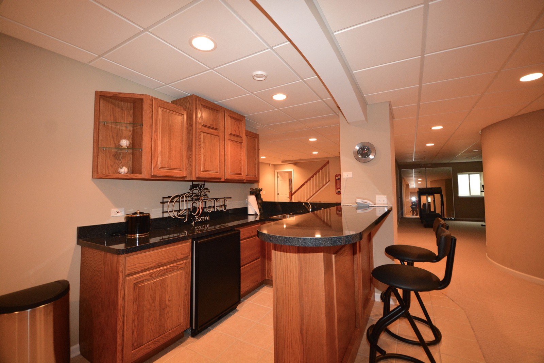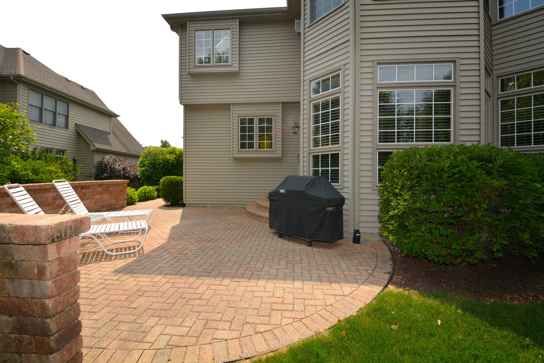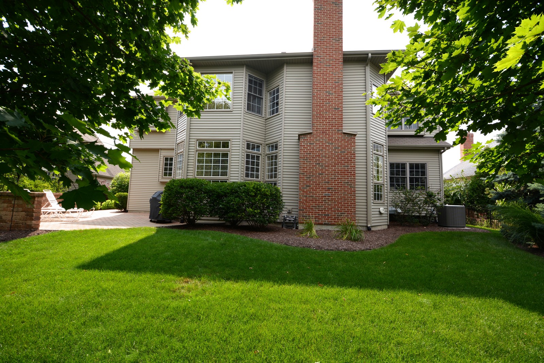Single Family
Spectacular Patterman home with spacious open floor plan and upgraded finishes. This immaculate home shows like a model. The first floor features soaring nine foot & volume ceilings, crown molding, transom windows and hardwood floors. Starting with the two story foyer with turned staircase and hardwood floor you will immediately appreciate the space and elegant finishes. The family room is also two stories with floor to ceiling windows and fabulous fireplace with brick surround, gas logs and custom mantel. Arches lead to the huge kitchen with raised panel cherry finish cabinets, solid surface counters, walk-in pantry and center island. Adjacent to the kitchen is the light filled sunroom with views of the large paver brick patio with 20 foot knee wall. The first floor office offers wood wainscoting with panel molding, french doors and a box bay window. Upstairs, the master suite beckons promising quiet relaxation with fireplace, sitting room and luxury bath with whirlpool tub, double sinks and separate Property ID: 08688595
Basement

