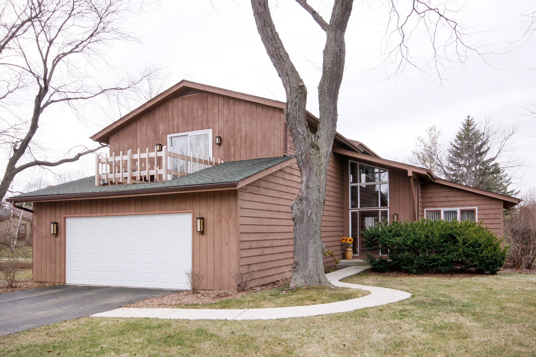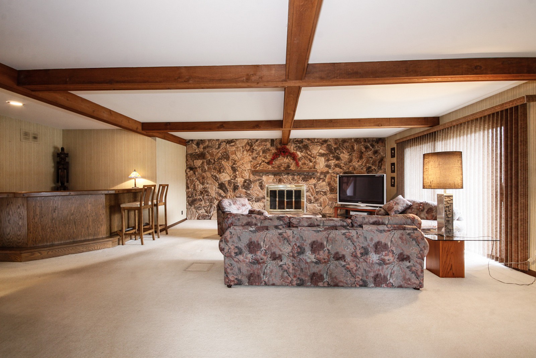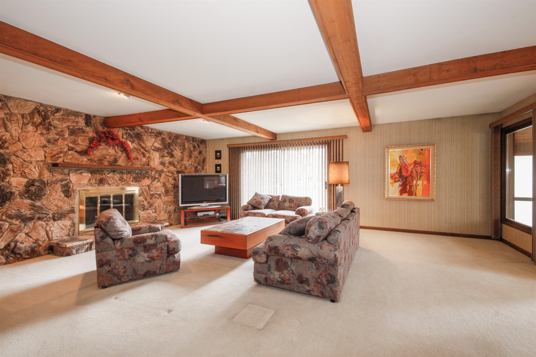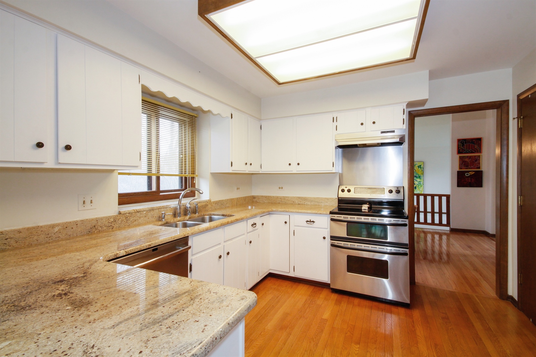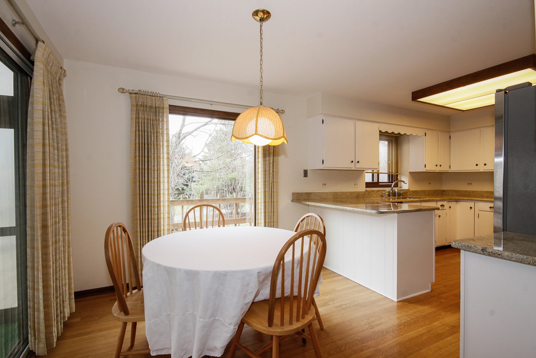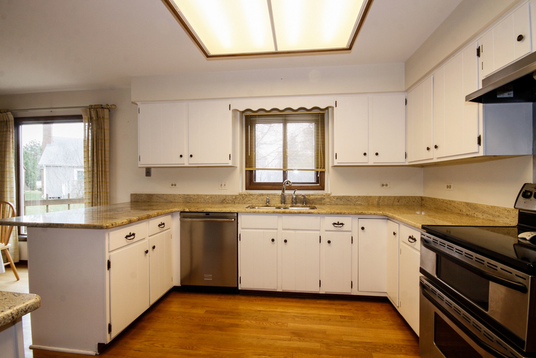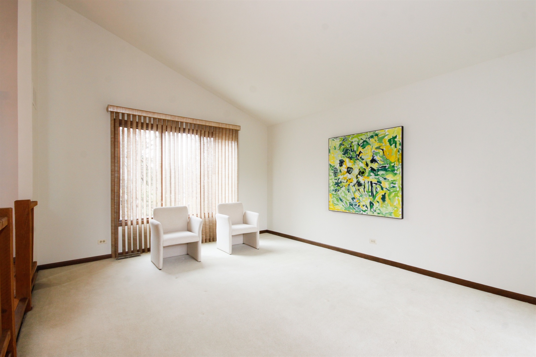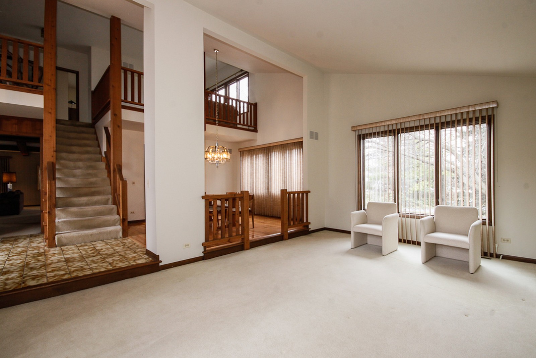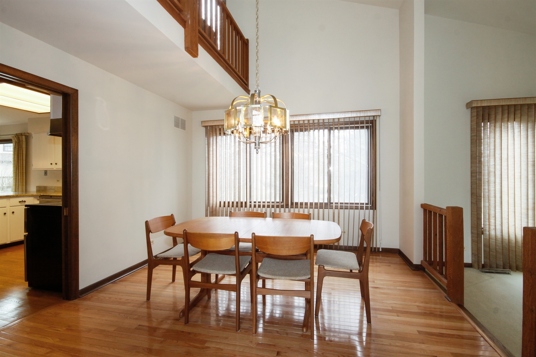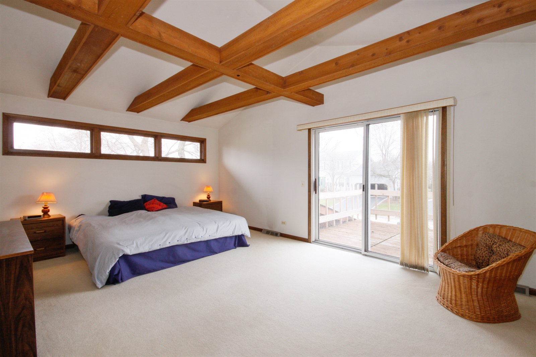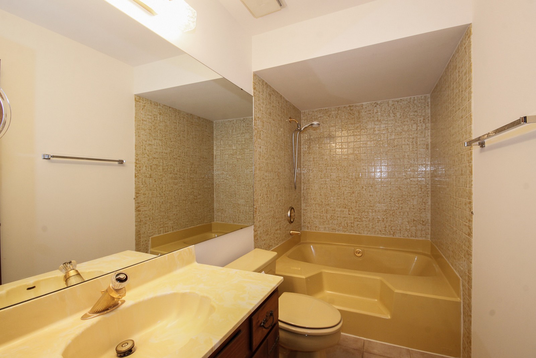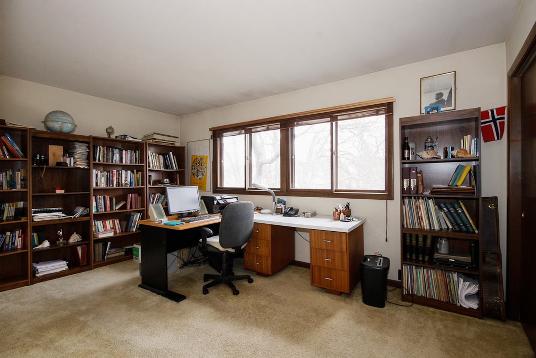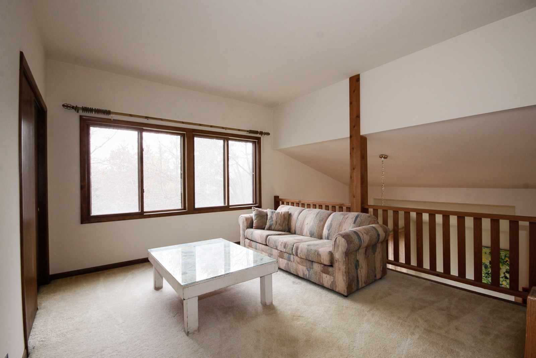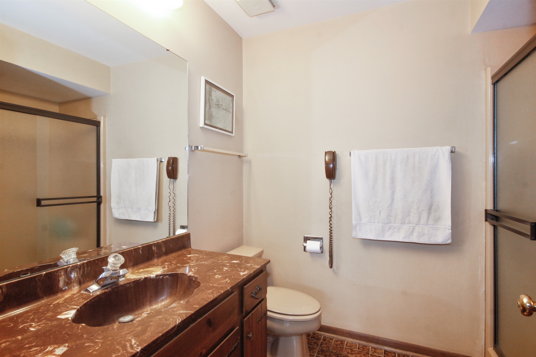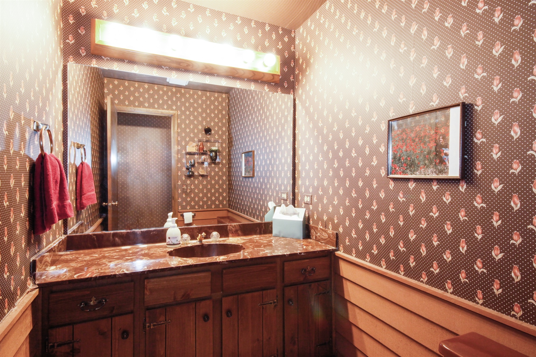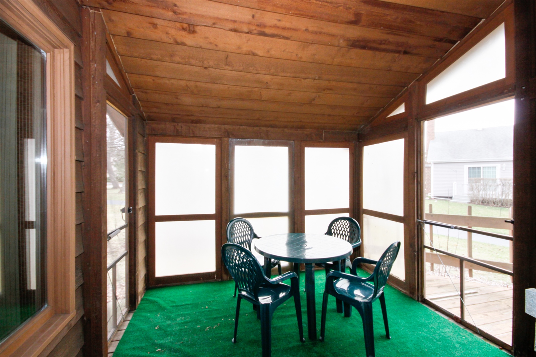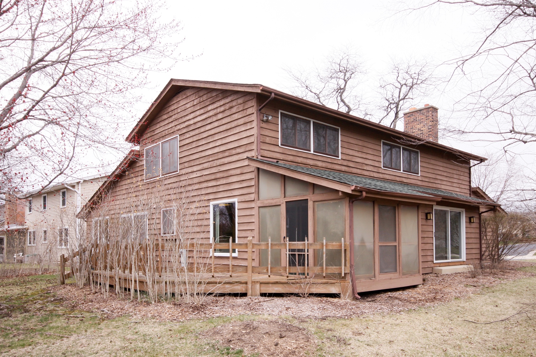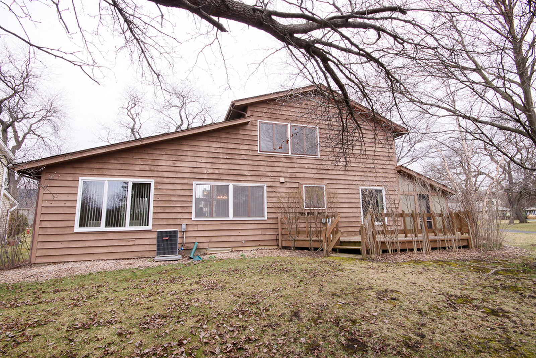Single Family
This exceptional executive home features a fabulous open floor plan and shows like a model. Offering nine foot ceilings, 2 story foyer, white trim & 6 panel doors, Hardie Board siding and painted in today’s colors. Nothing to do, but move in. The gourmet kitchen has a hardwood floor, center island, granite counter tops and stainless steel appliances. Bright sunroom welcomes you with skylights and overlooks the great backyard and paver patio. The family room has a brick fireplace with gas logs and custom built-ins. The first floor also offers a laundry/mud room and den/office with closet. Upstairs, the master suite has a huge bedroom with sitting area, luxury bath and spacious closet. Bedroom 2 has a private bath. More living space in the full finished basement with recreation room, wet bar, exercise room, bedroom and full bath. Large utility/storage room. Breckenridge has a fantastic clubhouse with pool & tennis. Naperville 204 schools, Neuqua Valley High School. Easy commuting to Naperville Metra Train st Property ID: 08882933
Basement

