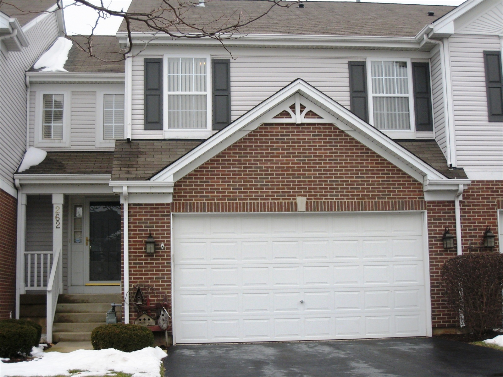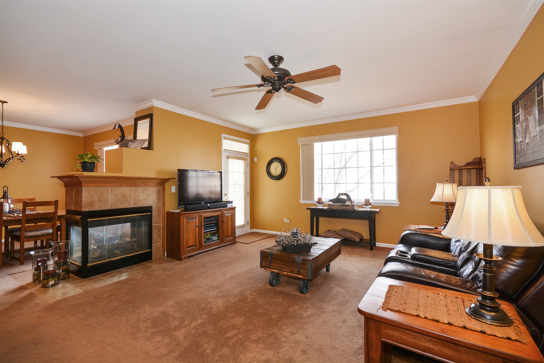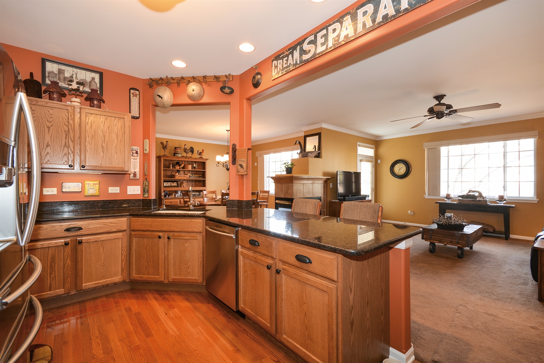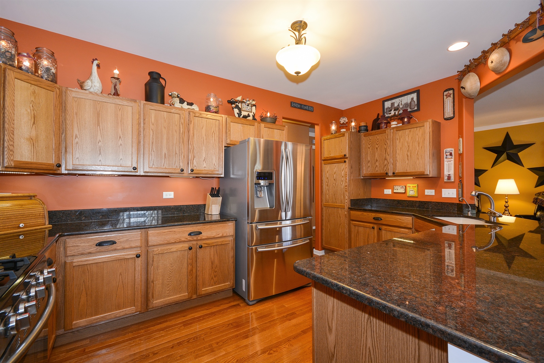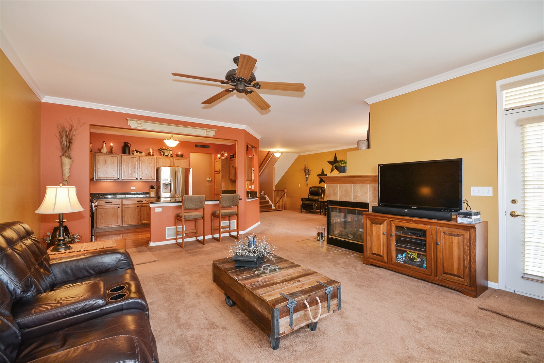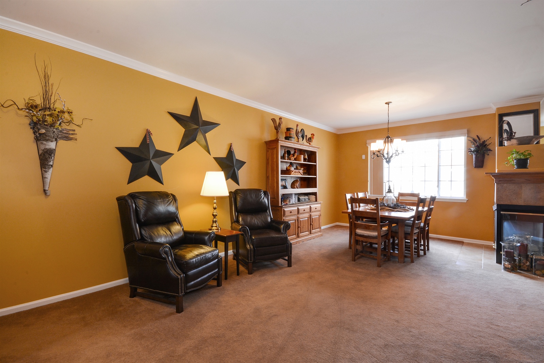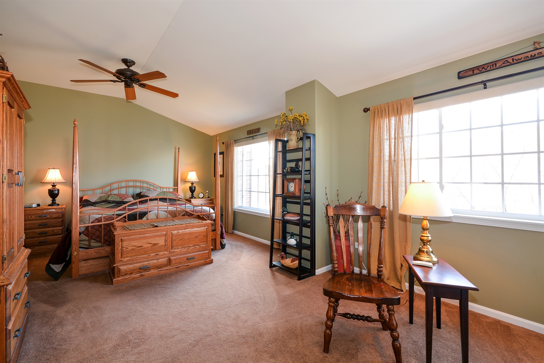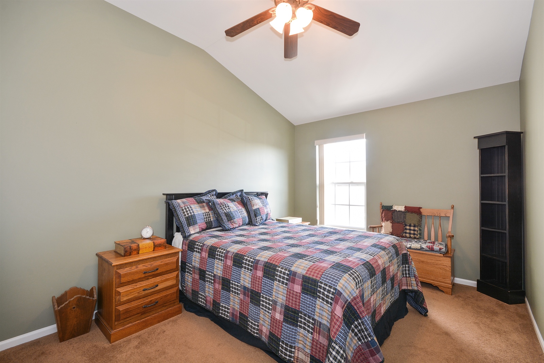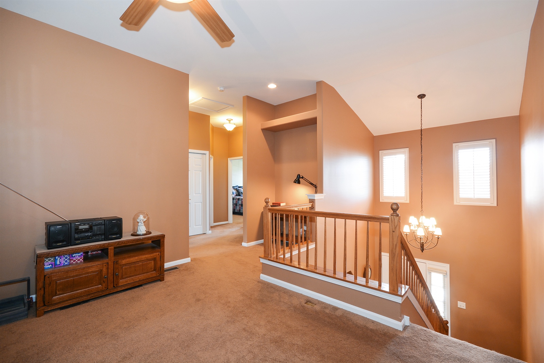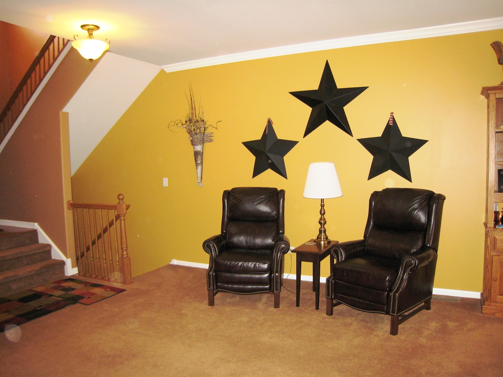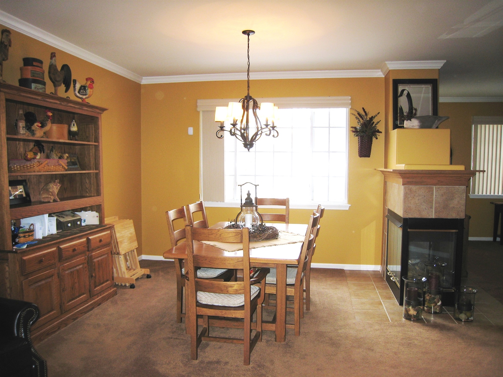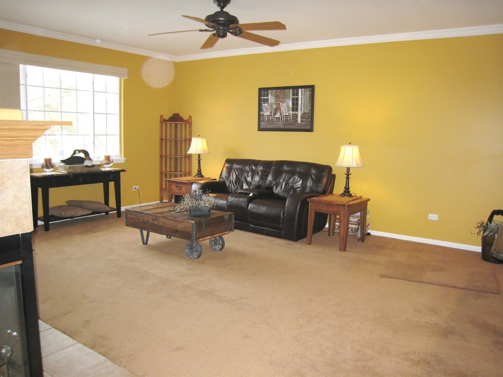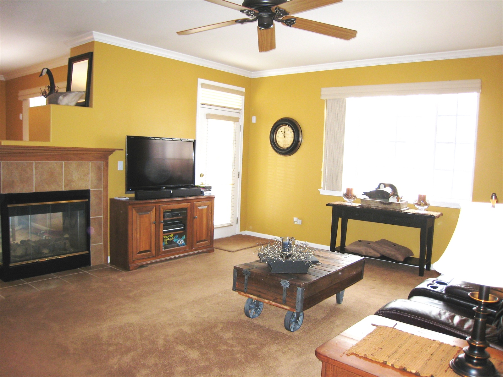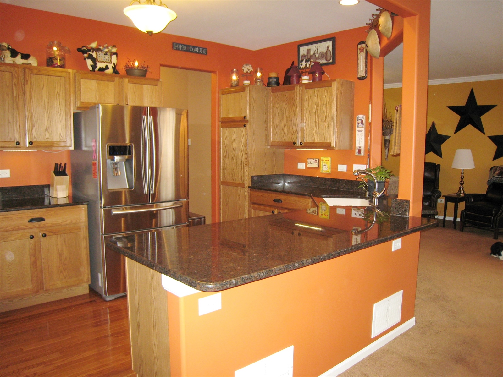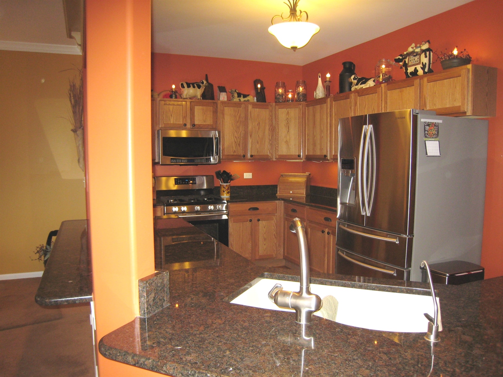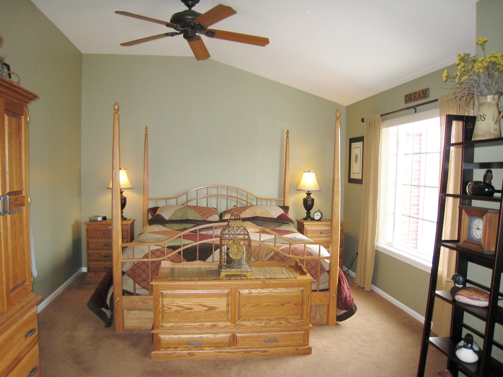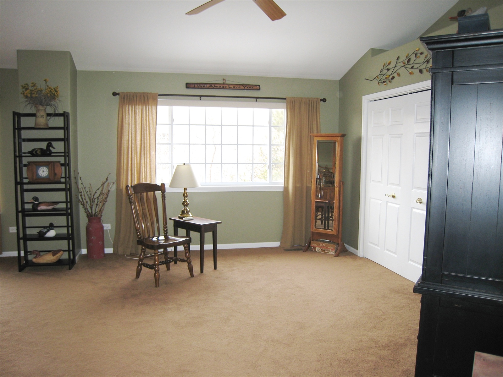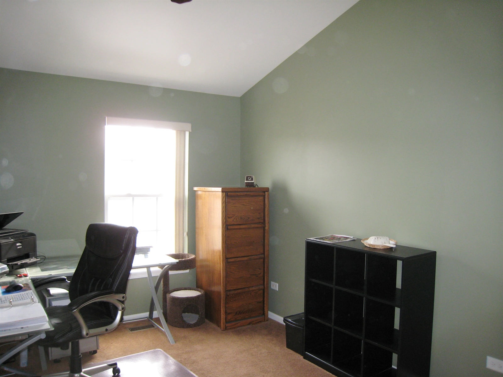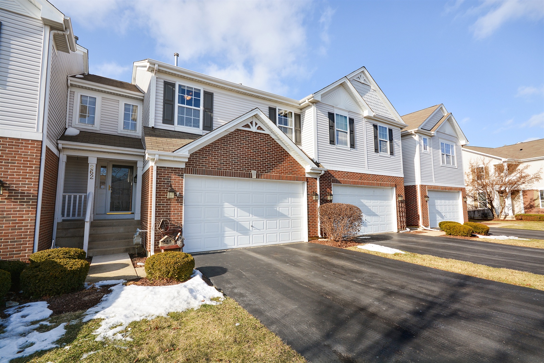Townhouse
This stunning, custom Highlander model offers quality upgrades, plus extra space and updates! The open floor plan is flexible, light and comfortable. The Granite kitchen boasts all Stainless Steel upgraded appliances, breakfast bar, recessed and custom decorative lighting above cabinets, plus extra task lighting below cabinets. The three-sided gas log fireplace is viewed from the family room, the kitchen, and the dining and living rooms. Enjoy your private patio off the family room. You will notice 9 foot ceilings and crown molding on the first floor, a 2-story foyer, and 10 foot ceilings upstairs, with inset decorative nooks and rounded corners throughout. The spacious loft has plenty of space for an office or video center. All 3 bedrooms have volume ceilings and generous closets. The enormous master (25x13) has plenty of room for a king-size bed, plus sitting area. The master has a luxury bath with raised double vanity, garden soaker tub, separate shower, and private water closet. All has been freshly paint Property ID: 09123794
Basement

