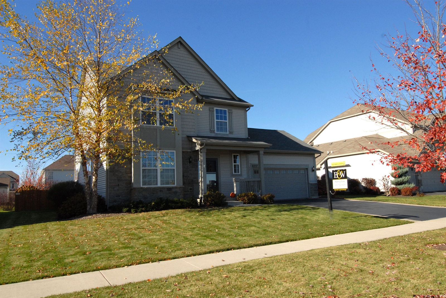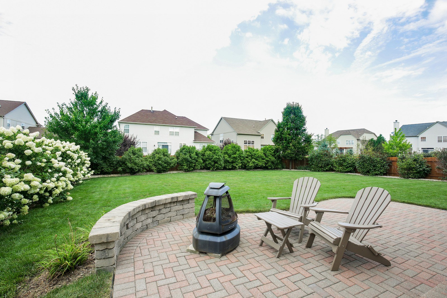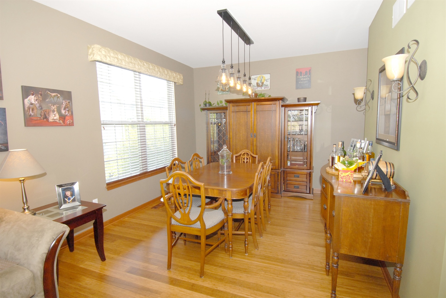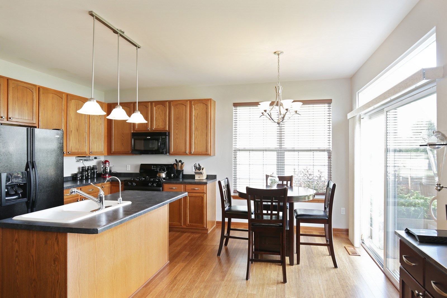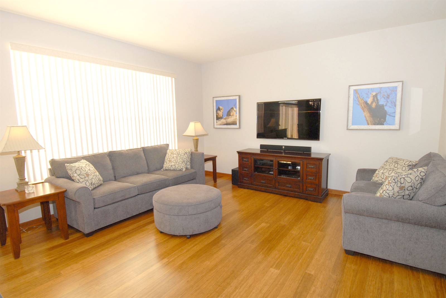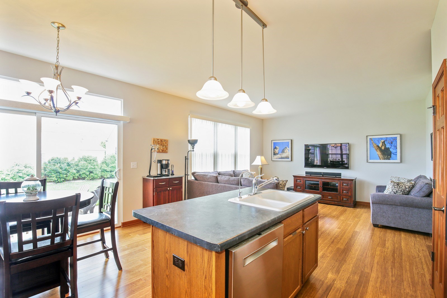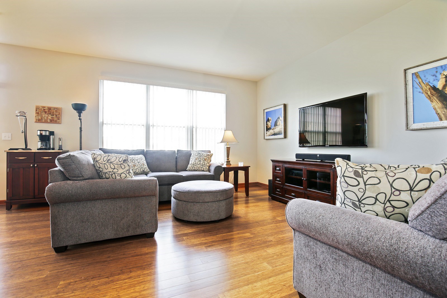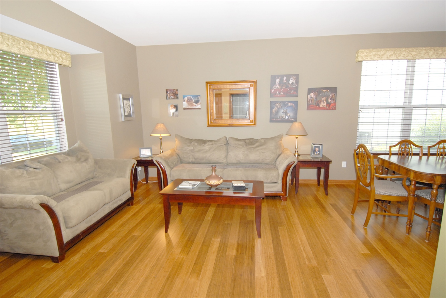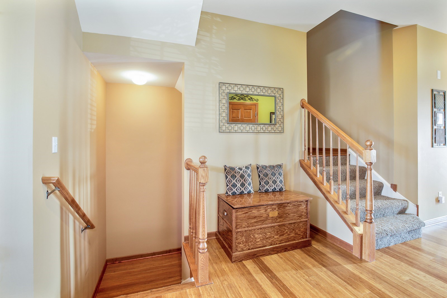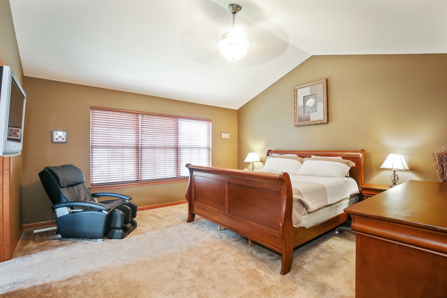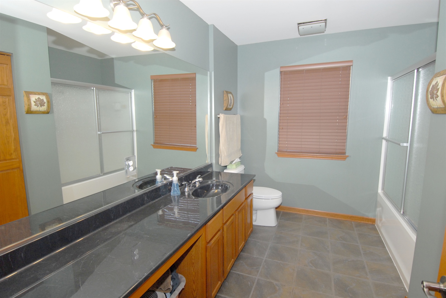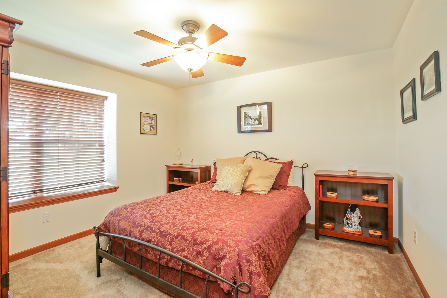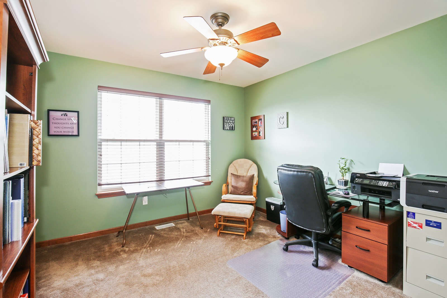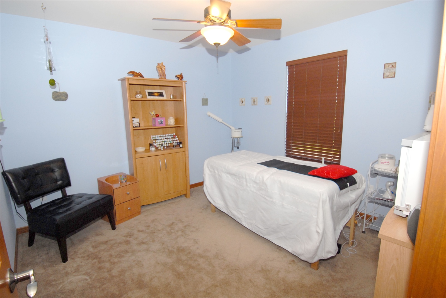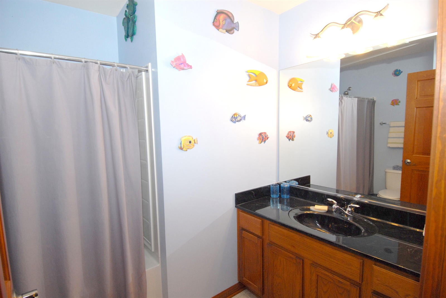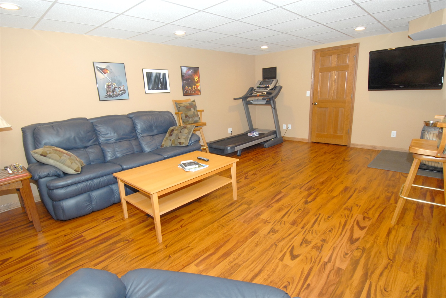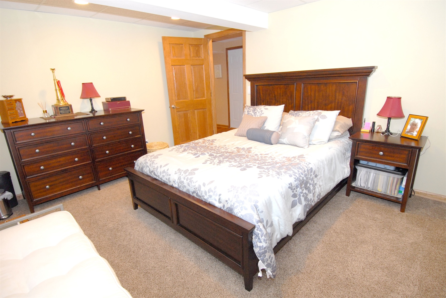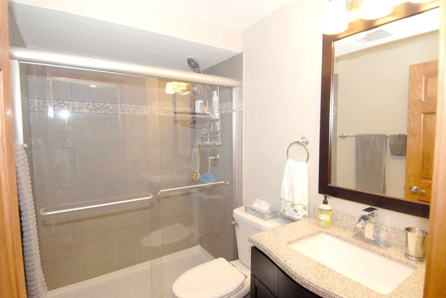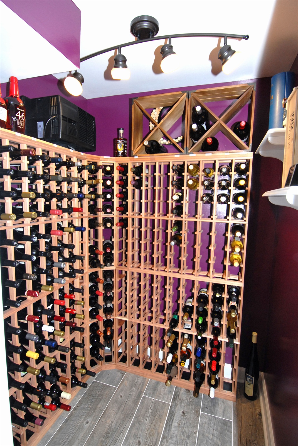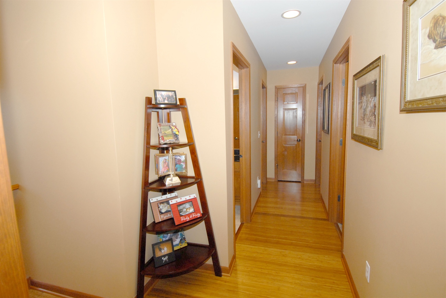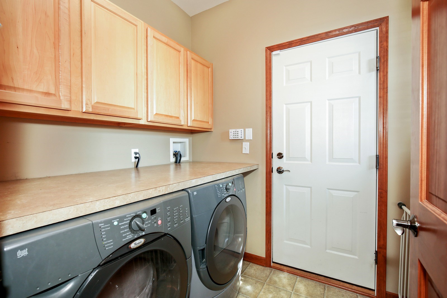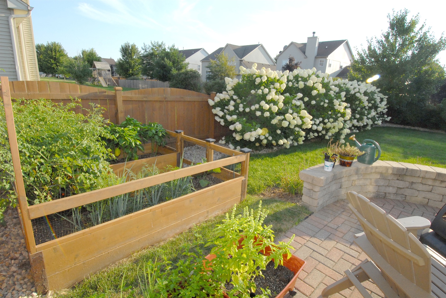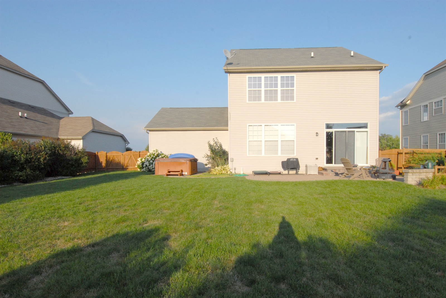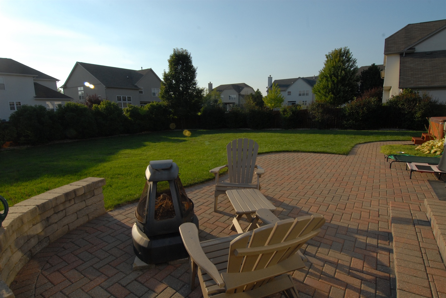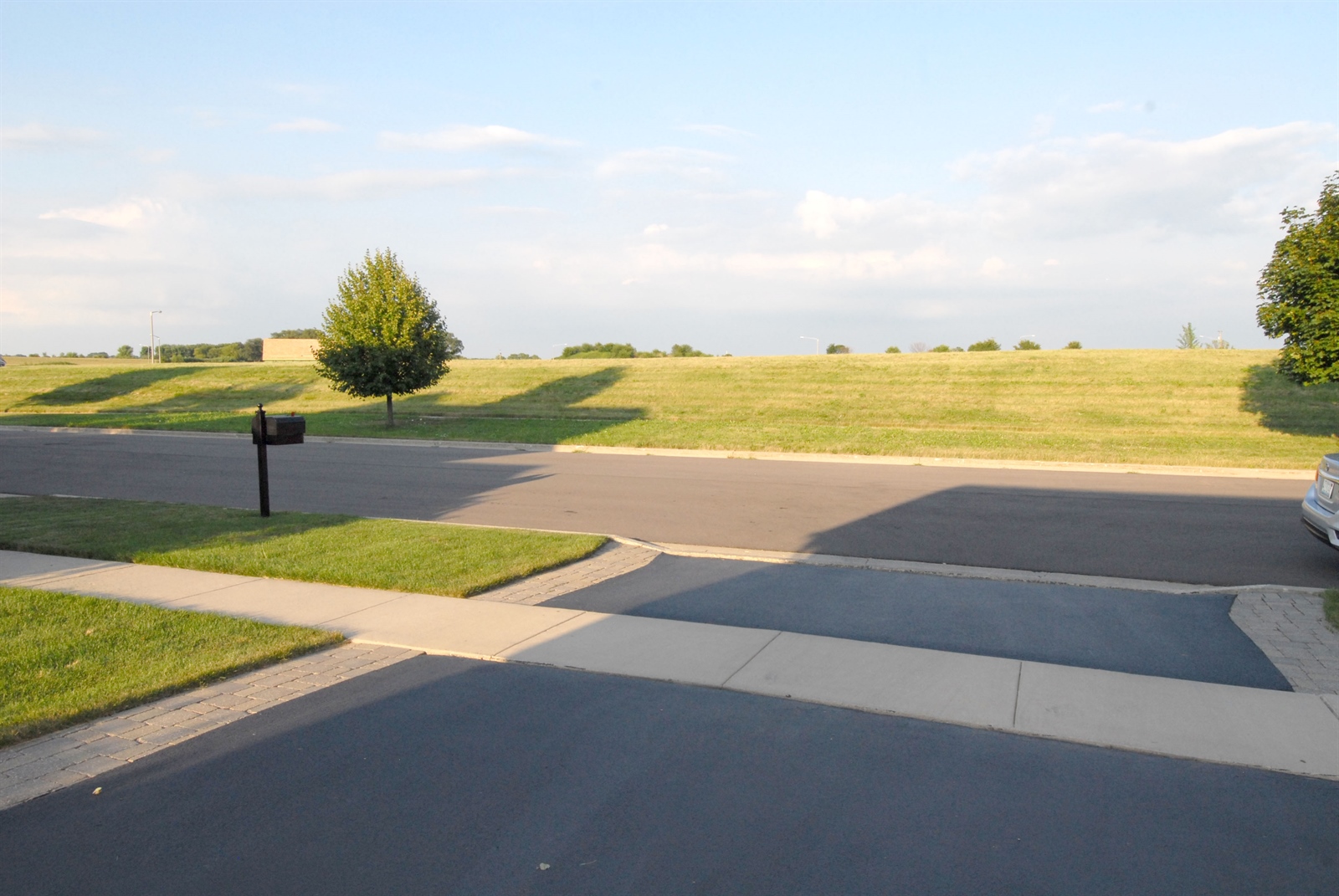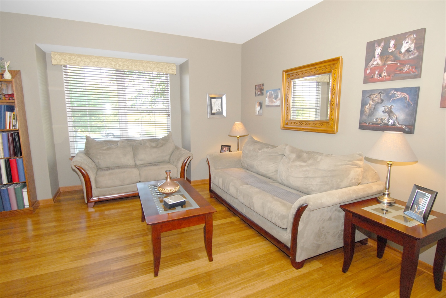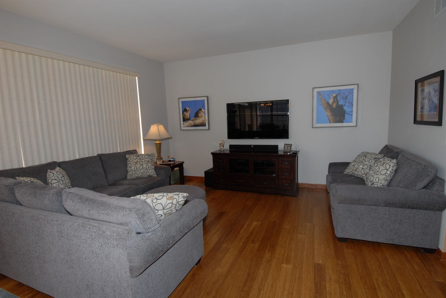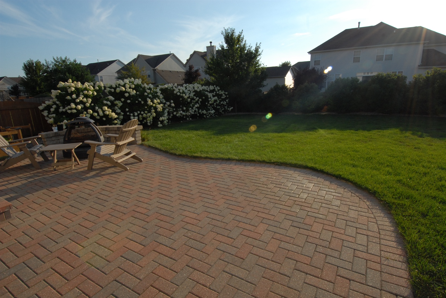Single Family
This home has it all! Custom stone exterior, open floor plan with 9' ceilings, wood floors throughout 1st floor, hallways and landings. 4 bedrooms up including large vaulted master suite, plus finished basement with bedroom, full bath, rec room and wine cellar. Kitchen is open to the family room for easy entertaining and has 42" cabinets, center island and pantry closet. Perfect backyard with brick paver patio, beautiful landscaping, raised bed garden, hot tub and fully fenced! Heated garage with lift storage, driveway has paver ribbons. All the details are here: reverse osmosis system, water softener, ceiling fans/lights all bedrooms, 75 gal water heater, great closet space, 6 panel doors. 1st floor laundry with nook that is perfect for pets or storage cubbies. Large dining room great for entertaining. Wonderful, quiet location across from open space. Close to shopping, dining, charming downtown and easy tollway access. Property ID: 09313013
Basement

