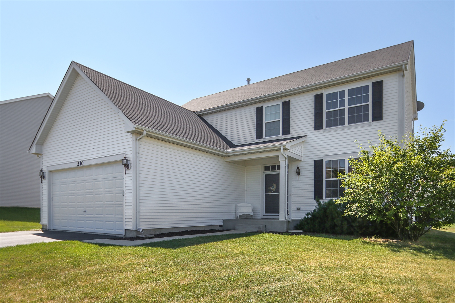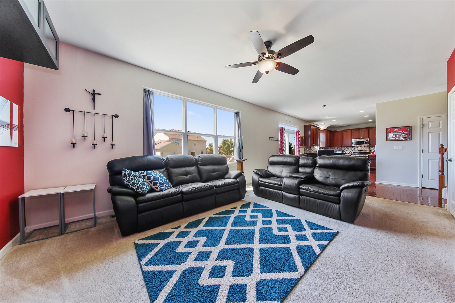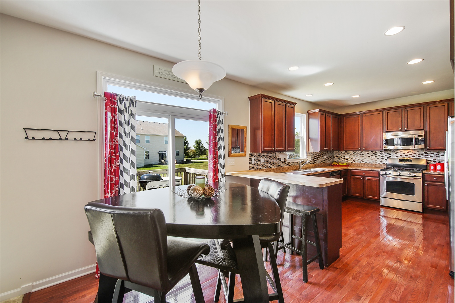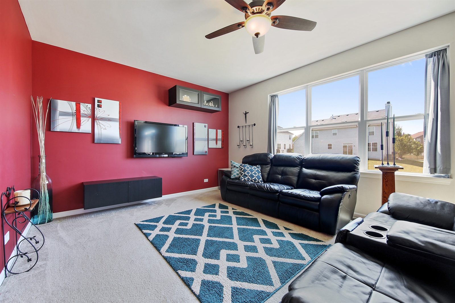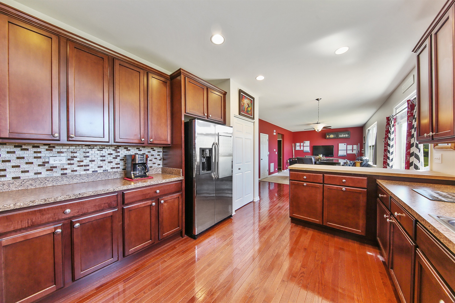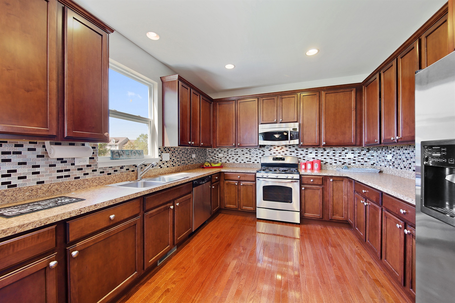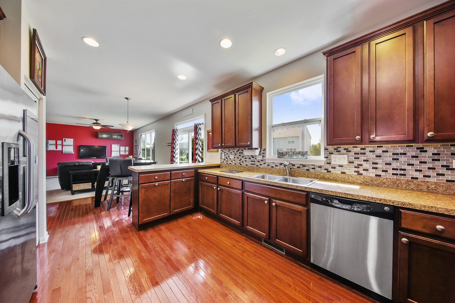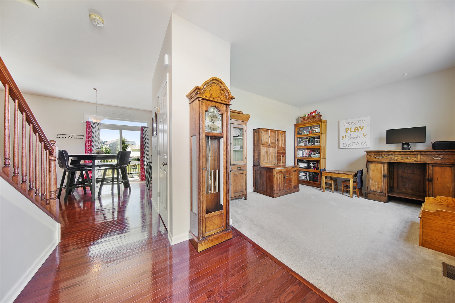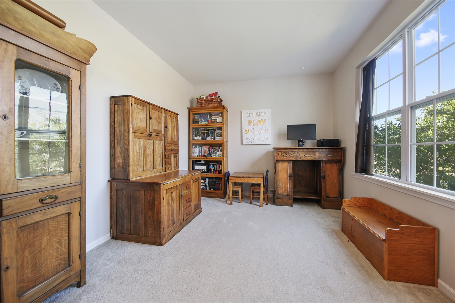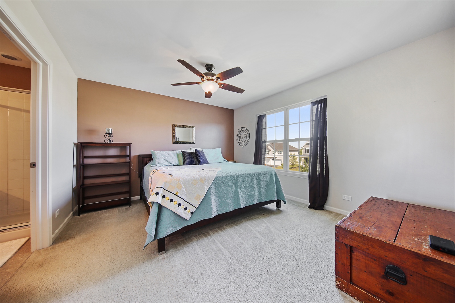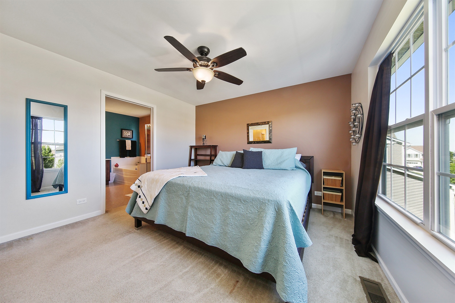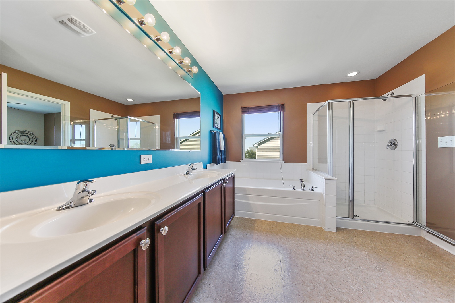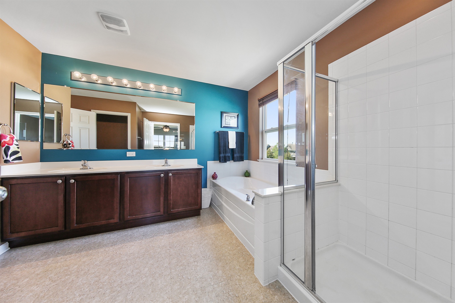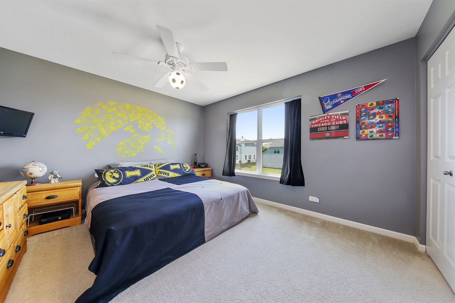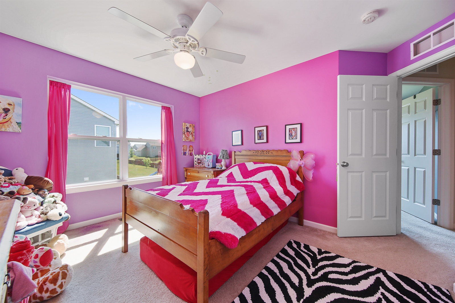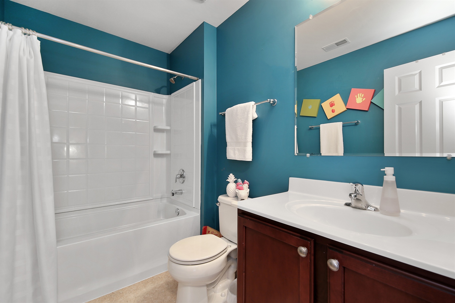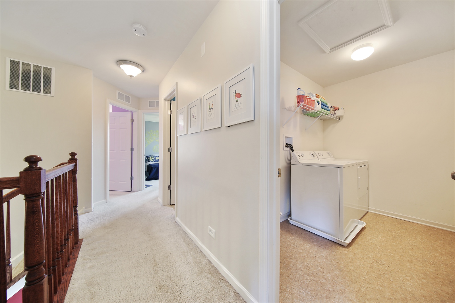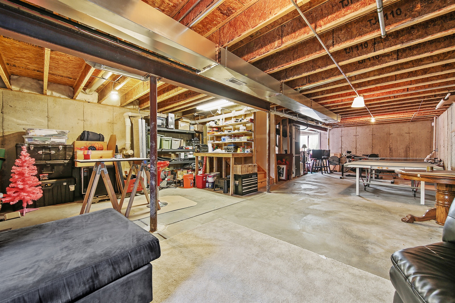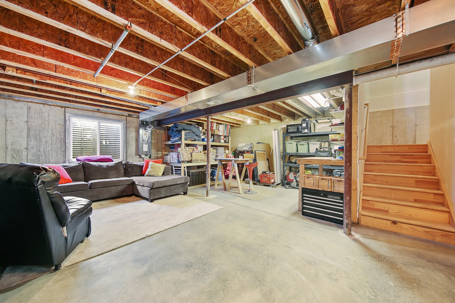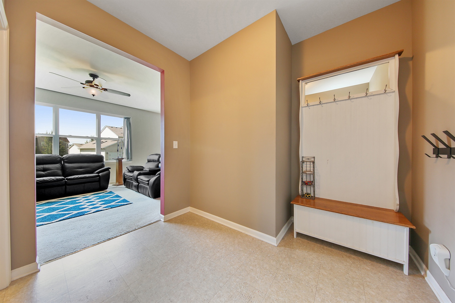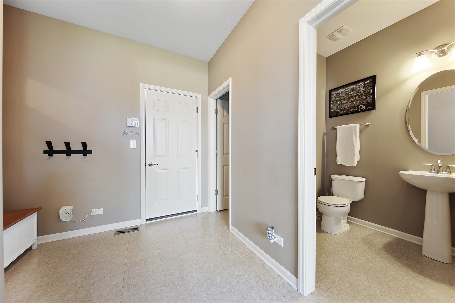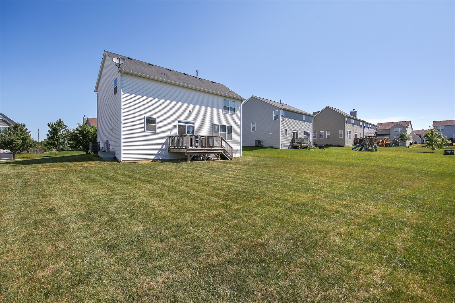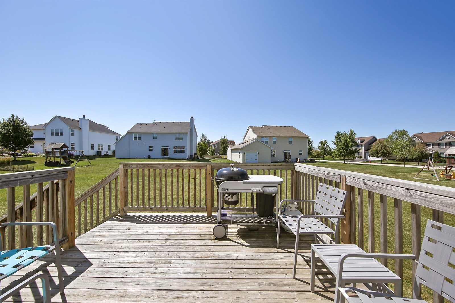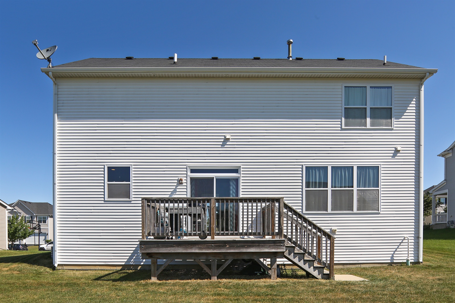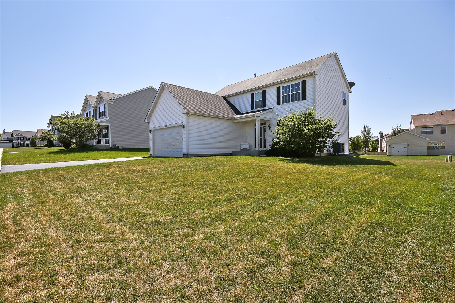Single Family
Open floor plan in desirable Churchill Club pool and clubhouse community. Chef's kitchen with loads of 42" maple cabinets, tile backsplash and stainless steel appliances. Gleaming hardwood floors in kitchen, eating area and foyer. Turned staircase with oak railings. Master suite with walk-in closet and luxury bath with dual vanities plus separate soaking tub and shower. Good sized bedrooms. Second floor laundry room. First floor mud room with walk-in coat closet/storage. Nine foot first floor ceilings. White trim with 6 panel doors. Full basement is ready to be finished. Large backyard with deck. Oswego District 308 schools with K-8th grade in the subdivision. Pool, splash pad, clubhouse with fitness center, sport courts, walking paths all within the subdivision. Convenient location is near shopping, transportation and highways. Property ID: 09693405
Basement

