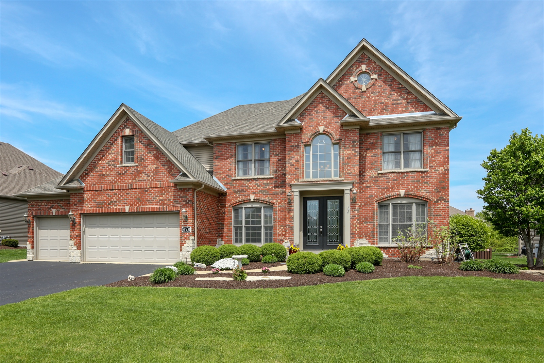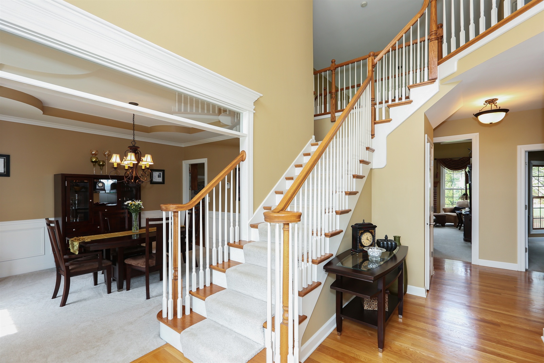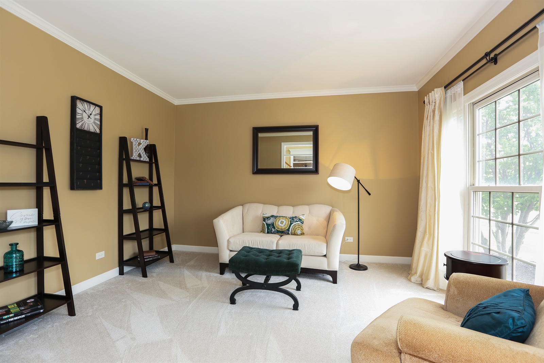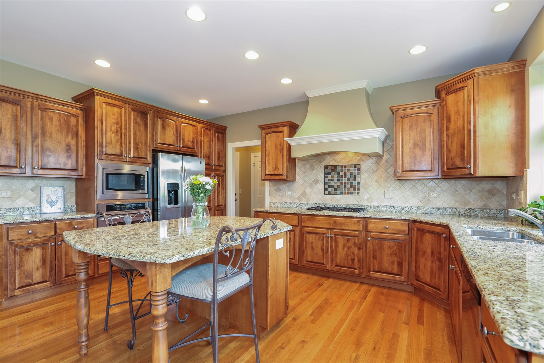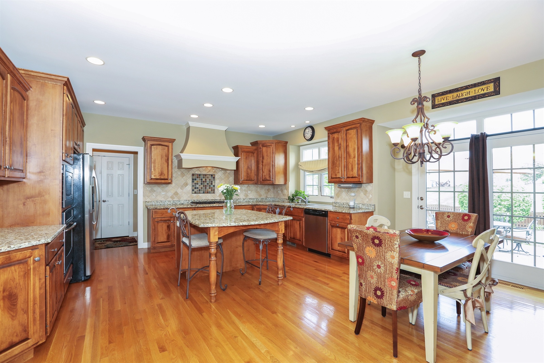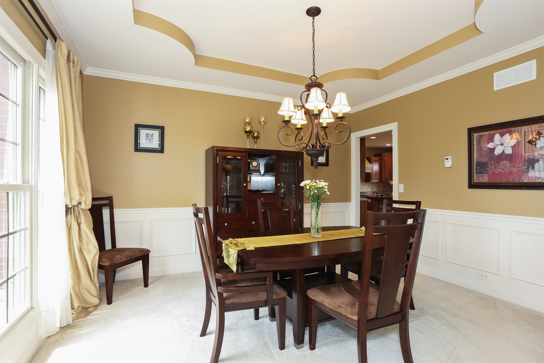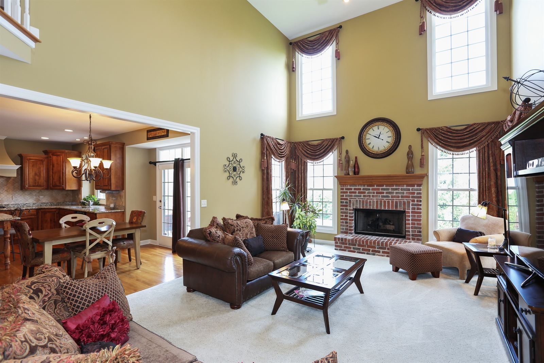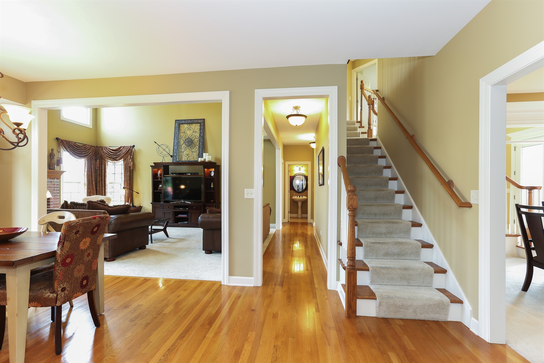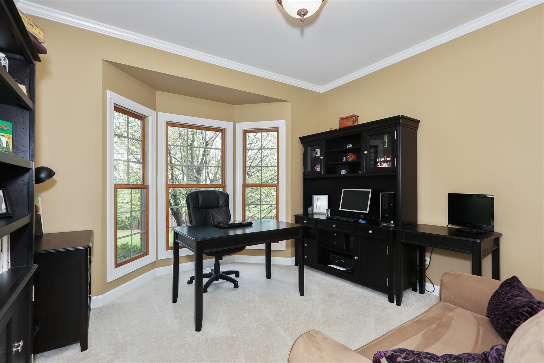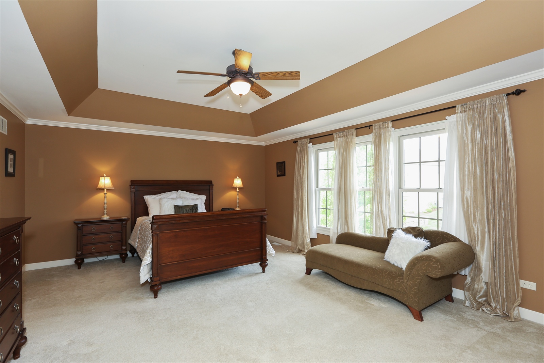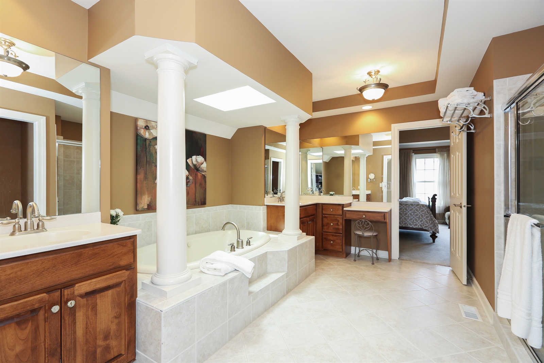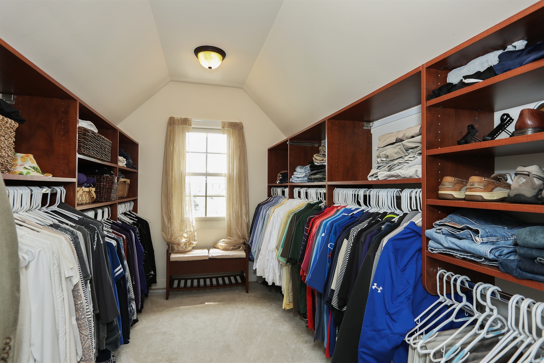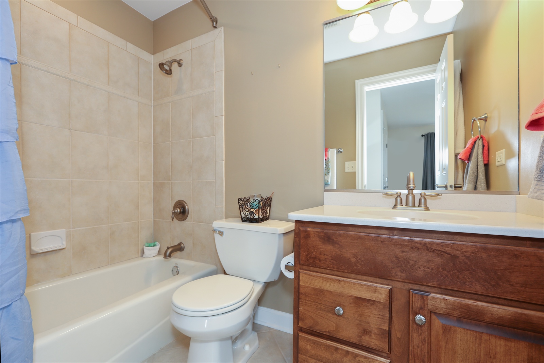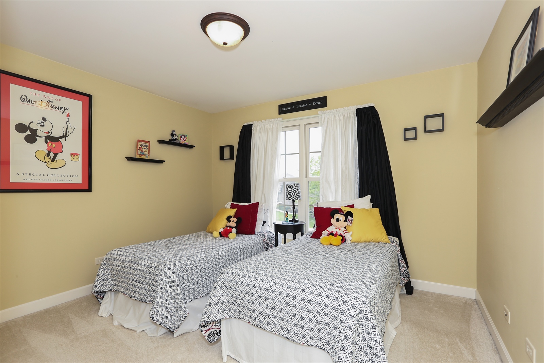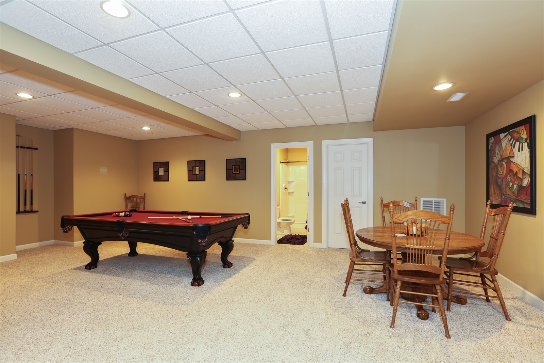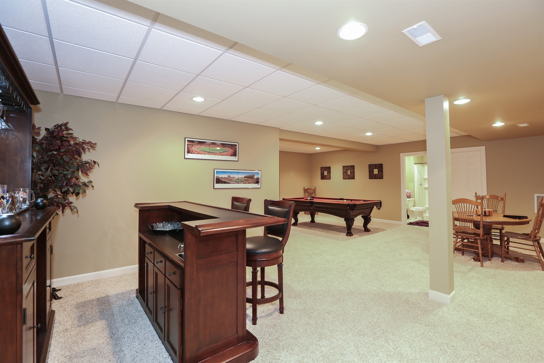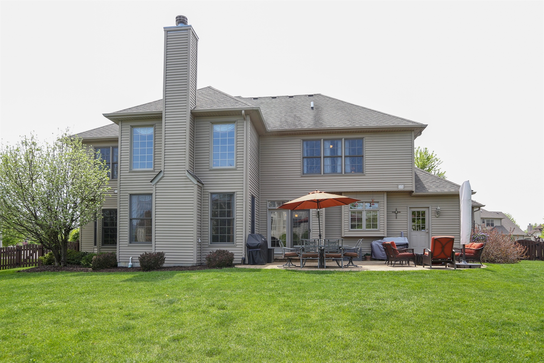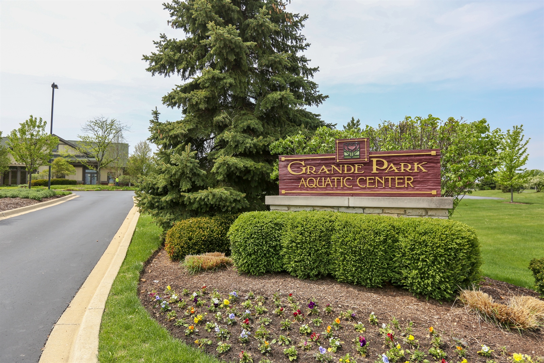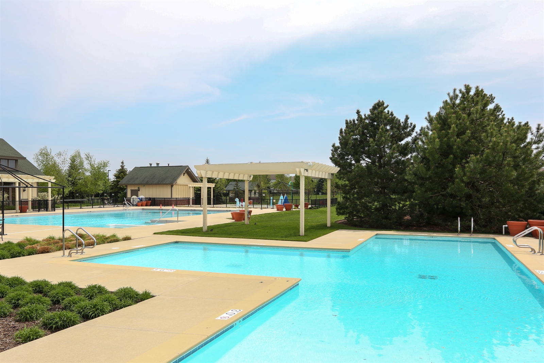Single Family
Presenting your dream home in impeccable condition. Traditional red brick front highlighted by stone accents, and beautiful leaded glass double entrance doors. This floor plan is a proven winner, warm and welcoming, the perfect size. 2 story foyer features 2-way custom stair and balcony overlooking 2 story family room. Formal parlor and dining rooms with transoms. Chef's kitchen: built-in appliances, granite counters, tumbled marble backsplash and a super large center island. Handy laundry/mud room with doors to garage and fenced yard. Quiet 1st flr den can be 5th bedroom with full bath adjacent. Master suite with a tray ceiling features a sumptuous private bath, walk-in closet w/ Cali-style organizers. 3 full ceramic tile baths on 2nd floor. Fine quality kitchen, bath, laundry cabinetry. Professionally finished basement (with 5th full bath) provides plenty of room for a theater, game tables, and a bar. Private paver brick patio overlooks beautifully landscaped and maintained yard Property ID: 09956289
Basement

