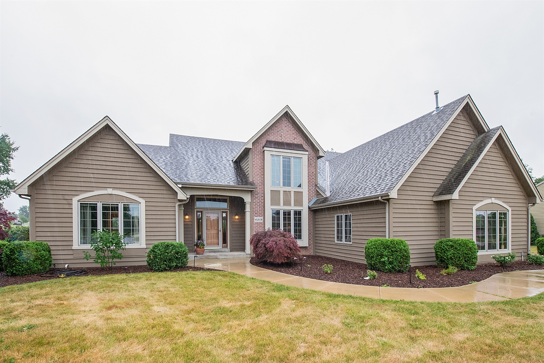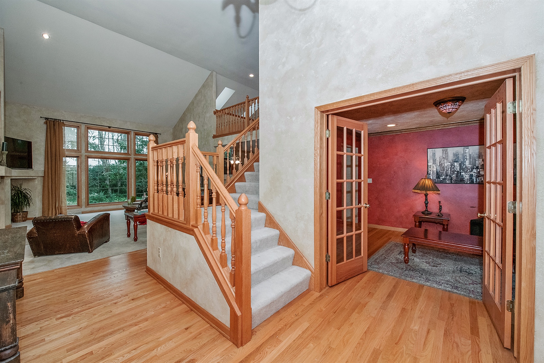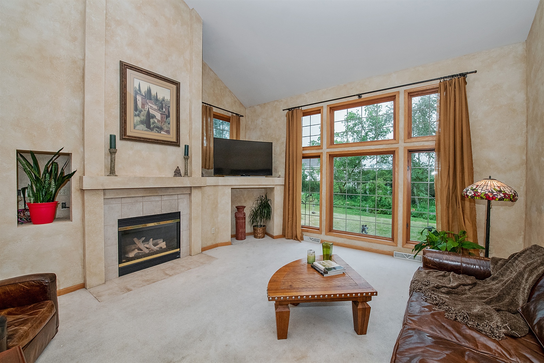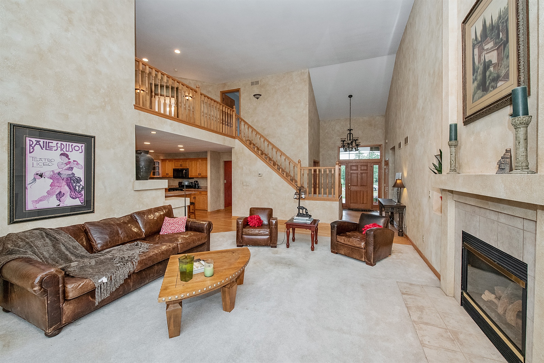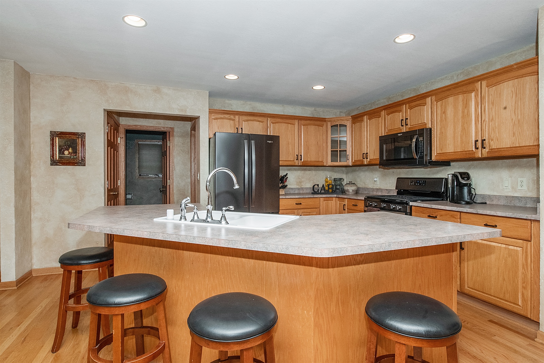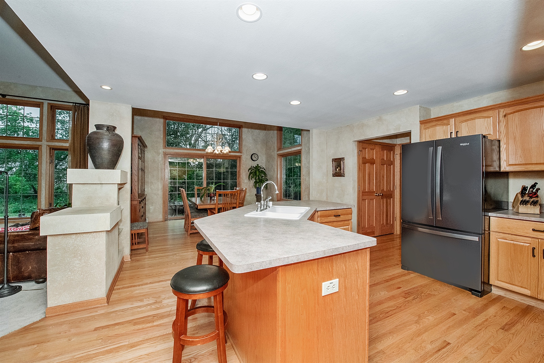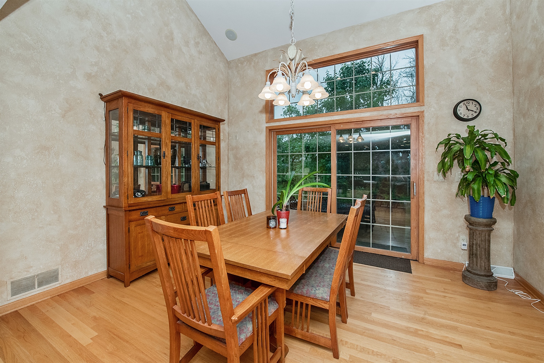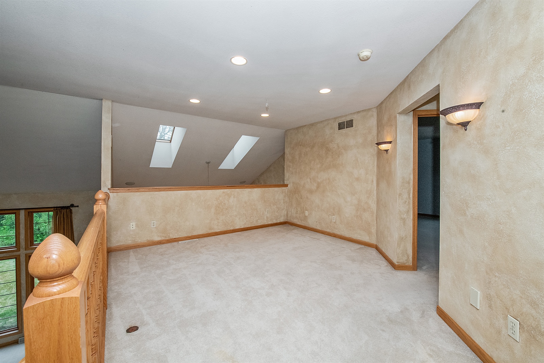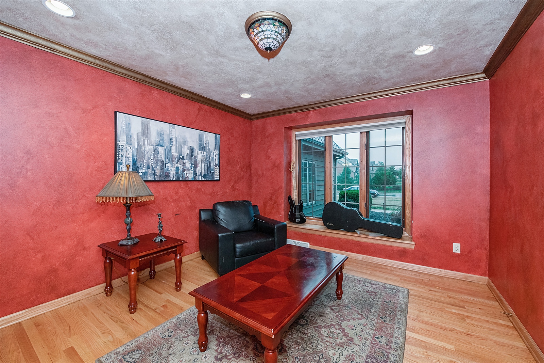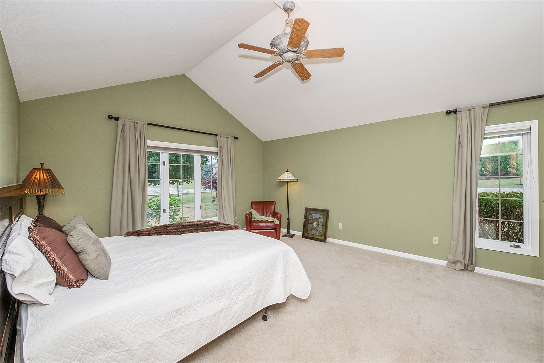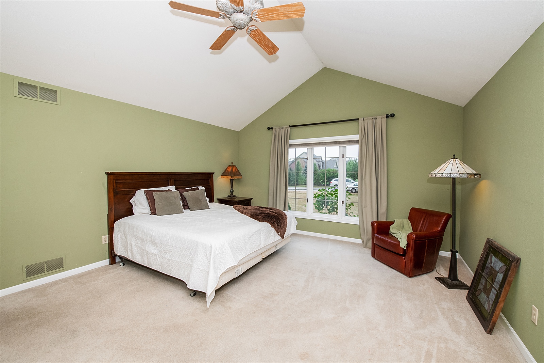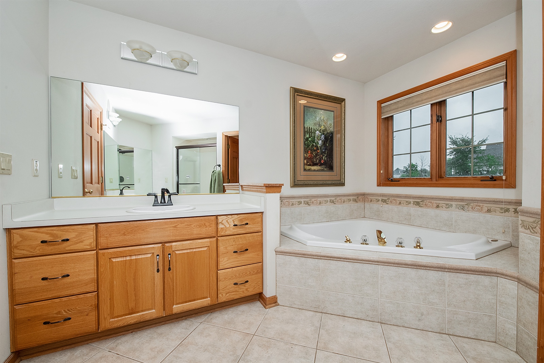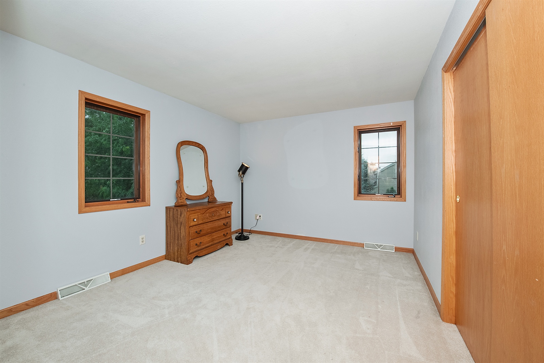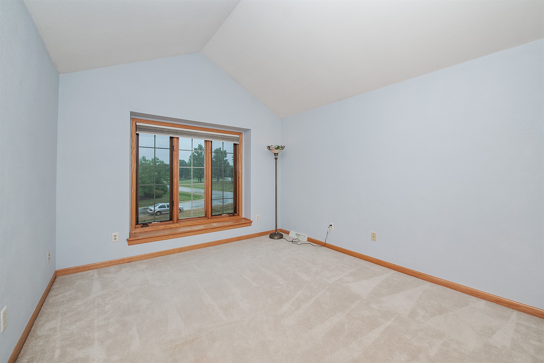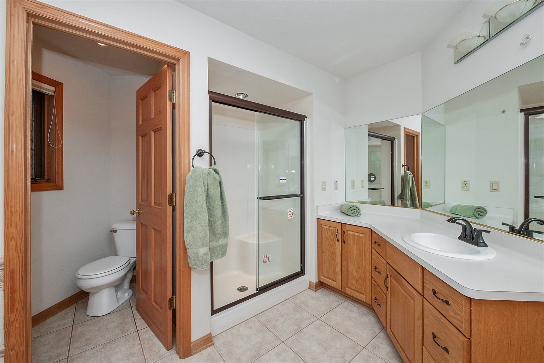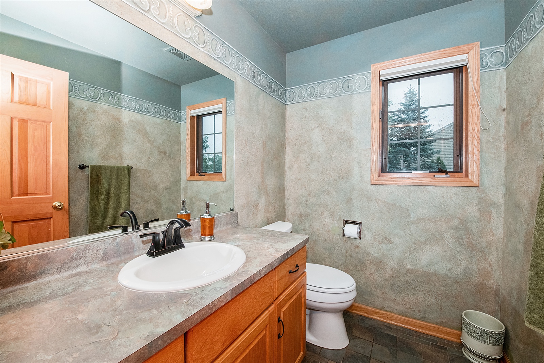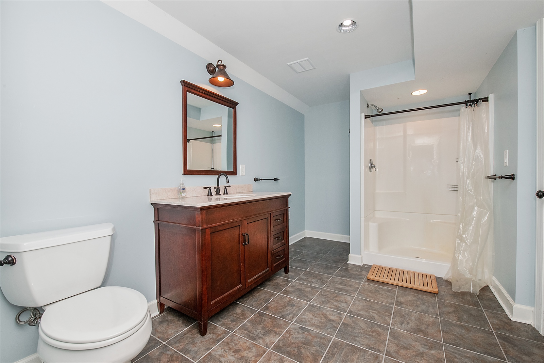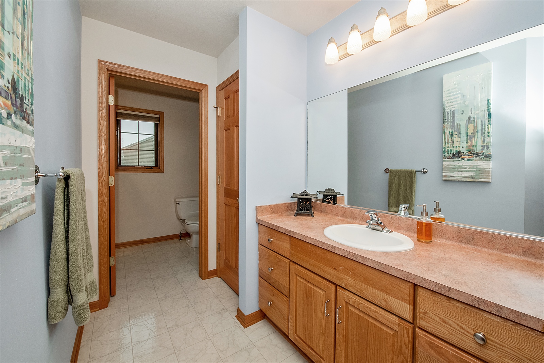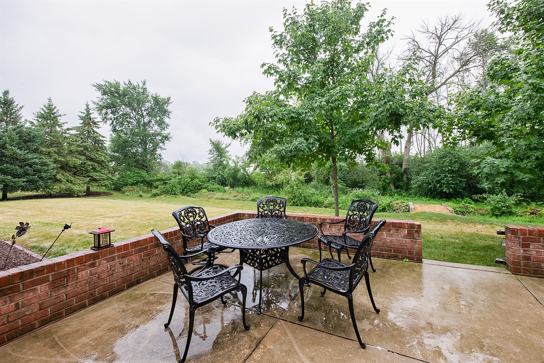Single Family
Wonderful open floor plan! Walk in to the 2 story foyer with turned staircase and view out to the backyard through the wall of windows in the expansive Great Room with new carpet. To your right are double glass doors that lead to the dining room, which is currently being used as a den. To your left is the Huge master suite with vaulted ceiling, walk in closet and master bath with corner Jacuzzi, separate shower, and double vanities. Great Room opens to the expansive kitchen with new graphite appliances. Breakfast bar that could easily accommodate 6 people. Large eating area with sliders to the beautiful backyard and patio with privacy wall. 1/2 bath and laundry/mud room complete the 1st floor. Up the open staircase to the 15x13 loft. 2 large bedrooms, 1 with vaulted ceiling and 2 room bath. Lower level has full bath + finished exercise room. 3.5 car heated garage. Exterior has just been painted. Nothing to do but move in. Property ID: 10120280

