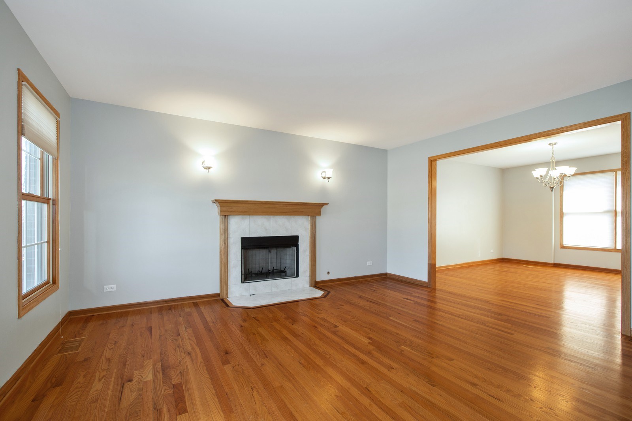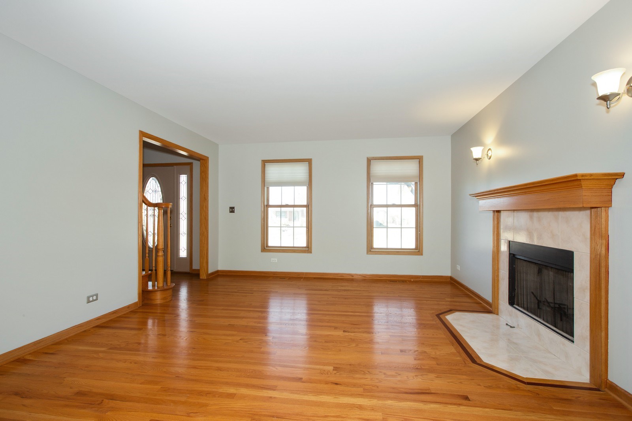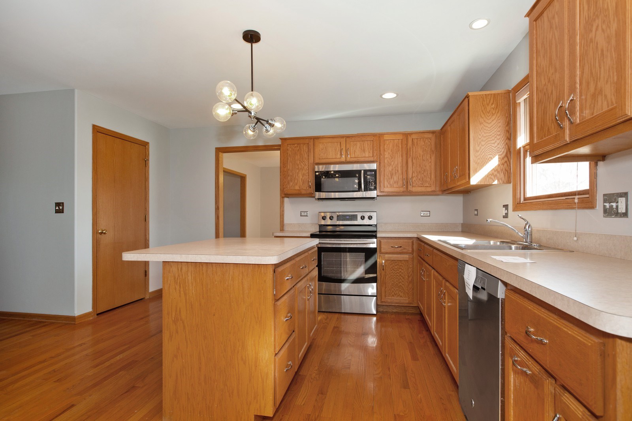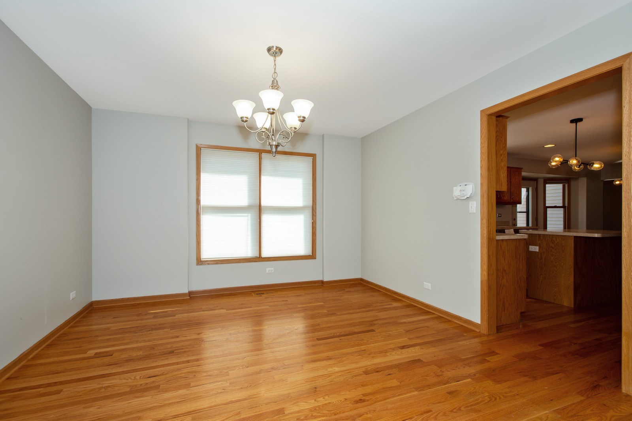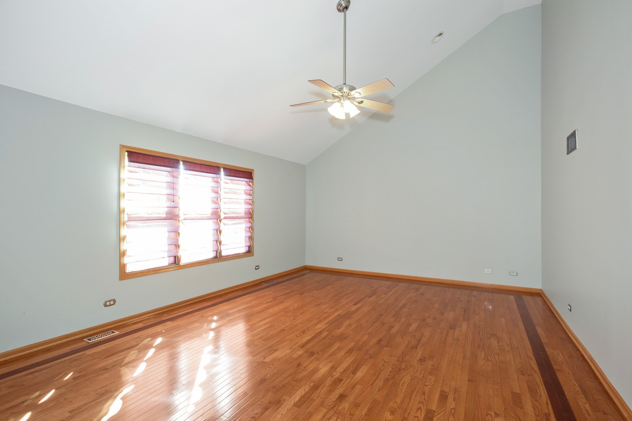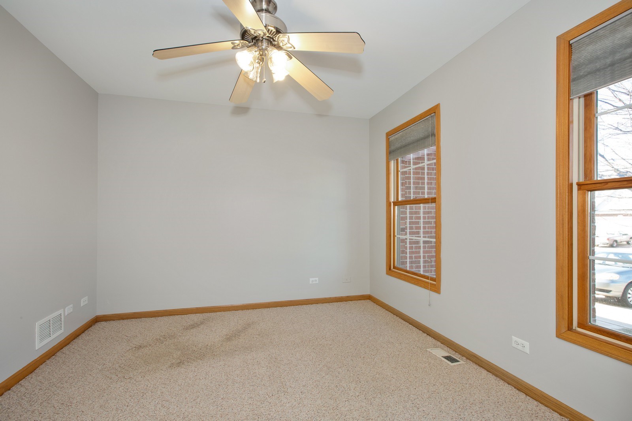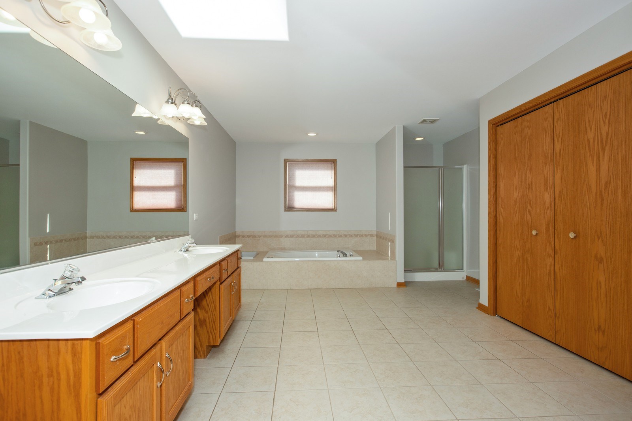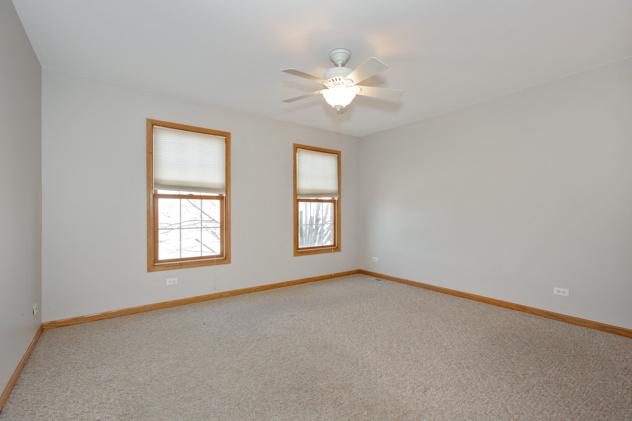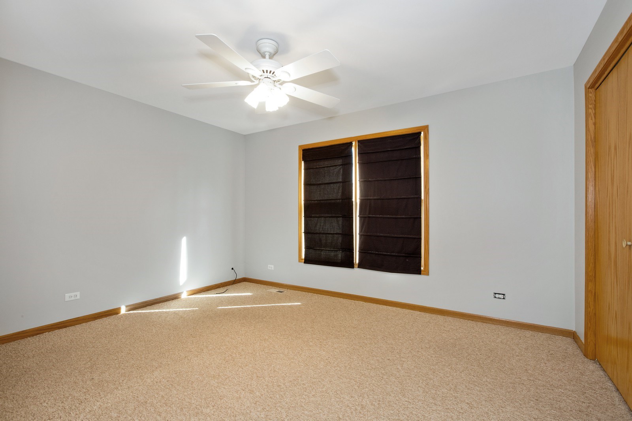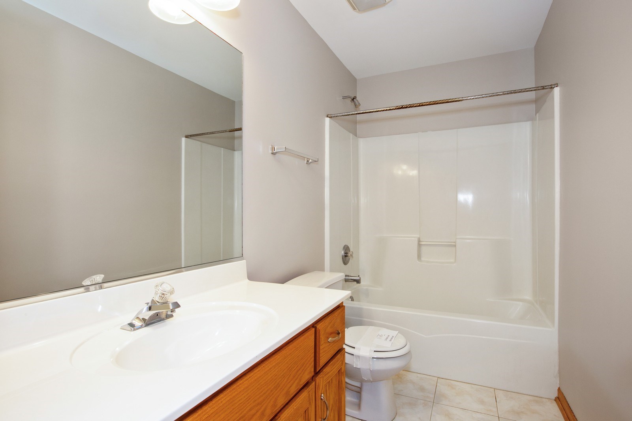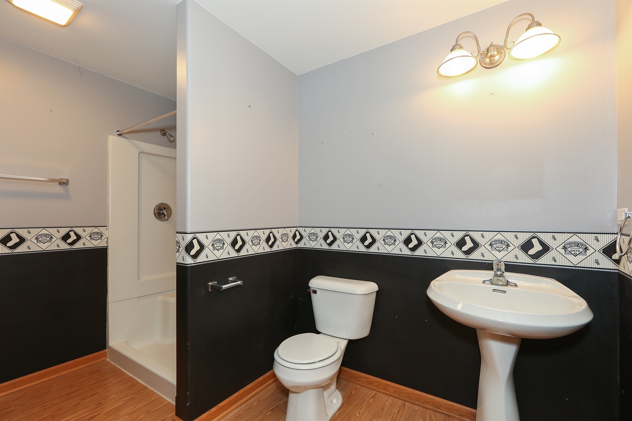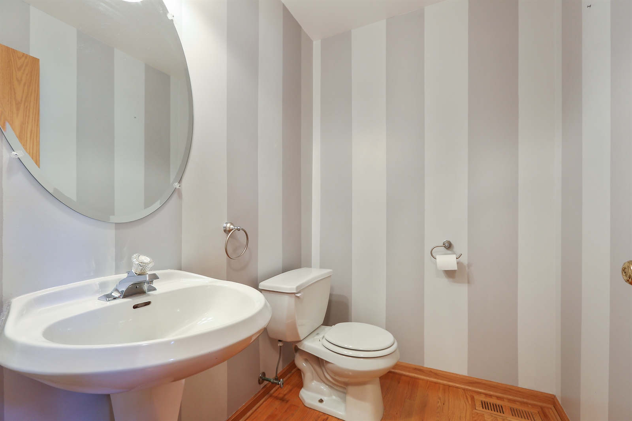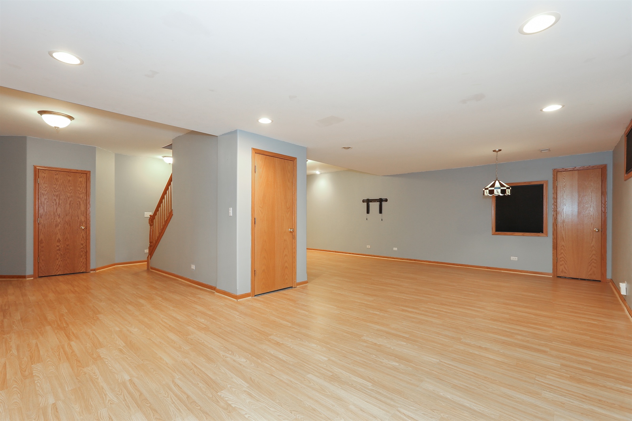Single Family
This custom home greets you with a beautiful foyer, oak flooring & oak trim that flow throughout an open floor plan. As you enter, on your right is a den/bedroom. To your left the spacious living room with an elegant fireplace open to the formal dining area & leads to the Kitchen. There you find access to the laundry room, plenty of cabinets, an island, stainless steel appliances, a walk-in pantry & an eating area with access to the brick paver patio. Also, the kitchen opens to a over-sized family room with vaulted ceilings. Upstairs is a wonderful master bedroom with hardwood flooring, a huge walk-in closet & a sitting area that can be converted to a 5th bedroom/nursery. The master bath includes a skylight, double sinks, separate Jacuzzi tub/shower & an huge linen closet. The other 3 bedrooms are lined with carpeting & boast with natural lighting. This home has a finished basement with full bathroom & 2 1/2 garage. Plus all new furnace, sump pump, garage door, roof & siding too! Property ID: 10160190


