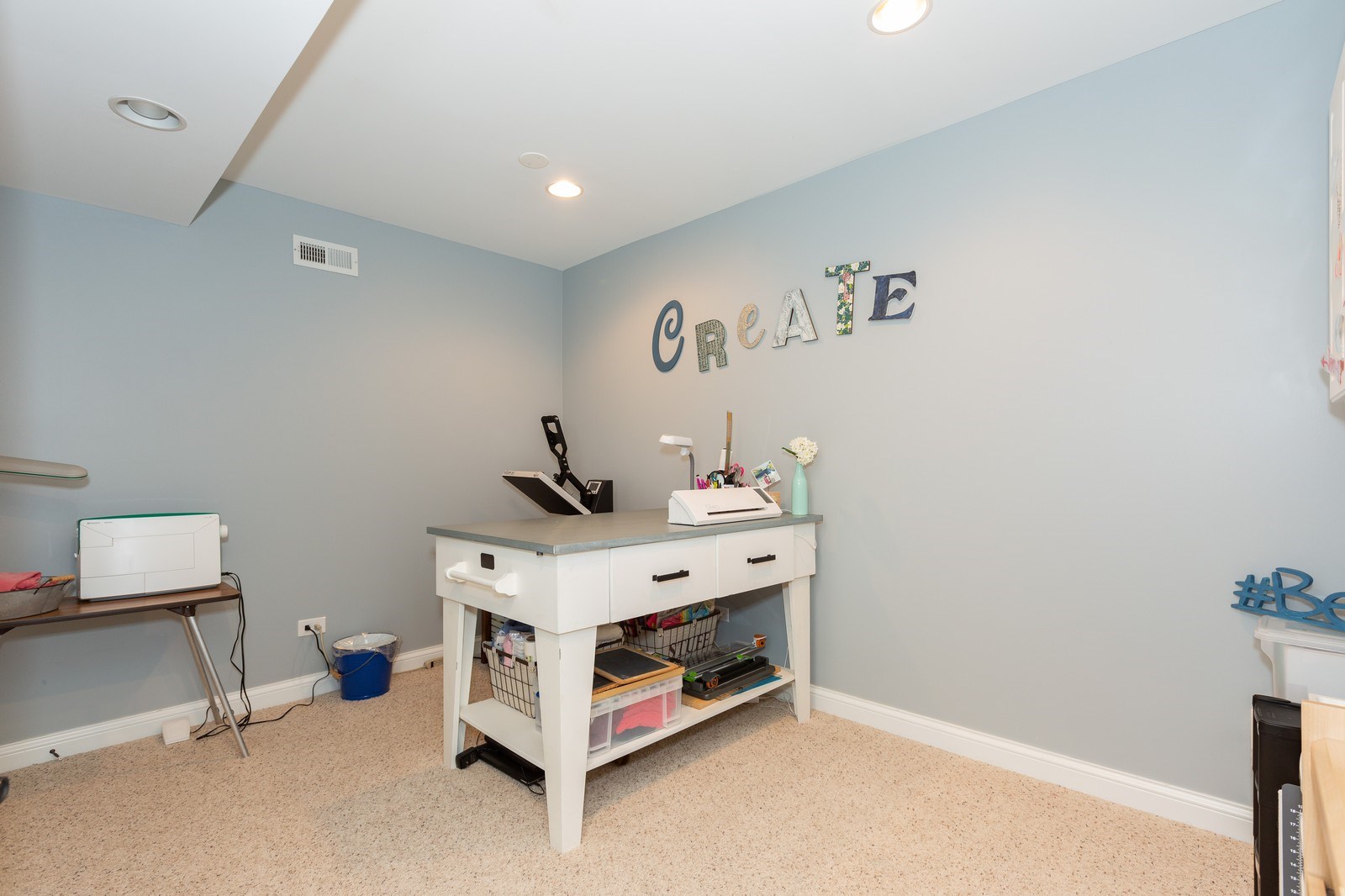Single Family
This Stunning Custom Home in Grande Park Clubhouse Community Will Impress! This Home Features Open Floor Plan w/1st Floor Formal Living Room, Dining Room, Den & Laundry Room. Relax in the Family Room w/Vaulted Ceilings & Floor to Ceiling Stone Fireplace. The Kitchen Boasts Upgraded Cherry Cabinets, Granite Counter Tops, Tile Backsplash & SS Appliances. Entertain on the Kitchen Island & Enjoy Separate Butler's Pantry w/ Beverage Fridge. The Finished Basement Includes Rec Area, Bar, Full Bath & 2 Bonus Rooms. The Master Retreat w/Tray Ceiling Includes a Luxury Bath & Walk-In Closet. The 2nd Floor Bedrooms Include Custom Ceiling Detail. The Home Has New Carpet on 1st & 2nd Floor, Solid Core Doors & Trim, New Furnace Blower, New Blinds on 1st Floor & has been Freshly Painted. Enjoy the Landscaping, Irrigation System & Your Backyard Brick Paver Patio w/ Walkway Leading to Your Driveway & 3.5 Car Garage w/Gas Thermostat Controlled Heater. Located In Desirable Oswego 308 School District Property ID: 10267616

