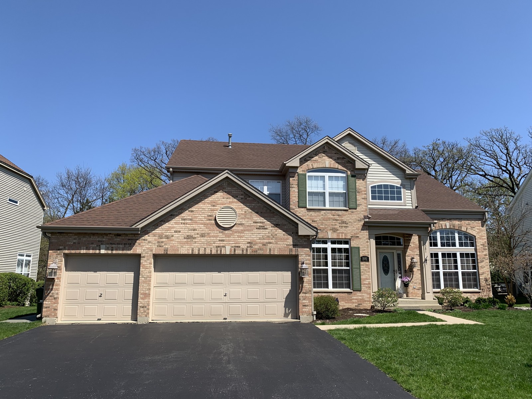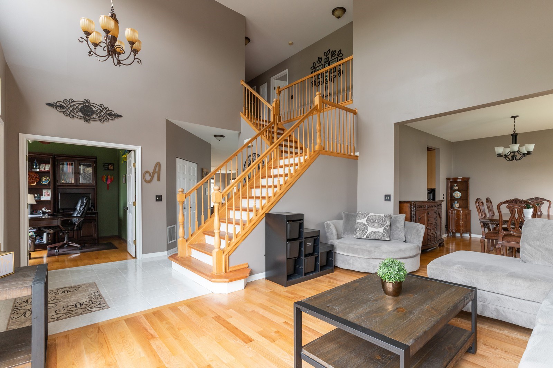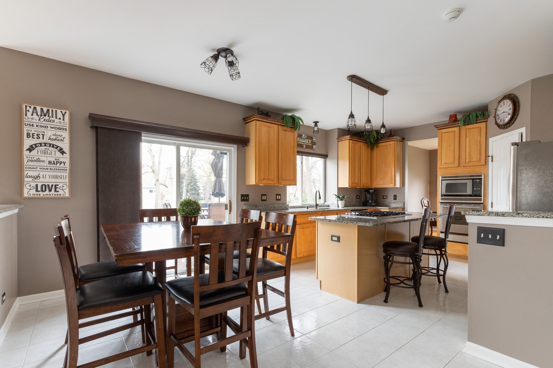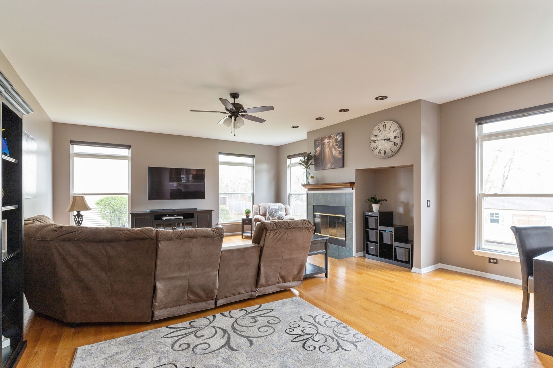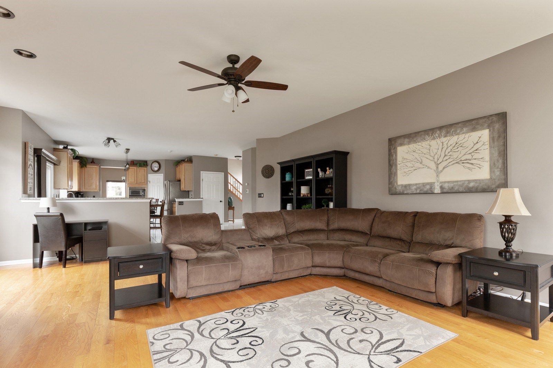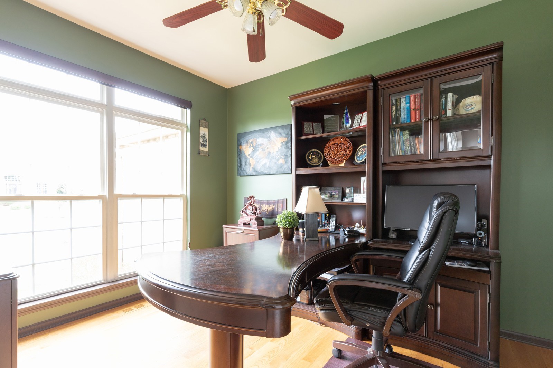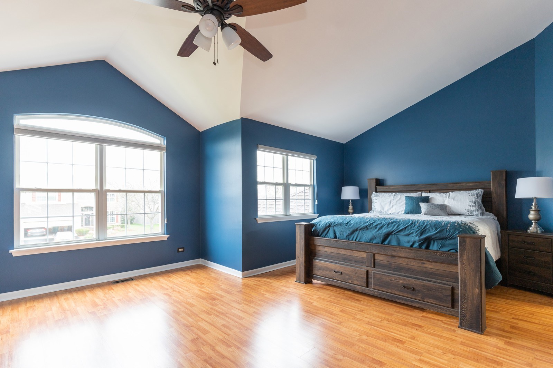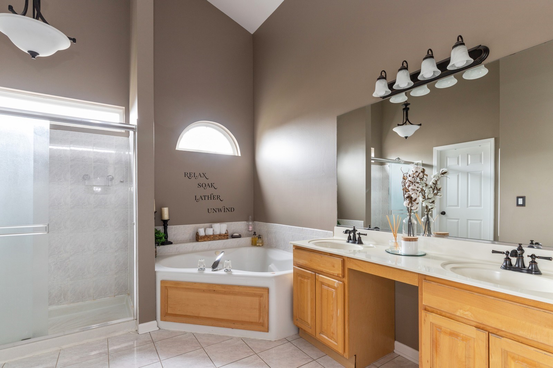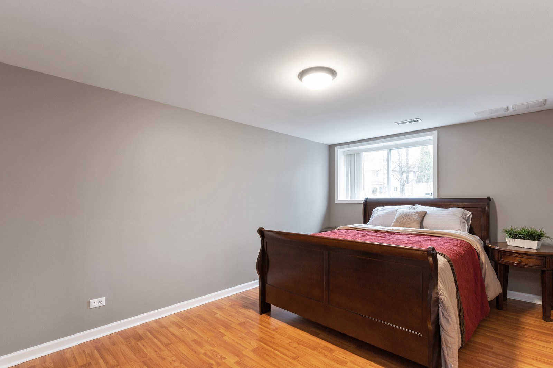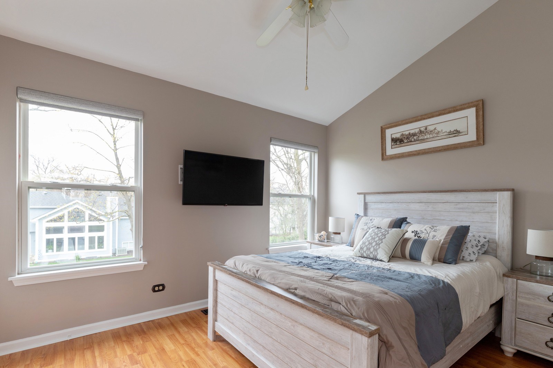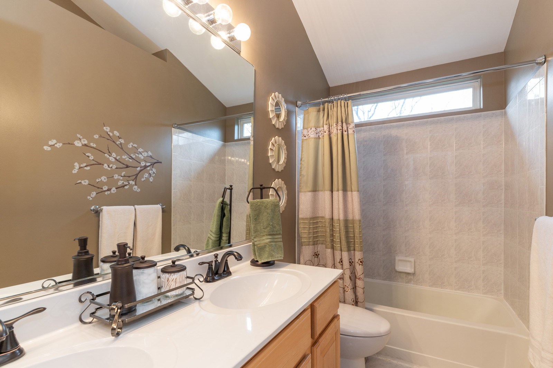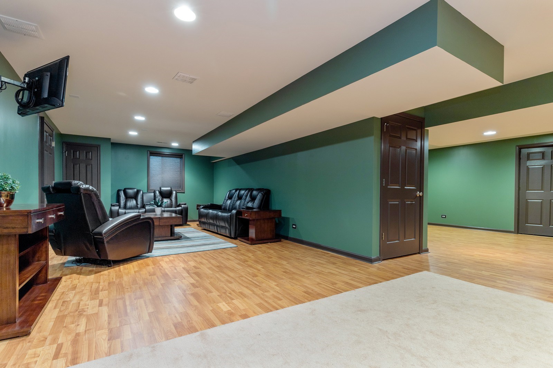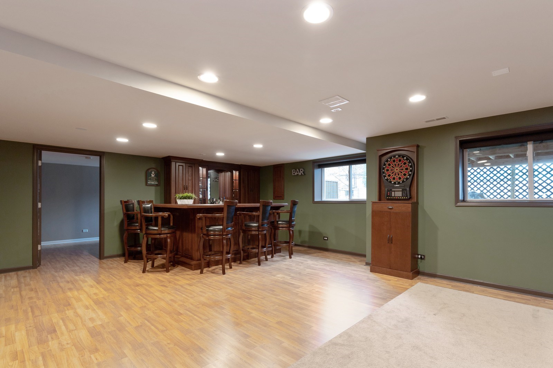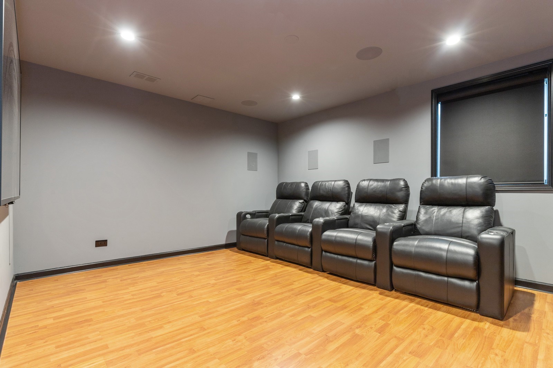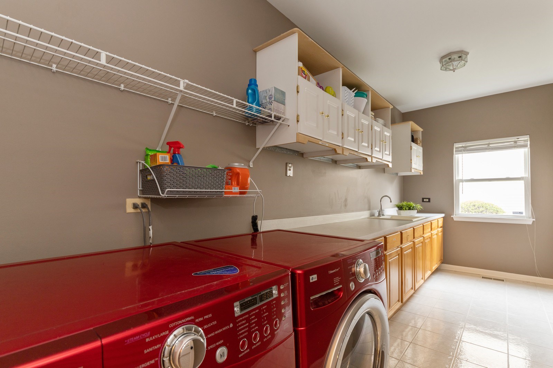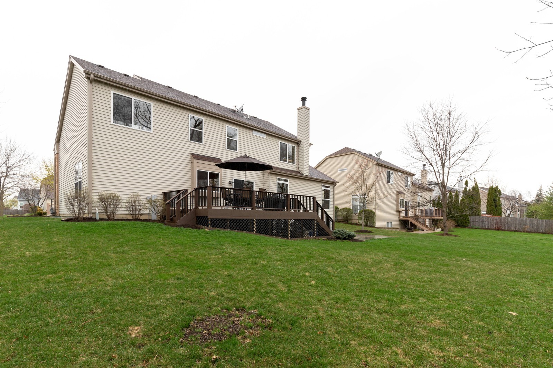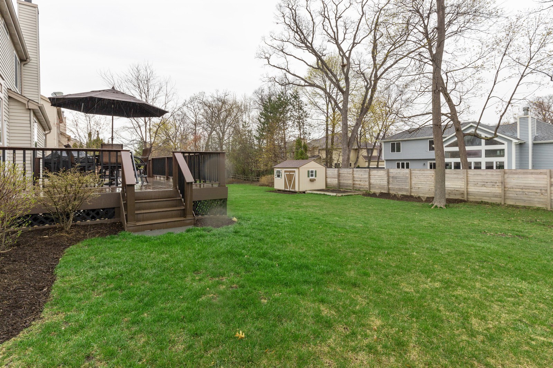Single Family
Beautiful Open Concept Gem in this Lovely Desired Floorplan with almost 5,000 Square Foot of Finished Living Space! Large Master Suite with His & Her Basins, Soaker Garden Tub and Shower! Gourmet Kit w/ Stainless Steel Appliances, Pantry, Breakfast Bar Island, 42" cabinets w/detailed crown molding & Granite Counters Joins with Large Family Room with Fireplace! 1st Floor Office/Den. Mud Room at Garage Entry opens to LARGE Laundry Room with loads of cabinetry and countertop with Utility Sink! Professionally Landscaped Yard compliments the Gorgeous Curb Appeal! Backyard is a beauty with duo levels of Entertaining Space and Outdoor Dining! Basement has sooo much to offer...Bedroom Suite with walk in Closet and Full Bath; additional full bath, New Built in Bar and Custom Cabinetry, Large Rec Room Space and Media Room (Wall Mount TV & Theatre Couch Stay!) Close to everything! Property ID: 10357659

