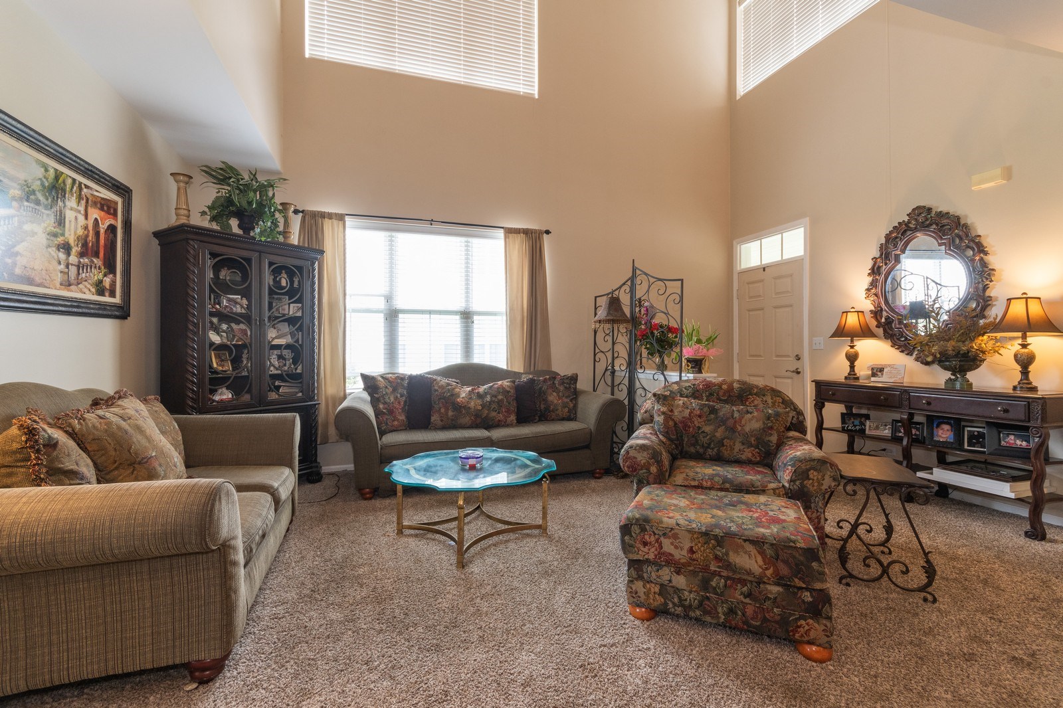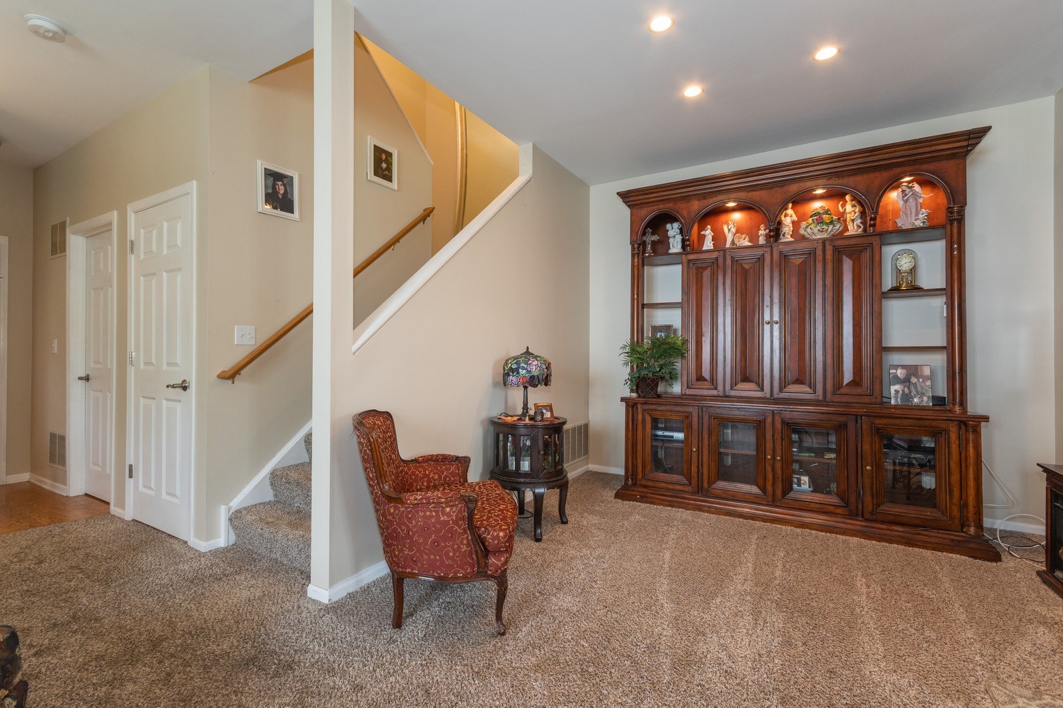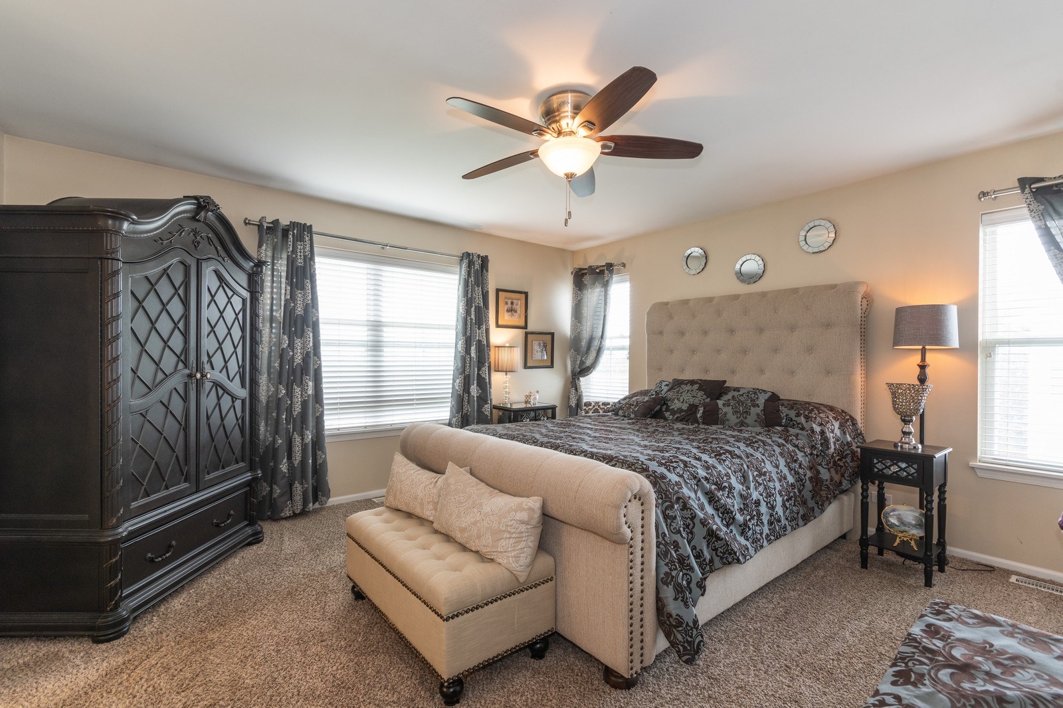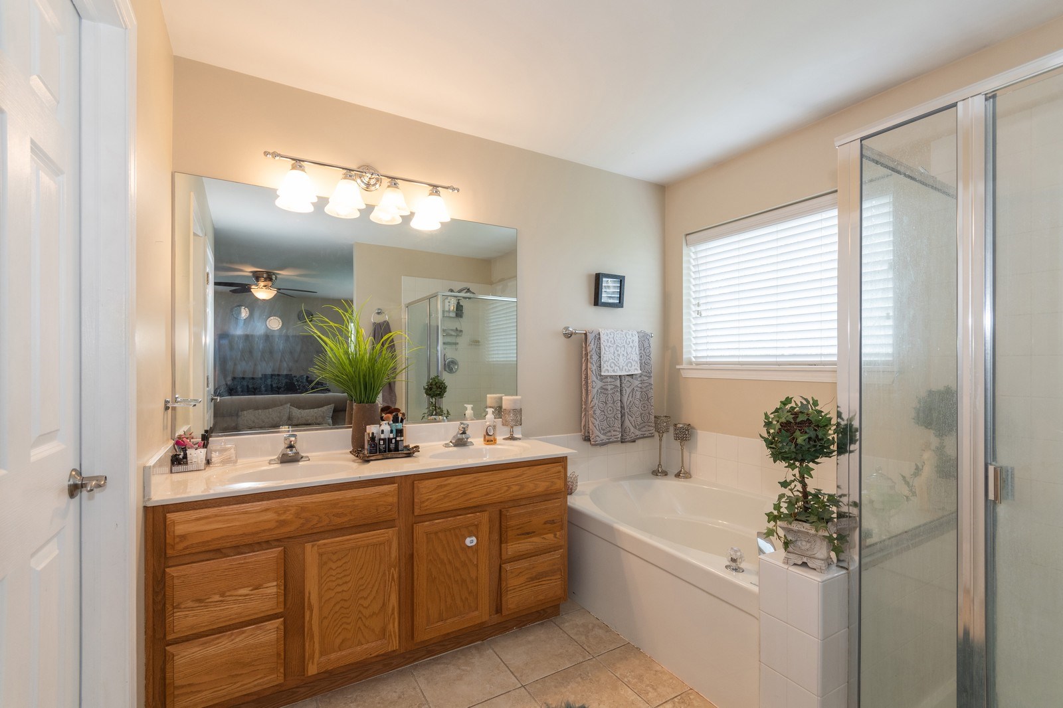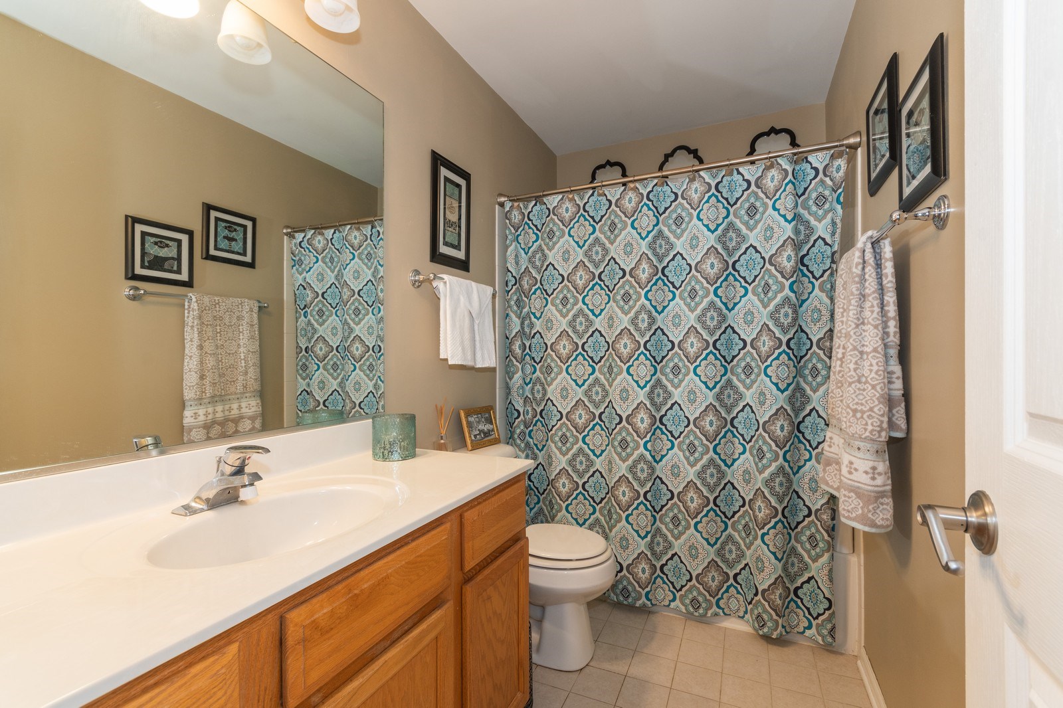Townhouse
Come and check out this incredibly spacious 2-bedroom, 21/2-bath home with 2-car garage. Spacious loft for 3rd bedroom/office/storage. Impressive, 2-story living room's high windows filter natural light into the adjacent dining room. Tall ceilings & large open rooms are softened by the recent paint and carpeting using current neutral colors. Family room is open to kitchen, which boasts 42-inch oak cabinets, including large pantry, great for extra storage, island with breakfast bar, and new flooring. Upper-level: large master bedroom with master bath that has a tiled floor & two walk-in closet. Guest bath, 2nd bedroom, and loft. Patio backs to an open field. Stunning end-unit superior location, near the rear of desirable Harvest Hills, allows for a more peaceful & safer environment due to low traffic volume. Community park has playground, fields, bike path, & tennis courts. Close proximity to shopping/restaurants/theaters & Metro. District #303 schools. Property ID: 10398170


