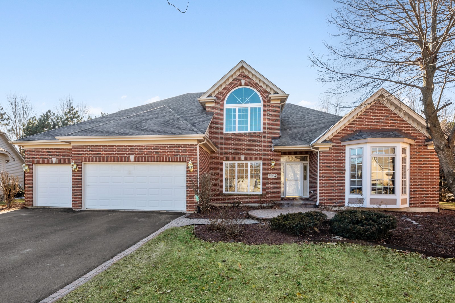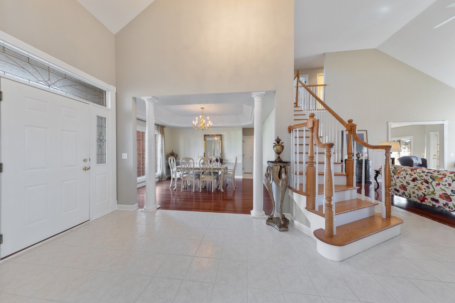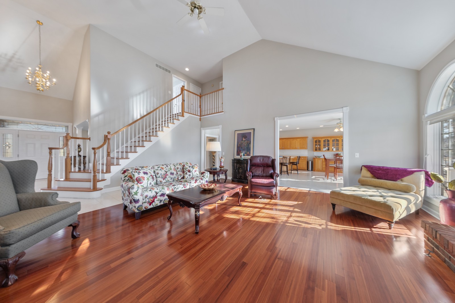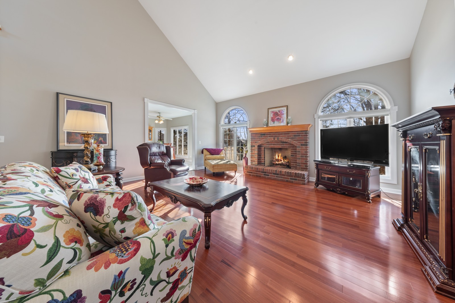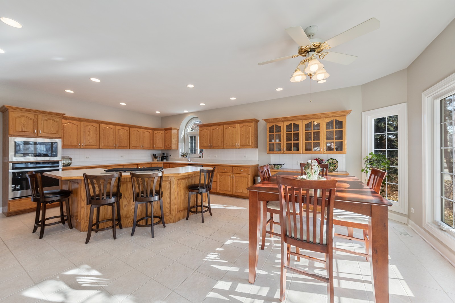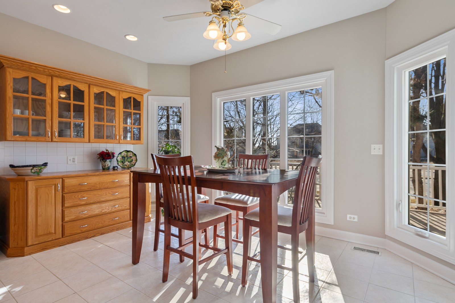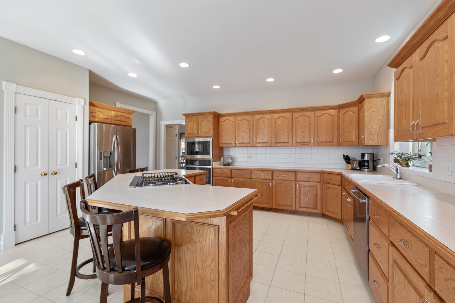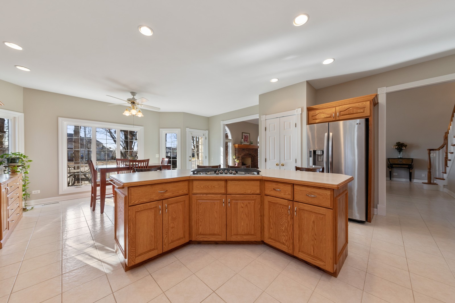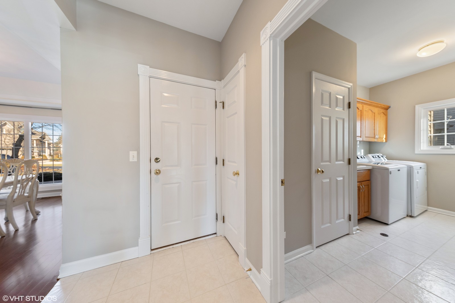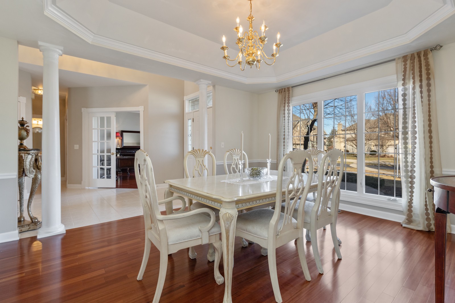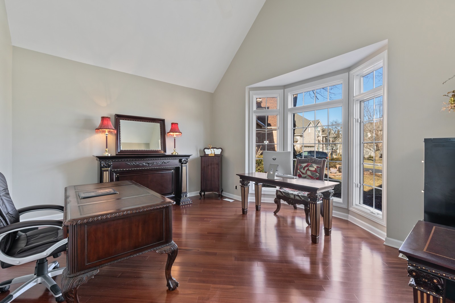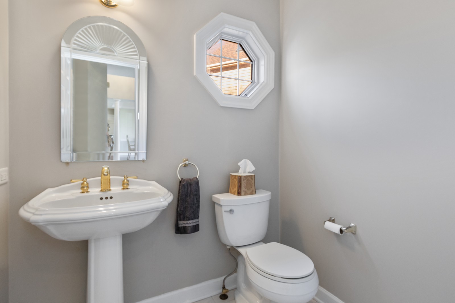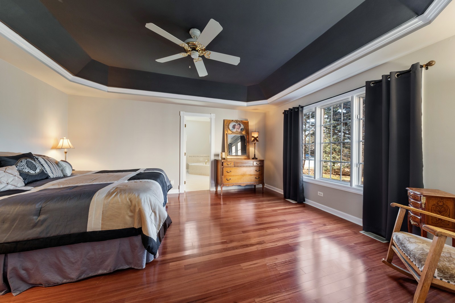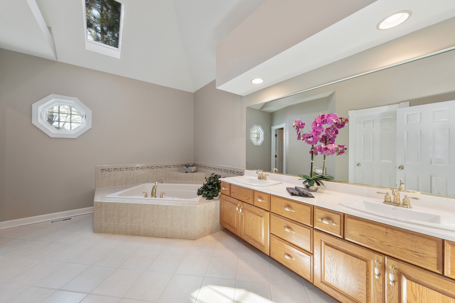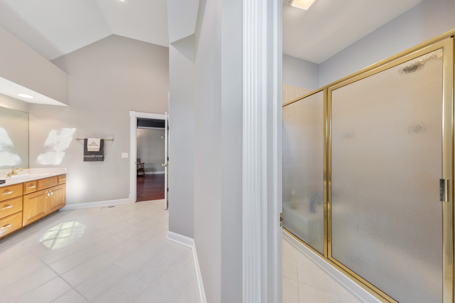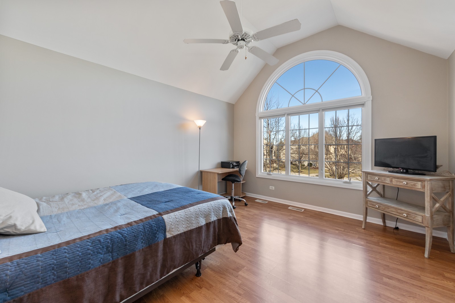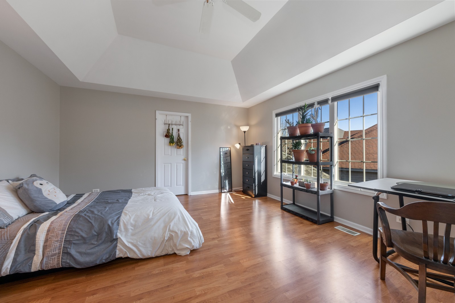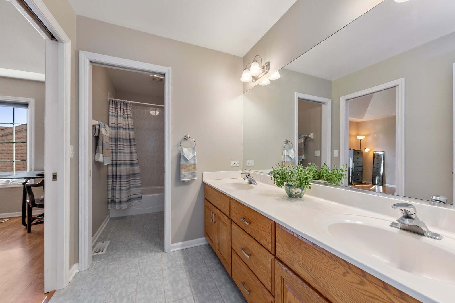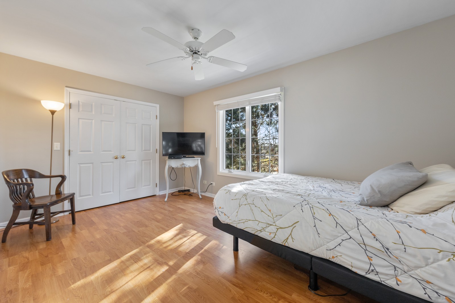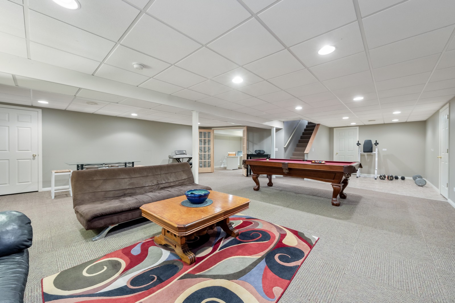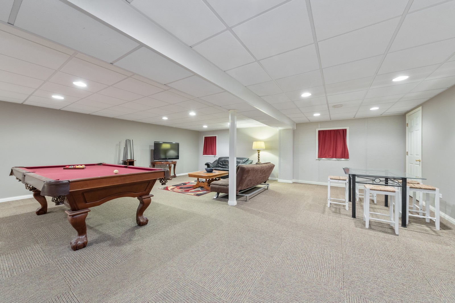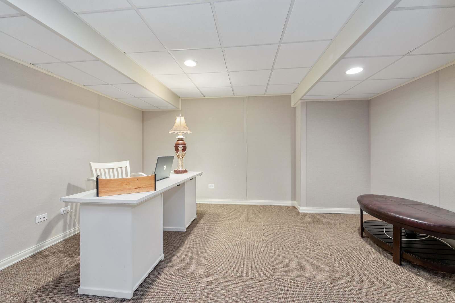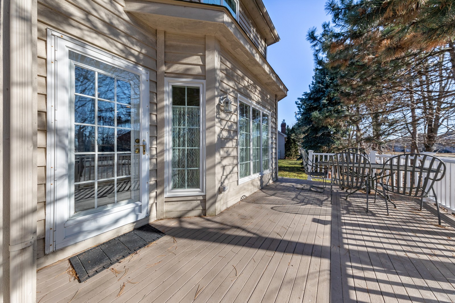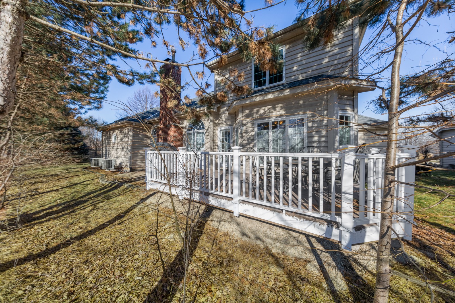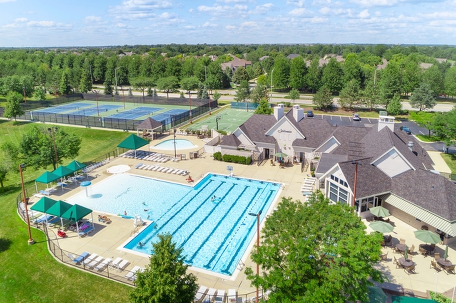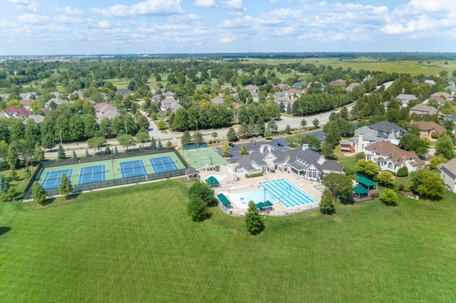Single Family
Stunning Stillwater Custom home with 1st floor master! Wide-open floor plan--the two-story foyer opens to the dining room & living room with volume ceiling and fireplace and the natural flow takes you to the kitchen and eating area. There you will find all stainless appliances, a large island with breakfast bar and a spacious eating area with access to the deck. To the right of the foyer are the first floor master suite and den. A powder room and laundry round out the first floor. Upstairs are three generously-sized bedrooms, two with walk-in closets and one with a private entrance to the hall bath. Downstairs, you will find a full basement with a finished rec room and office plus large storage spaces. The interior features upgraded white woodwork, palladium windows, and fresh Revere Pewter paint throughout. Located on a quiet cul-de-sac in highly-rated District 204 – Neuqua Valley HS – this home is close to ample shopping and entertainment. Membership in the Stillwater Pool Club is included in the HOA fee. W Property ID: 10609592
Basement

