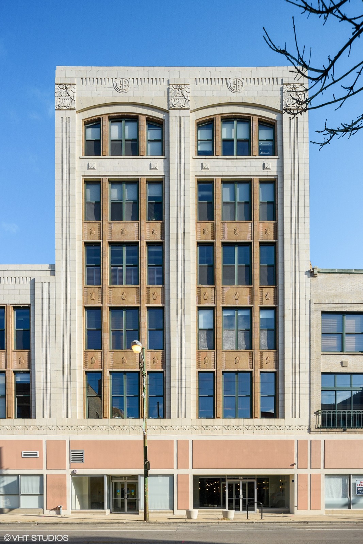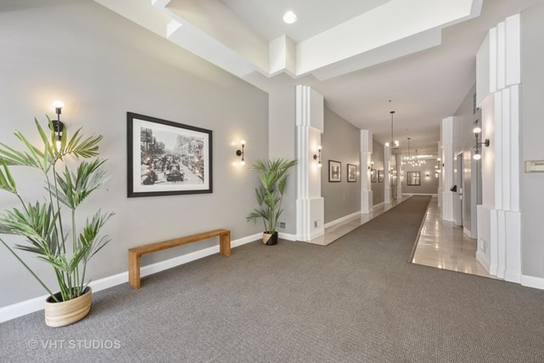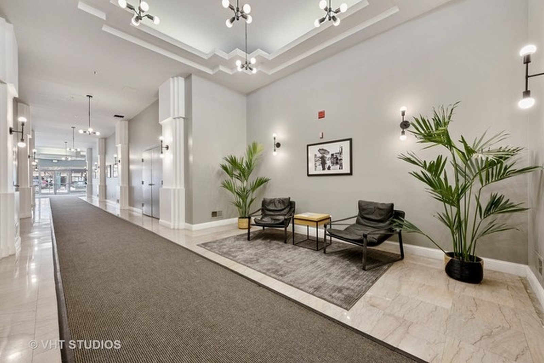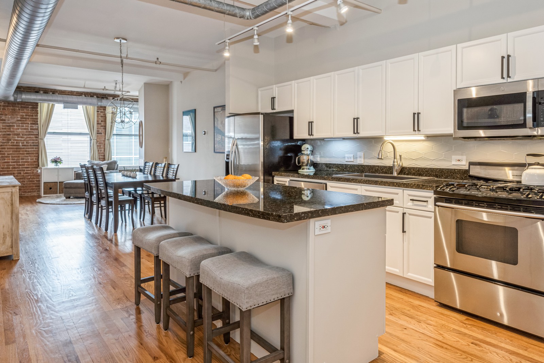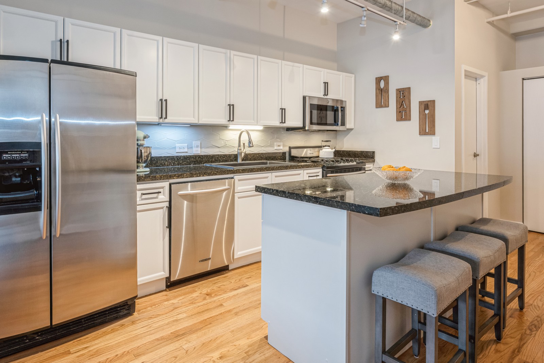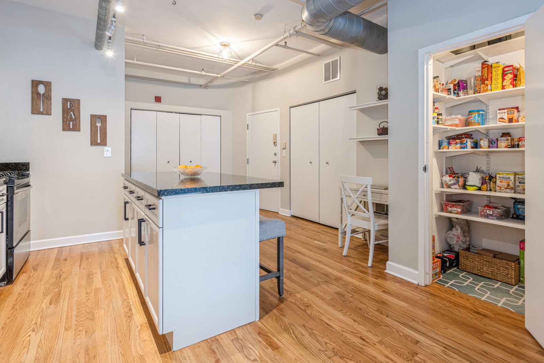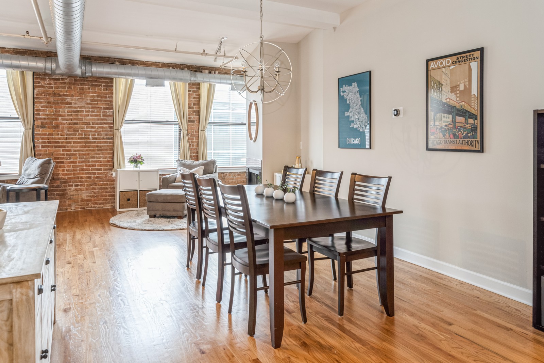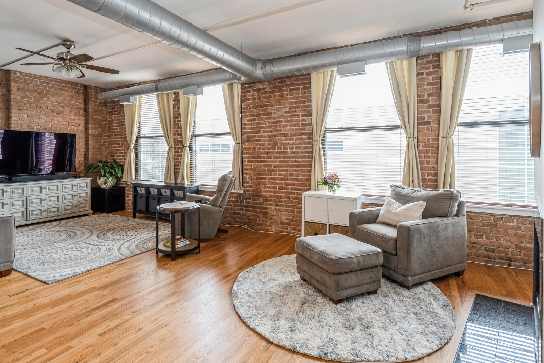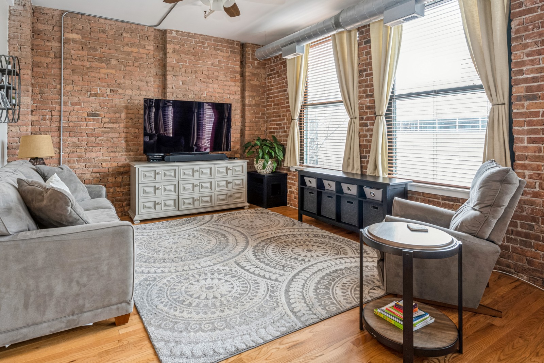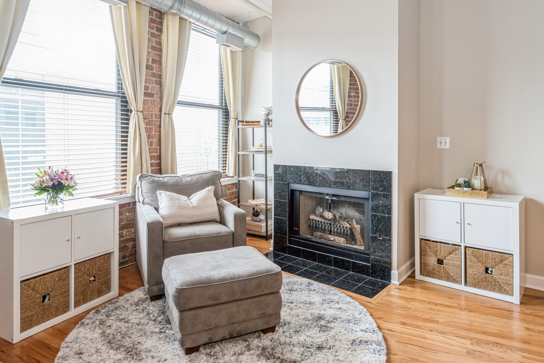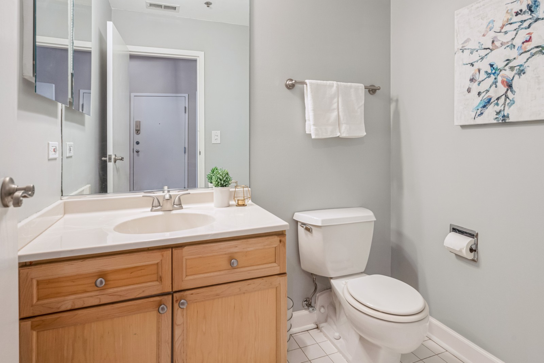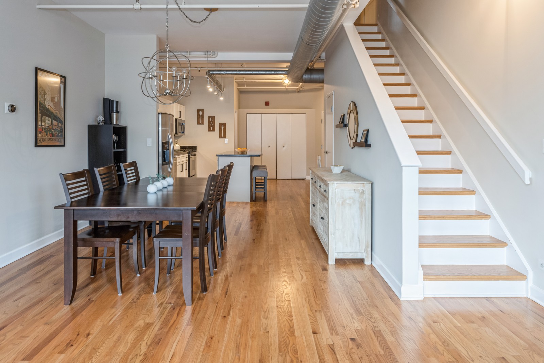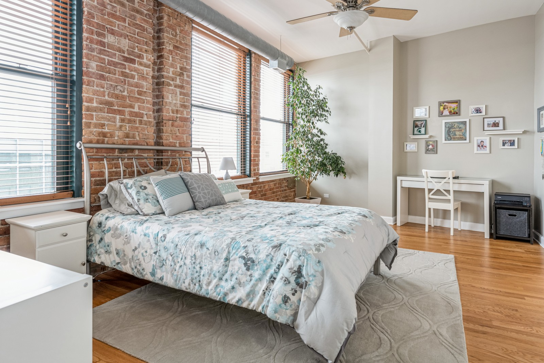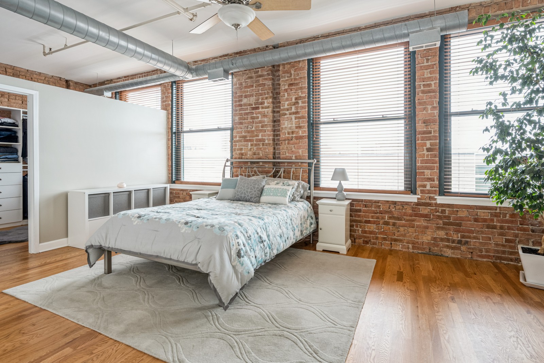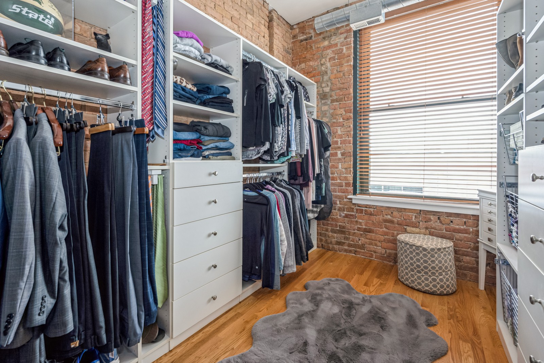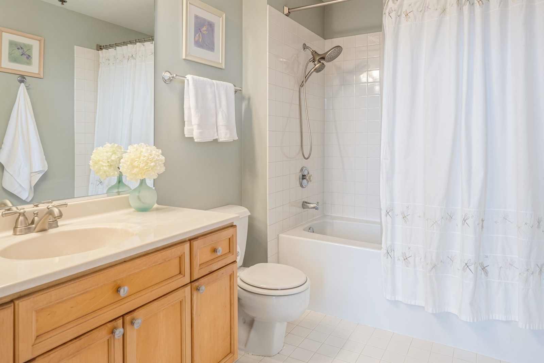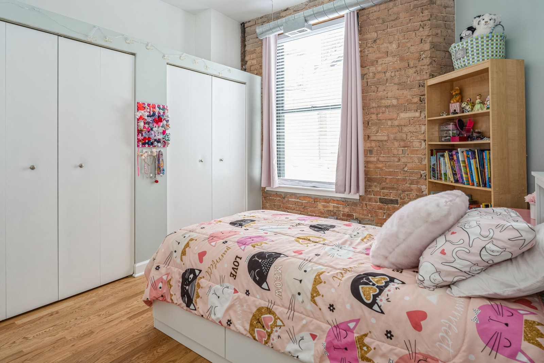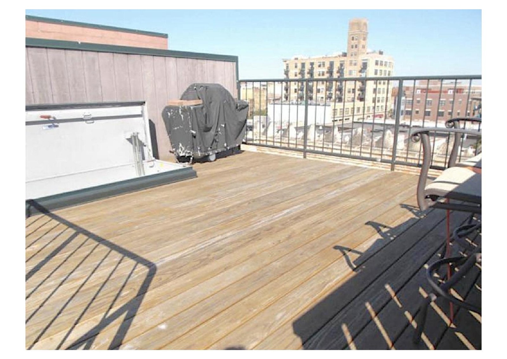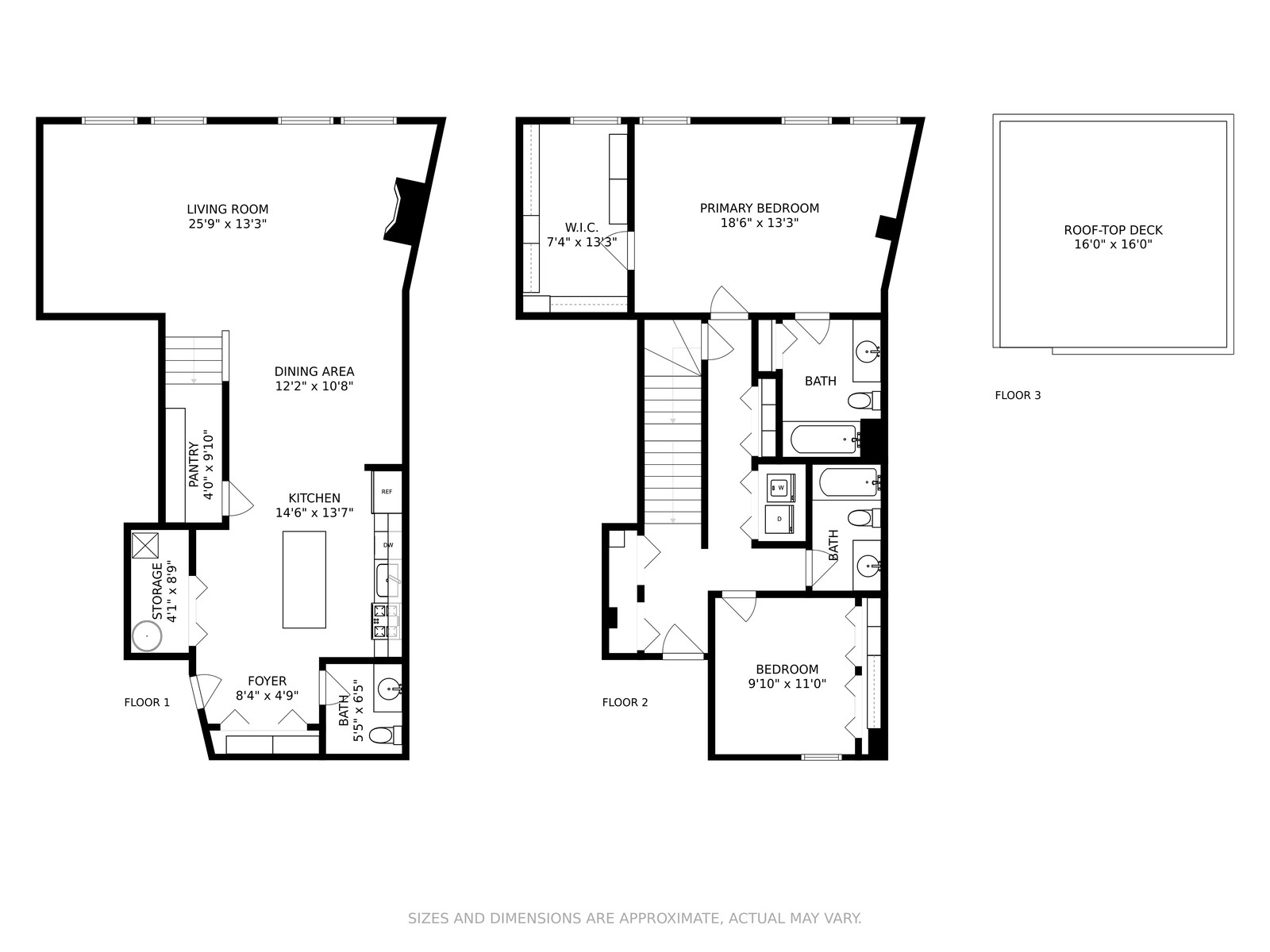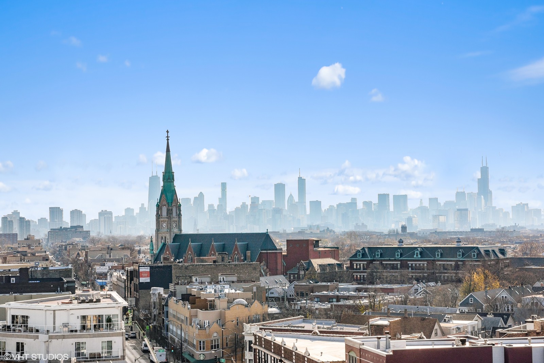Condominium
~The largest floorplan at Lincoln Lofts~ Just the right amount of exposed brick with concrete (=super quiet) between units and 10 foot high ceilings in this innovative conversion of the historic Goldblatt’s building. This bright unit on a high third floor has an open floor plan with nicely defined spaces for your living, dining, and kitchen, plus a powder room on the first level, with two bedrooms&two full baths on the second level. Hardwood floors are throughout the unit and the living room features a gas fireplace. The kitchen has a large island and is crisply finished with white solid maple cabinetry, stainless steel appliances, stylish backsplash, and granite countertops, and has a walk-in pantry. Upstairs has a split floorplan and both bedrooms are fully enclosed to the ceiling with large windows. The master suite spans the width of the unit and there is an enviable sized master bedroom closet. The generous closets on both levels have been professionally outfitted for huge amounts of unit storage plus a Property ID: 10997252
