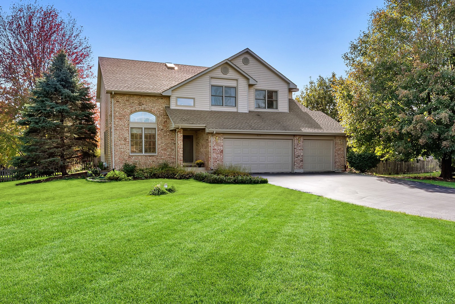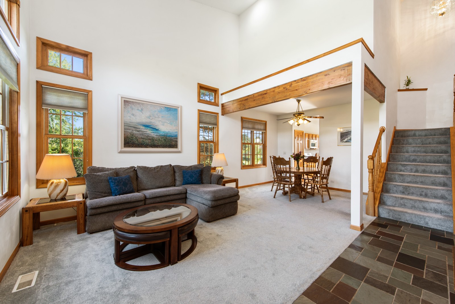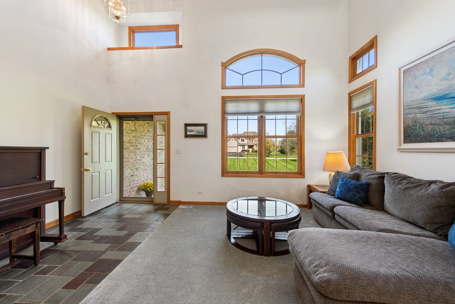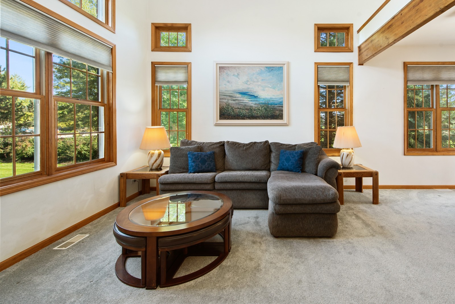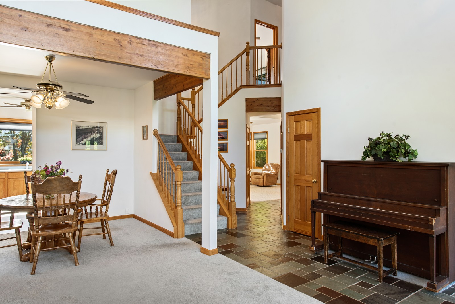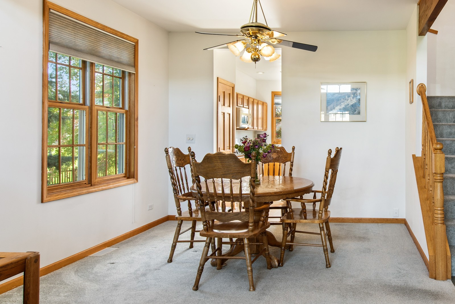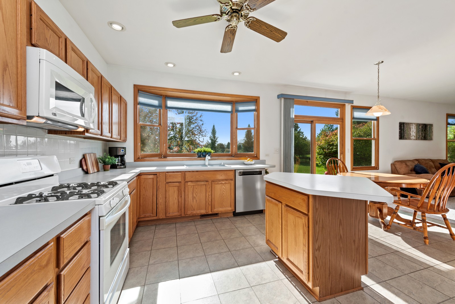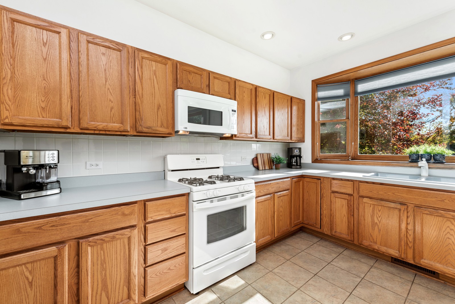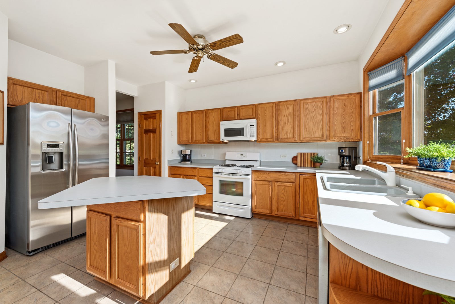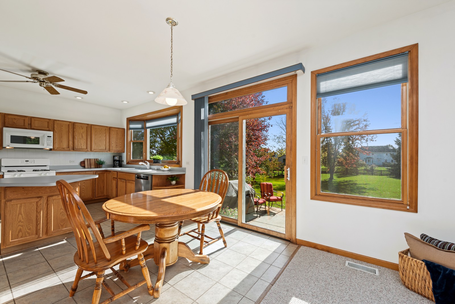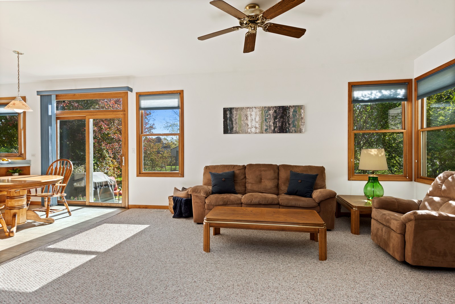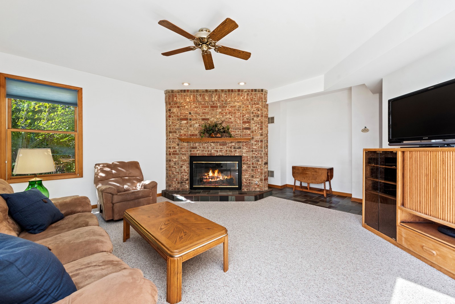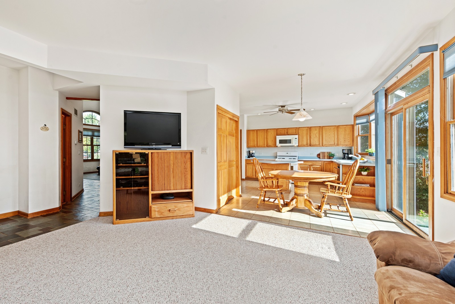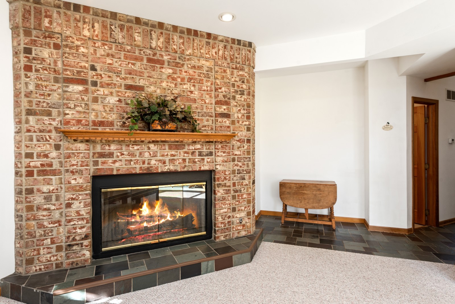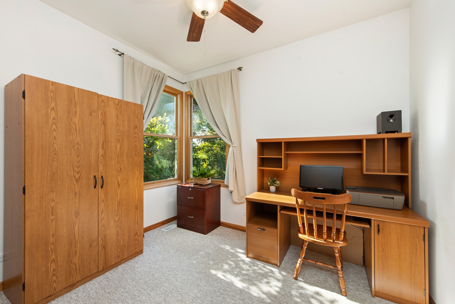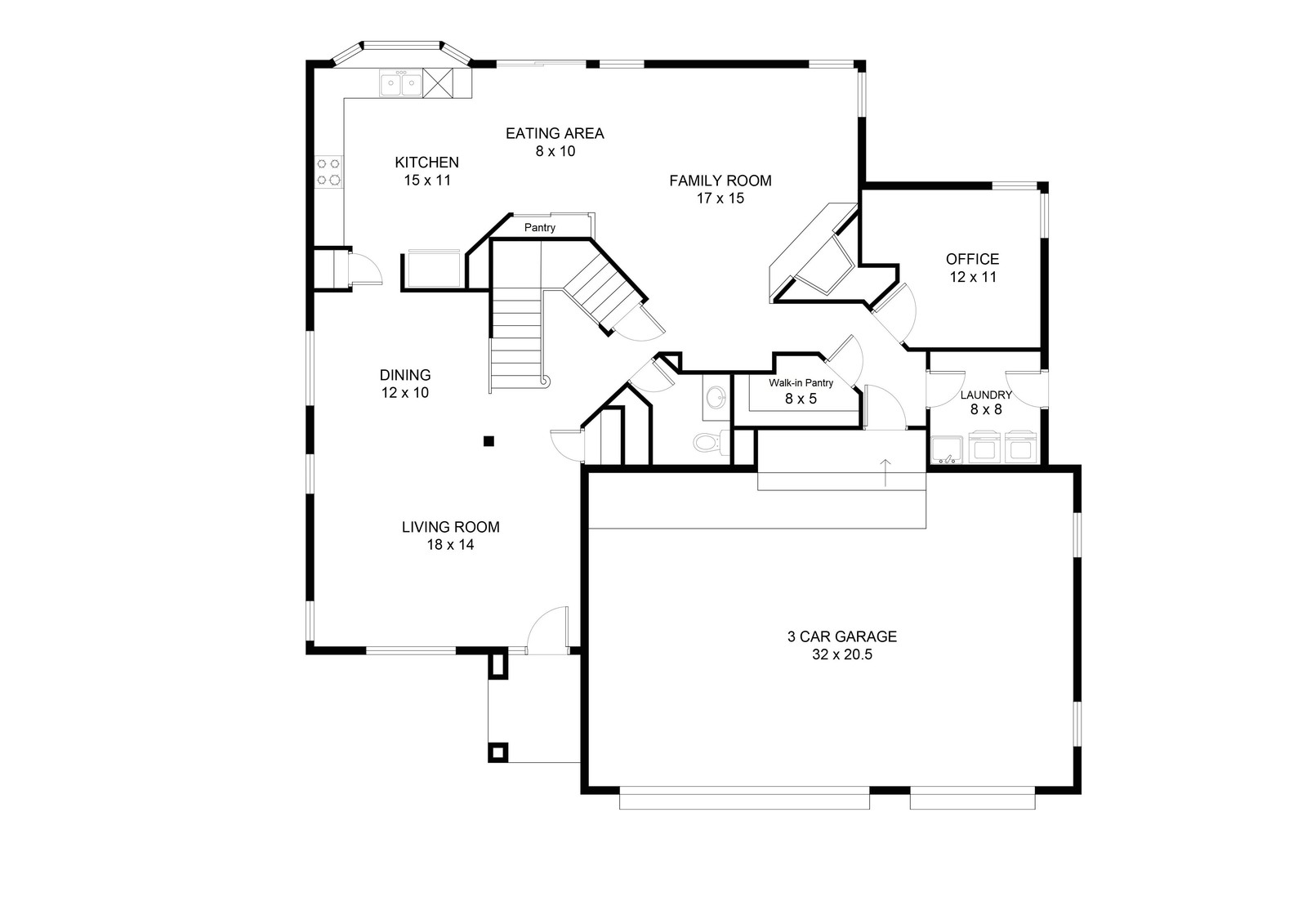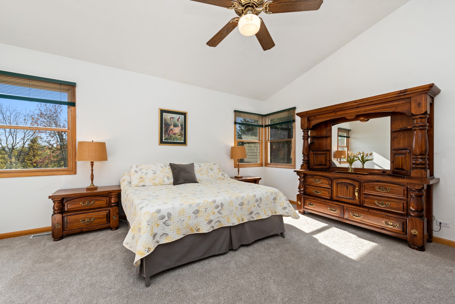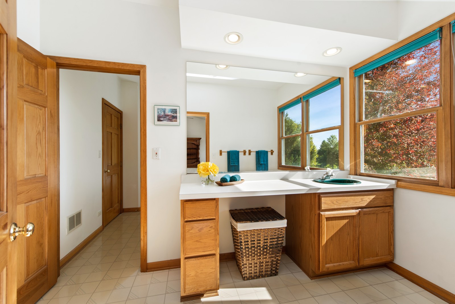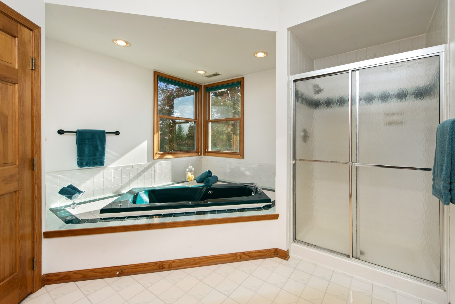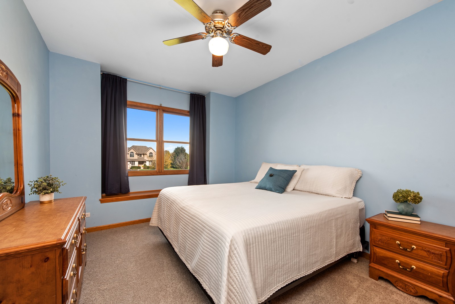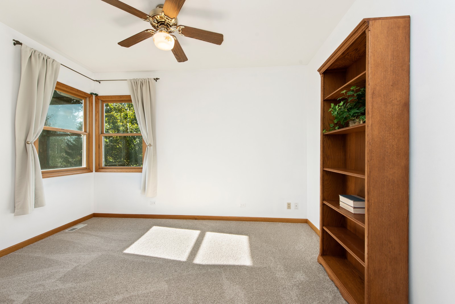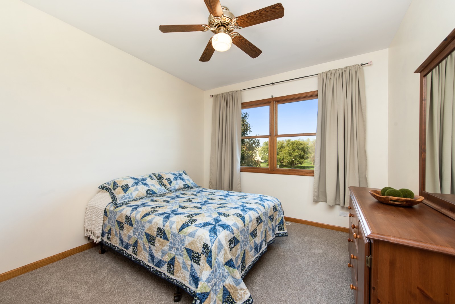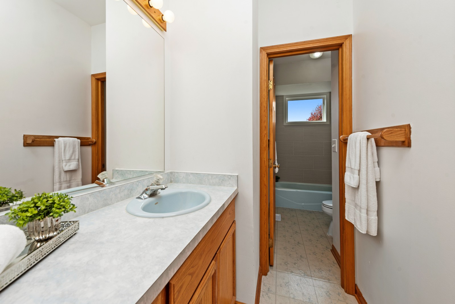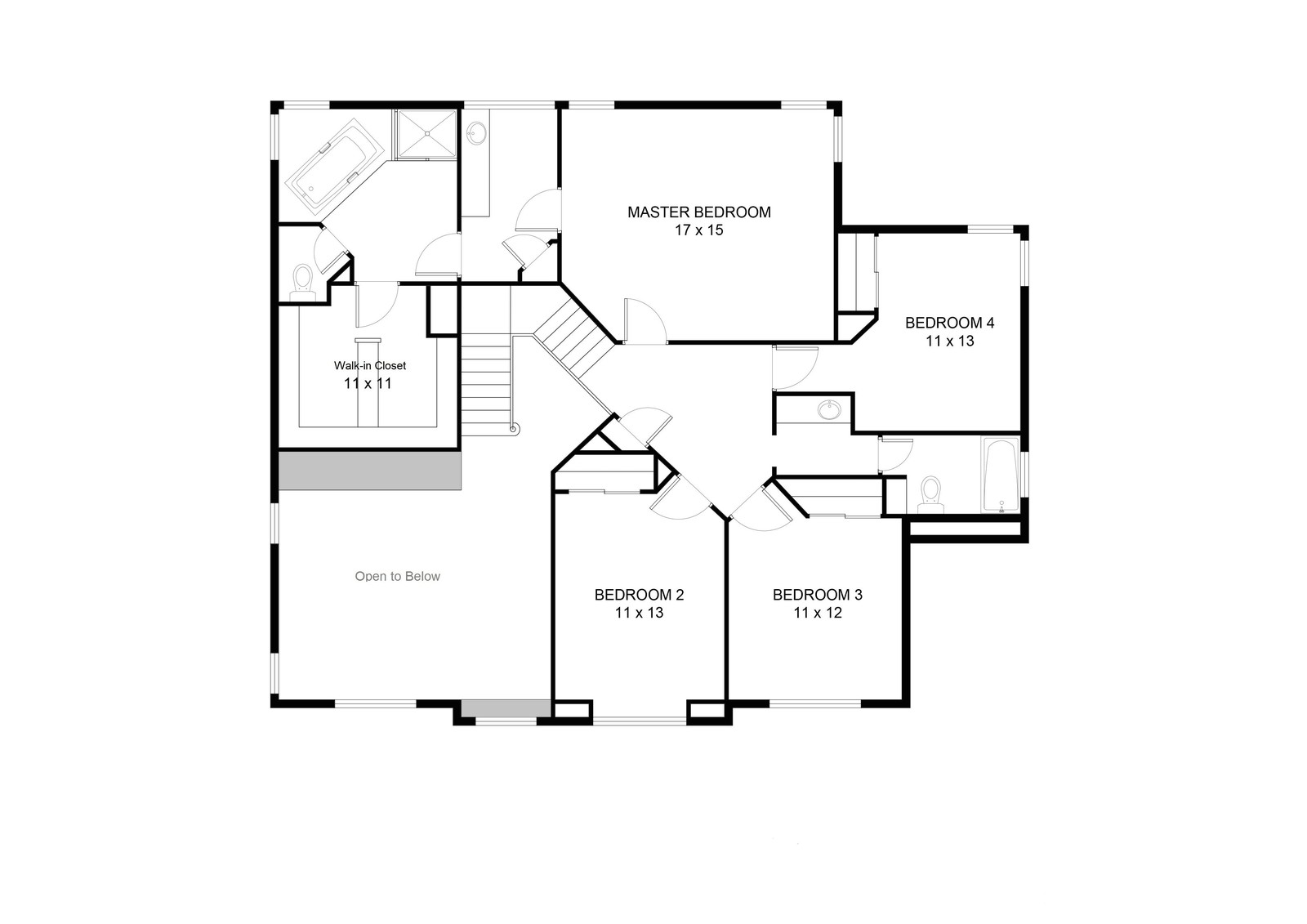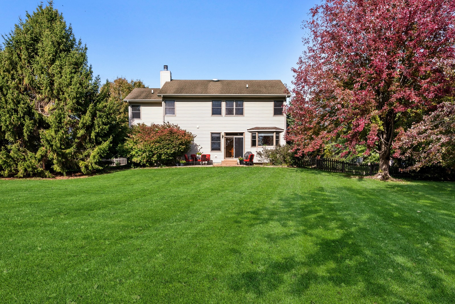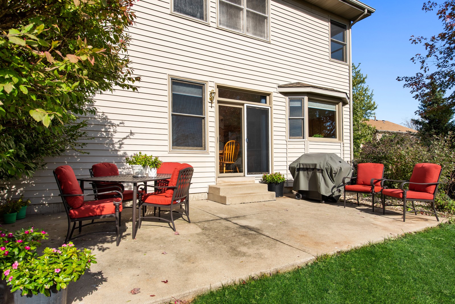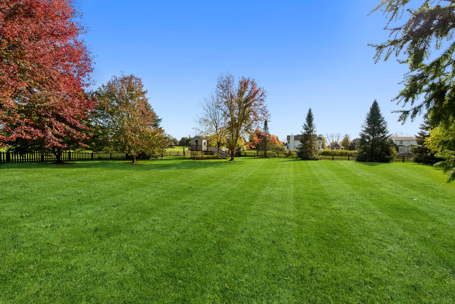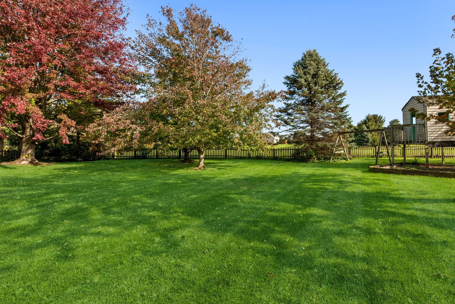Single Family
Impressive architectural design introduces this custom two story beauty in Wilmot Farms Subdivision. Volume ceilings with skylights, built-in ledges, and exposed beams accent the living and dining room. You’ll find an open layout with the family room and Kitchen complimented with generous cabinetry & counter space, an island, large bay window, and one of 2 pantries. The eating area leads out to the backyard and patio-perfect for entertaining, and an additional walk-in pantry is just off the laundry room and conveniently located office or 5th bedroom. Upstairs is home to four nice size bedrooms including an expansive master suite featuring vaulted ceilings, a grand walk-in closet, and spacious master bath equipped with a jetted tub and separate shower. This well designed light & bright home features 9ft ceilings throughout the first and second floor, and is set back on a beautiful acre offering mature trees and a coveted fenced backyard. Welcome home… Property ID: 11258411
Basement
