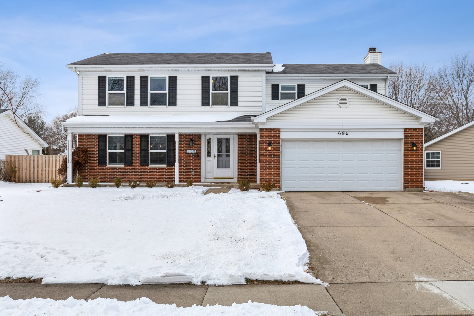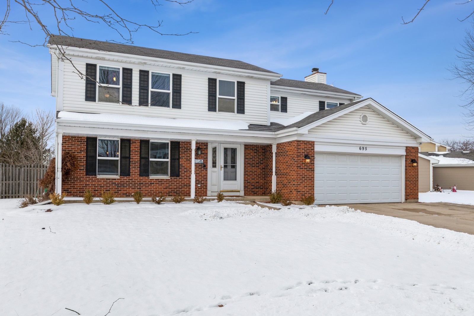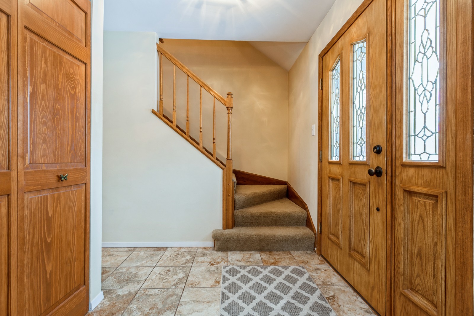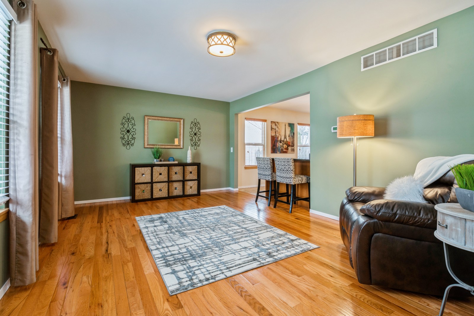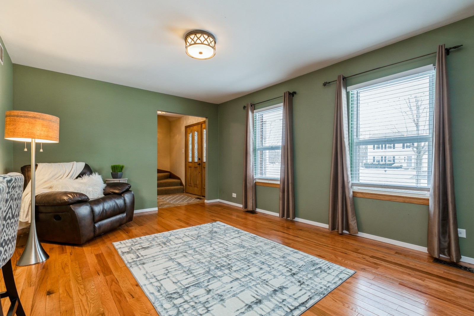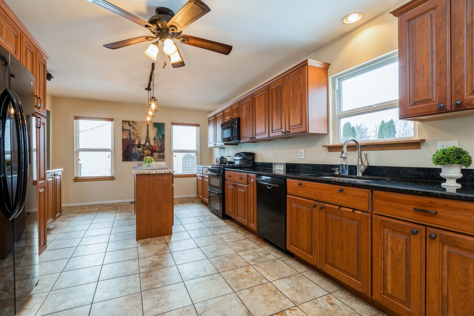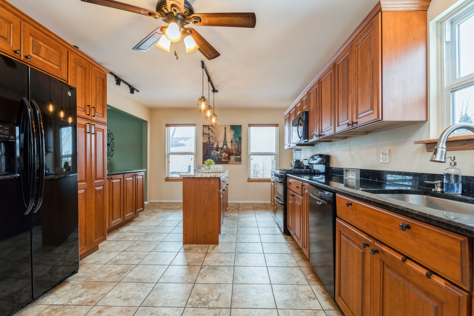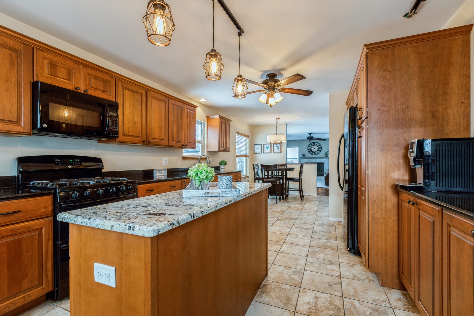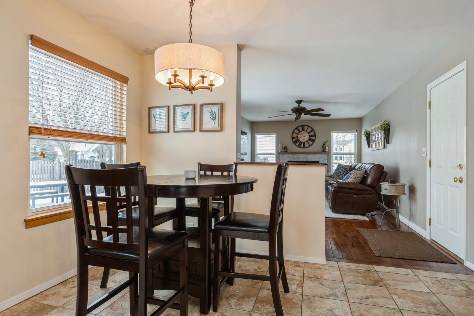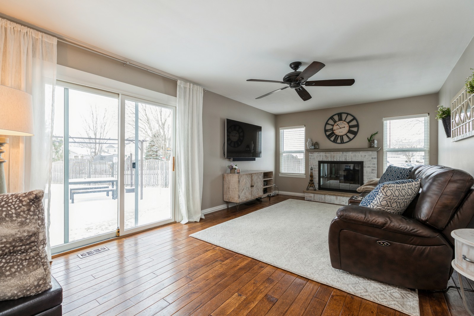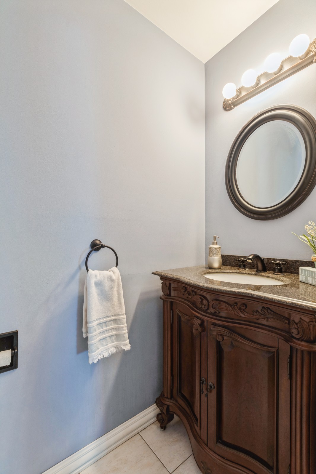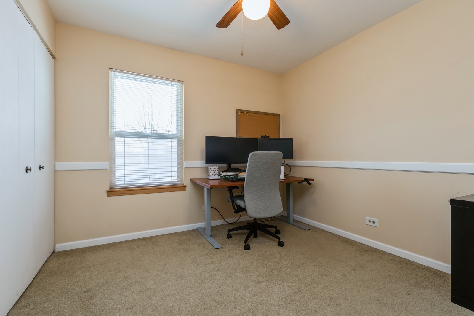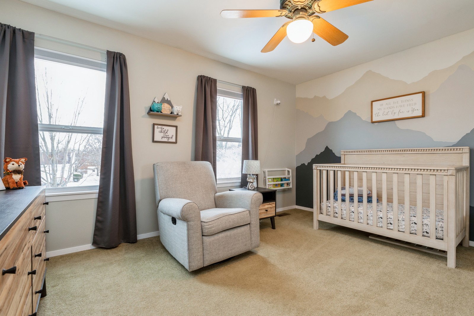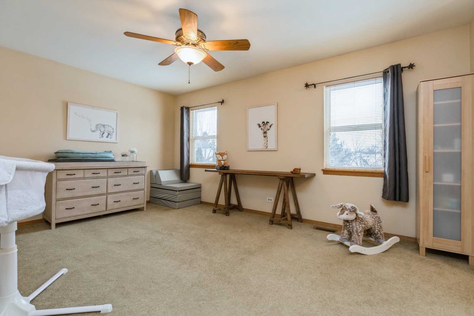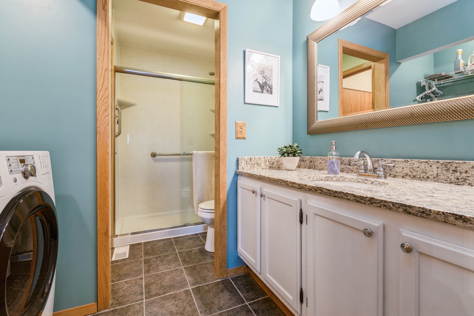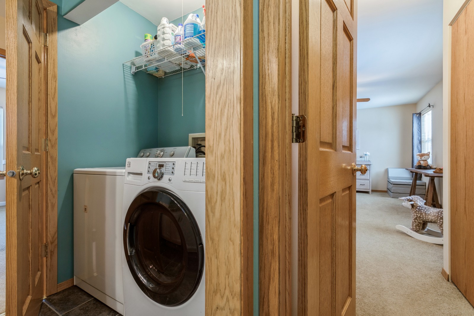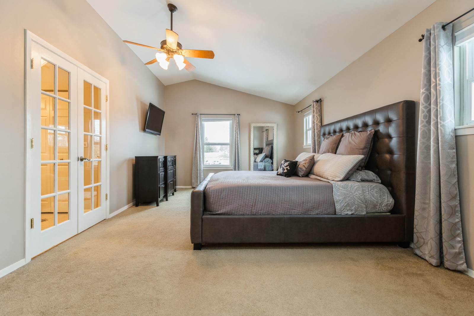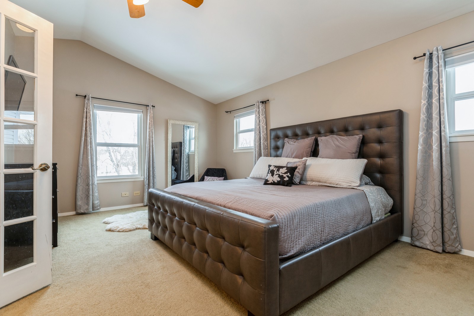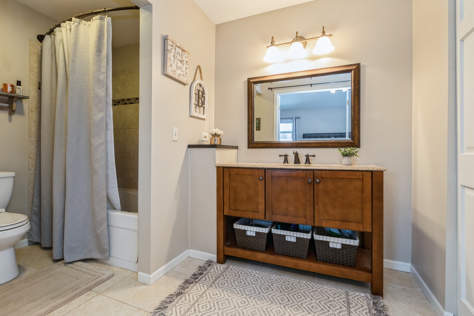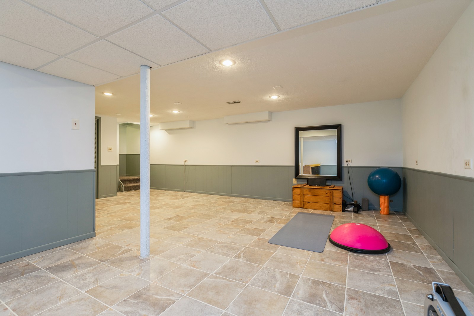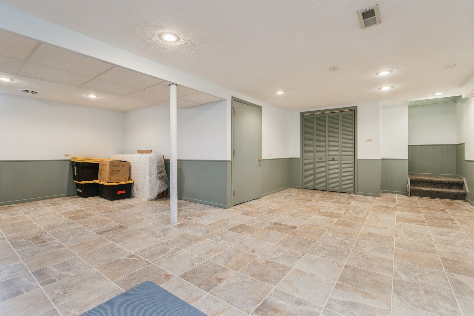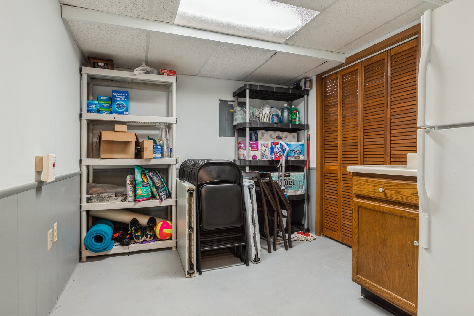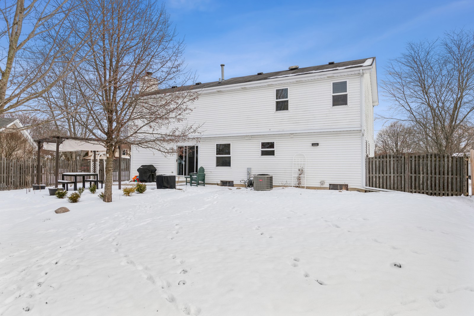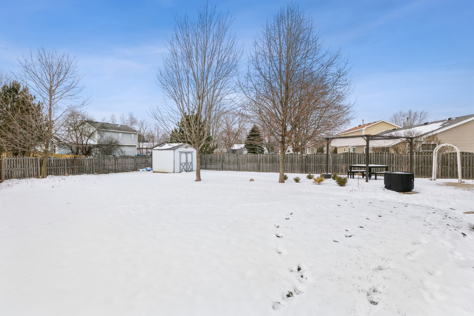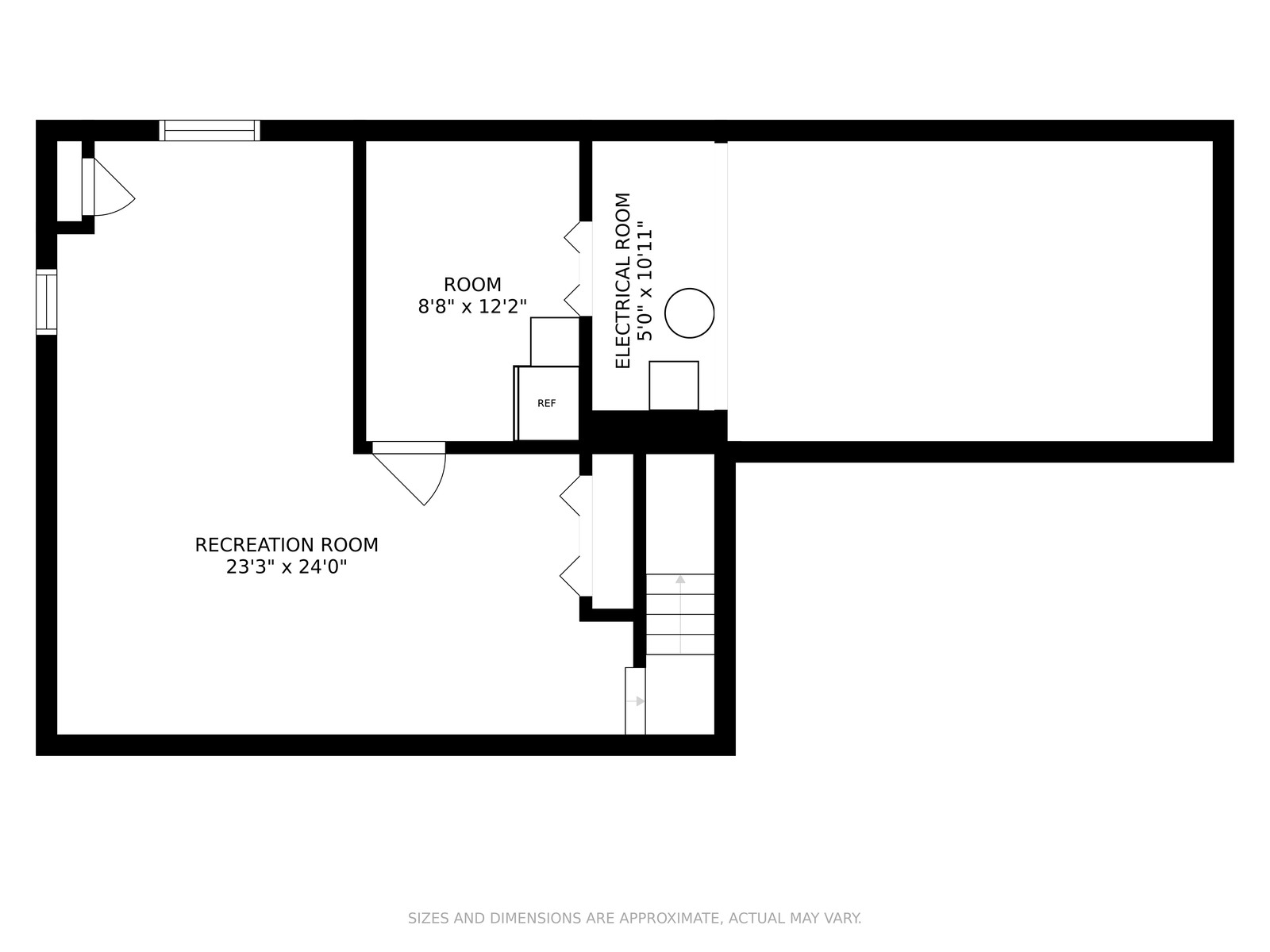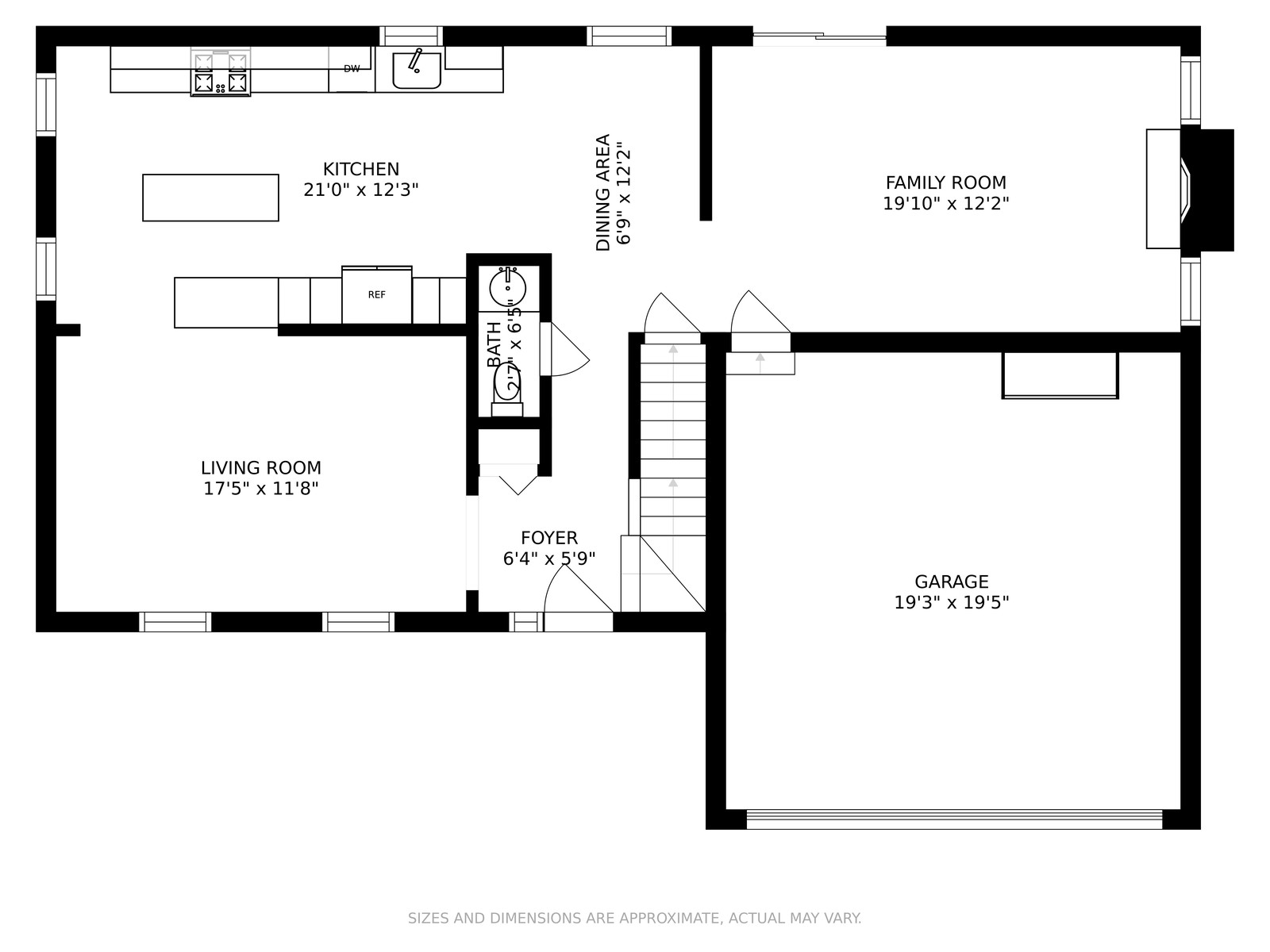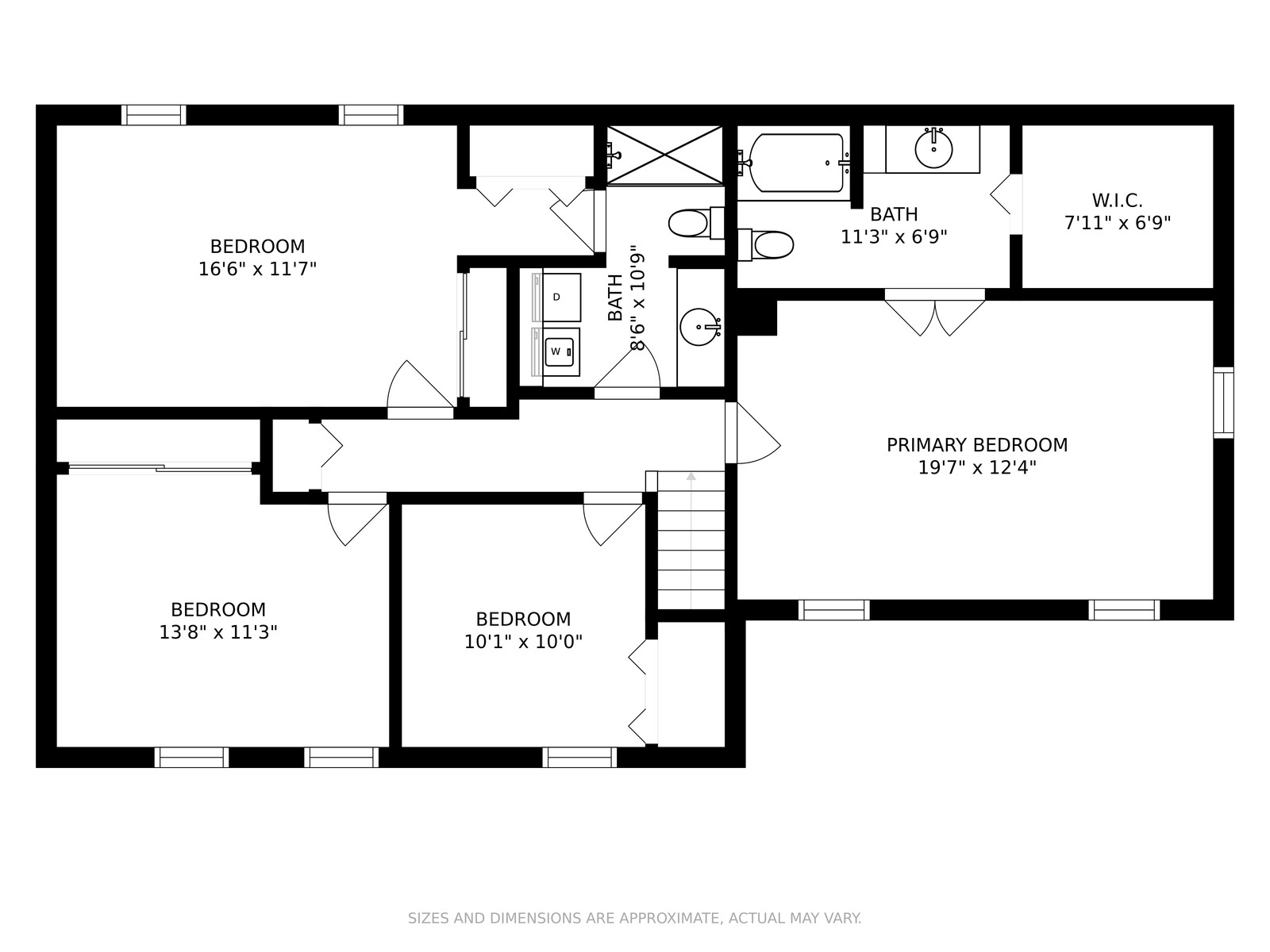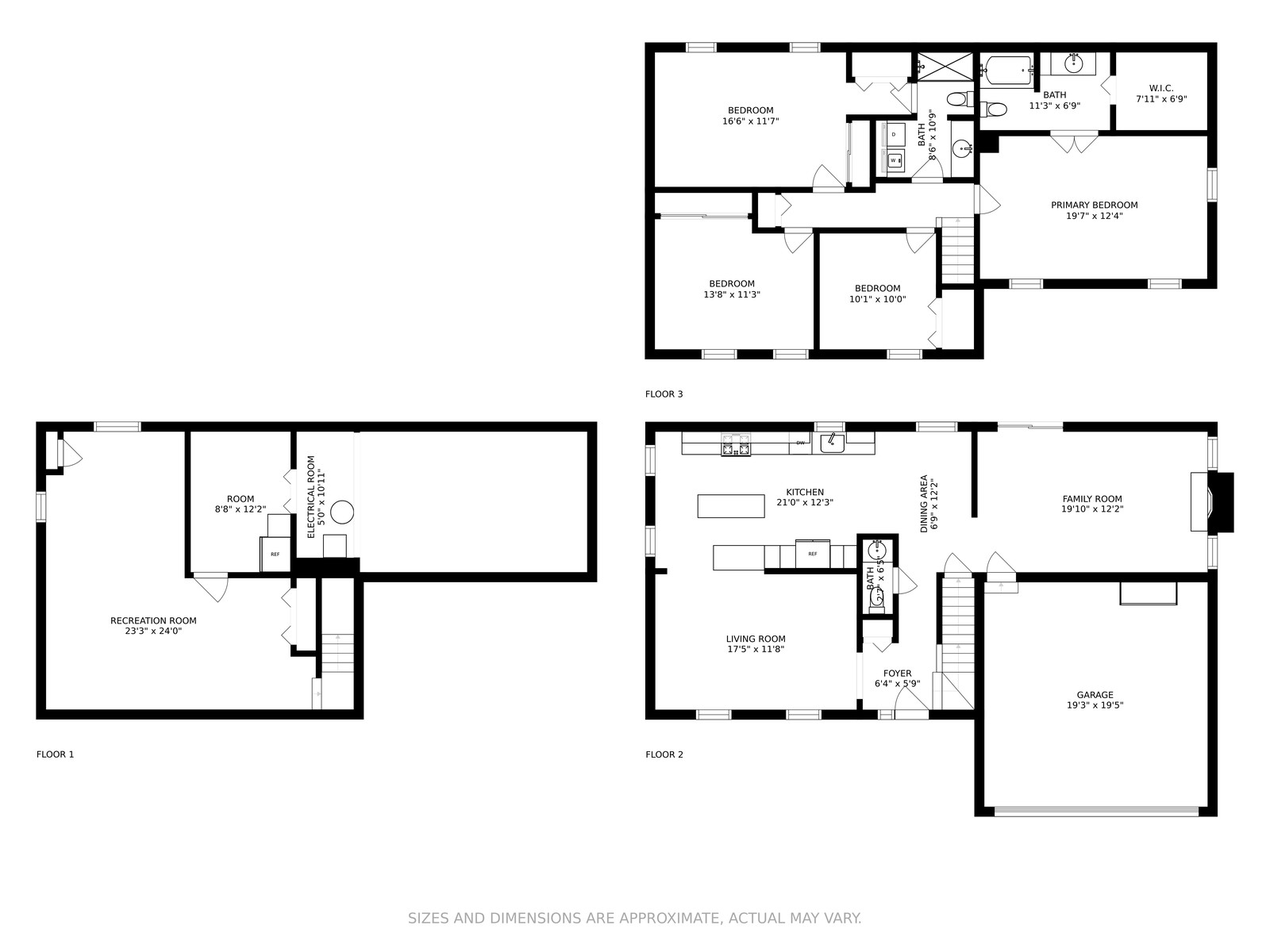Single Family
Move right in to this lovely and well cared for two story Cypress model featuring a hard to find expanded kitchen with eating area, granite countertops, island, and breakfast bar where you can enjoy a meal, set up a coffee station, or use for remote work or homework!! Desirable open floorplan allows you to keep an eye on the kids in the family room while you cook, catch some TV while you finish up in the kitchen, or chat with guests while entertaining. Beautiful, updated gas start fireplace in family room. Looking for some overflow space?? There is also a spacious living room!! Stunning hardwood floors in living room and family room! Updated powder room main level. Still need more room?? Fabulous finished basement with plenty of room to hang out, use as a recreation room, fitness room, or however you choose! Trim work, recessed lighting, and storage room with expansive, clean, dry, and level crawl space!! Four sizable bedrooms on second level including an appealing master bedroom with vaulted ceilings, French Doors to en suite bath with updated vanity, and walk in closet! New windows too! Second updated full bath has dual entry from hallway and from huge second bedroom with double closets!! 3549 SQUARE FEET OF FINISHED LIVING SPACE!! Second floor laundry provides easy transfer of laundry. Ready to head outside?? You'll be pleased with this home's beautiful curb appeal, charming front porch, and expanded concrete driveway for additional parking. Head around to the back and there is more to enjoy including a large fenced yard with a 10x10 shed, pergola, and a fantastic stamped concrete patio!! A/C 2018. Air ducts professionally cleaned. Previous owner estimated roof, siding, furnace, and water heater approx 2015. Minutes from downtown Algonquin, shopping, restaurants, prairie path, parks, and baseball fields! Easy transportation too! Excellent opportunity!! Property ID: 11296034
