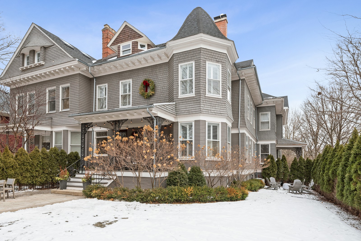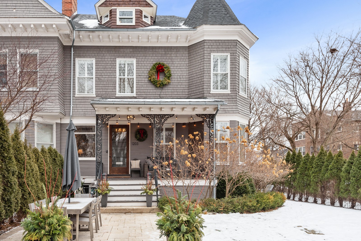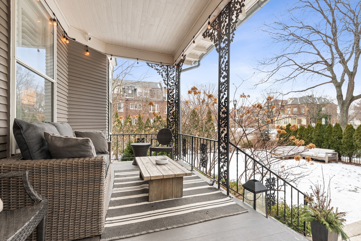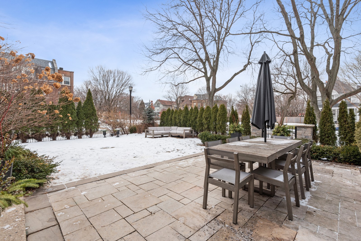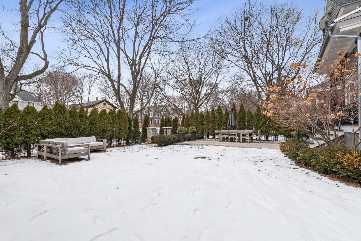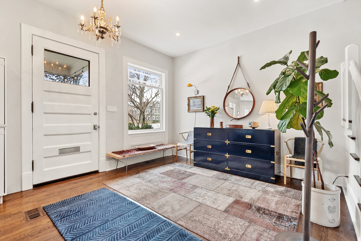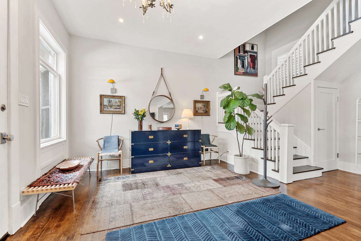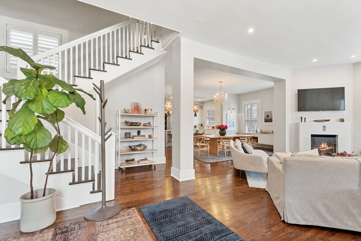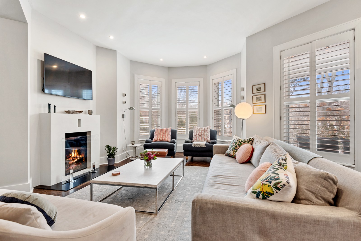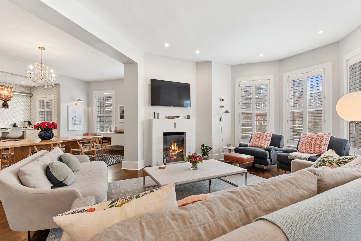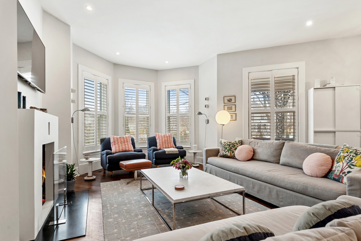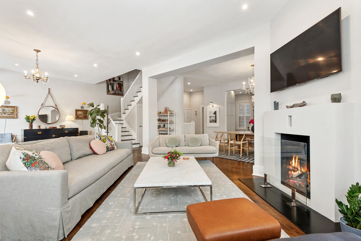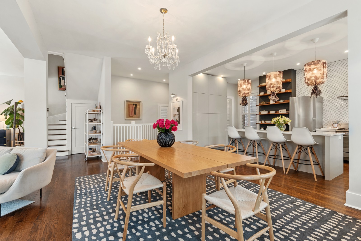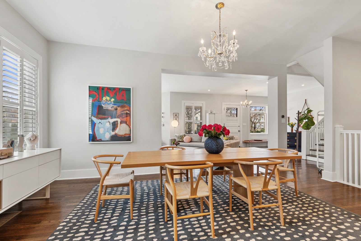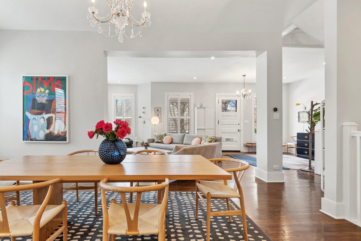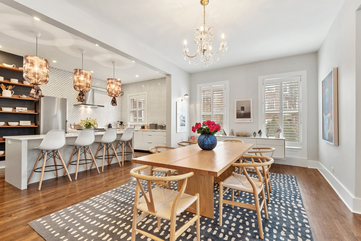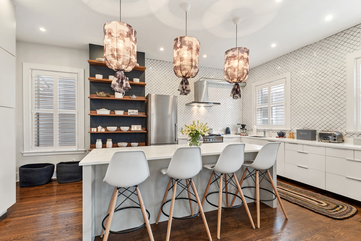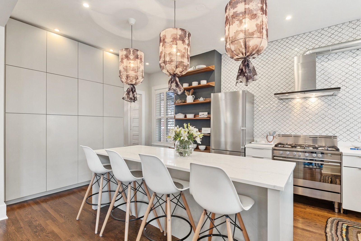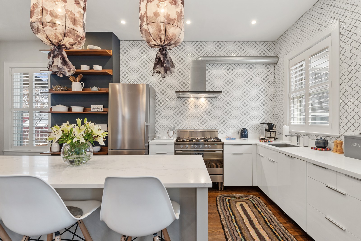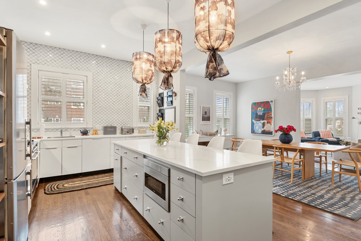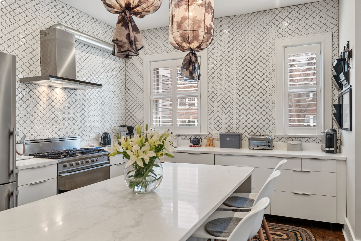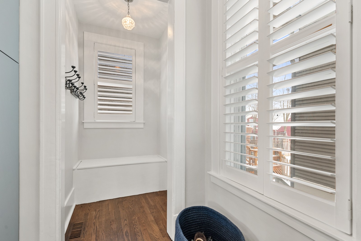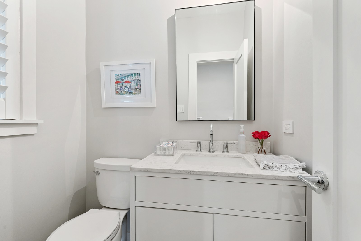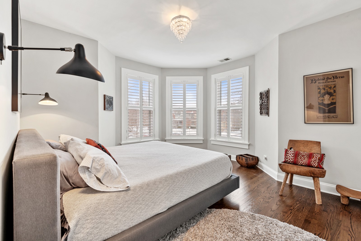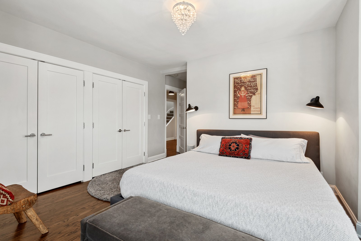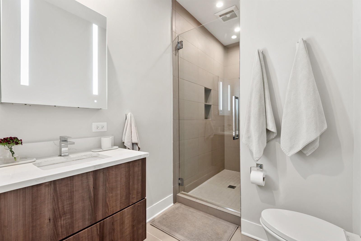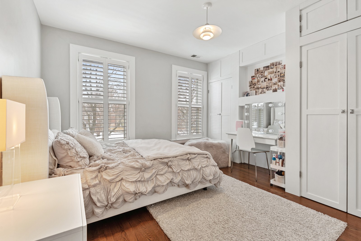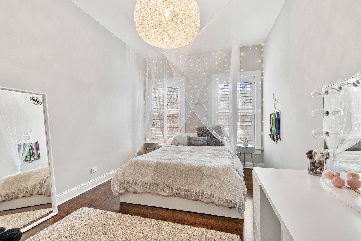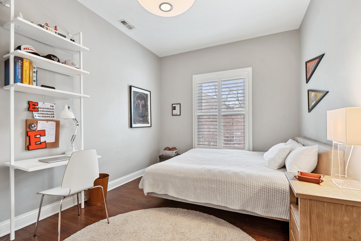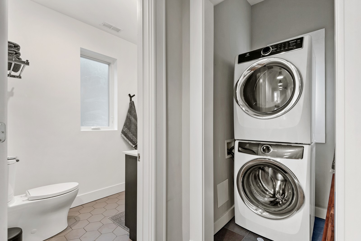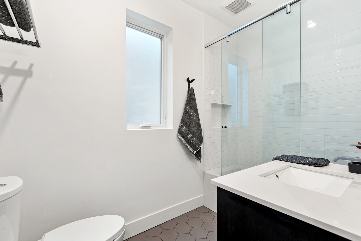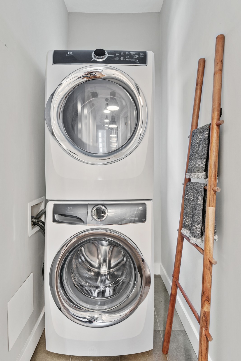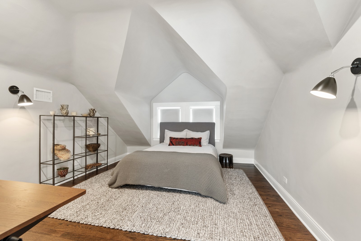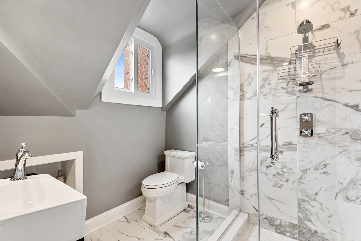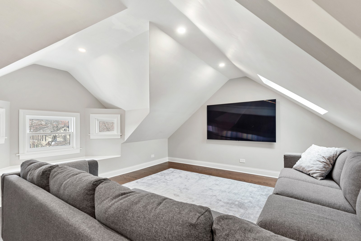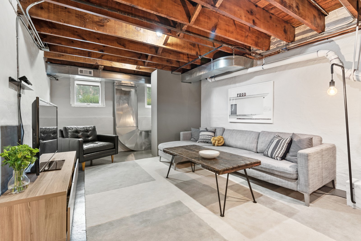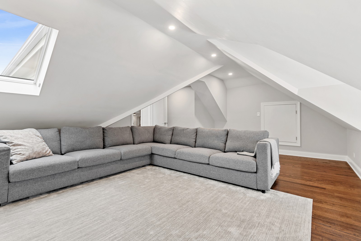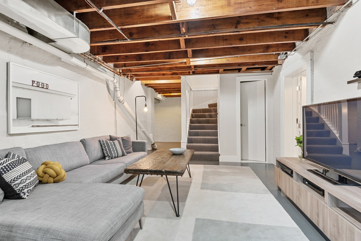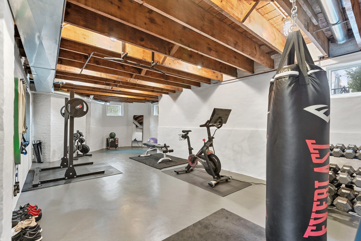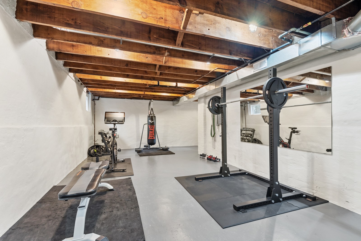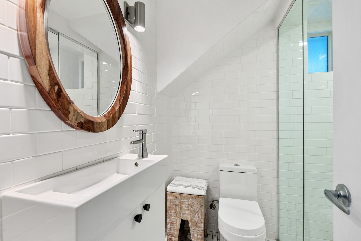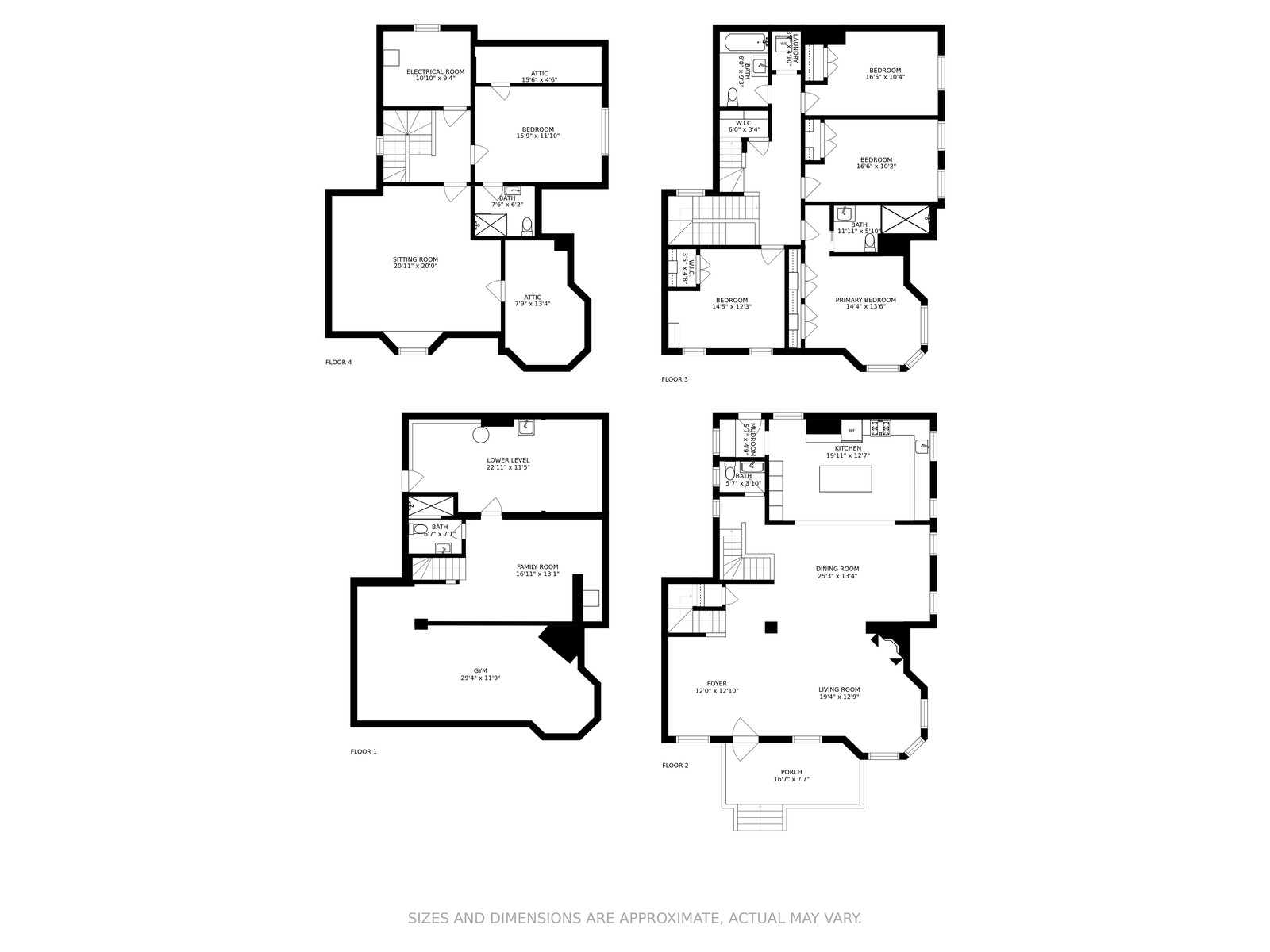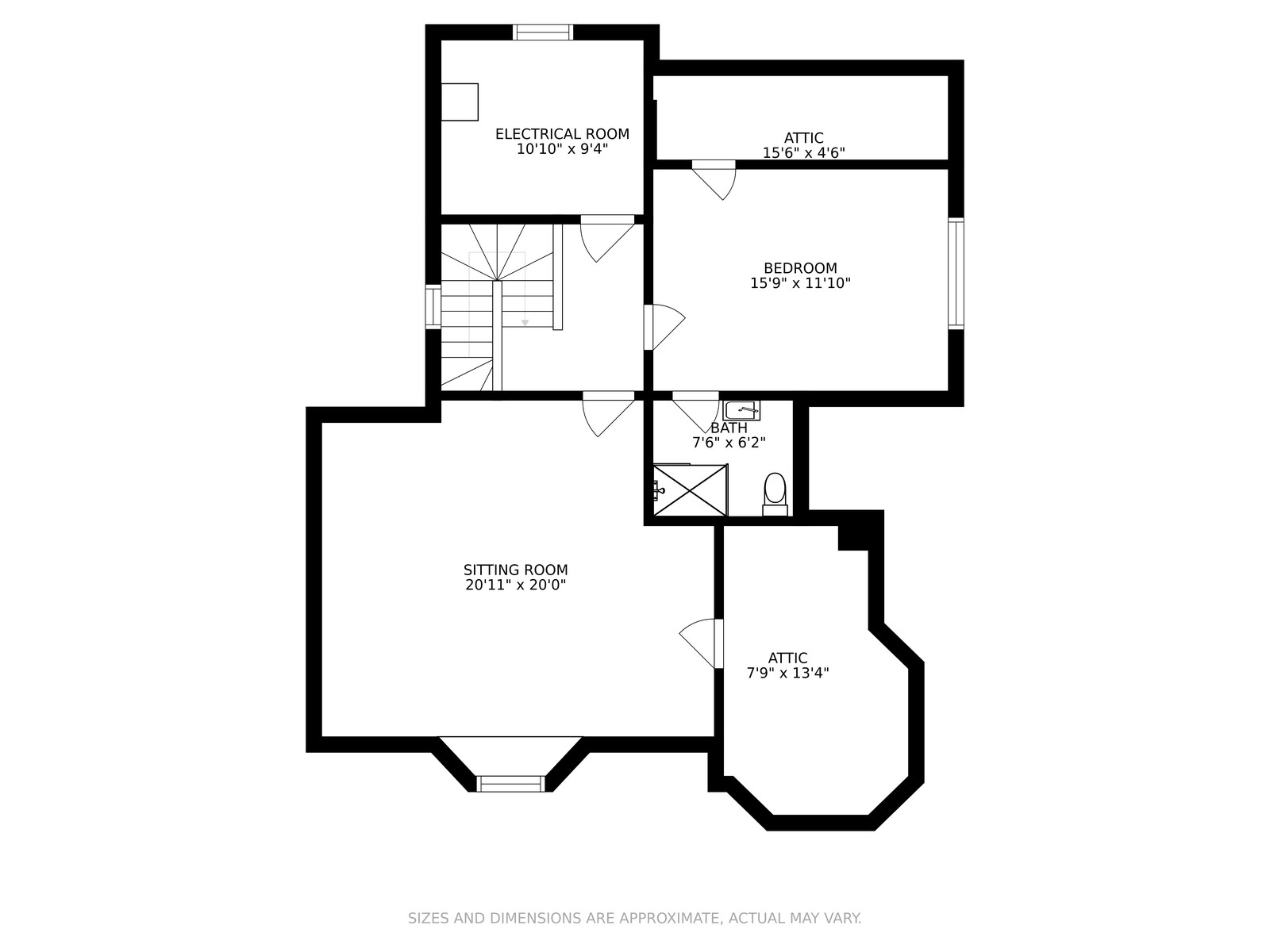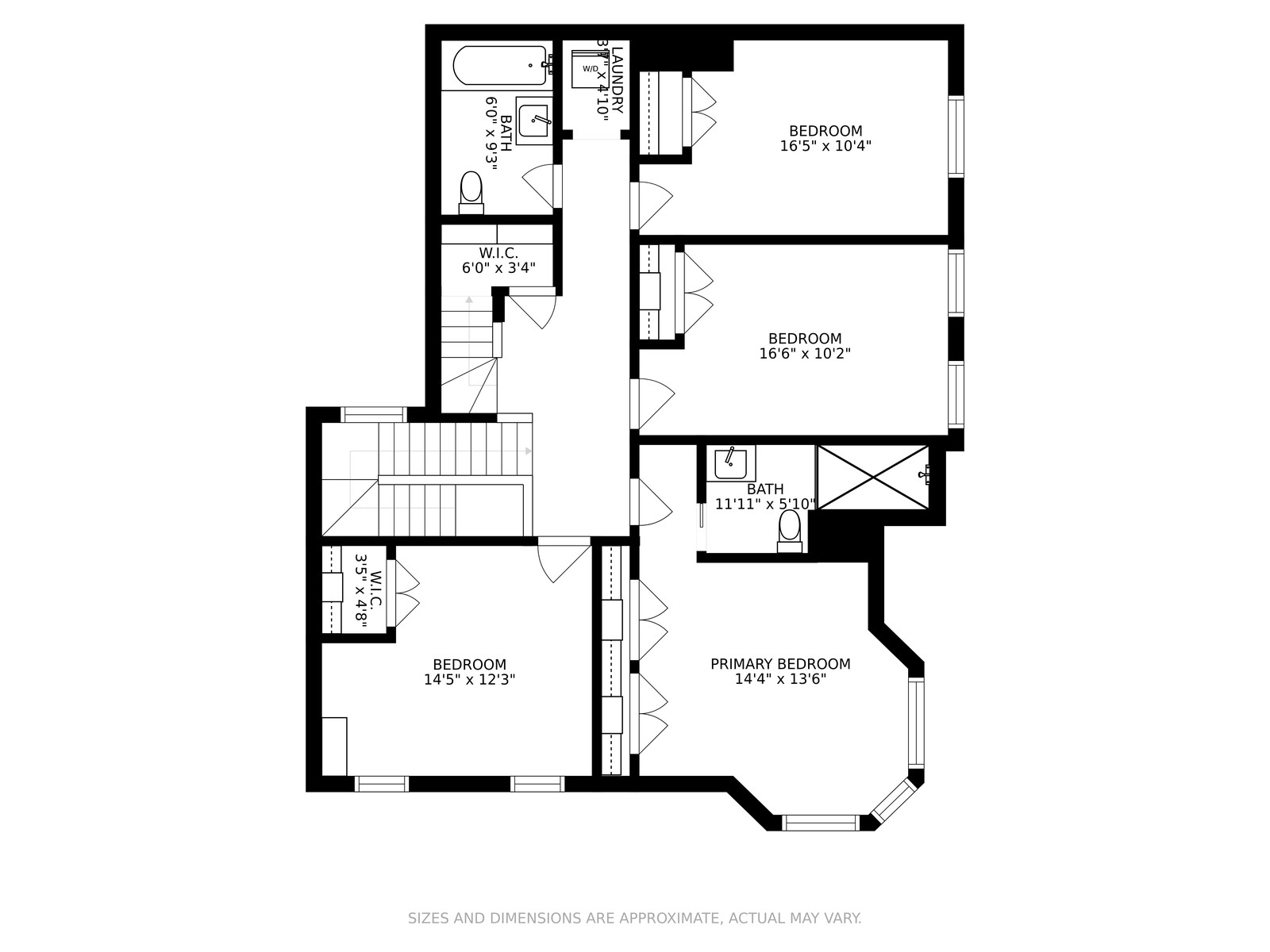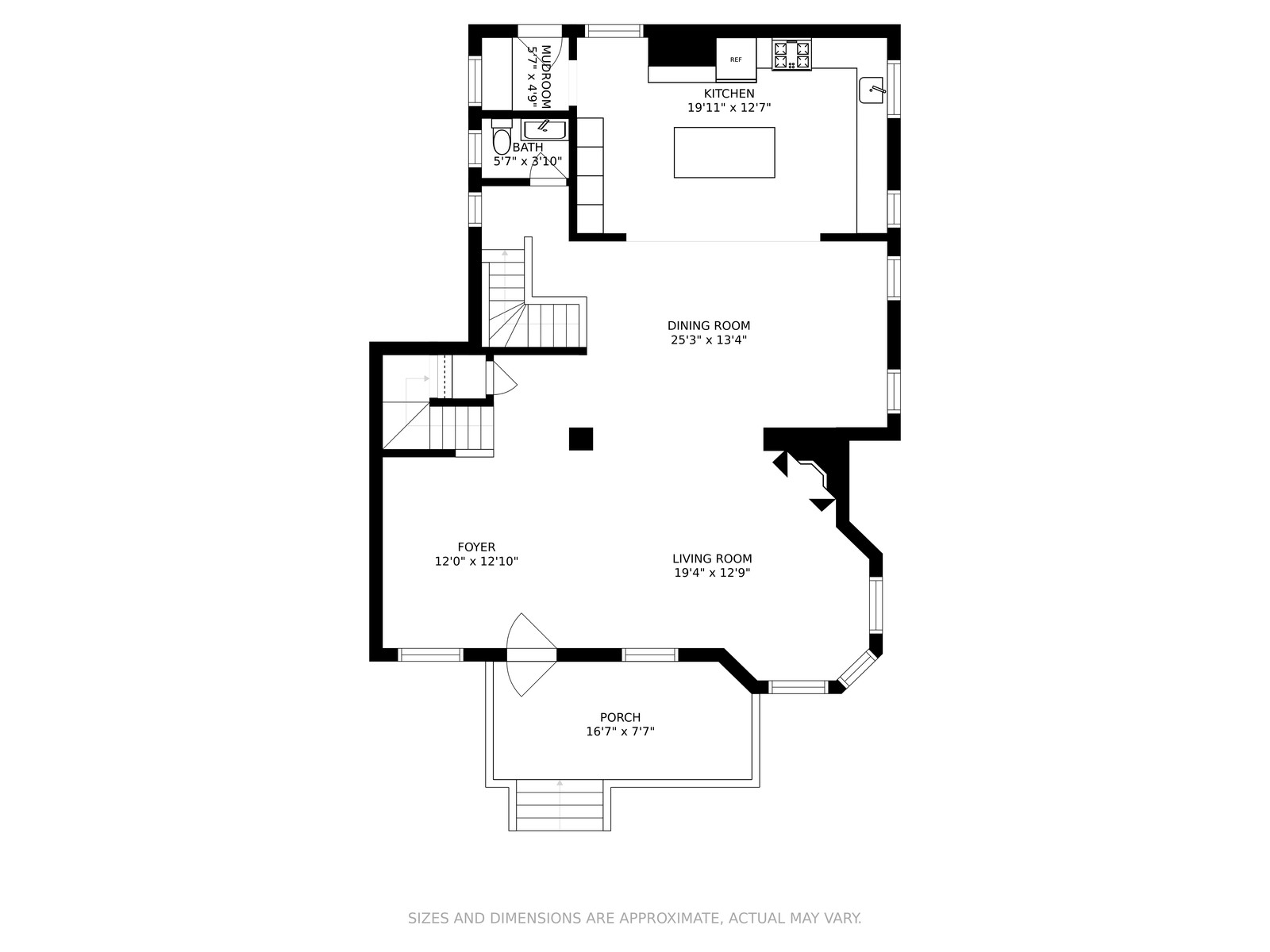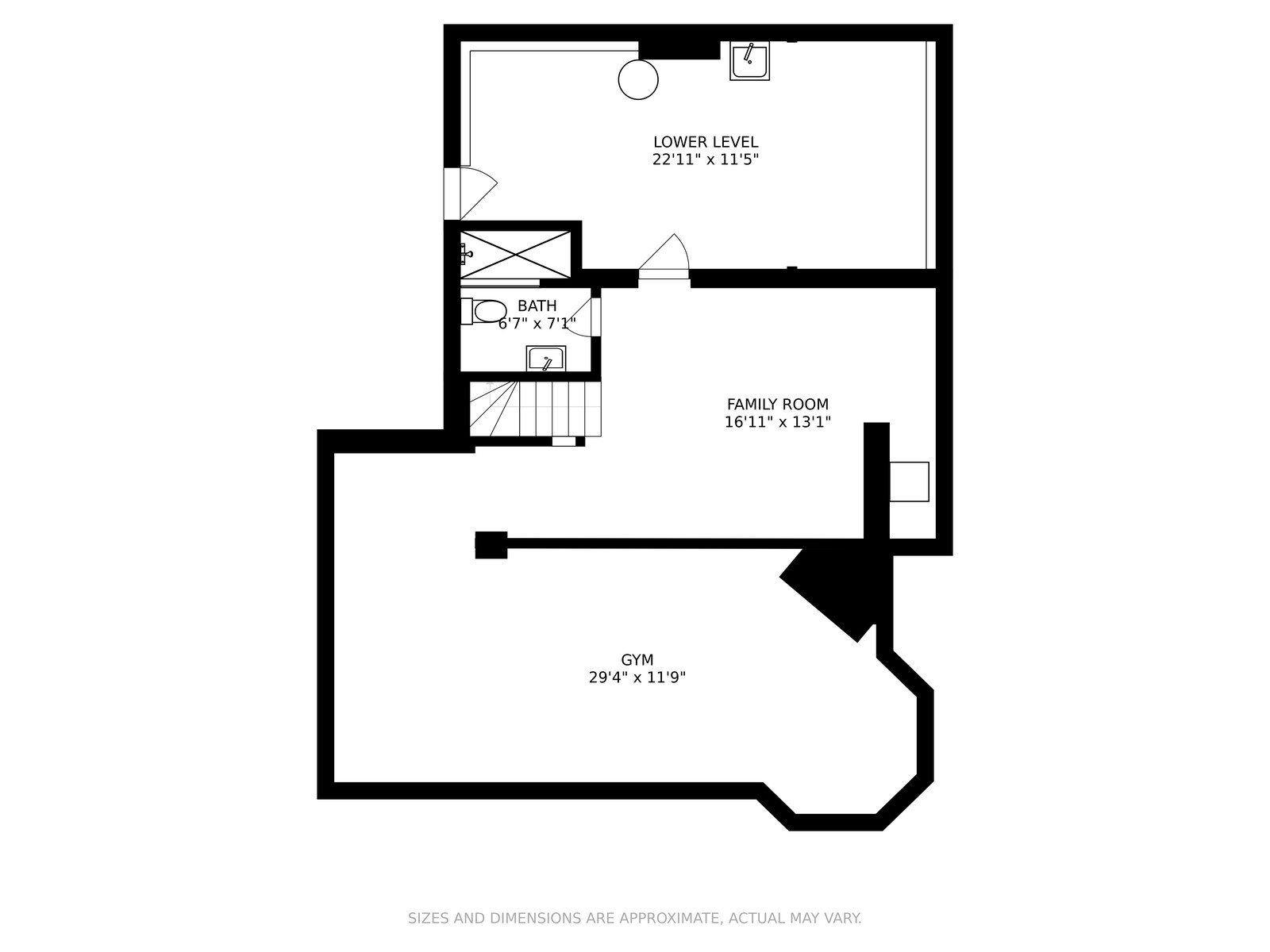Townhouse
Thoughtful renovations since 2010 and impeccable taste combine to make this architecturally significant five bedroom and 4.1 bathroom rowhouse in the Lakeshore Historic District a fabulous home. The first floor features an open floor plan with 10 ft ceilings, bay windows and an abundance of natural light. Inviting foyer and large comfortable living with gas fireplace and entertainment sized dining room connect to a gem of a kitchen. The kitchen includes a large island with quartz counters and a built-in microwave, stylish tiled wall, a wall of grey flat-panel cabinets, open shelving, and Scandanavian pendant lighting. The first floor also includes a renovated powder room, back mudroom, hall closet and an open staircase leading to the basement. Charming updated original staircase leads to the second floor with 4 bedrooms including a primary bedroom with an ensuite renovated primary bath, renovated hall bath, a laundry closet, and a large linen closet. All second-floor bedrooms have new closets outfitted by California Closets, new hardwood floors, trim, doors, baseboards, plantation shutters, and lighting. A new staircase leads to a newly renovated third floor featuring a fifth bedroom, family room, and another renovated full bathroom. The basement was designed for an open feel with refinished open floor joists and industrial lighting in both the recreation and exercise rooms, as well as a large storage/utility room and full bathroom. Enjoy the charm of the front porch while overlooking the arborvitae-encompassed yard and natural stone patio that recreate the feel of an English garden. Ideal location close to Lake Michigan, Dempster street retail, train stations, downtown Evanston, and Northwestern. Please ask the listing agent for a list of improvements. Property ID: 11306937
