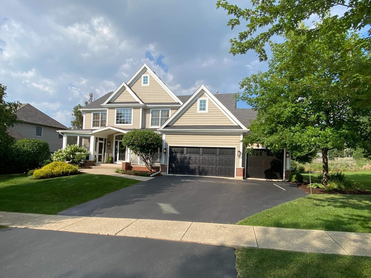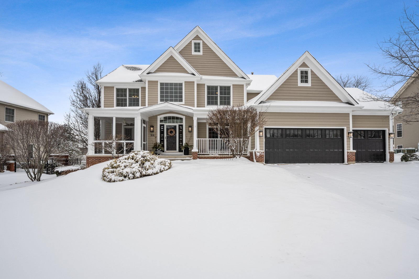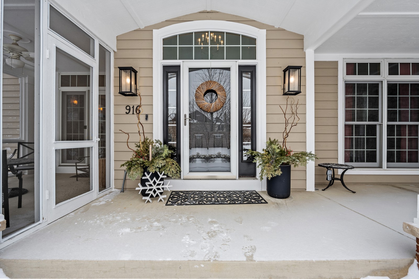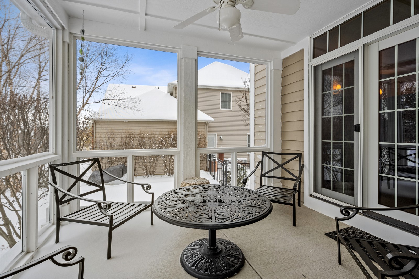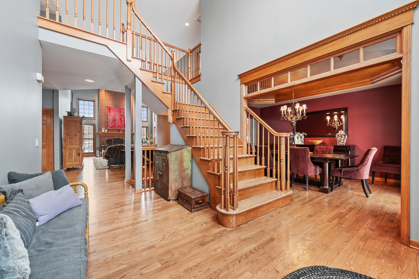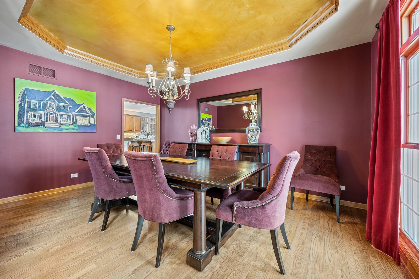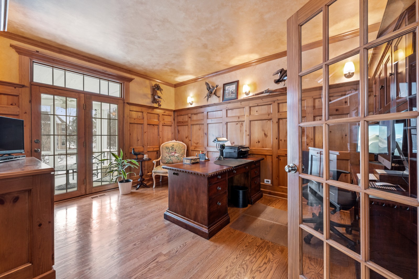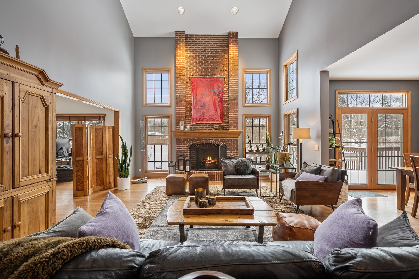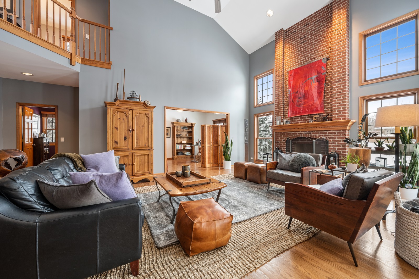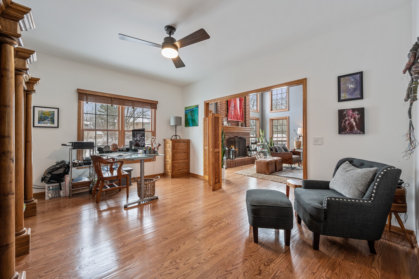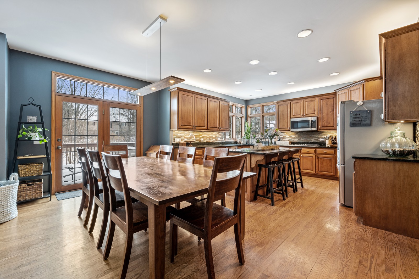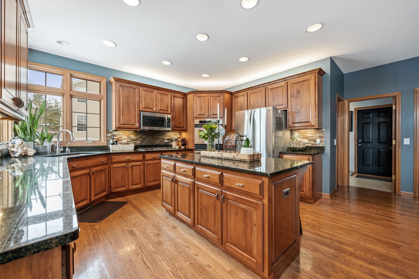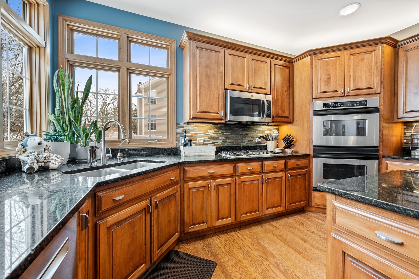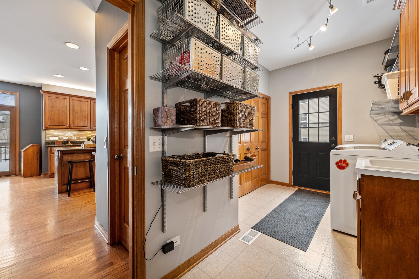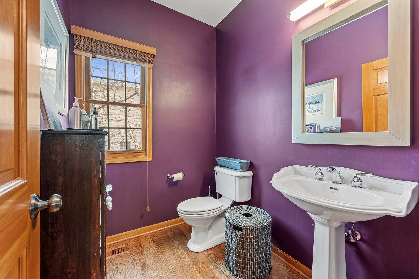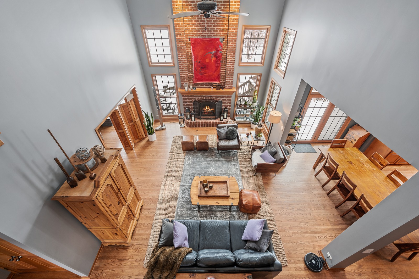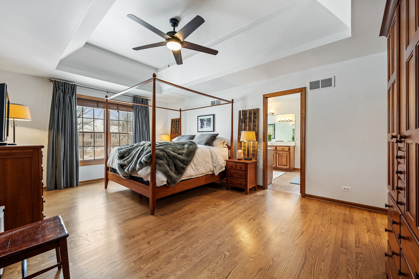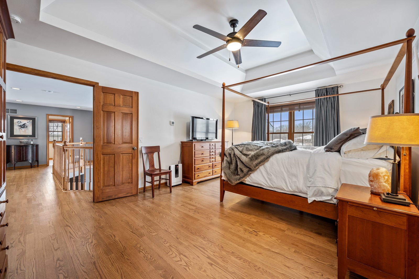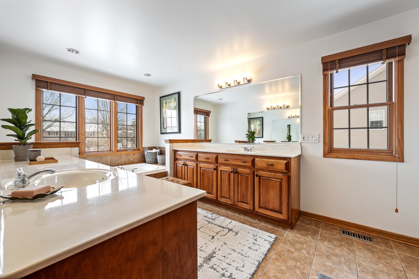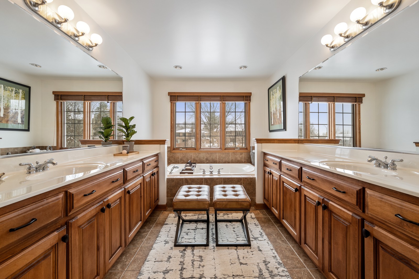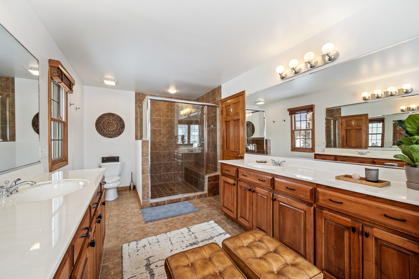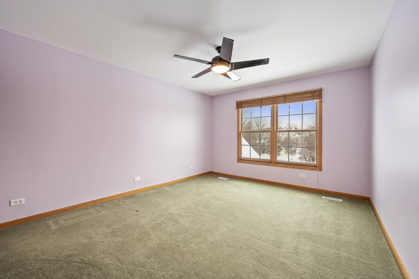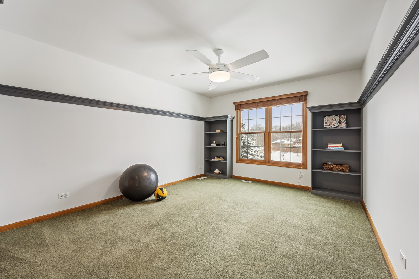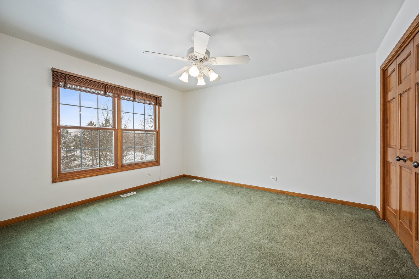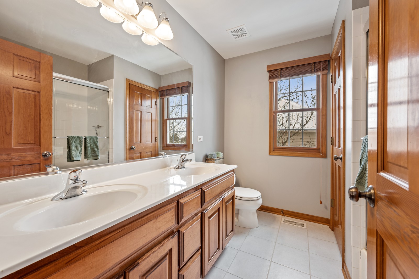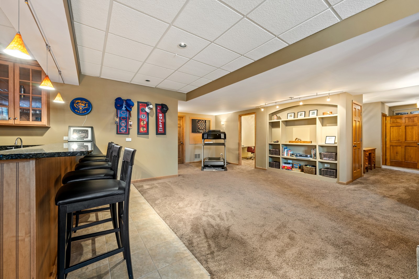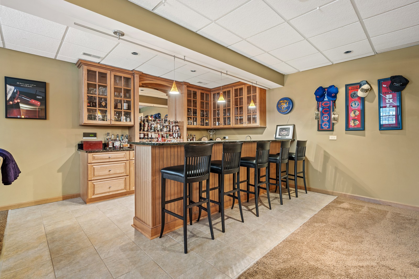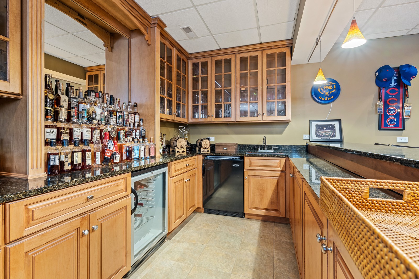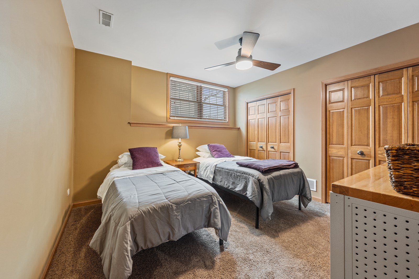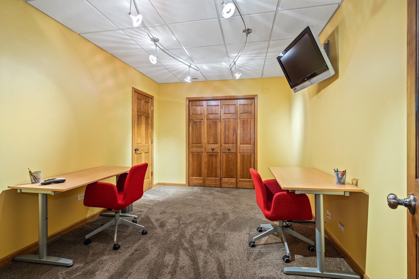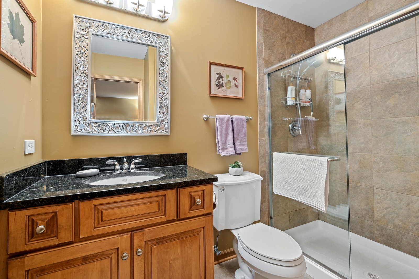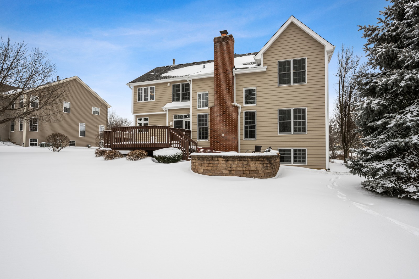Single Family
This wonderful 5 bedroom, 3 full & 1 half bath custom built home is located in the desirable Davey Farms subdivision in Batavia, IL. This home has so many upgrades which is what McCarthy Builders are known for. The home has been well maintained by the original owner who is very meticulous. Such beautiful curb appeal as you drive up with the high peaks, brick detailing, fresh exterior paint, new insulated garage doors, new gutter and downspouts. Step up onto the spacious, huge porch, to the right is the open air porch and to the left is the roomy screened-in porch with a ceiling fan, so delightful for morning coffee or evening entertaining. The beautiful front door has sidelights and a transom window above for lots of natural lighting. Enter the home into the oversized and welcoming foyer. Notice the huge dining room with lots of crown molding, dental trim work, custom painted coffered ceiling and a transom window above the doorway with more trim work. The large executive office is outfitted with custom knotty pine wainscotting, custom crown molding, build-in shelving, and an exterior double doors that lead to the screened-in porch, great for work-at-home professionals. There is also a living room just off the family room that is being used as a second home office/art studio room. The family room has a soaring ceiling going up two stories with a full masonry fireplace. The family room is wide open to the large breakfast eating area and the huge, gourmet kitchen. There is a double oven, cooktop, HUGE island, granite countertops, tiled backsplash, stainless steel appliances, custom maple cabinetry and a walk-in pantry. The 3 car garage enters the house through the roomy main floor laundry which has a sink, a large double door closet, cabinets and open shelving for storage. It also has an exterior door that leads to the yard, there is a fenced-in area perfect for a family dog. The main level has all real hardwood floors along with the master bedroom and upstairs landing. The upstairs features the expansive master suite with the elegant bath featuring a soaking tub, his & her sinks, and a huge ceramic tiled shower. The master bedroom has a custom coffered ceiling, a large ceiling fan and wood floors that lead to the second, third and fourth bedrooms and large hall bath. Enter the finished basement from the open staircase just off the family room. Downstairs has a custom built wet bar with a two level countertop, beverage refrigerator, under cabinet refrigerator, beautiful display shelves with mirrors and tons of glass cabinets for displaying. There is also a recreation room, a den or craft room, a 5th bedroom with a full bathroom with granite counters and a custom glass sliding door in the shower. There is plenty of storage in the utility room and under the staircase. Just off the kitchen is the door that leads to the custom brick paver patio and the recently stained deck. The lot is just over 1/3 acre and is very private. Located just minutes from Interstate I88, Chicago Premium outlet mall and restaurants. District 101 schools. Batavia, IL has the Prairie Trails Bike path and tons of parks. Welcome home! Property ID: 11317864
Basement

