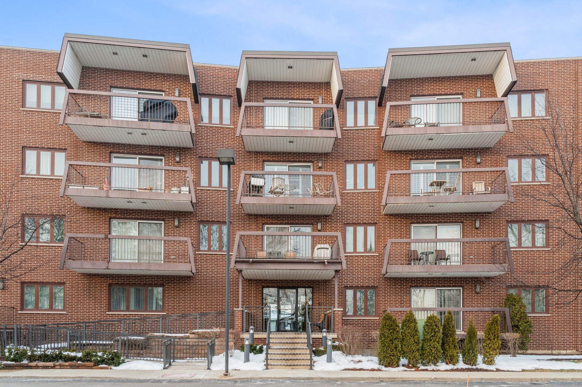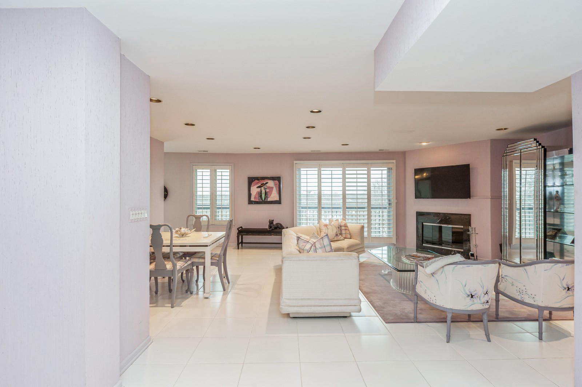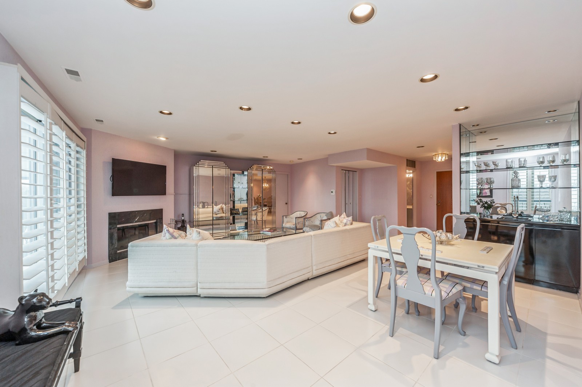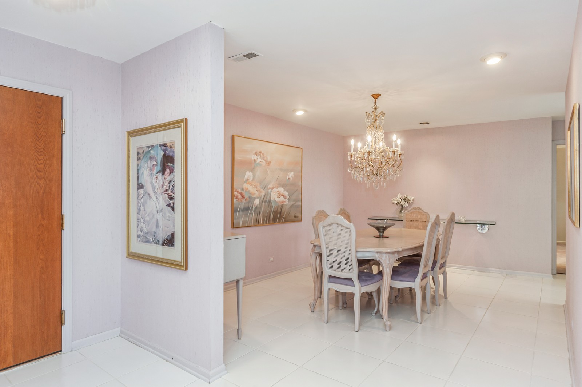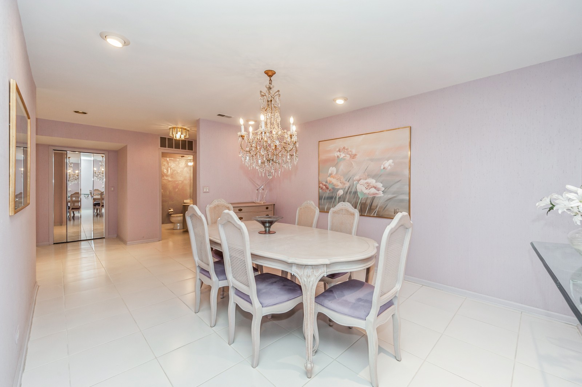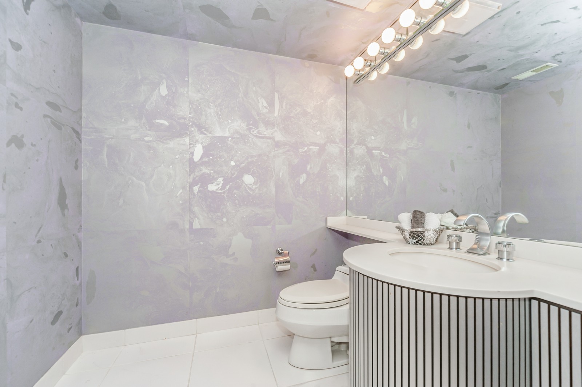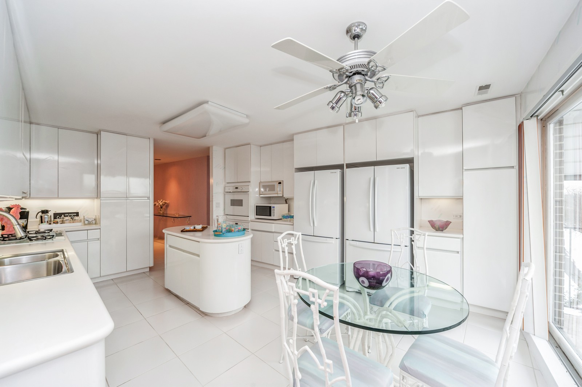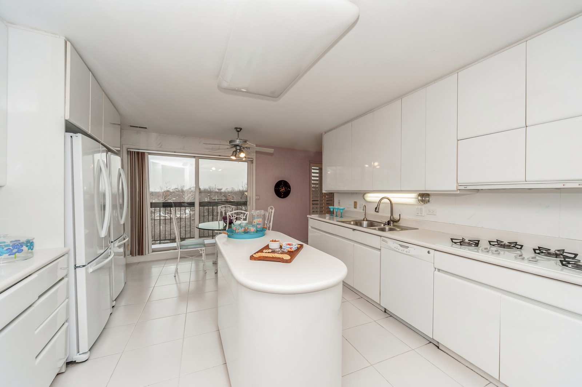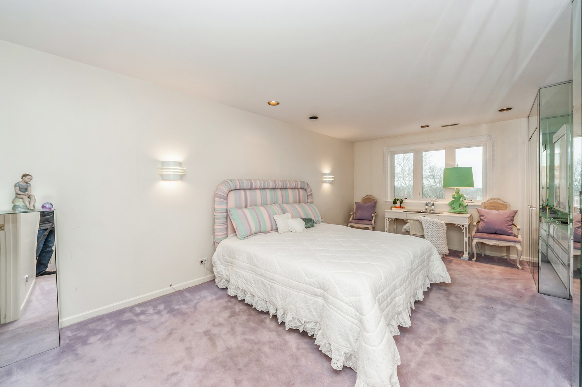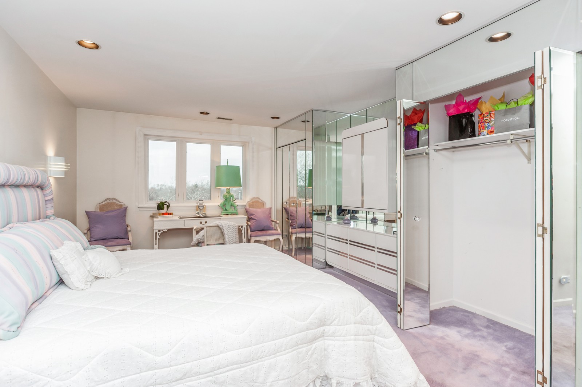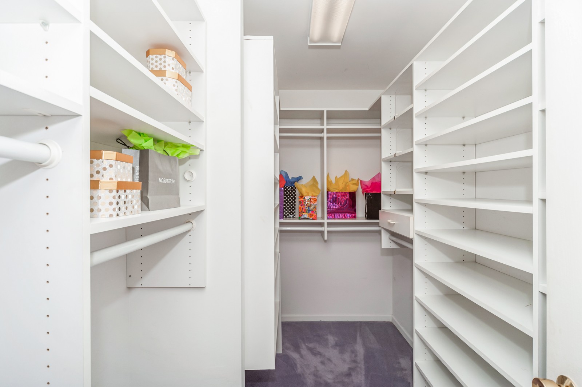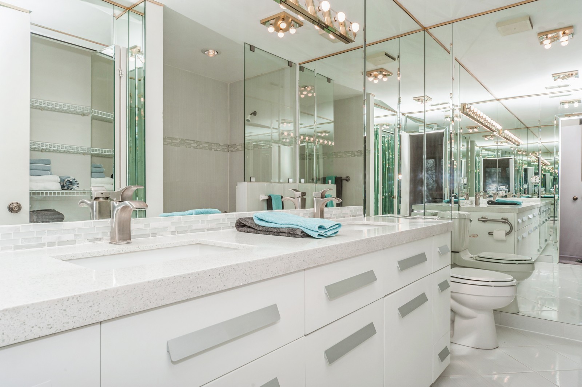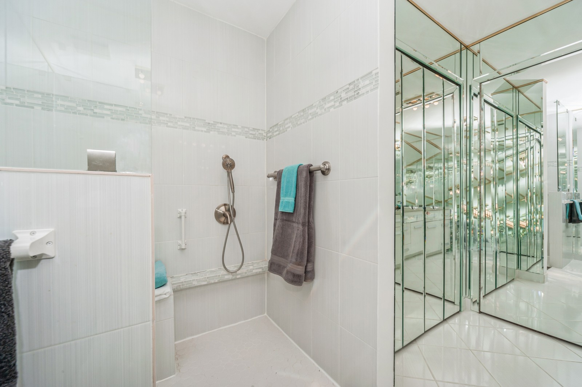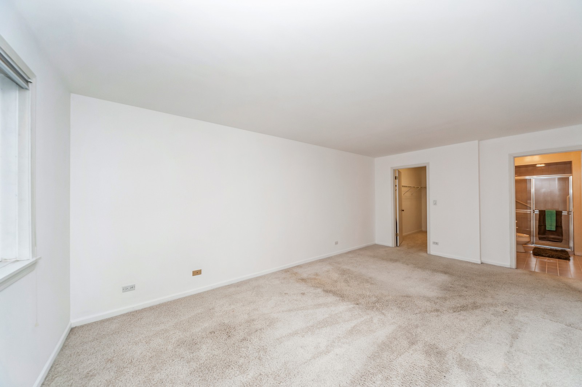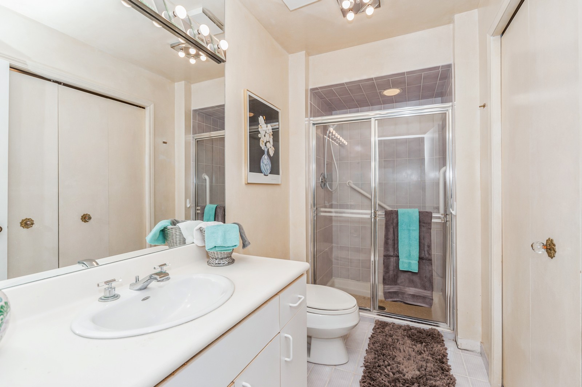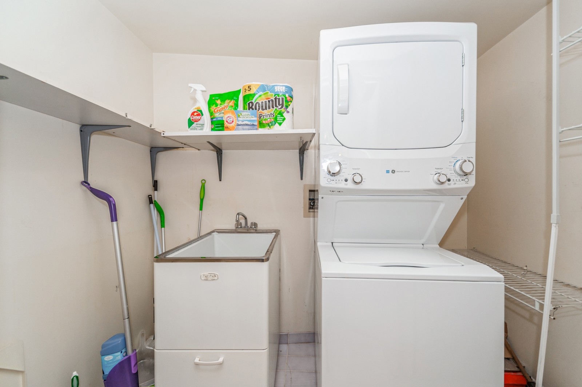Condominium
This Light, lovely and spacious 1922 sq. foot custom designed home features a unique floor plan .Located on the top floor of this very popular condominium, there are 2 "Ensuite" bedroom spaces at opposite ends of the home for ultimate comfort and privacy. Unique to this particular unit, there is a beautifully appointed powder room for your use. Total of 2.1 baths. This is specific to this unit, only. Upon entry you will see the open living room featuring recessed lighting, oversized tile flooring for easy maintenance; a gas fireplace, wall mounted television included and a built in wet-bar complete the space. Custom Plantation style shutter open up to the balcony. Continuous flooring flows into the separate dining room that accommodates many. This room can be used as a flex space if not needed as a dining room. The custom designed all white kitchen features compartmented pantries, storage space and lots of pull out shelving for storage. The kitchen island is a great space for storage, cooking and entertaining. This kitchen is uniquely designed with 2 brand new Samsung Refrigerators with french doors and freezer bottoms for ultimate food storage . The primary bedroom easily holds a king sized bed and has two built in closets, plus a bonus, walk-in closet! The primary bath, recently remodeled is complete with double sinks, and a zero base line shower complete with two shower heads and is totally ADA compliant, accessible and beautiful! Second bedroom is complete with a walk-in closet and full bath. Bonus laundry room in unit with a washer/dryer and sink complete this very special home. The unit comes with two tandem parking spaces, storage and the building complex has a pool for its residents. There is a party room for residents use, shopping and public transportation close by. Easy access to all major highways in the area. Service dogs allowed. Property ID: 11314429

