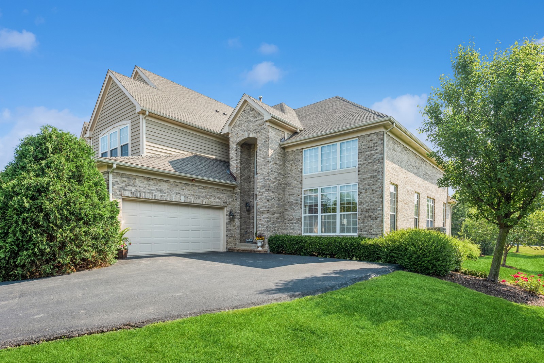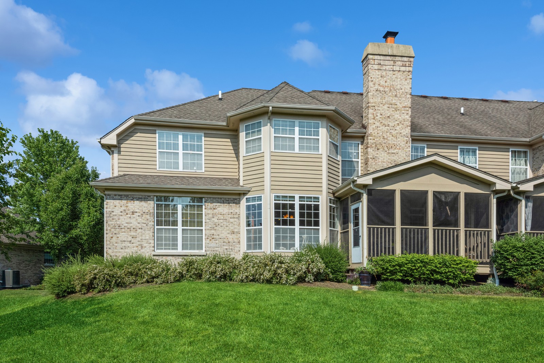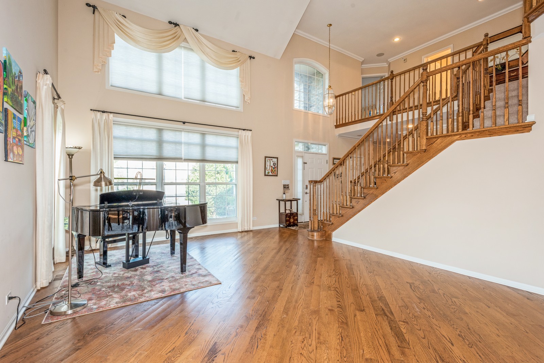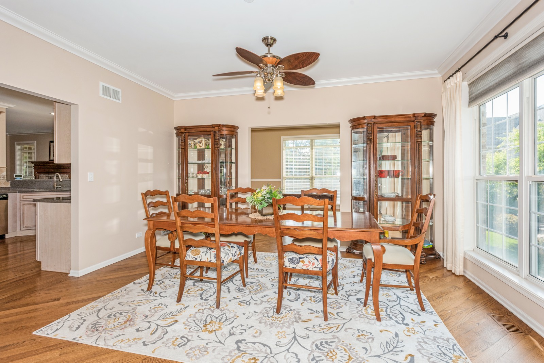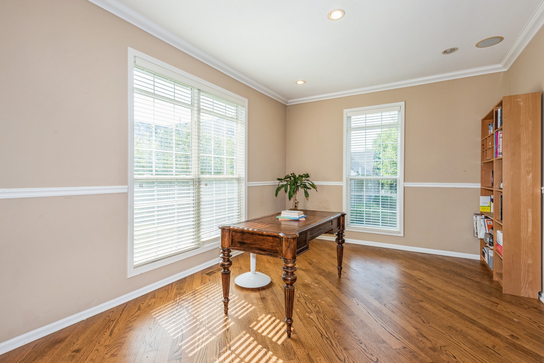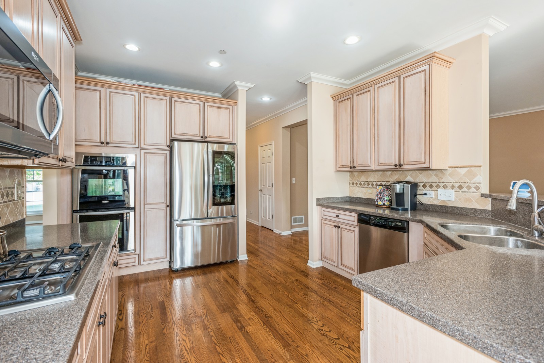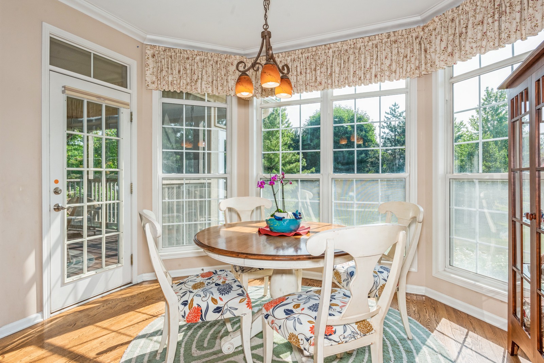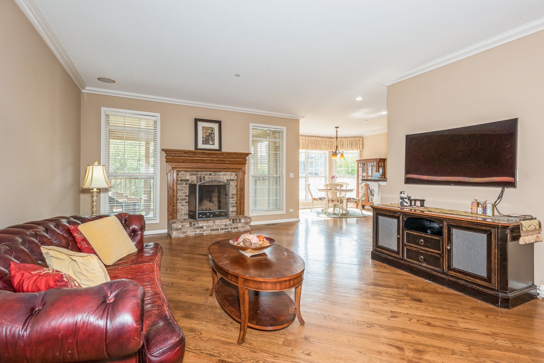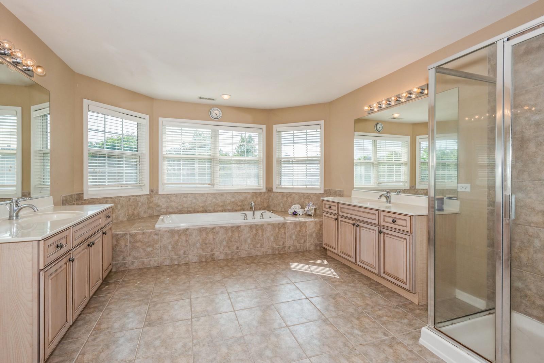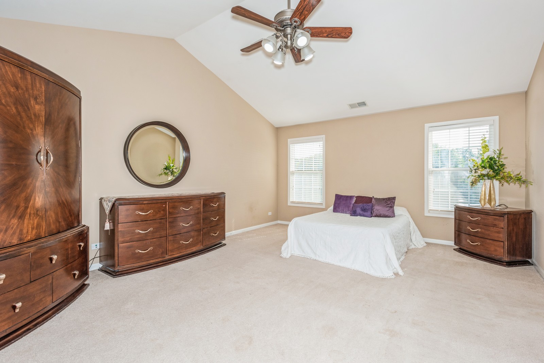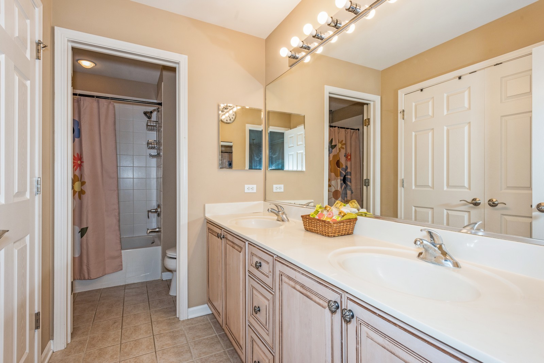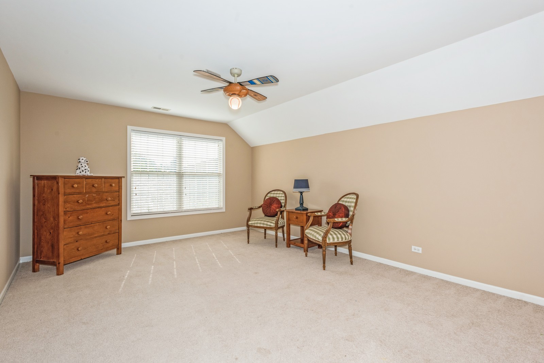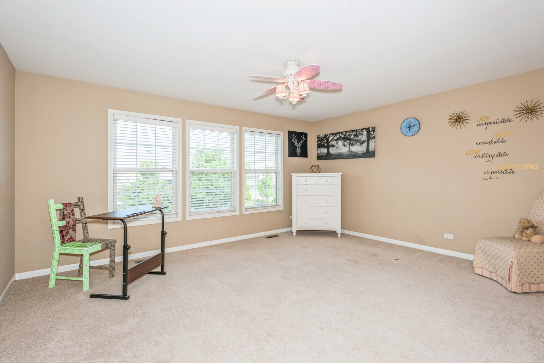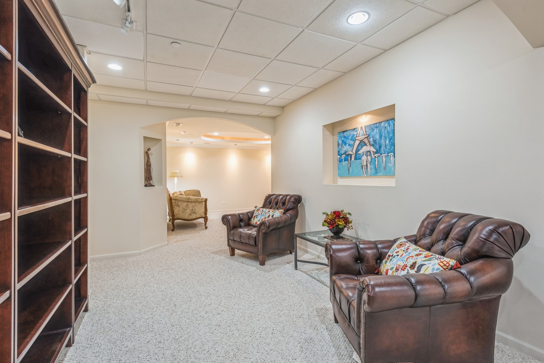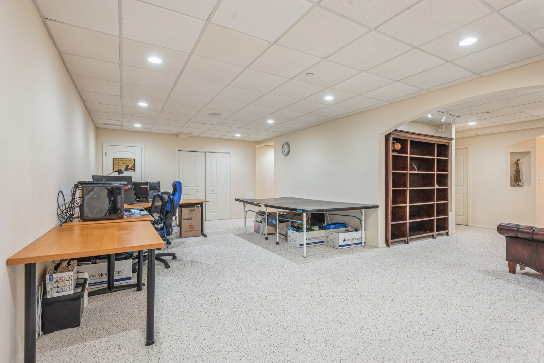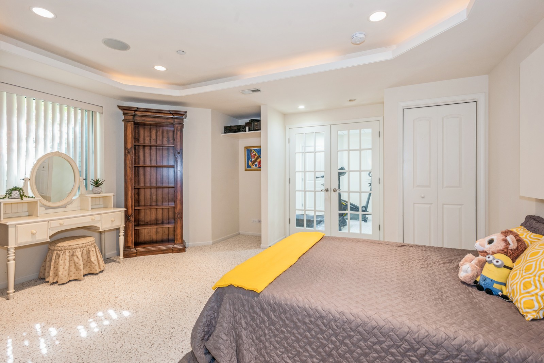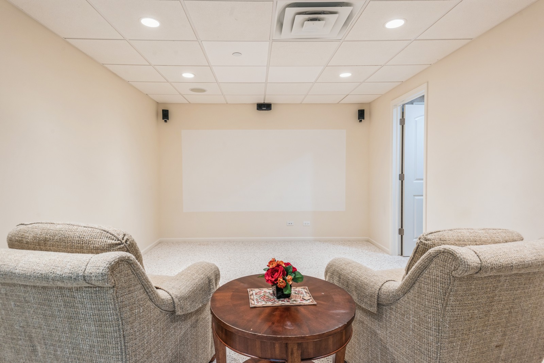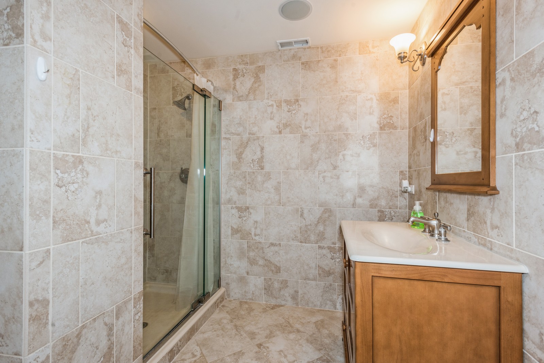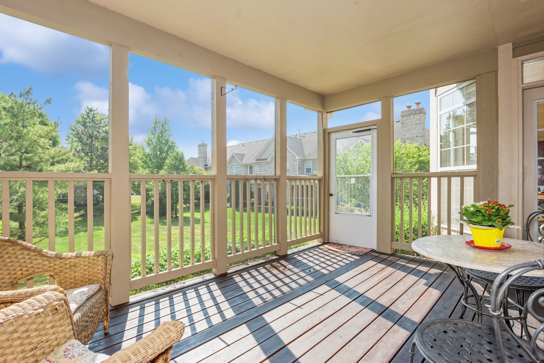Townhouse
Welcome to this stunning 4-bedroom, 3.1-bathroom townhouse in the highly desirable cul de sac location of Weatherstone of Inverness. This spacious home boasts over 4,800 square feet of luxurious living space (including the finished basement). Step through the front door and immediately feel at home with beautiful hardwood floors throughout the first floor with 9' and cathedral ceilings with crown molding. The gourmet kitchen is perfect for hosting large gatherings with family and friends, featuring 42" maple glazed cabinets, Corian countertops, stainless steel appliances, and plenty of space to prepare delicious meals. The dining room is ideal for formal occasions, while the family room is perfect for more casual get-togethers. The first floor also features a den/office space, offering ample privacy to complete work tasks from home. The large laundry room and walk-in mud room off the garage had plenty of room to drop your shoes and belongings. As you make your way upstairs, you'll notice an open, airy landing
Basement

