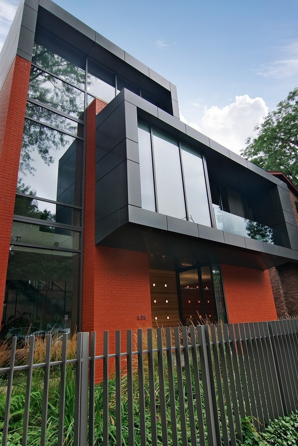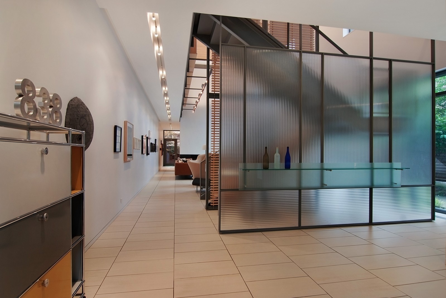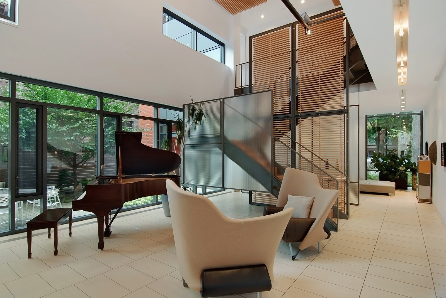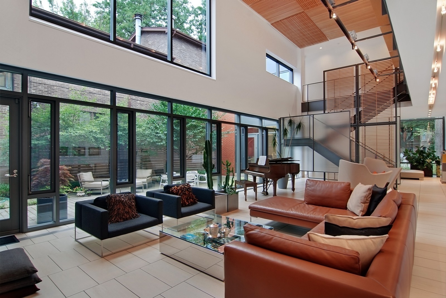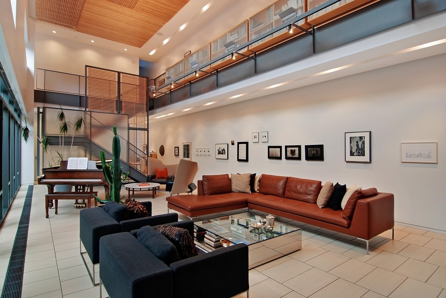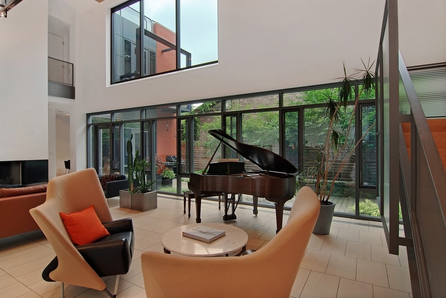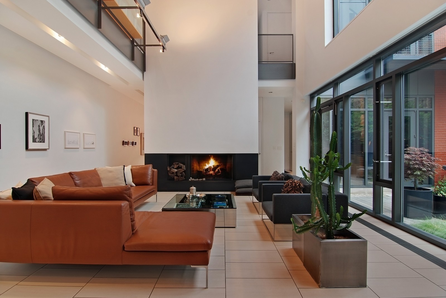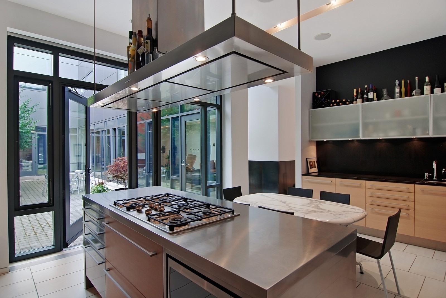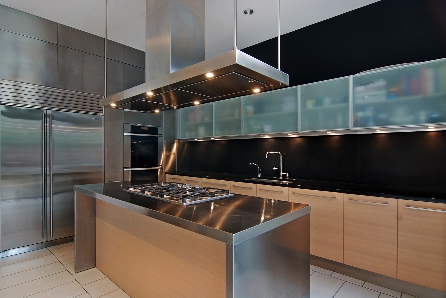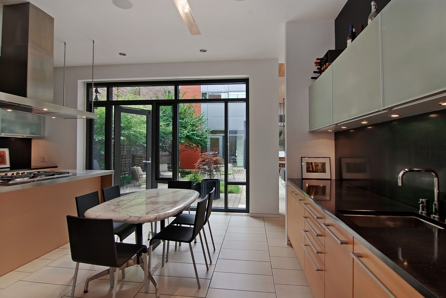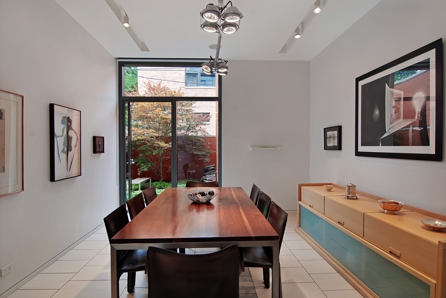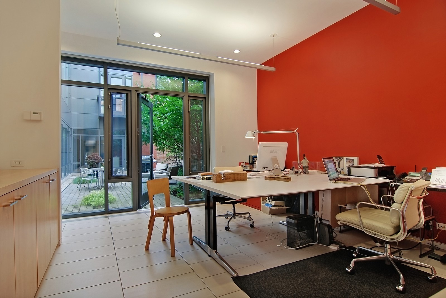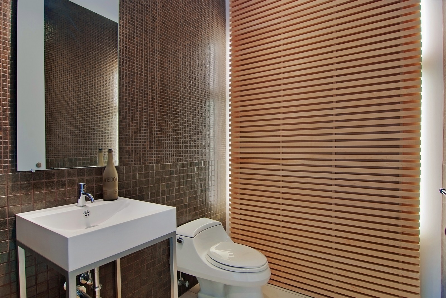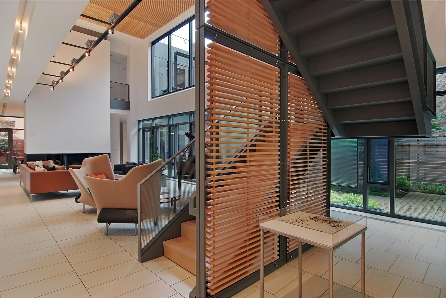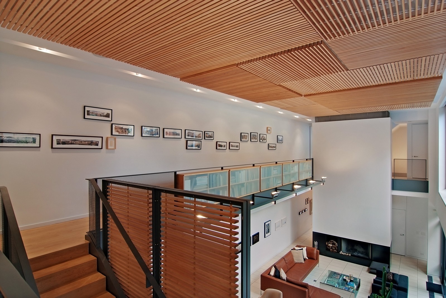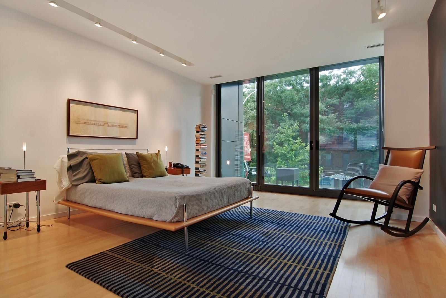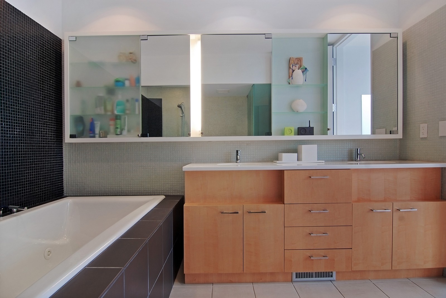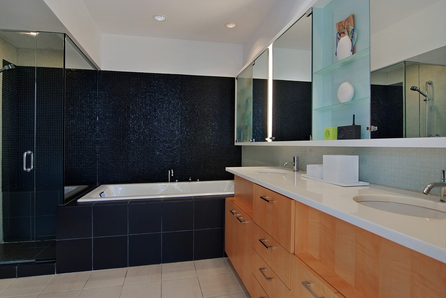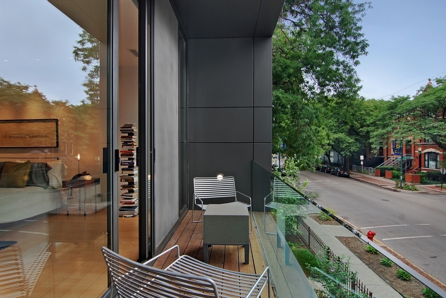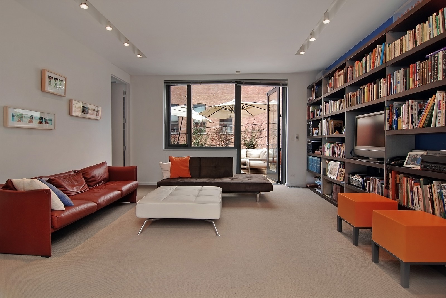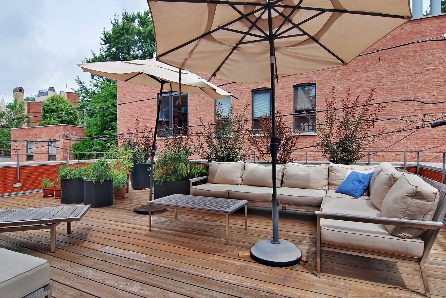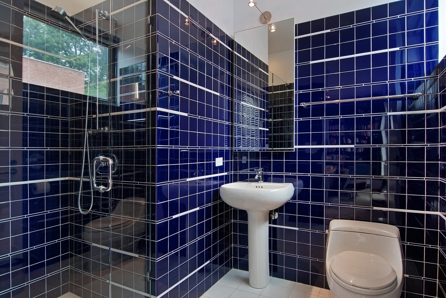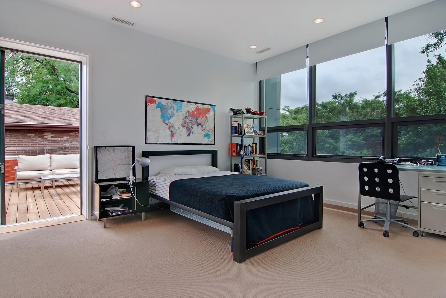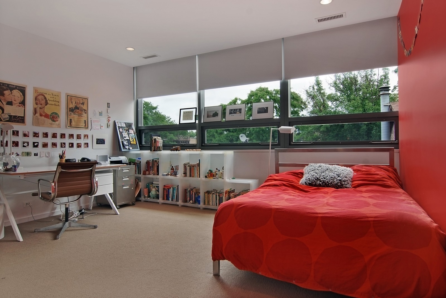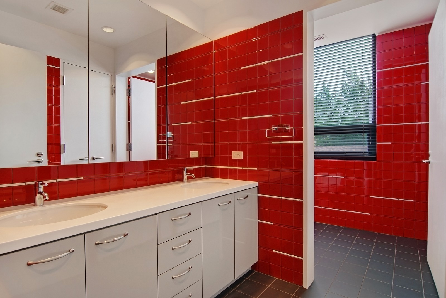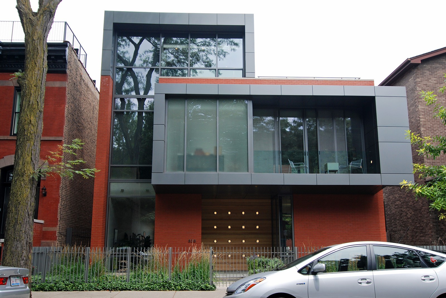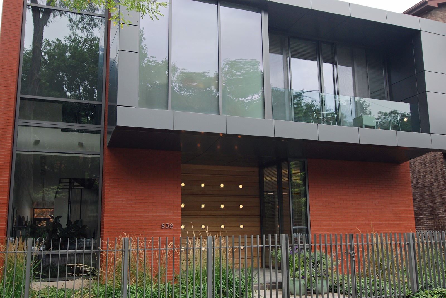Single Family
A Contemporary, Iconic Lincoln Park 5 bed/ 3.1 bath plus den Single Family Home on an oversized 48’ x 115’ lot. AIA Designight Interior Architecture Award winner and also permanently exhibited at the Chicago Art Institute. Built with a steel frame and superior commercial quality construction, the home is designed around a 22’x40’ landscaped main courtyard. The 2-story living room with 20 foot ceilings, glass walls and a wood burning fireplace, look out onto the main courtyard. In all, this home has 2400 square feet of outdoor space with seven outdoor spaces spanning over the 3 levels. The painted Aluminum clad siding and red masonry exterior provide depth to the straight lines and exact angles that define its character. A three story window on the front façade ends at a custom wood entry wall with patterned recessed lighting. The Stainless Steel Poliform kitchen is an efficient design of use and space being very angular and square. It has black granite countertops, glass and white oak cabinets accent Property ID: 02307059
Basement

