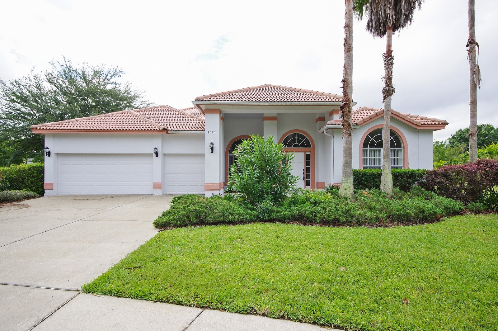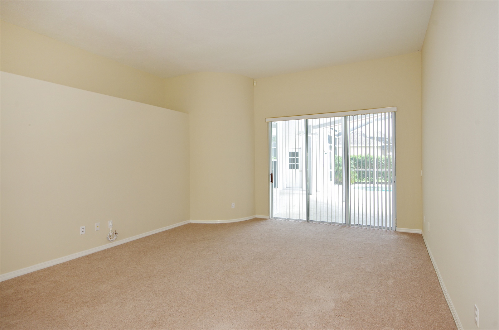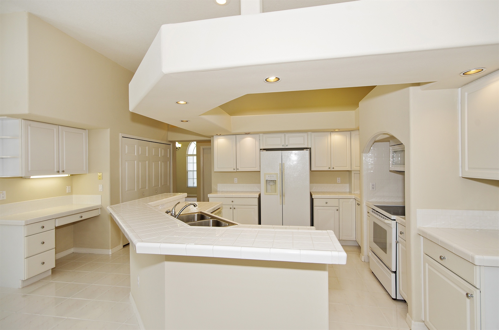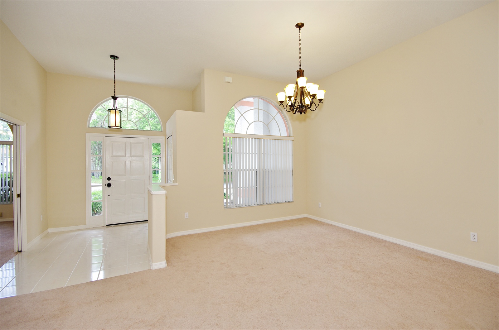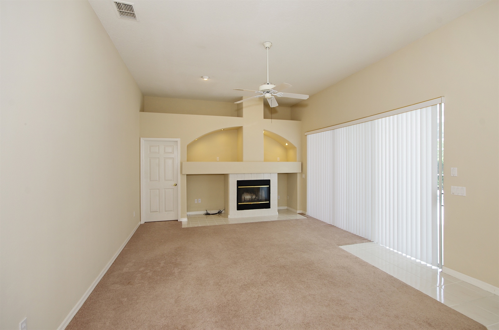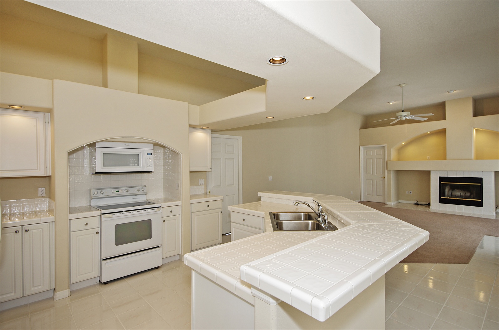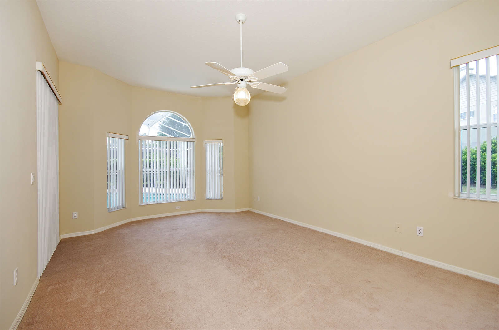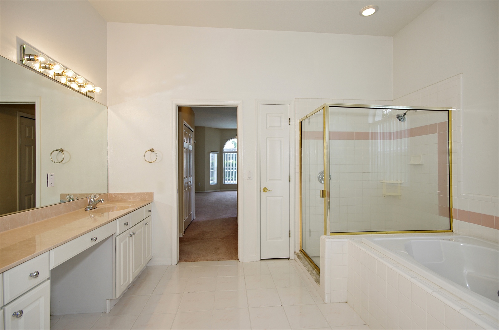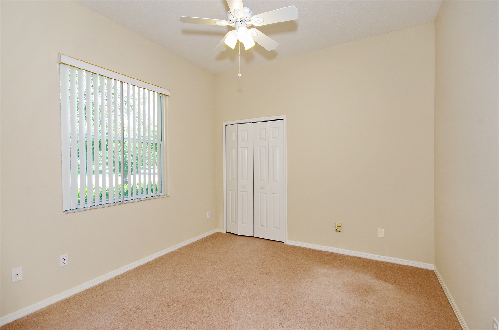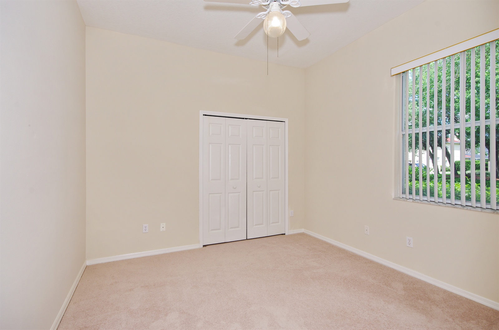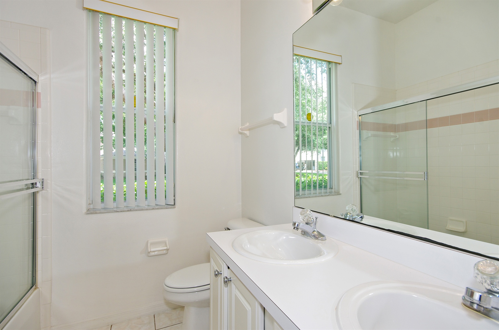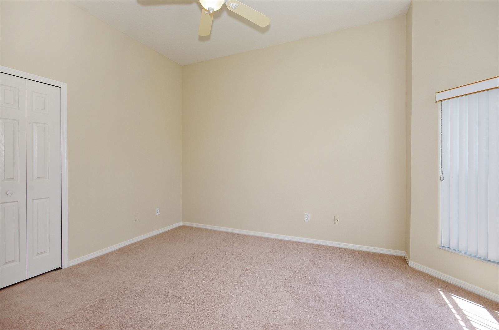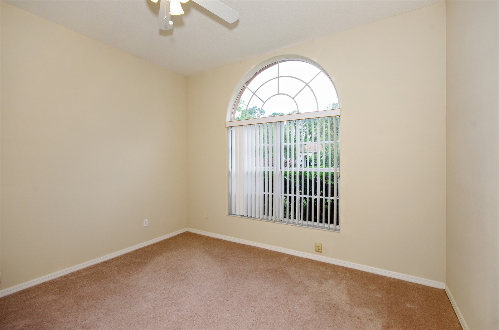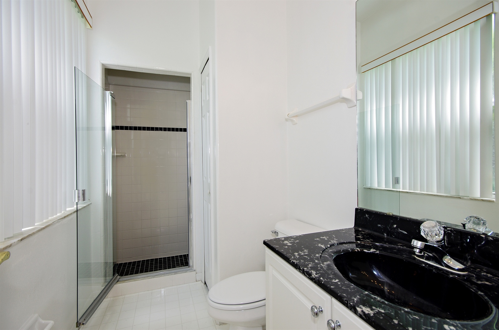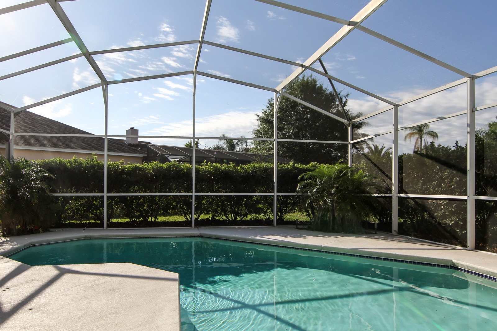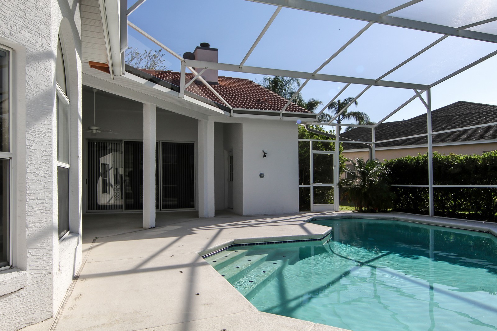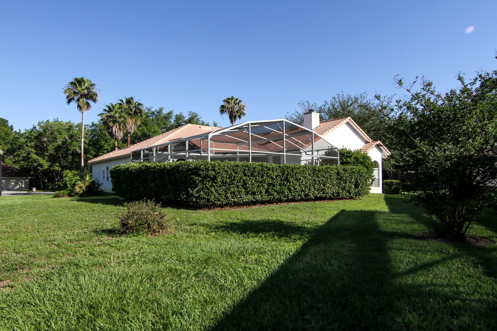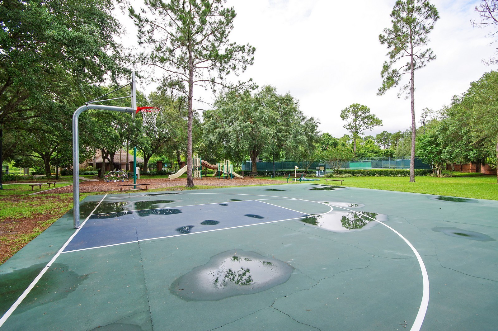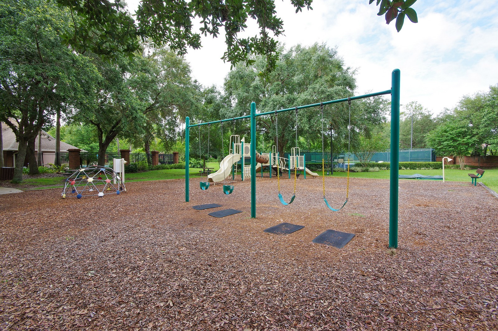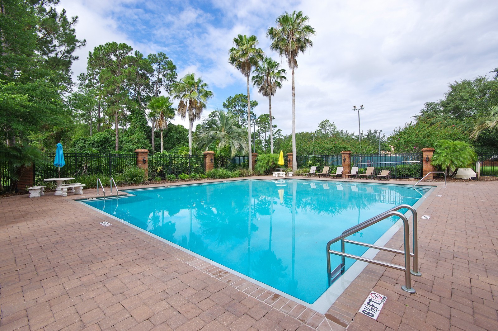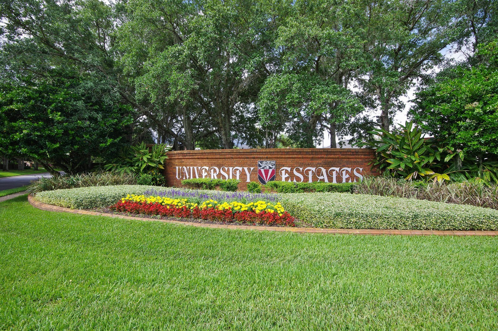Single Family
Welcome to University Estates where Character, Quality and Beautiful are displayed throughout the Community. Meticulously Maintained by the Original Owner, this Custom Built home was designed with your functionality in mind. The Floor Plan includes a Foyer, Formal Dining Room, Formal Living Room with Stackable Sliders that overlook the Pool, Family Room with Built In Cabinets, Wood Burning Fireplace and an Oversized Open Kitchen with Breakfast Room. Three Way Split. The Master Wing includes Access to the Lanai and Pool, His Close and Her Walk-In Closet, Dual Sinks, Spacious Shower and Garden Tub. Just off the Master you will find a Bedroom with French Doors that is ideal for an Office or Nursery. The second wing includes Two Bedrooms with a Guest Bathroom located just off the Kitchen. This wing can be closed for additional privacy. The third wing located just off the family room includes a Spacious Bedroom and Separate Bathroom with a Shower. Property ID: O5362136

