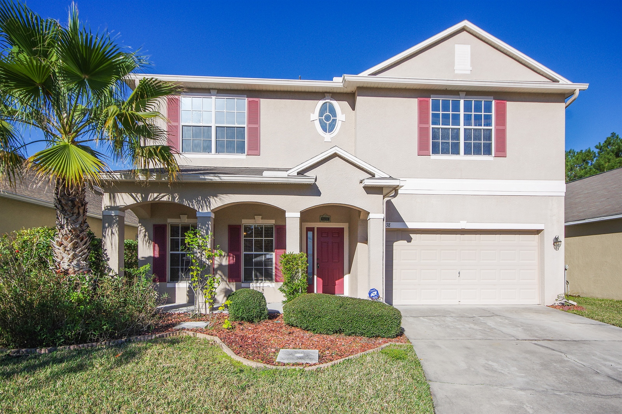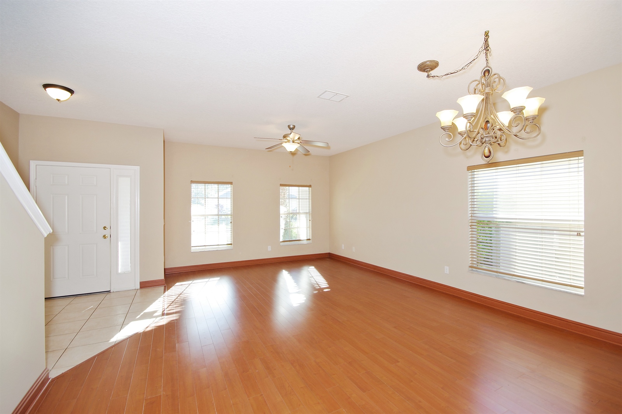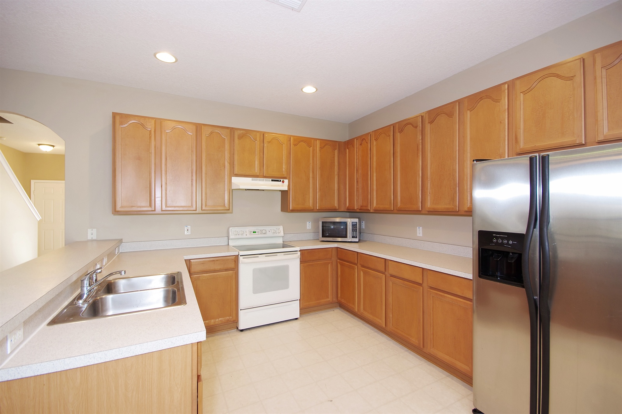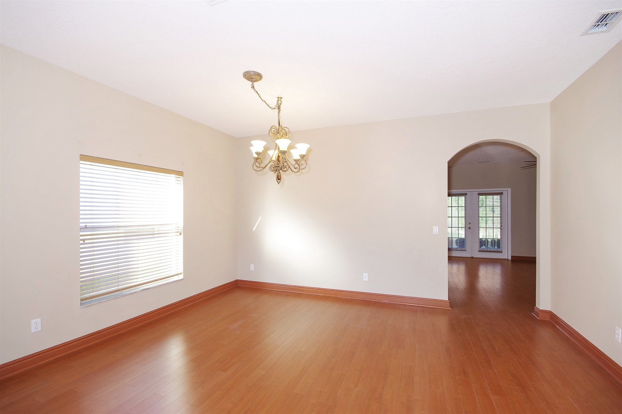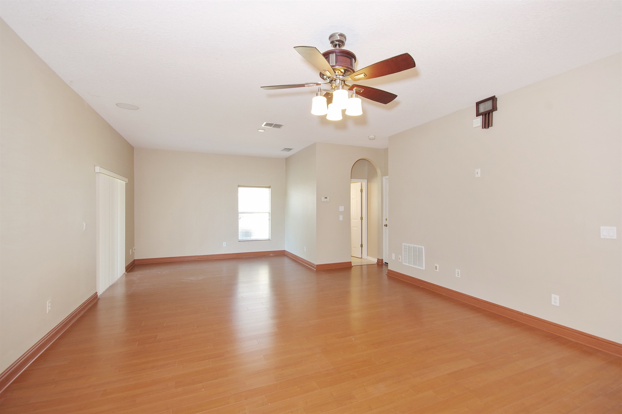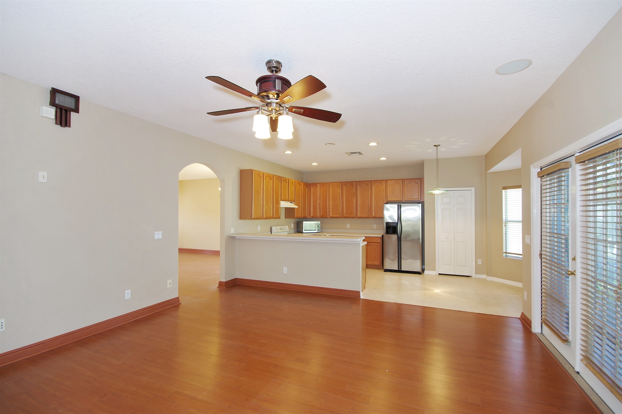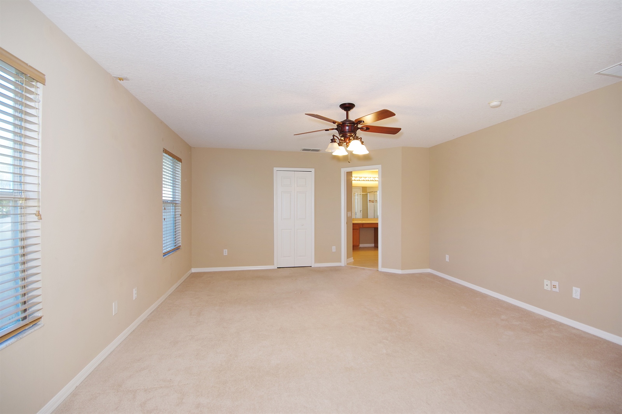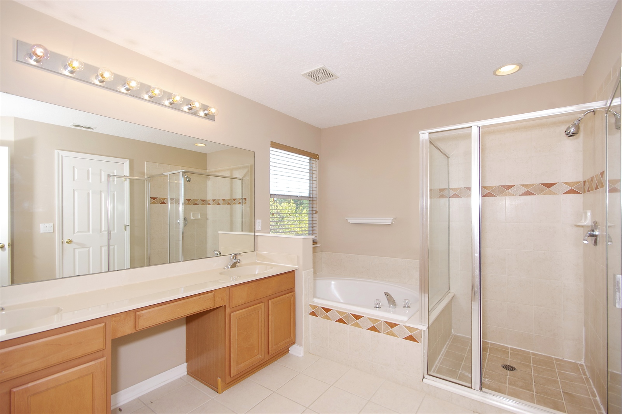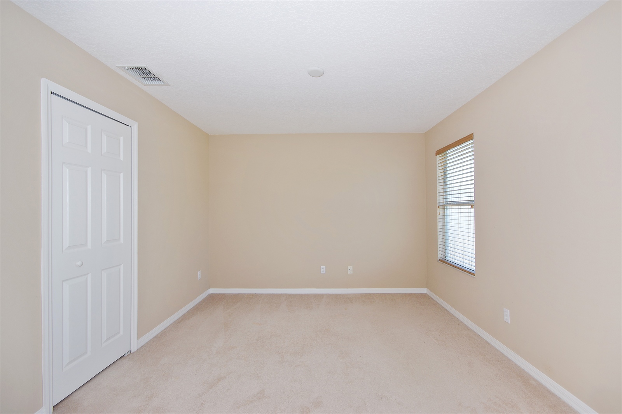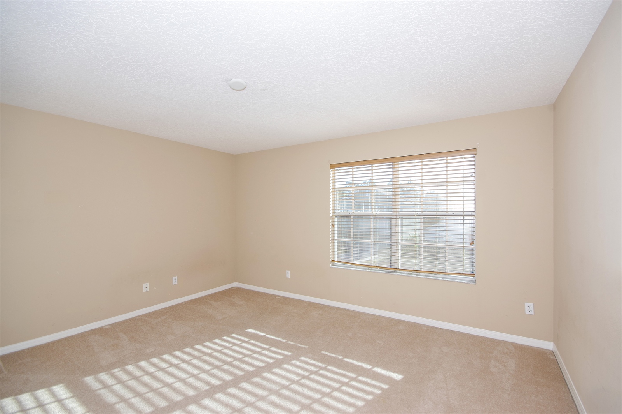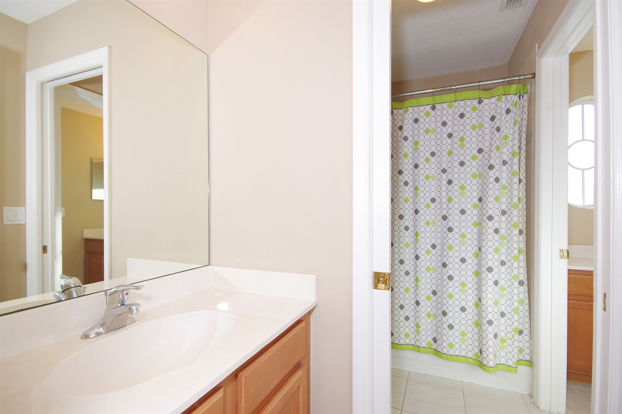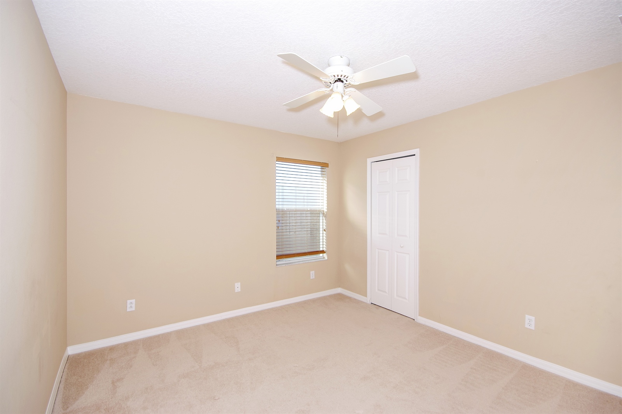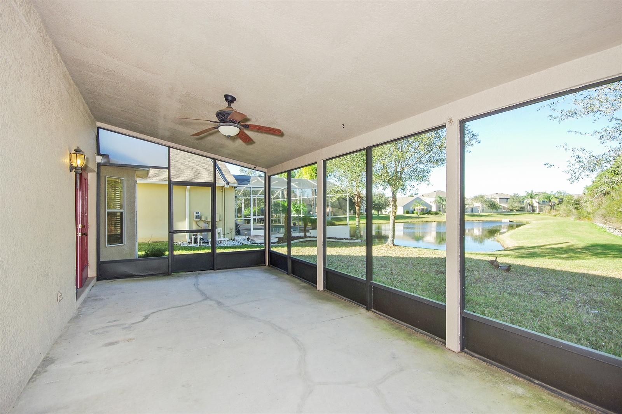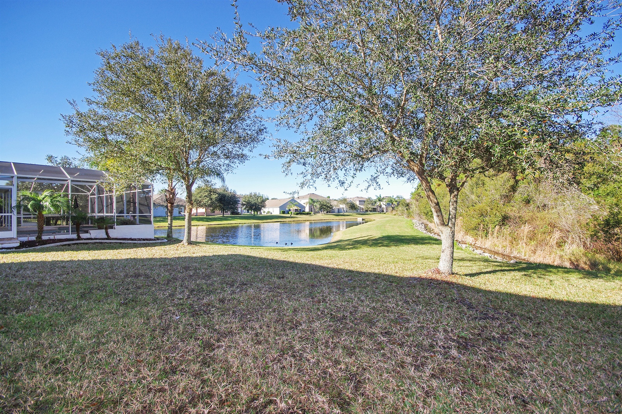Single Family
Located on a pond with conservation in a Secluded Gated Community. The Camden Floor plan by Ryland Homes offers 4 Bedrooms, 2.5 Baths plus a Bonus Room ideal for an office, den, nursery (has a closet) and 2798 Square Feet. Tiled Foyer overlooking the Formal Living & Dining Rooms. Laminate Flooring, Designer Fans, Lighting, Blinds & Upgraded Baseboards thru-out the Entertaining Areas. A Bright & Open Kitchen w/ 42" Cabinets, Snack Bar & Breakfast Room w/Bay Window offering views of the Pond & Conservation. Enlarged Great Room w/French Doors & Sliders leading you to an Oversized Screened Porch. The Master Retreat includes Double French Doors, Designer Ceiling Fan & Blinds, Huge Walk-In Closet & Private Office w/French Doors. The Master Bath includes His & Her Vanities, Upgraded Tile & Cabinets, Garden Tub & Separate Shower. Property ID: O5418384

