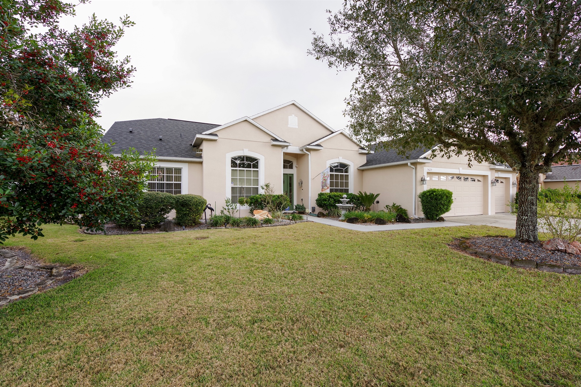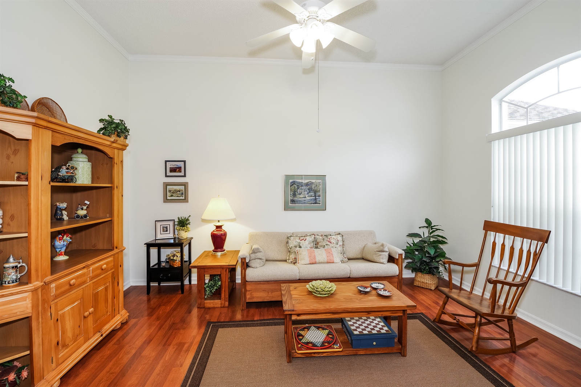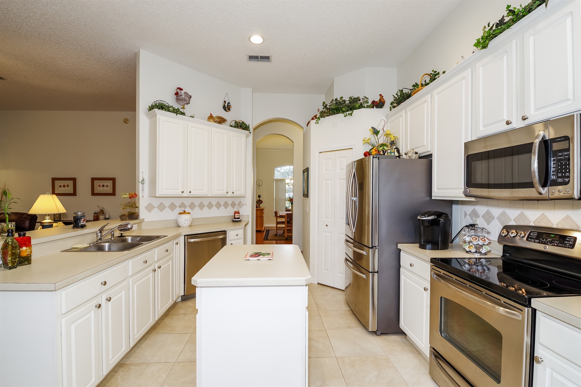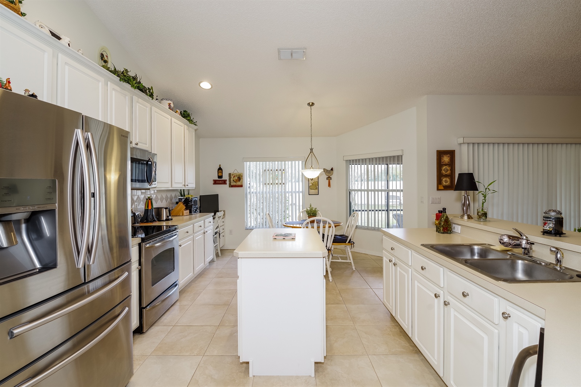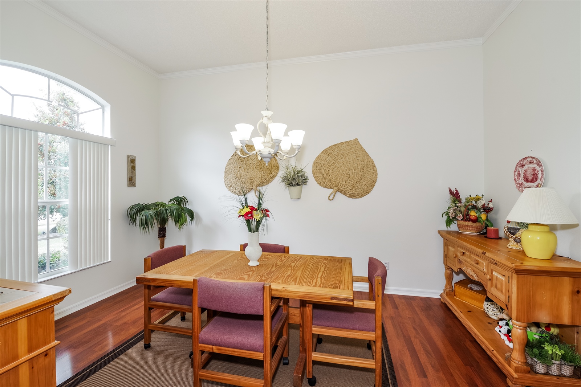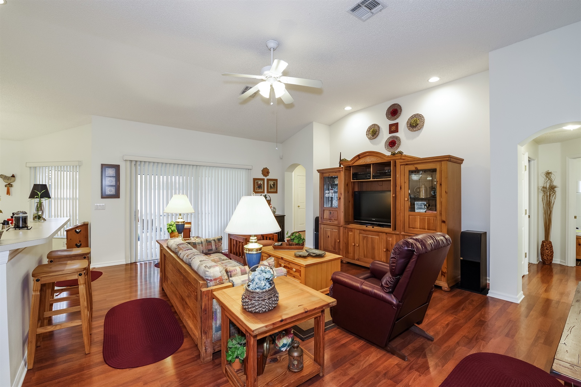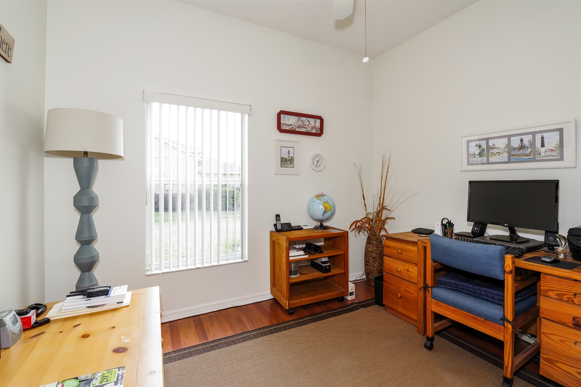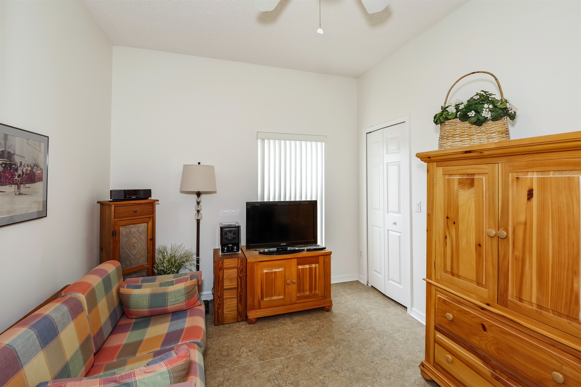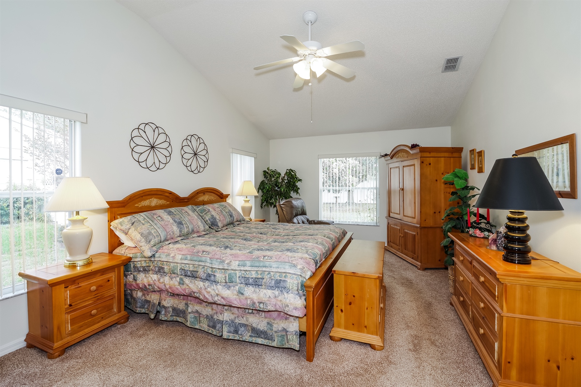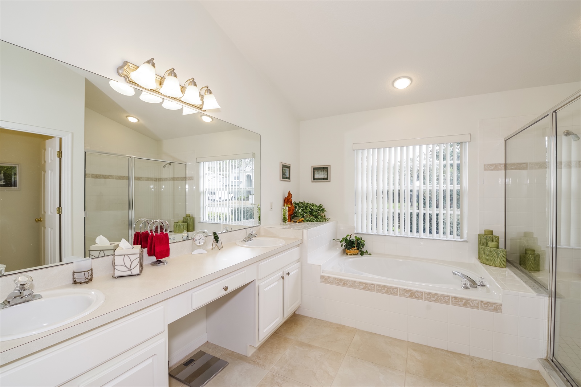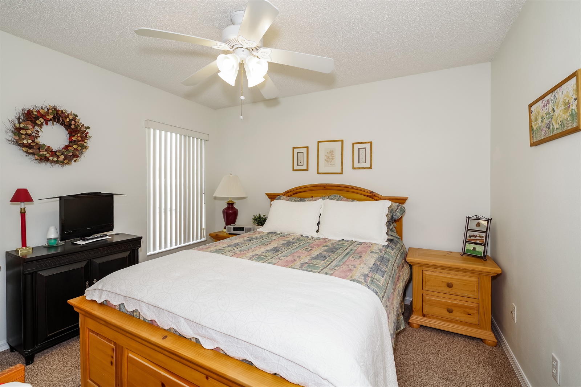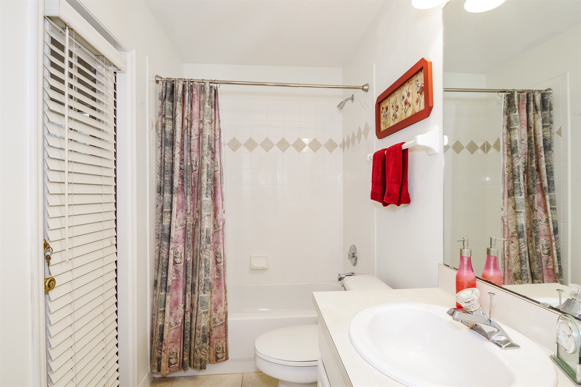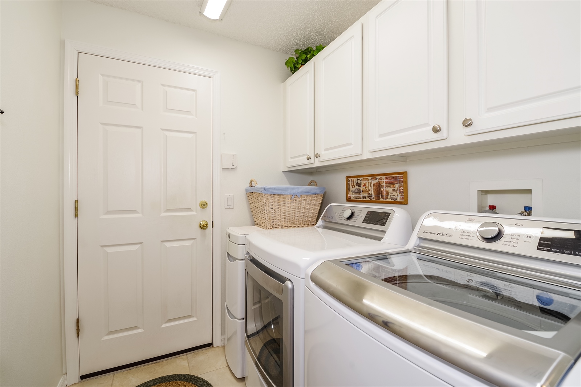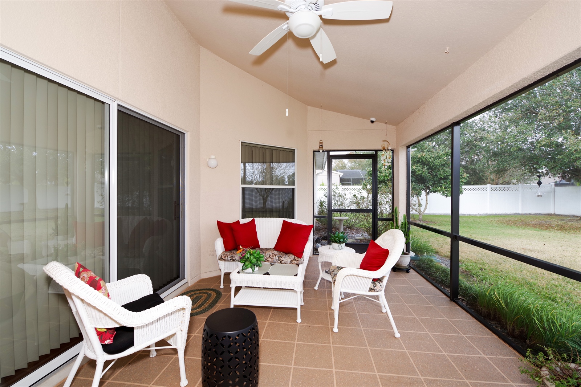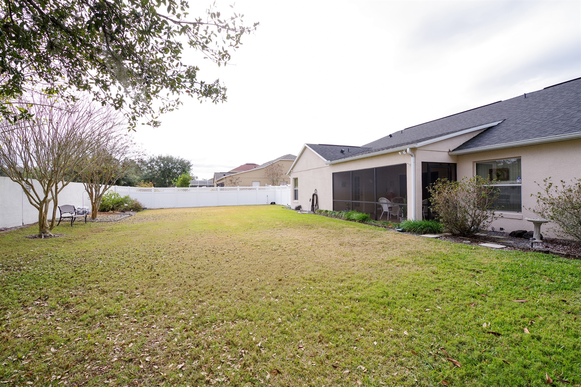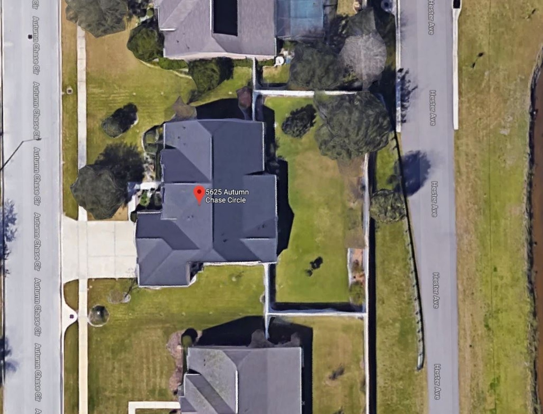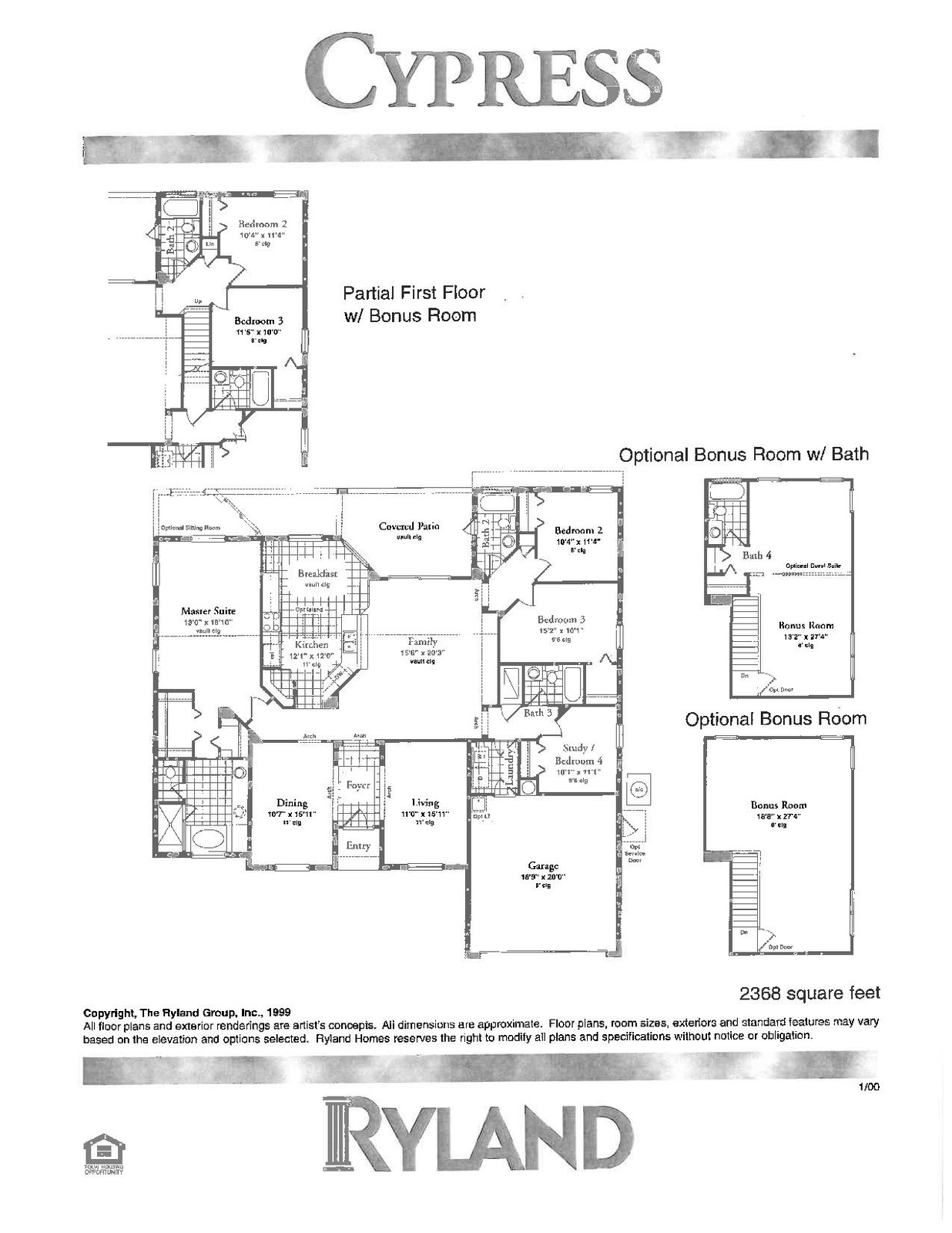Single Family
You might think you’re in a model home! The ORIGINAL OWNERS have meticulously cared for this 3 way split home. Very open floor plan includes formal living and dining rooms, EATING SPACE in the kitchen which overlooks the family room. When it’s time to entertain, expand the party from your family room out to the screened enclosed patio. Your private MASTER SUITE includes HIS & HER CLOSETS, is the perfect sanctuary at the end the day. Spacious master bath with double sinks, large shower, and garden tub. 3 CAR GARAGE/pull down attic stairs. So much more to appreciate about this home. Interior recently painted, exterior paint 2015. Upgraded appliances include 2yr Samsung refrigerator, 2yr water heater w/timer, LED lighting throughout, water softener, utility sink, solar landscape lighting, energy saving titanium film on all windows and enclosed yard with NO REAR NEIGHBOR. If you are looking to enjoy a large backyard, check that box off too. The .29 acre lot will give you many options. Imagine enough space to add Property ID: O5555313

