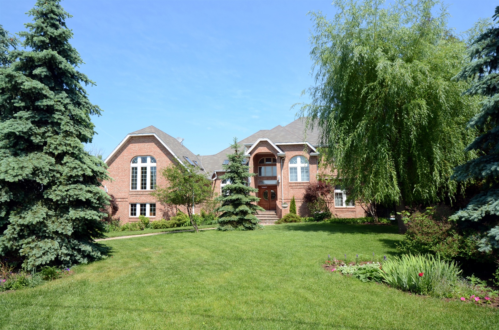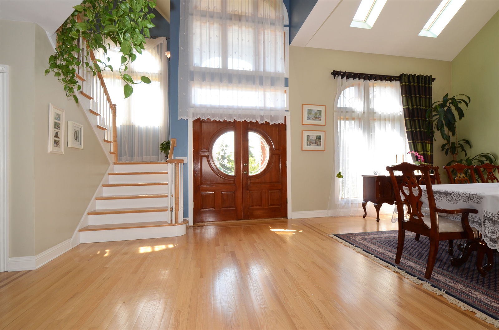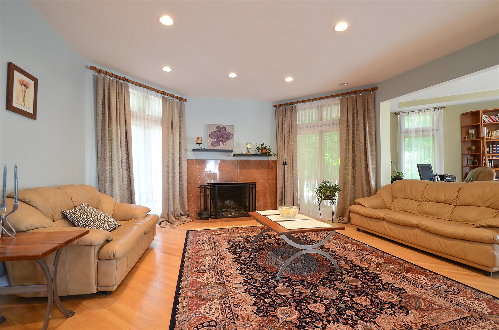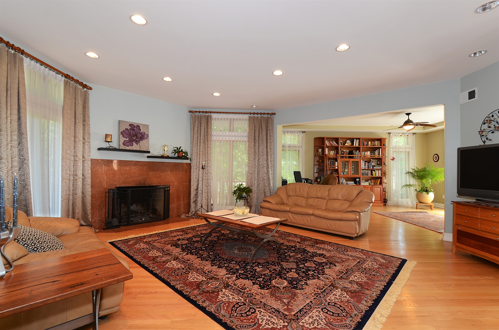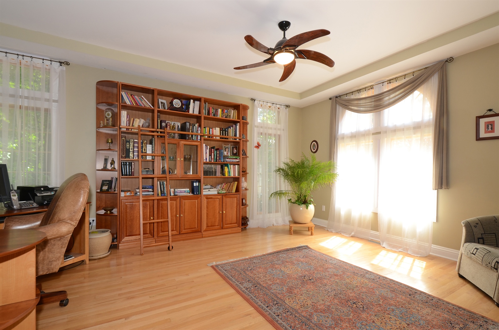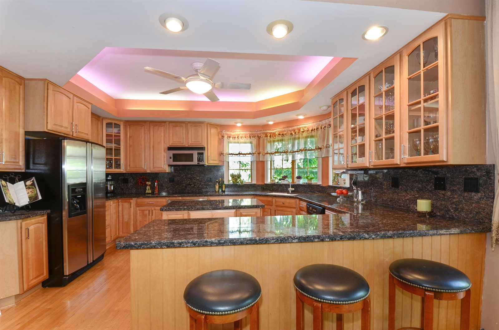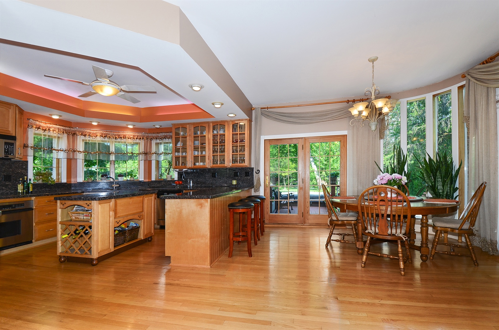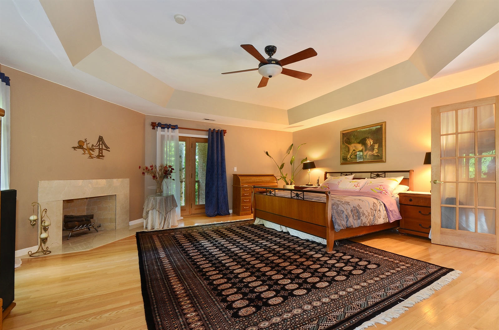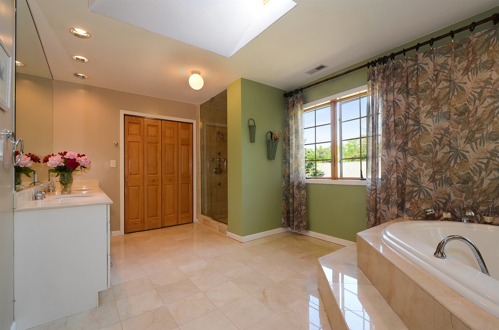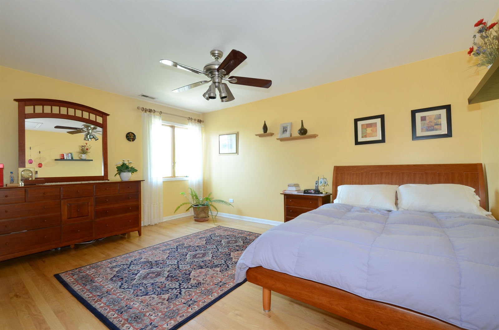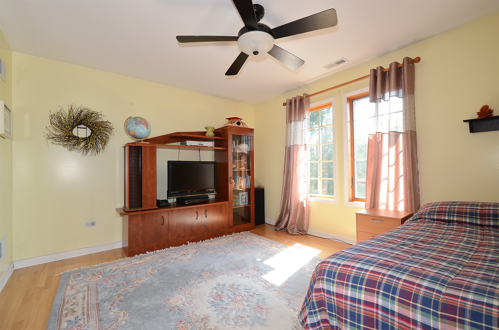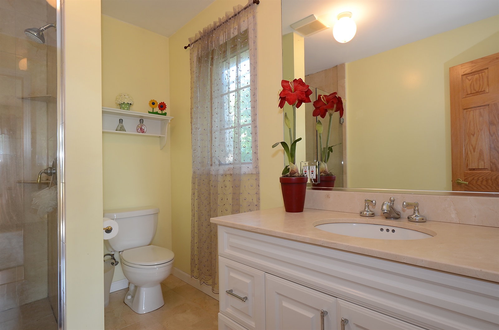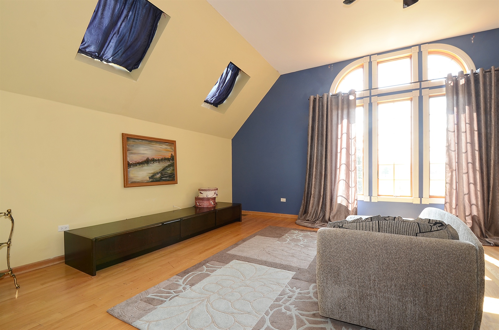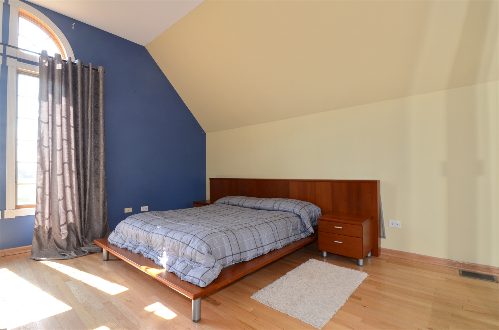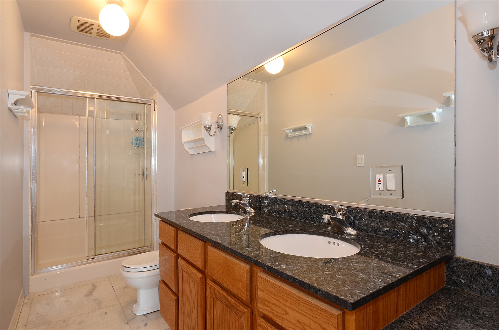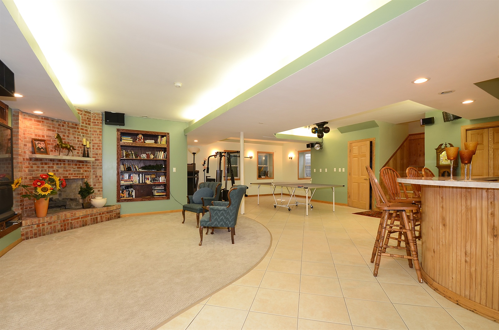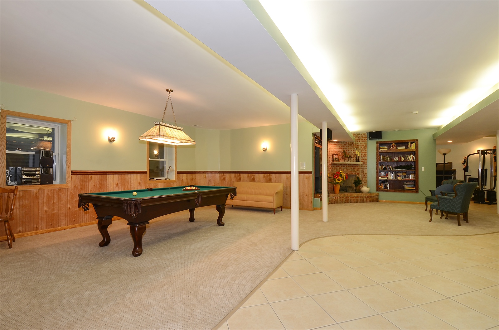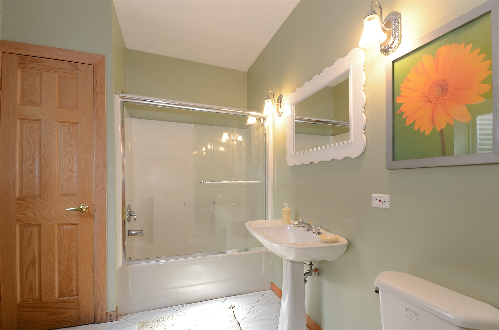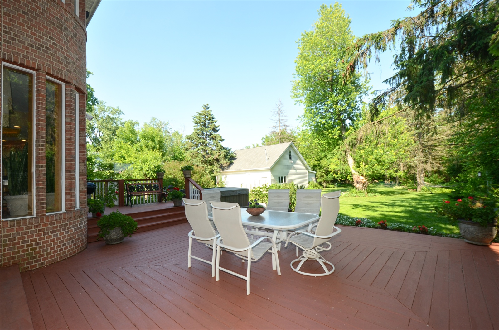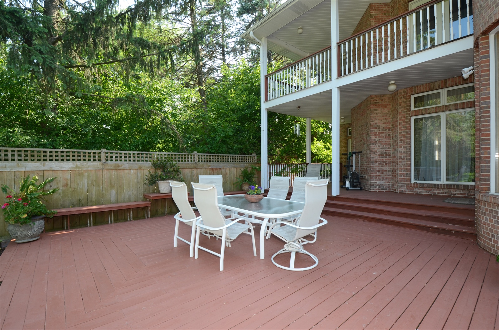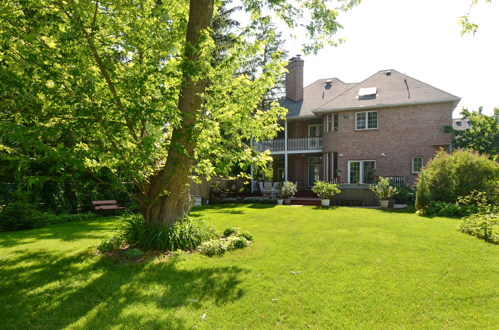Single Family
This spectacular custom built home is situated on nearly one acre lot, right across the park on the cul-de-sac street. Uniquely designed, offering 4800 square feet including in-law suite, plus full finished basement. Flowing living spaces feature wood flooring, vaulted ceilings, skylights, 3 fireplaces, large windows. The main floor family room opens to the living room/study. 2 story foyer with gracious staircase leads to light-filed formal dining room. Gourmet kitchen with wooden cabinetry, granite counter tops and stainless steel appliances opens to gracious breakfast room with doors to the multi-level deck overlooking park-like backyard. Tranquil 2nd floor master suite, complete with marble fireplace, luxuries marble tile bath has a private balcony. The two additional ensuite bedrooms are also located on the 2nd floor. In-law suite is in another wing and offers approximately 800 square feet of living area with the 2nd kitchen, private bathroom and its own entrance. The large finished basement with a dual Property ID: 08642538
Basement

