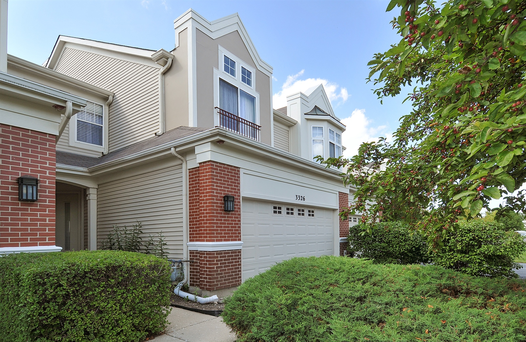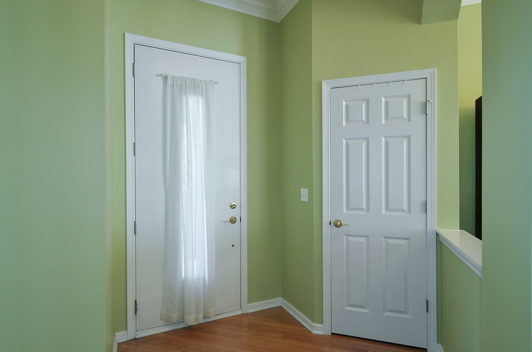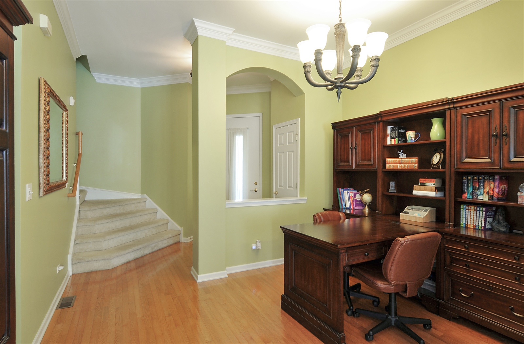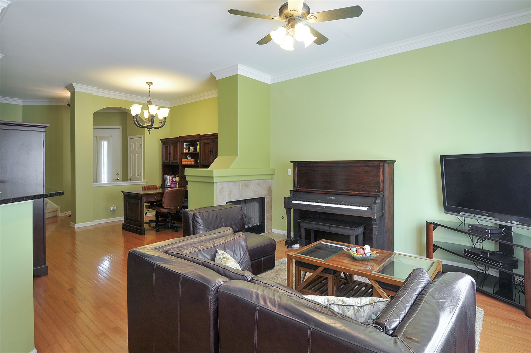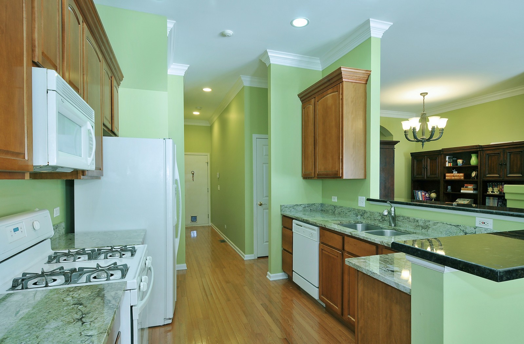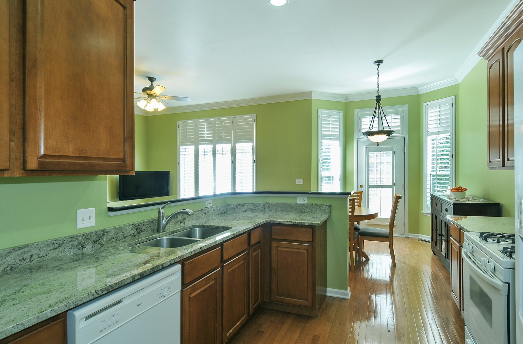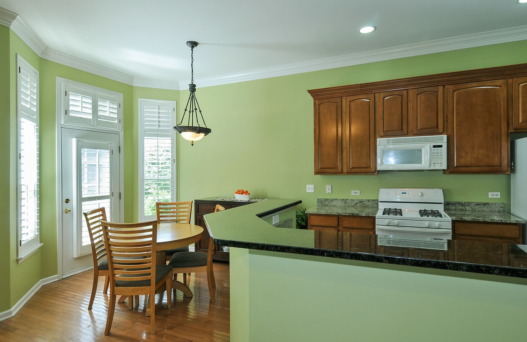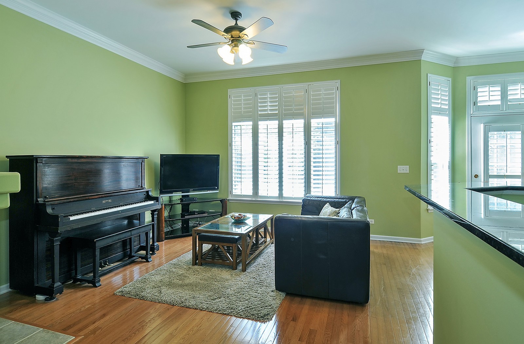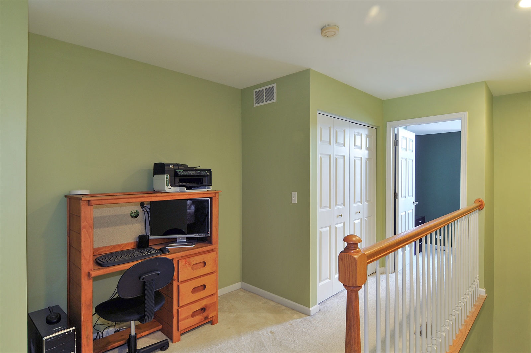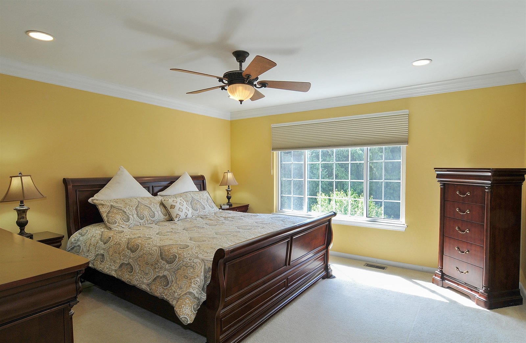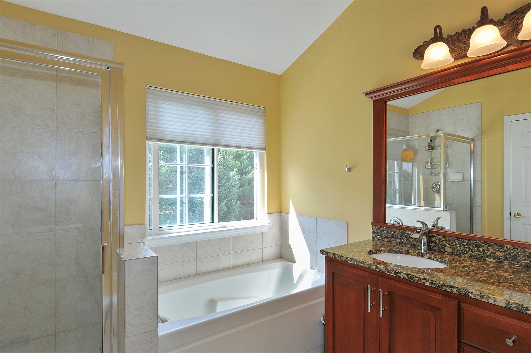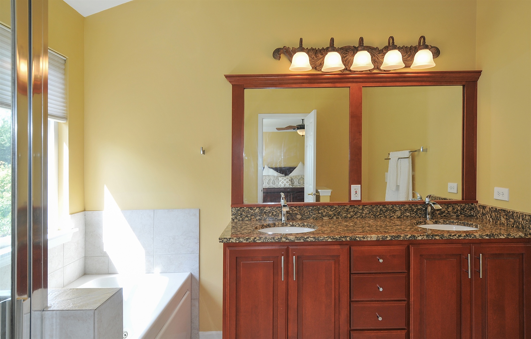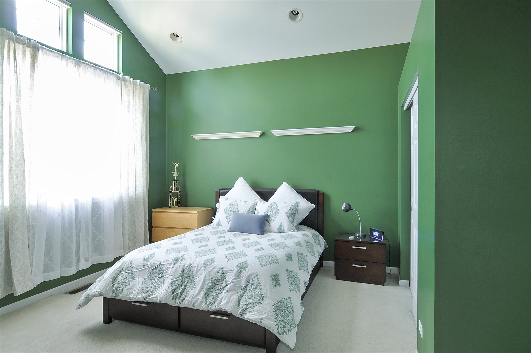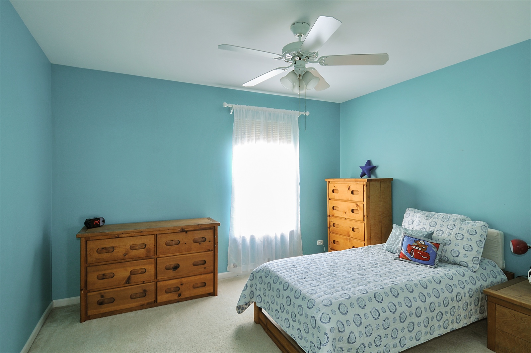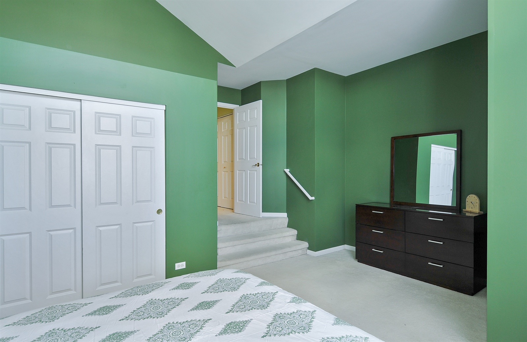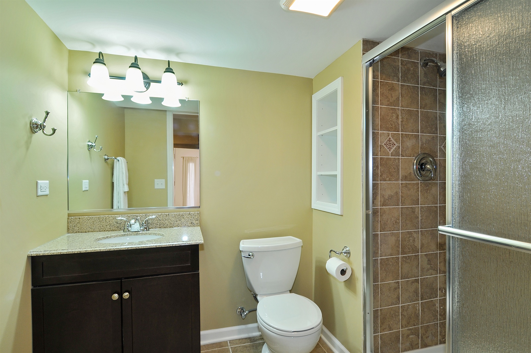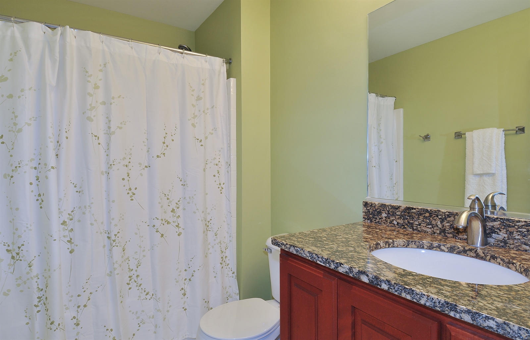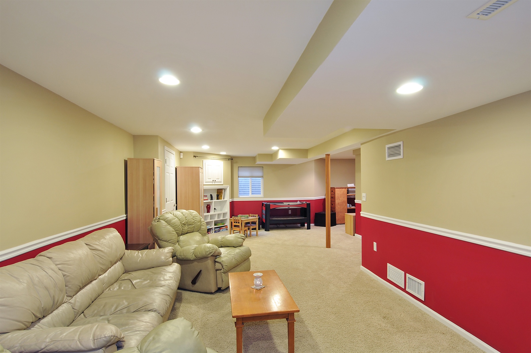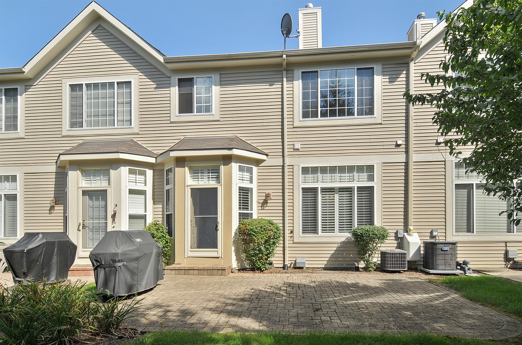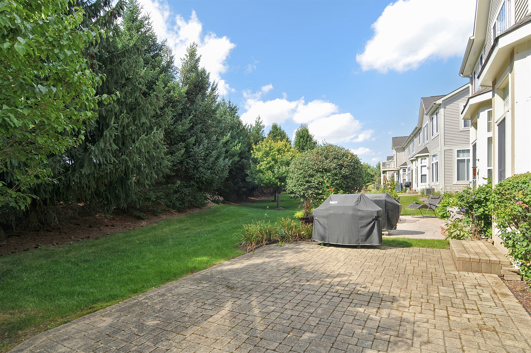Single Family
Beautiful townhome backs to tree line and open area! Over 2500 square feet of living space including a beautifully finished basement! As you enter into the foyer you will be impressed with the open feel of this beautiful floorplan. The entire first level has hardwood flooring, and 10 foot ceilings with crown molding, all white trim and 6 panel doors. The lovely kitchen has newer granite countertops and 42 inch high quality maple cabinets. There is a breakfast bar in granite. This home has a breakfast room which is bayed with a door leading to the private back yard with large paver patio. The windows and door have white plantation shutters. The family room has a fireplace with gas logs and a ceiling fan with light fixture. Adjacent to the family room is a dining room with an upgraded hanging light fixture. An arched opening to the foyer adds interest. This room is currently being used as a study. There is a first floor laundry and a powder room. Upstairs, the master suite has crown molding and a huge walk in Property ID: 08719172
Basement

