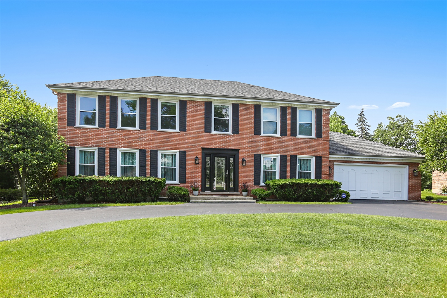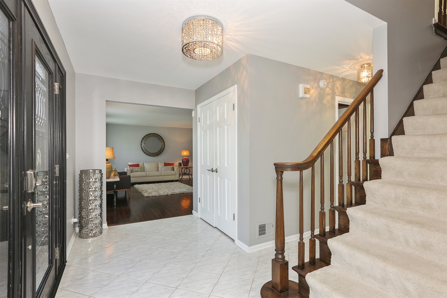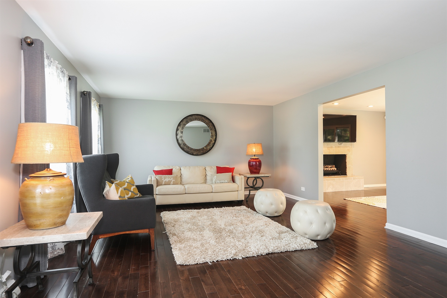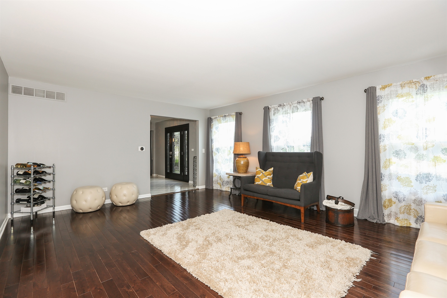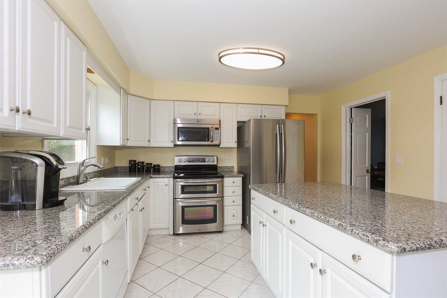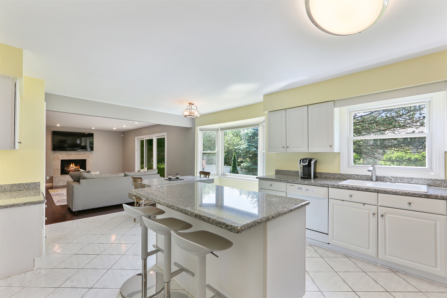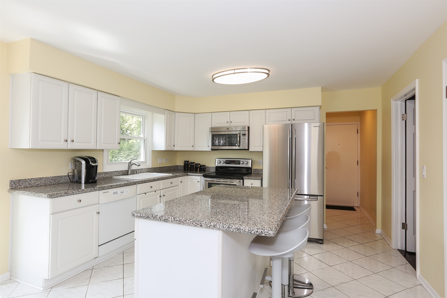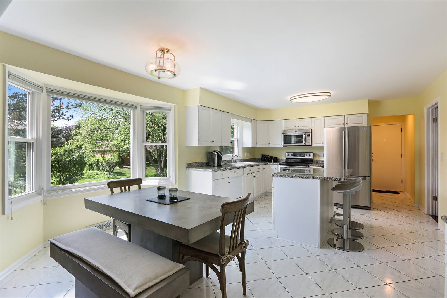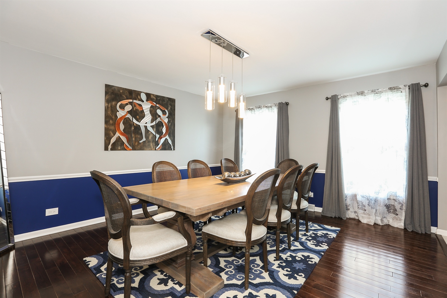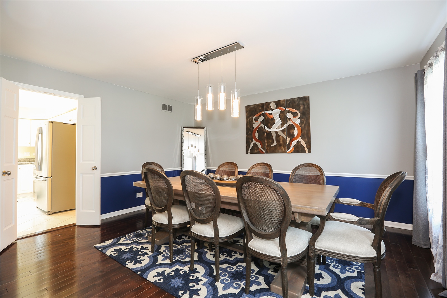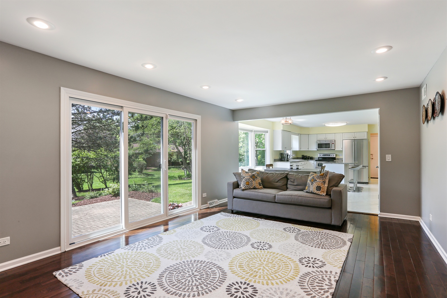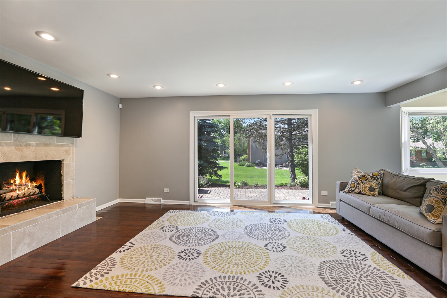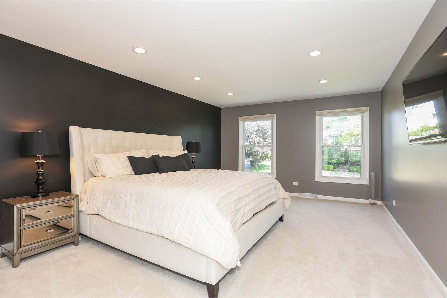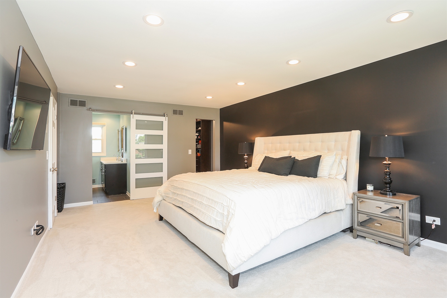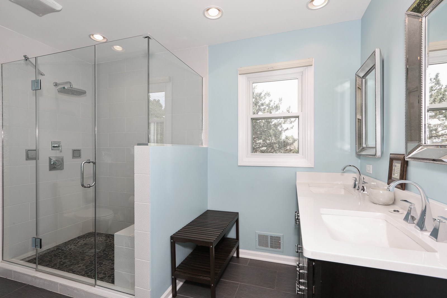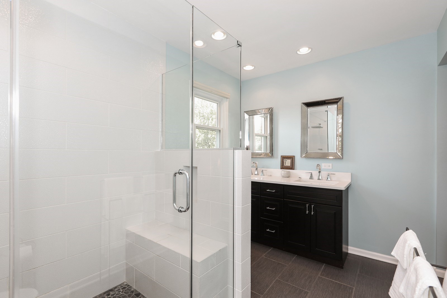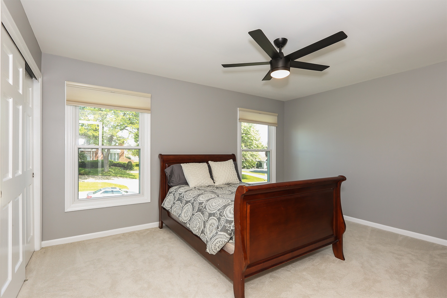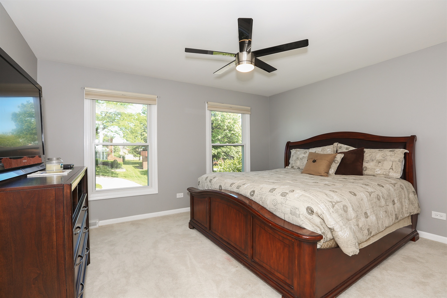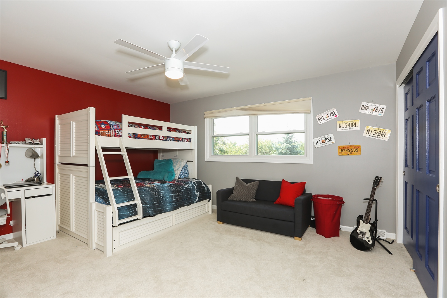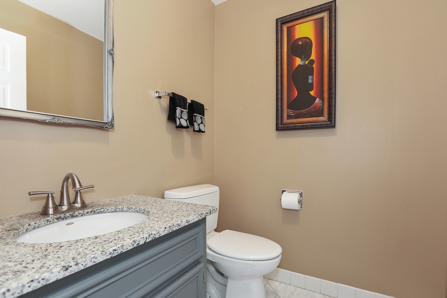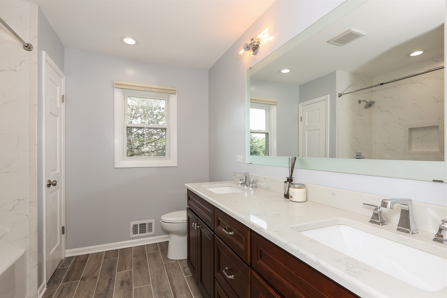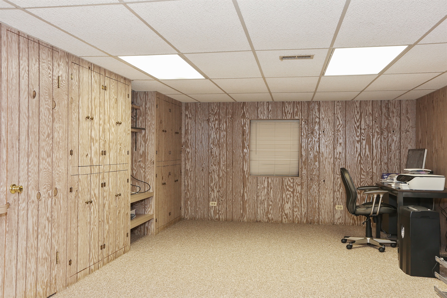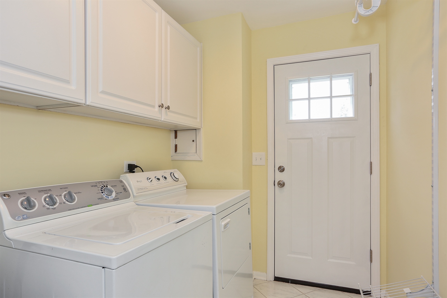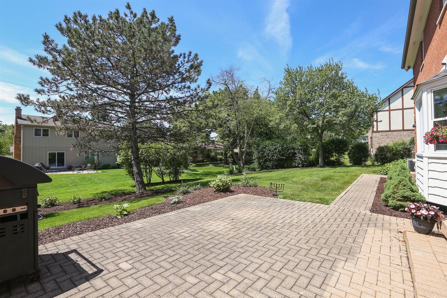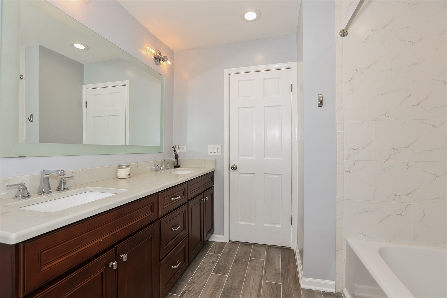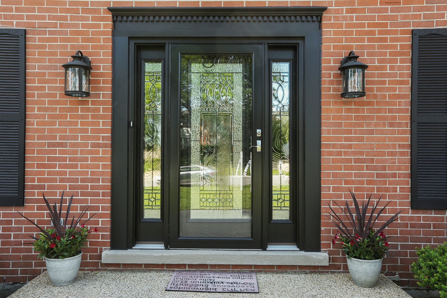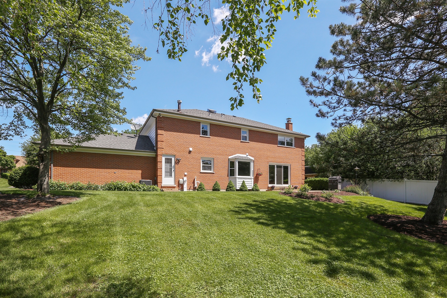Single Family
Prime in town location in Clarendon Hills, completed 2015. Award winning District 181 and Hinsdale Central High School. Barely lived in, owners relocating. 5 bedrooms. 4 1/2 bathrooms. Great floor plan & upgraded, finest appointments throughout this custom built home. Detailed millwork, oversized windows, oak hardwood flooring, amish cabinetry, chefs kitchen w/Wolf appliances 6 burner stove, steam & conventional oven, microwave & Subzero refrigerator, custom cabinetry, large island & pantry. Close to 10 ft plus ceiling height on 1st floor & basement. 2nd floor w/higher ceiling height. Large formals plus office & large mud room. 4 Bedrooms w/ensuite bathrooms. Princess suite w/sitting area. Master bedroom w/balcony & luxurious master bathroom. Custom closets throughout. Full finished basement w/fireplace, bedroom, full bathroom & media room. Sound system, central vacuum, power generator, heated garage, bluestone entryway & patio. Walk to Metra train station, downtown Clarendon Hills & schools. Property ID: 09984602
Basement

