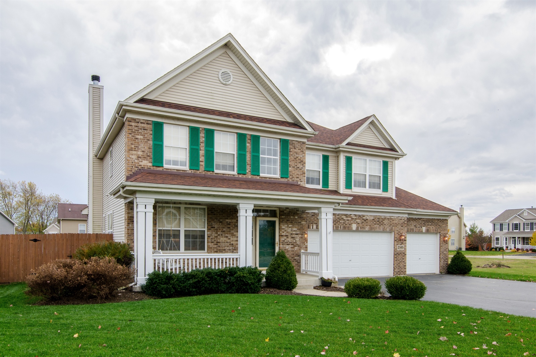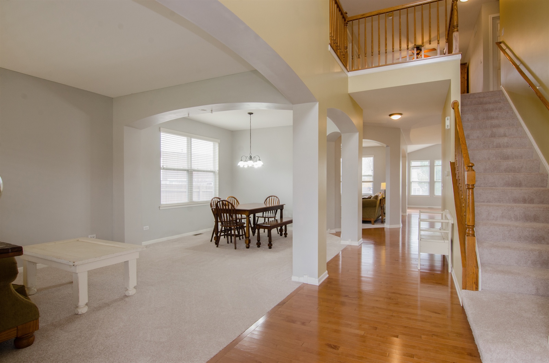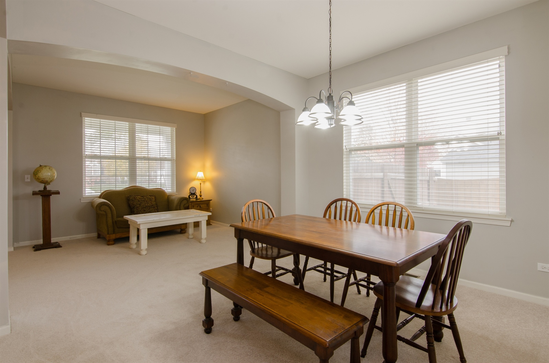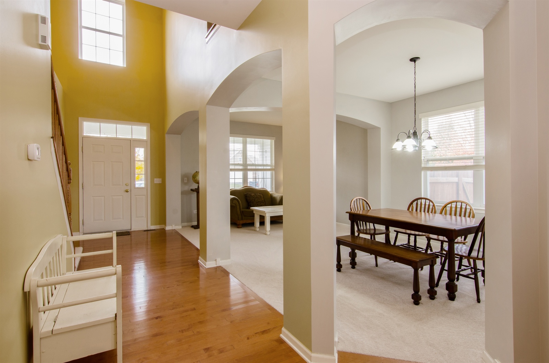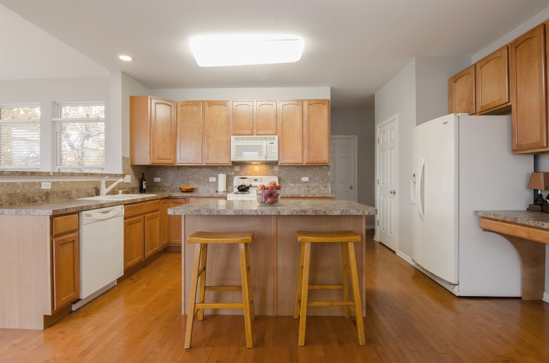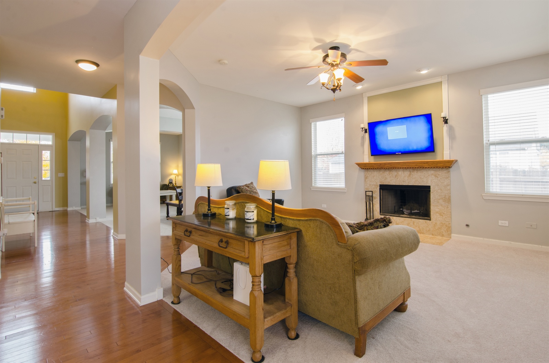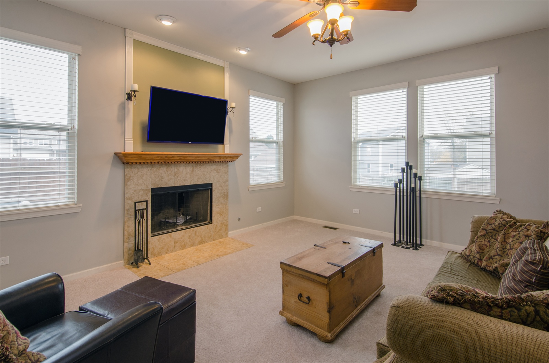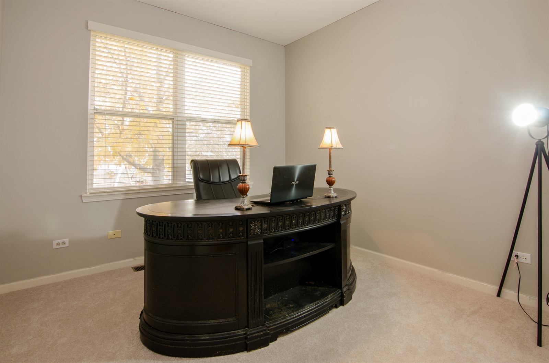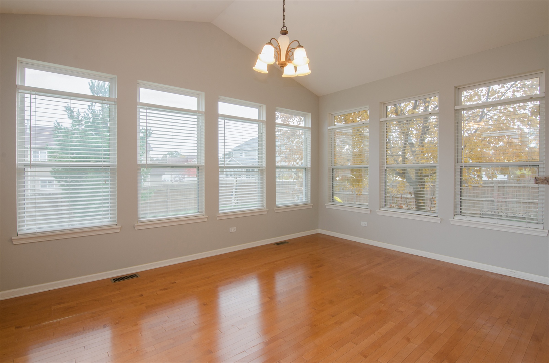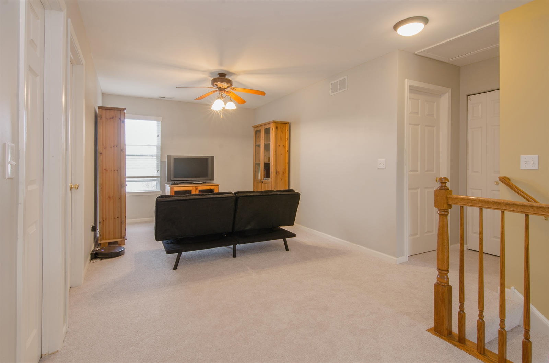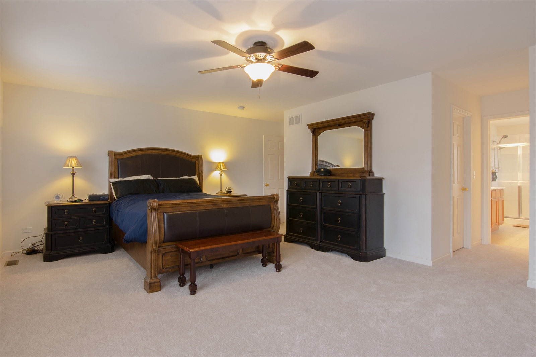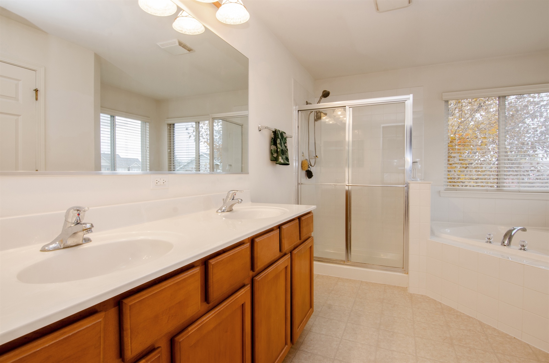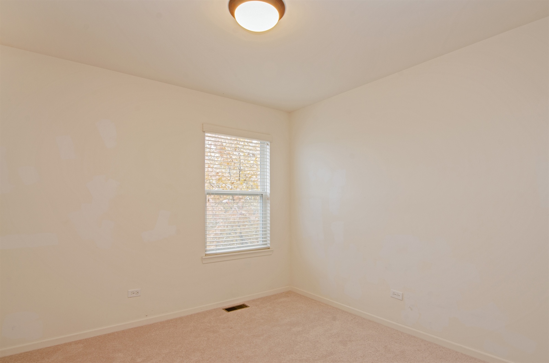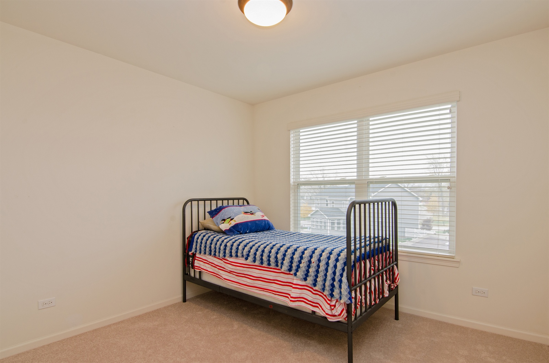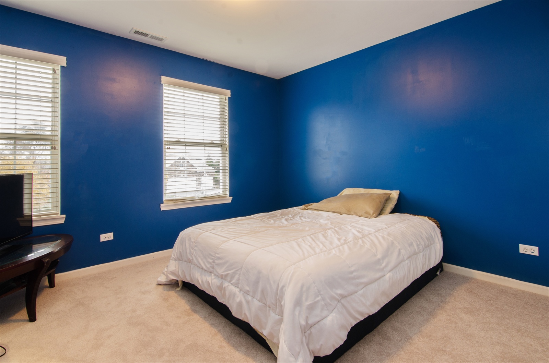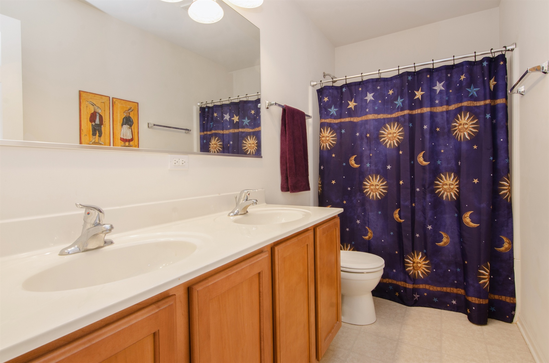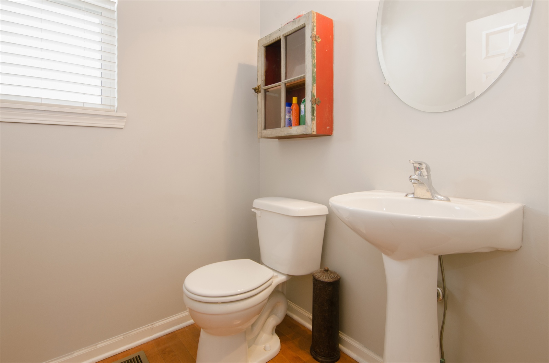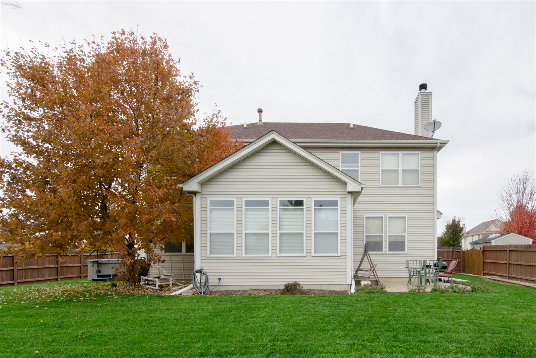Single Family
Oo-La-La! Be Sure Not To Miss This Sundrenched Beauty With Soaring Ceilings And Architectural Detail Throughout. Like To Entertain?! You Will Love The Open & Airy Floor Plan Accented With Fresh Neutral Paint & Carpeting! This Desirable Ashland Model Offers A 1st Floor Office/Den Option & Huge Sunroom W/A Wall Of Windows Overlooking The Huge Fenced Yard W/Hot Tub! The Family Room Features A Focal Point Fireplace Opens To The Kitchen That Hosts An Abundance Of 42" Cabinetry, Tons Of Counter Space & Center Island. Huge 2nd Floor Loft Makes For Additional Living Space. Master Suite W/Great Closet Space & Bath W/Dual Comfort Height Vanity/Sinks & Deep Soaking Tub. 3 Additional Great Sized Bedrooms W/Big Closets. 2nd Floor Laundry! Huge Full Basement Awaits Your Finishing Touches. Oversized 3 Car Attached Garage. Great Homesite Allows For Privacy & The Sun To Shine In! Stones Throw To Shops, Schools, Major Roads And Metra Train. Home-SWEET-Home! Property ID: 10130174
Basement

