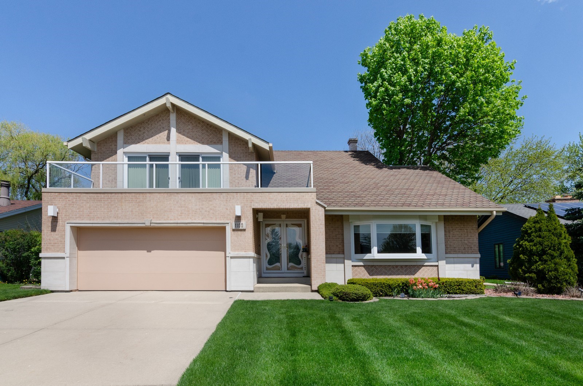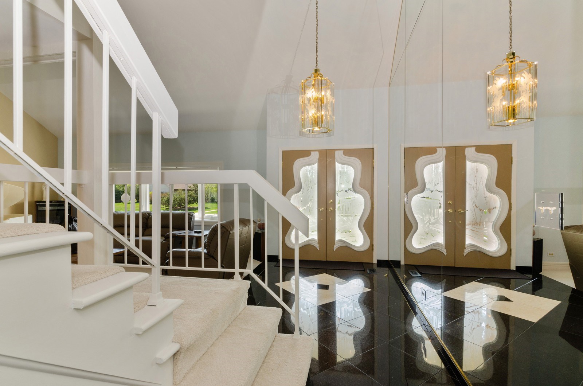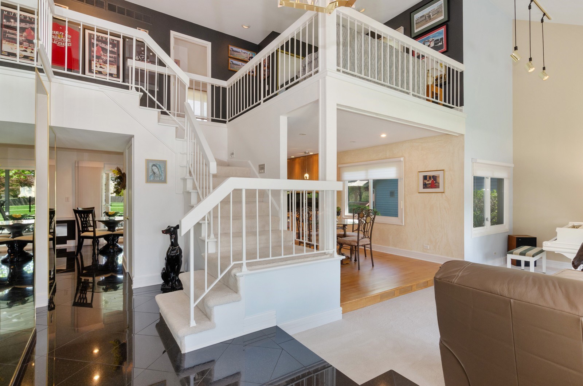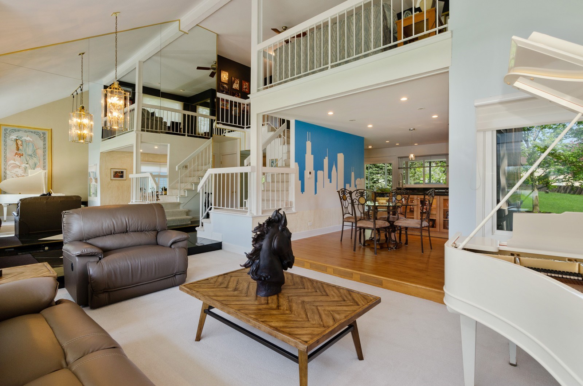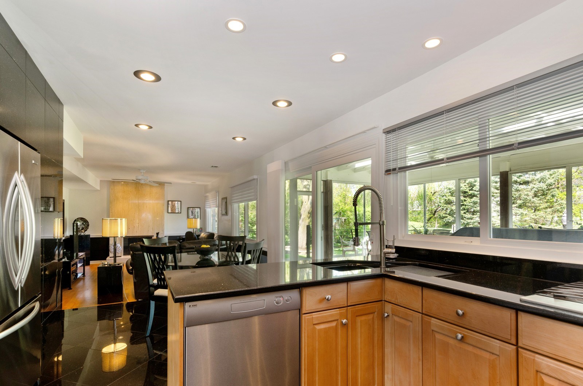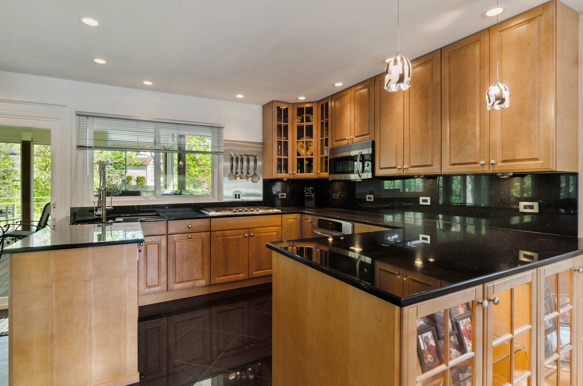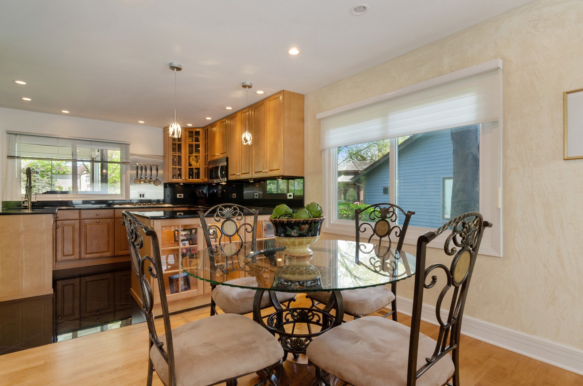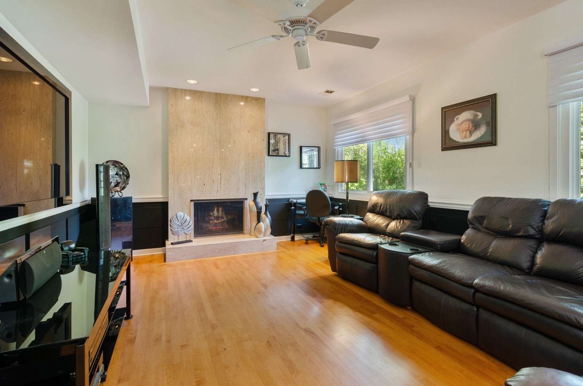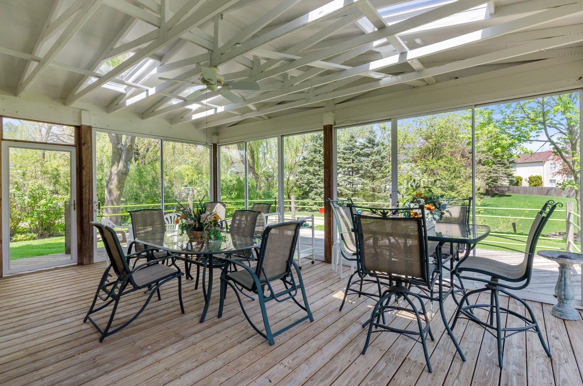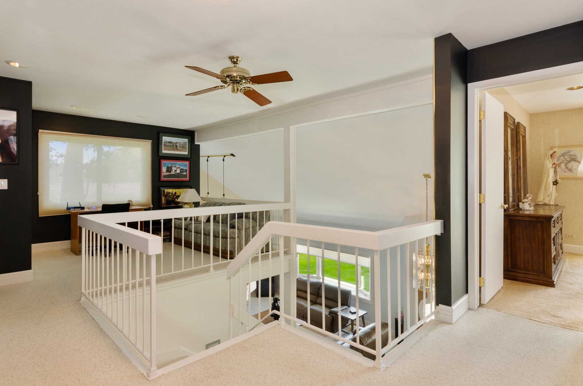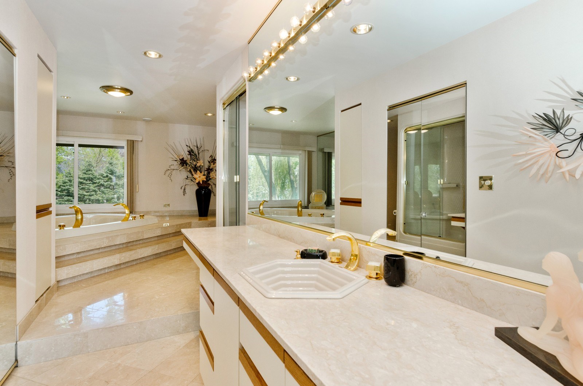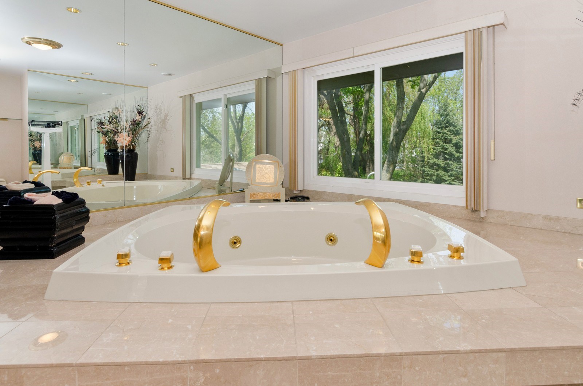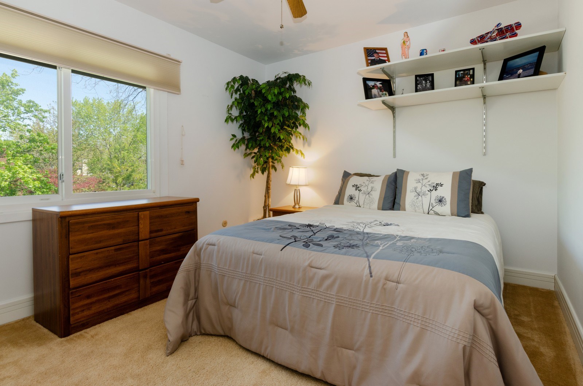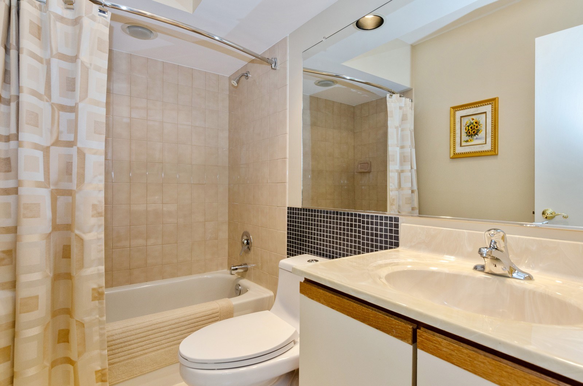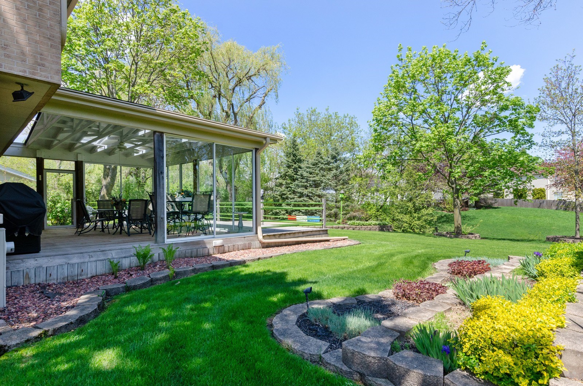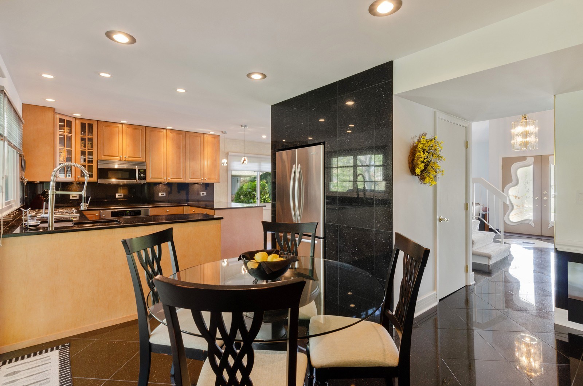Single Family
Pizzazz Is What It Has! From The Moment You Enter You Will Be Sure To Fall In Love With This Sundrenched, Custom Beauty! Soaring Ceilings & Open Floor Plan Make This Home An Entertainers Dream. The Grand Foyer Offers Custom Etched Glass Entrance Door W/Granite Flooring. The Formal Living Room Opens To The Dining Room W/Custom Glass Built In Cabinetry & Hardwood Floors. DREAM KITCHEN Features An Abundance Of 42" Custom Cabinetry, Granite Counters & SS Appliances That Opens To The Family Room W/Focal Point Fireplace & Hardwood Flrs. 2nd Floor Loft Could Easily Be Converted To A 4th Bedroom If Desired. Luxurious Master Suite W/Sliding Doors To Balcony! Spa Style Bath W/Marble Accents & Huge Soaking Tub. 2 Additional Bedrms W/Big Closets. Finished Basement & Storage Area. ENTERTAINMENT Sized Deck Overlooks Private Backyard Oasis W/Backyard Basketball 1/2 Court! Excellent Schools, Close To Shops, Restaurants, Deer Park Mall. Easy Drive To Metra Train. Home-SWEET-Home! Property ID: 10381873
Basement

