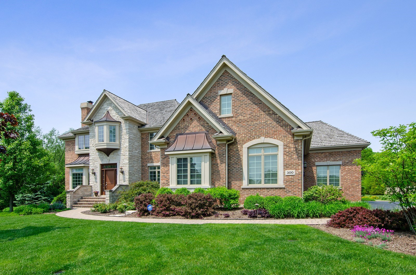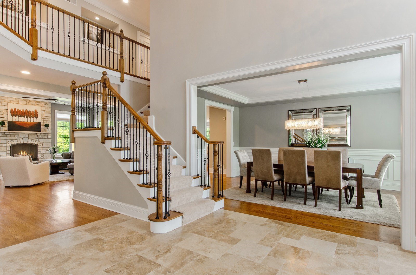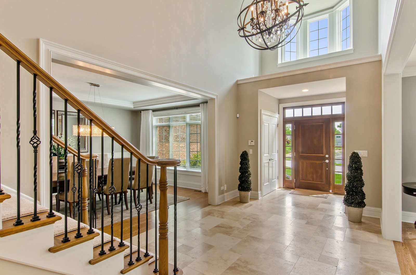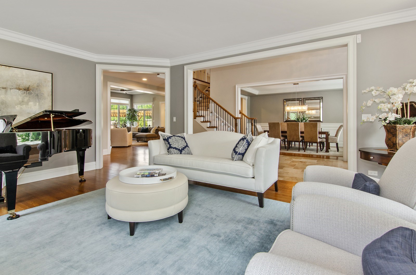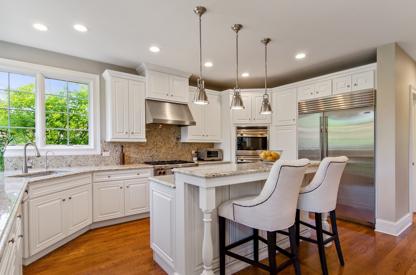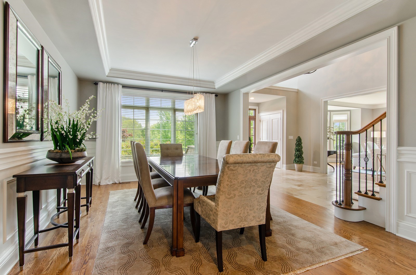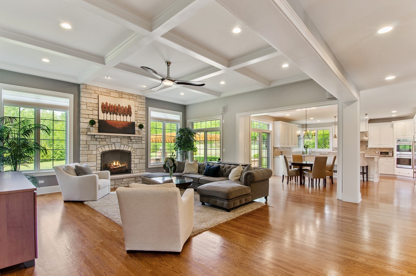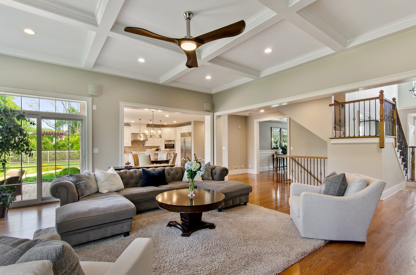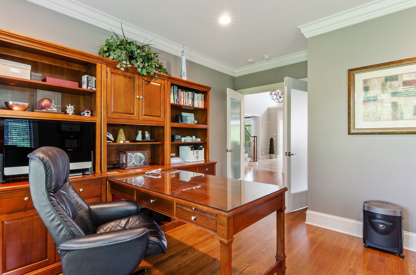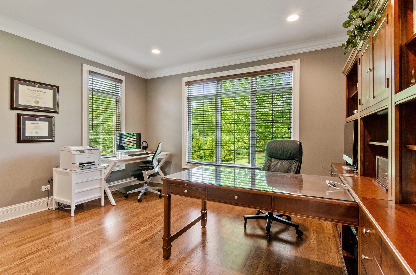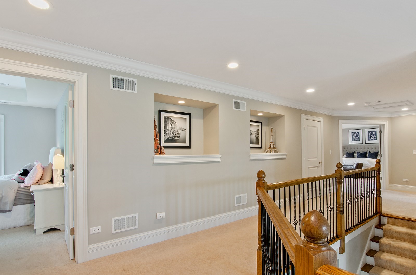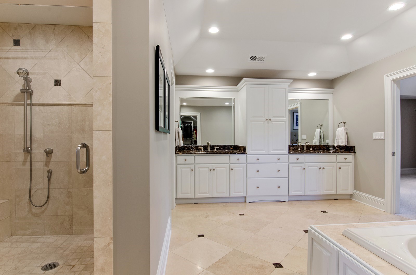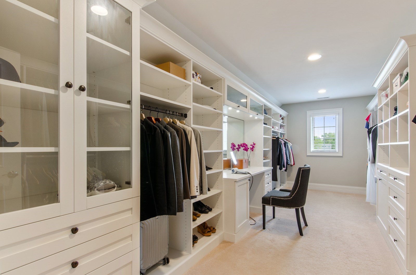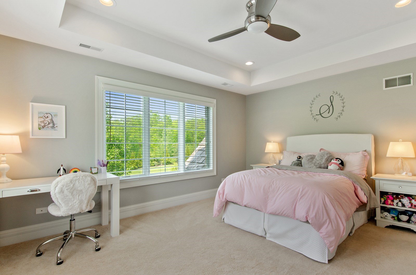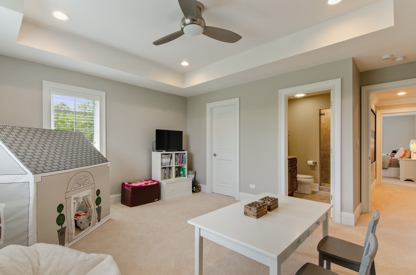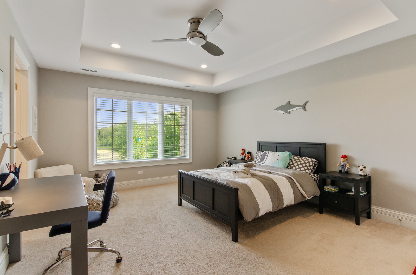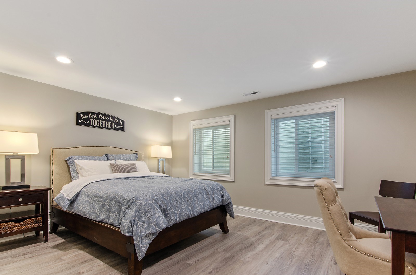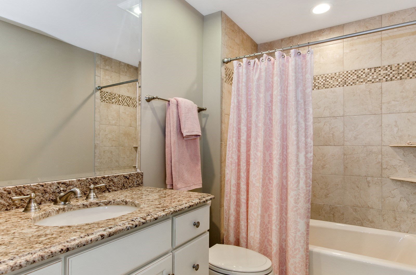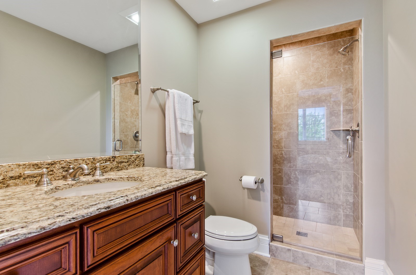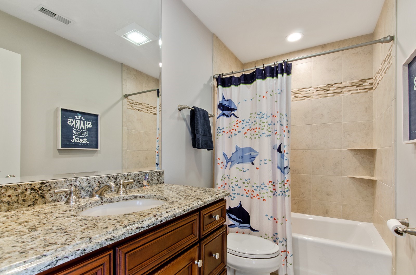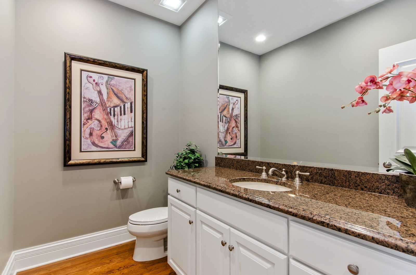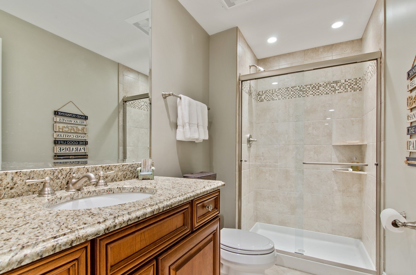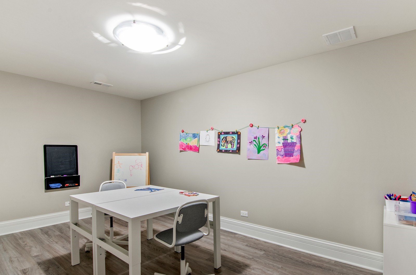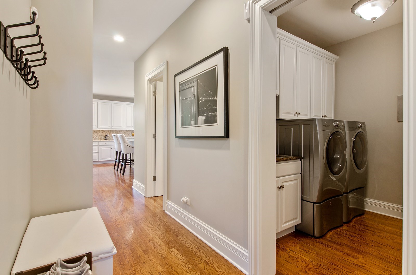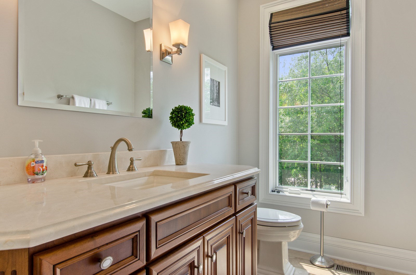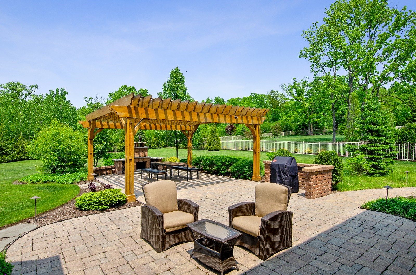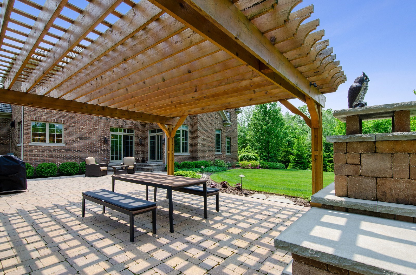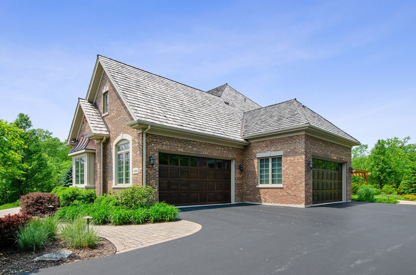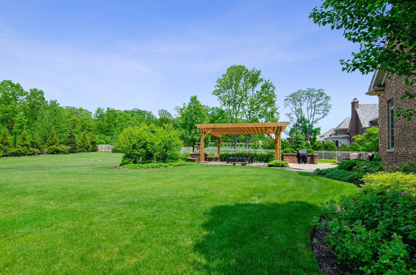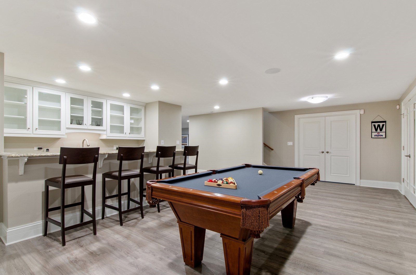Single Family
This Timeless Treasure Features Classic Elegance Enhanced With Todays Amenities, Nestled On A Premium Homesite Adjoined By Conservancy & Lush Perennial Gardens, This Desirable Open & Airy Floor Plan Offers Architectural Detail & Neutral Décor Thru-Out. Grand Entrance Foyer W/Natural Stone Flrs Connects The Formal Living Rm & Dining Rm, An Entertainers Delight. Sundrenched Gourmet Kitchen Features Top Of The Line SS Appliances, An Abundance Of Custom Cabinetry, Lrg Walk-In Pantry & Eye Catching Counters & Splash. Informal Eating Area Opens To The Family Rm W/Focal Point Fireplace & Coffered Ceilings. 1st Flr Office/Den & Full Bath. Master Suite Hosts Spa Style Bath & Dual Custom California Closets. 3 Addt'l Good Sized En-Suite Bedrms W/Lrg Closets. Fin. Basement W/Wet Bar, Fireplace, Playroom, Full Bath & 5th Bedrm. Private Outdoor Living Space W/Pergola, Paver Patio & Outdoor Fireplace. 4 Car Garage. Close To Shops, Restaurants, Train & Highway. Award Winning Schools. Home-SWEET-Home. Property ID: 10400772
Basement

