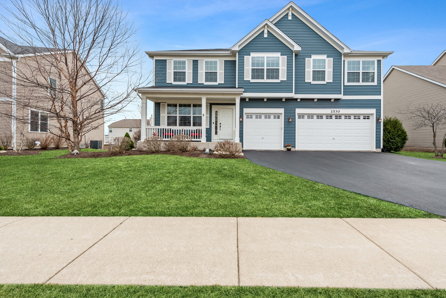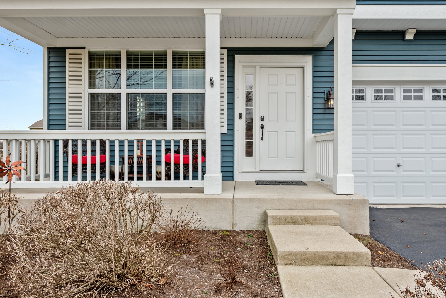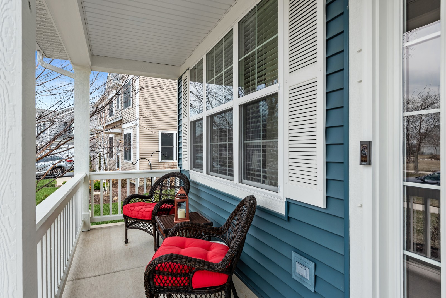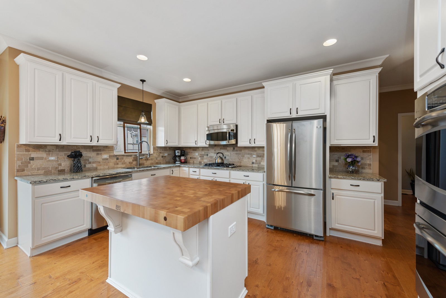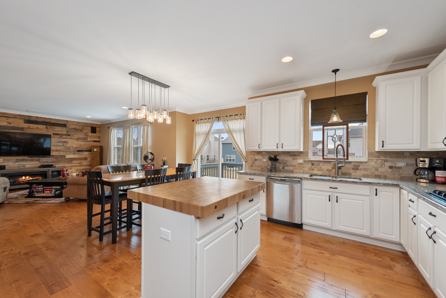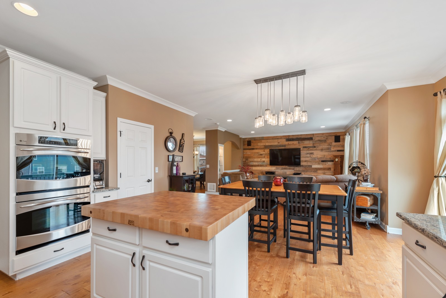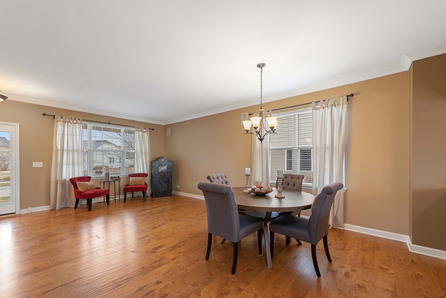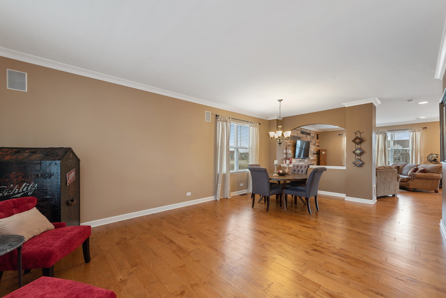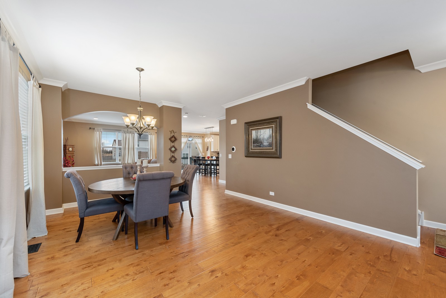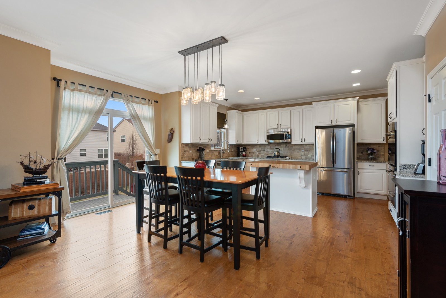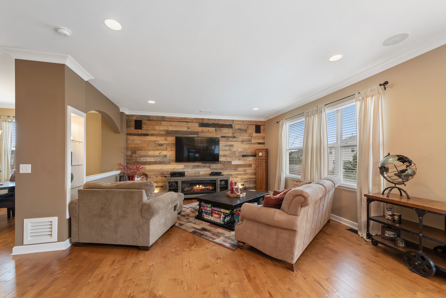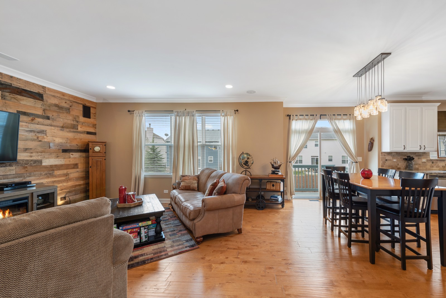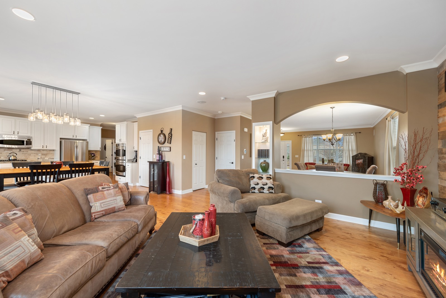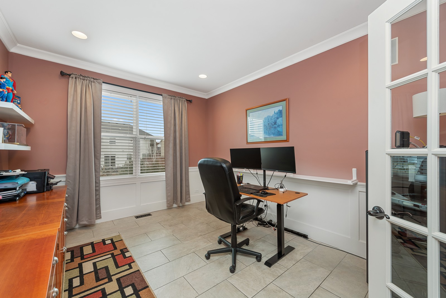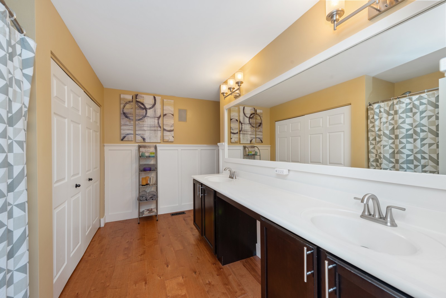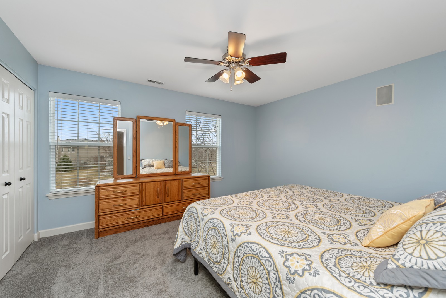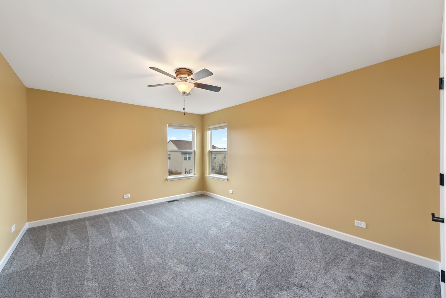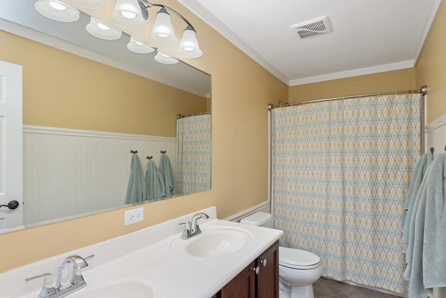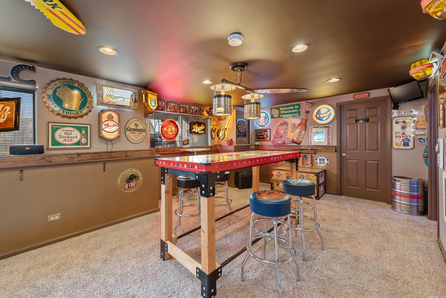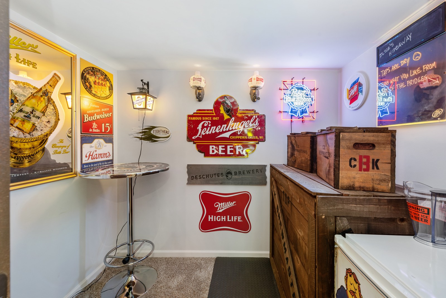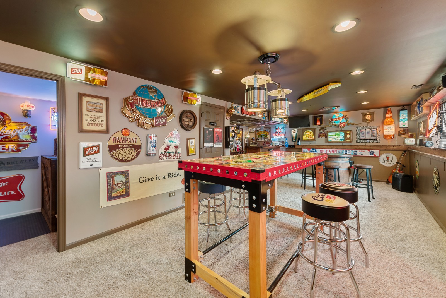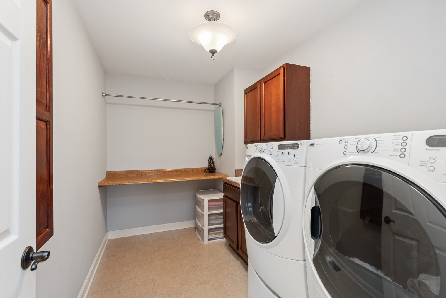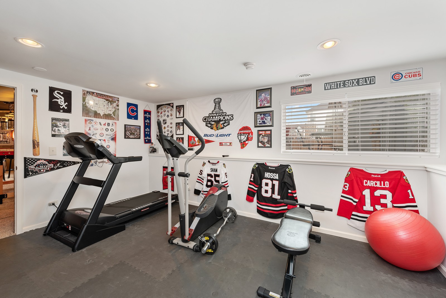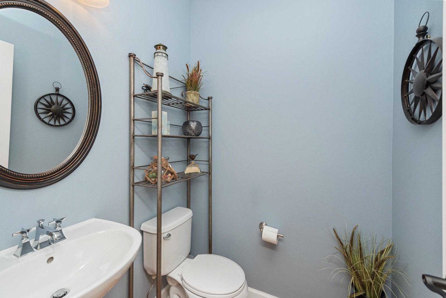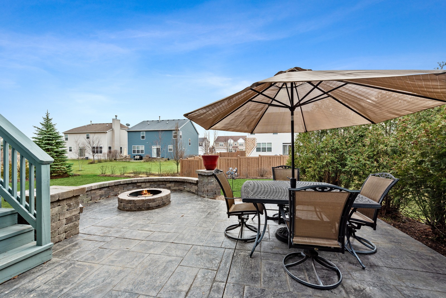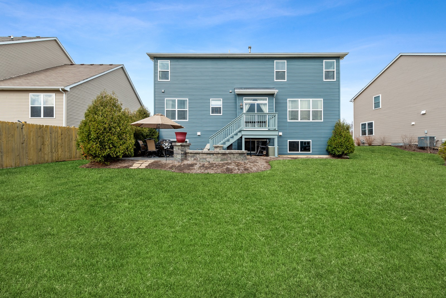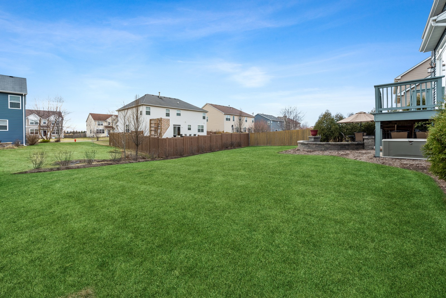Single Family
Talk About The WOW Factor! Be Sure Not To Miss This Beauty! Popular Edgar Model With All The Bells & Whistles! Updates & Upgrades Throughout! The First Floor Offers Beautiful Hardwood Floors & 9ft Ceilings! Open & Airy Floor Plan, An Entertainers Dream! The Sundrenched, Fully Applianced Kitchen Offers An Abundance Of Custom Cabinetry, Granite Counters, Eye-Catching Travertine Splash, Butcher Block Center Island & Huge Walk-In Pantry! Open To The Kitchen Is The Family Room With Focal Point Shiplap Wall & Peek-A-Boo Opening To The Formal Dining Room/Living Room Combination. Work From Home? Be Sure Not To Miss The 1st Floor Office with Glass French Doors. Slip Away To The Master Suite With 2 HUGE Walk-In Closets With Custom Organizers & Private Bath With Double Bowl Vanity. 3 Additional Large Bedrooms With Big Closets & Access To Additional Bath With Double Bowl Vanity. LARGE 2nd Floor Bonus Room/Playroom! 2nd Floor Laundry With Folding Table & Storage Cabinetry. Need More Space?! Check Out The Finished, English
Basement

