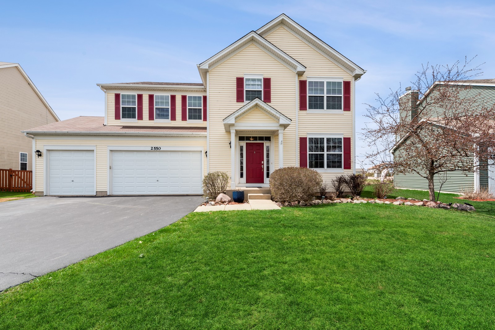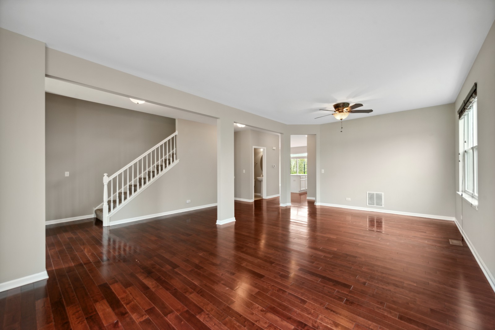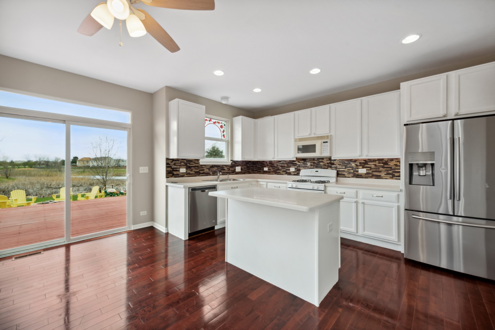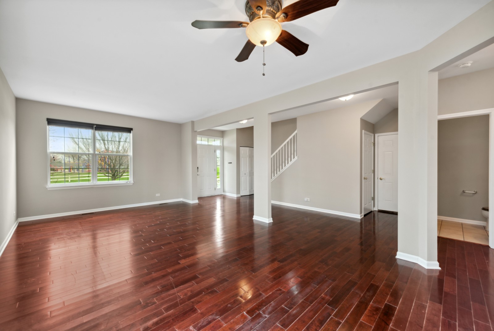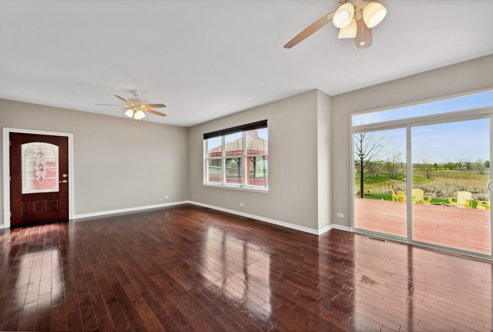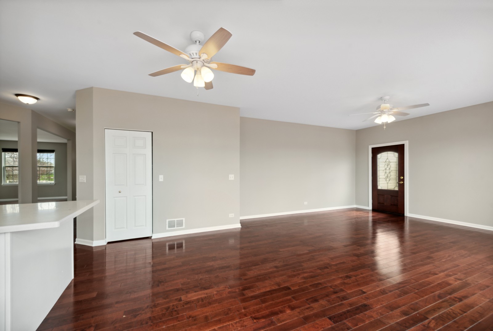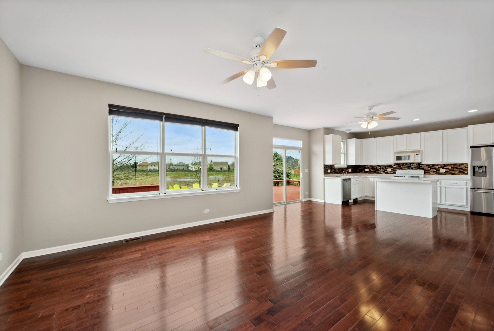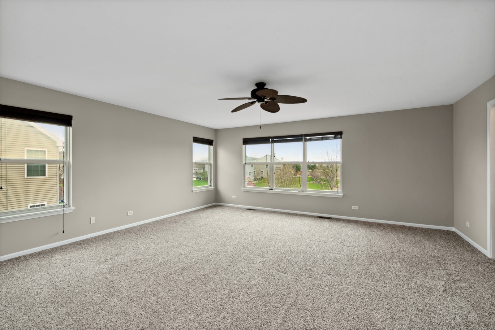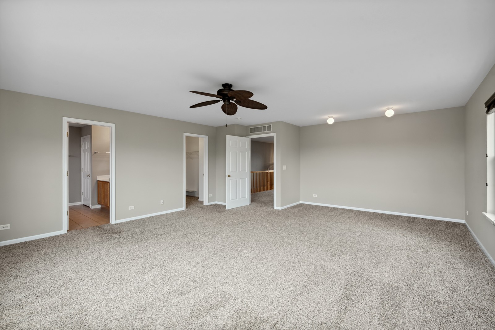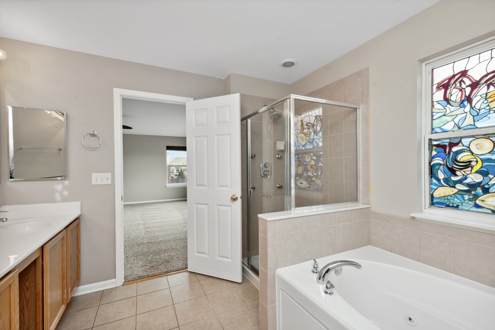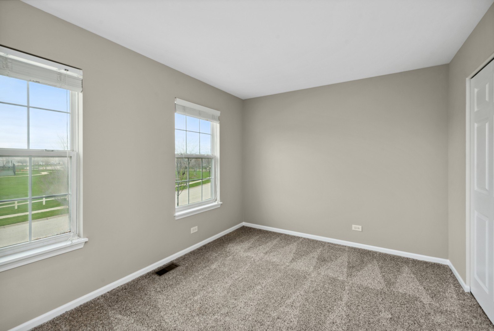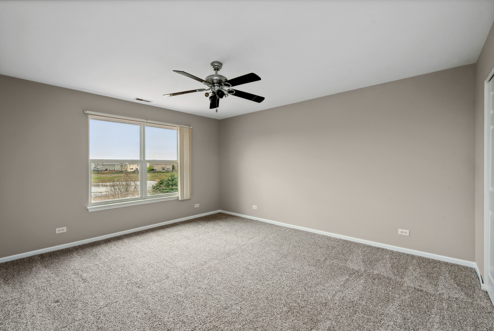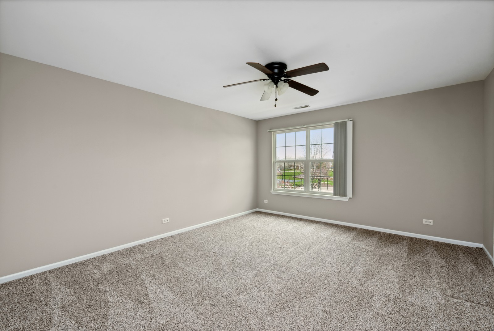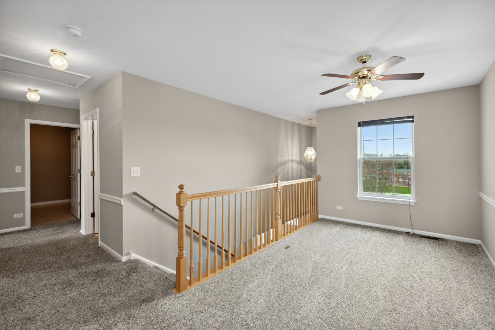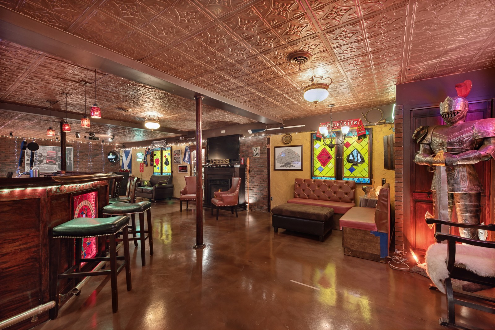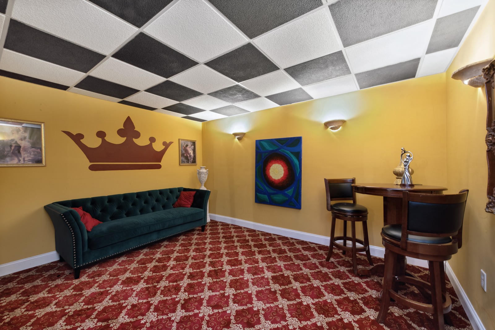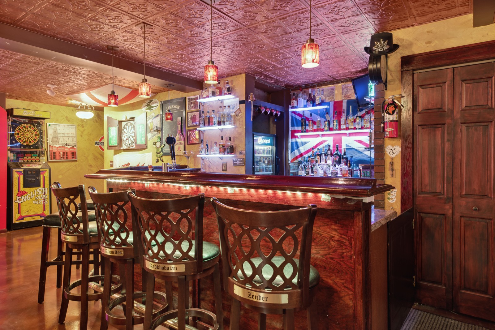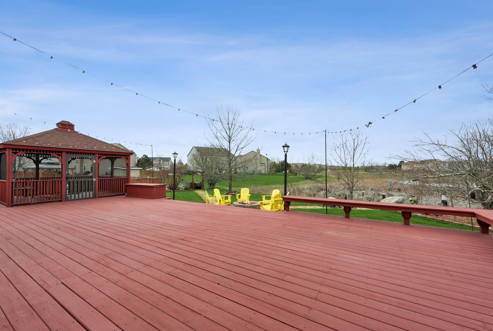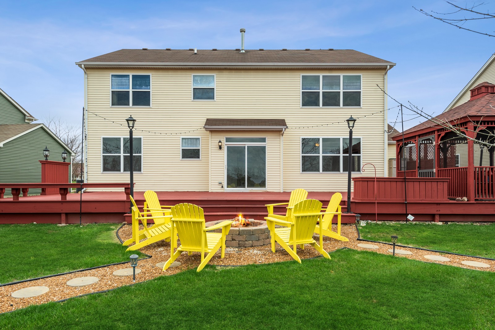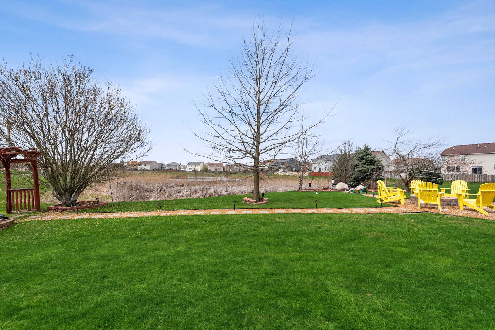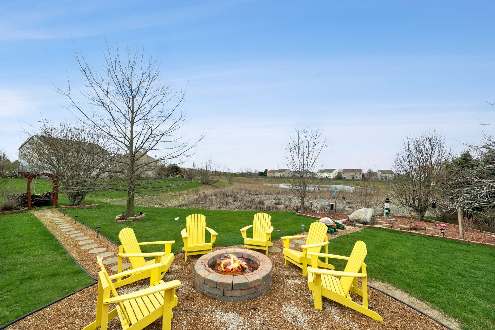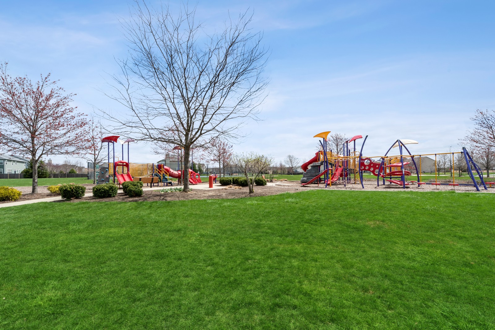Single Family
The Party Is Here! No Really...The Party Is Here! From The Moment You Enter You Will Be Sure To Appreciate The Open, Flowing Floor Plan With Neutral Decor And Freshly Painted. 9ft. Ceilings & Hardwood Floors Throughout The Main Level. Combined Formal Living & Dining Room Make For Optimal Flow. The Sundrenched, Eat-In Kitchen Hosts An Abundance Of 42" Cabinets, Pantry & Center Island That Opens To The Family Room With A Wall Of Windows & Overlooks The Beautiful, Private Backyard With Peach, Apple & Cherry Tree's. Work From Home? Don't Miss The Main Level Office/Den/Bedroom Option With Closet. 1st Floor Powder Room. Slip Away To The LARGE Primary Suite With HUGE Walk-In Closet & Private Bath. 3 Additional Great Sized Bedrooms Share Full Bath With Double Bowl Vanity & Deep Soaking Tub. Additional 2nd Floor Loft! ENTERTAINERS TAKE NOTE OF THE "OVER-THE-TOP" FINISHED BASEMENT, A 'REAL PUB' FEEL With Brick Wall Accents, Gorgeous Wet Bar With Beverage Cooler, Tapper, Dance Floor, Projector & Retractable Drop Screen
Basement

