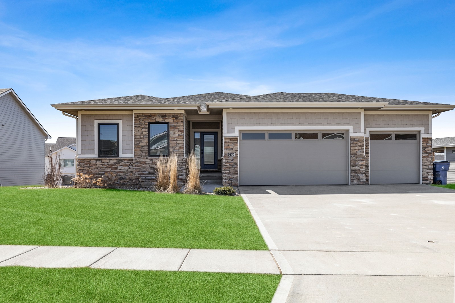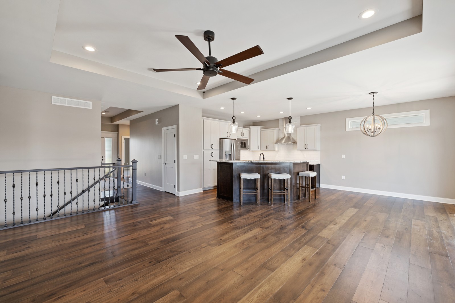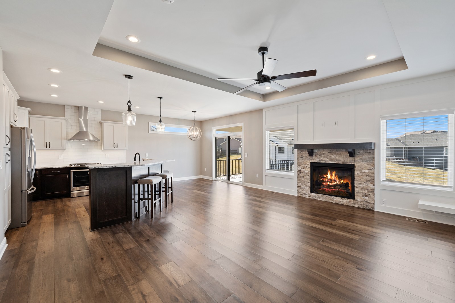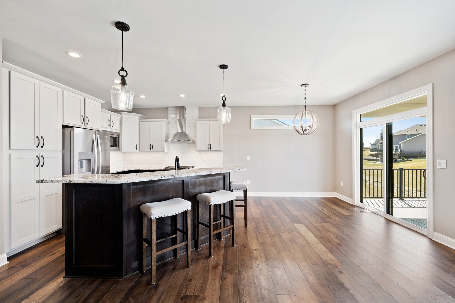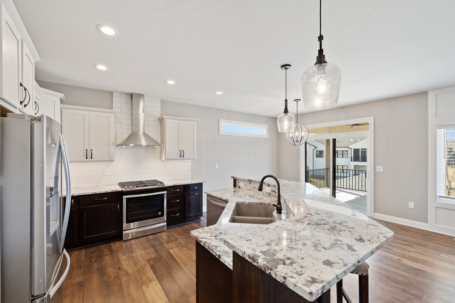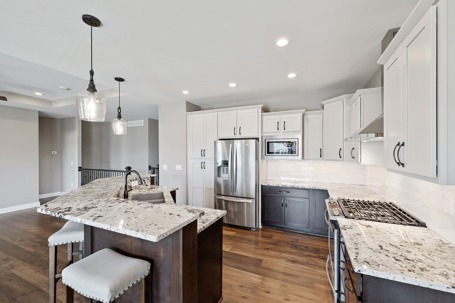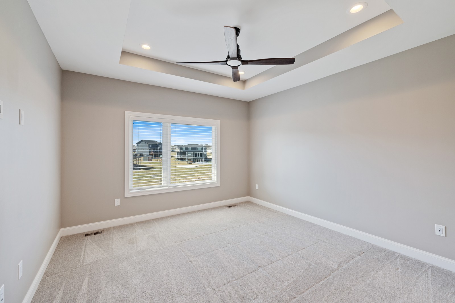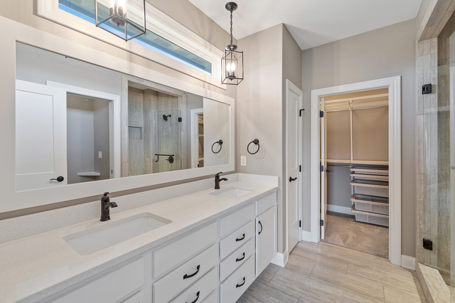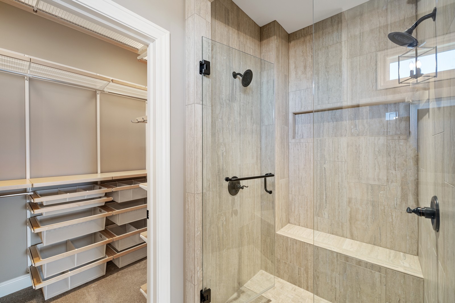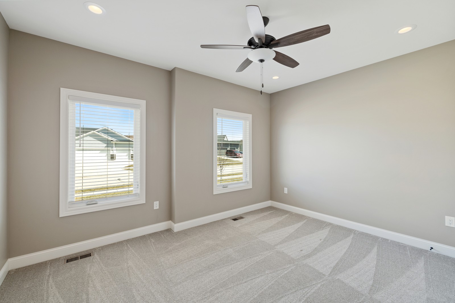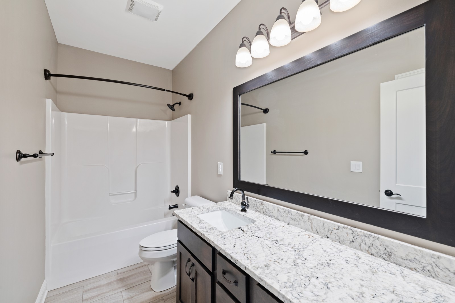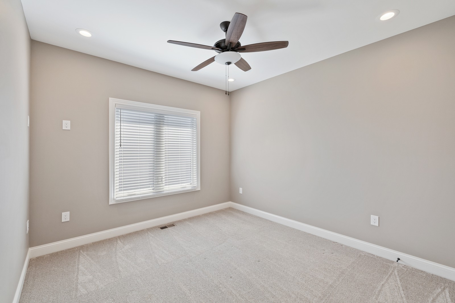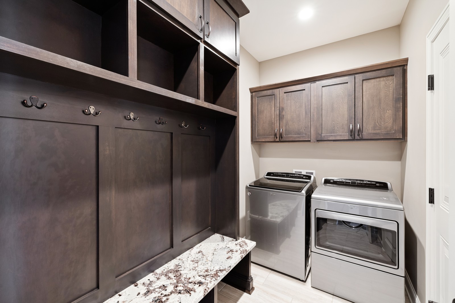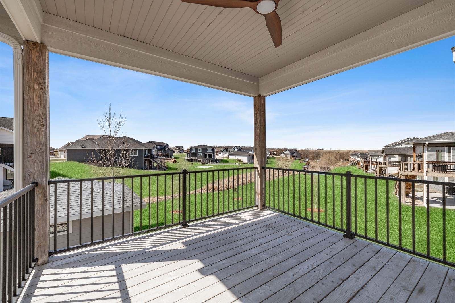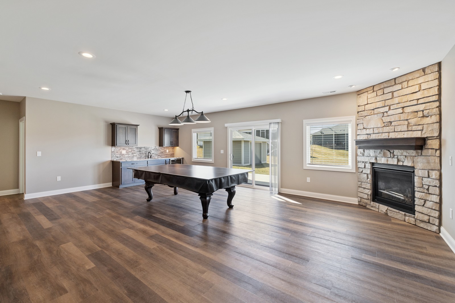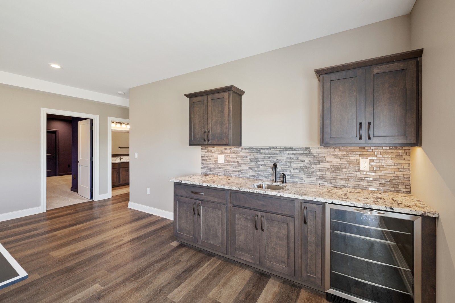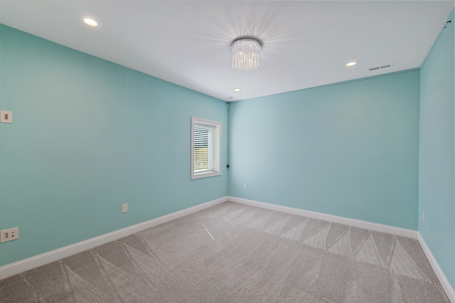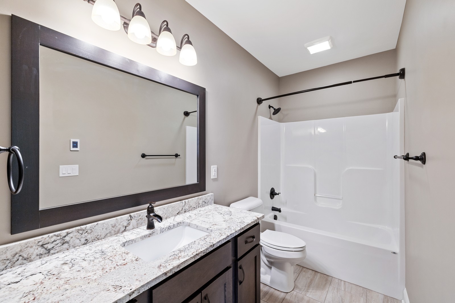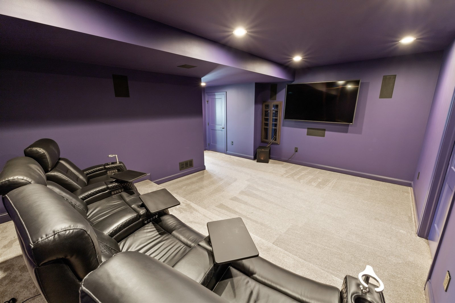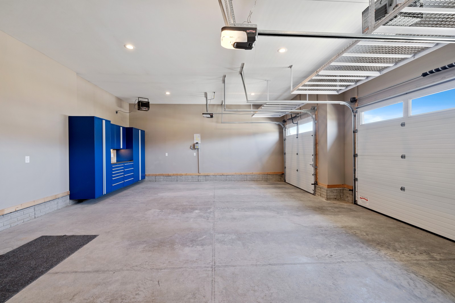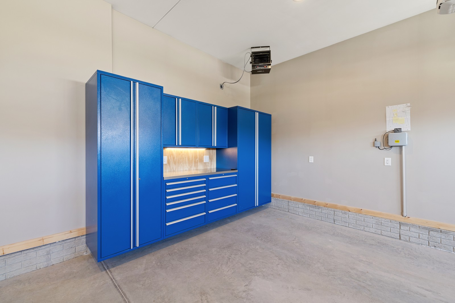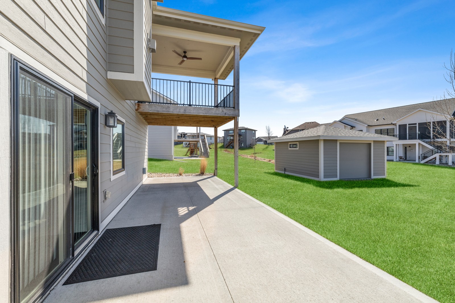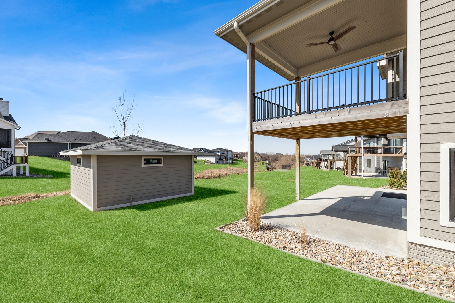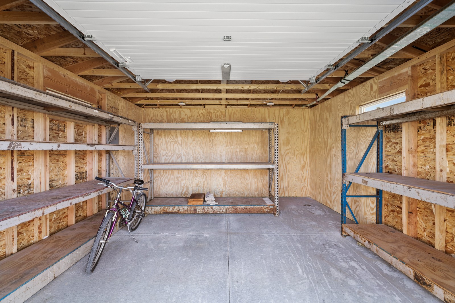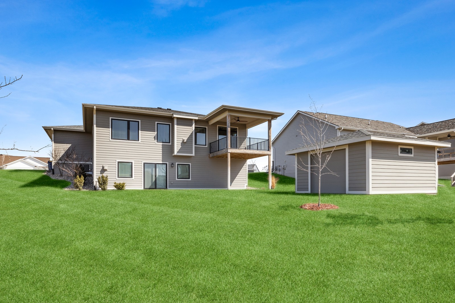Single Family
Fantastic walk-out ranch plan! Upgrades galore including hardwood floors, heated floors in all 3 bathrooms, custom closet components in the hall closet, and all 4 bedroom closets. Impressive family room with tray ceiling, ceiling fan, and a painted panel accent wall for fireplace with stone surround. The large kitchen boasts gorgeous cabinetry, a full tiled backsplash, under cabinet lighting, exhaust hood, appliances including a gas range, island with raised snack bar, and a dining area with sliders to a covered deck with a ceiling fan. The master suite includes a tray ceiling, dual sinks, brand new tile in the walk-in shower with glass doors. The laundry/mudroom is complete with custom upgraded cubbies and a granite top bench. The lower level features a large family room with LVP flooring, a 2nd fireplace, a wet bar with under cabinet lighting, a tiled backsplash, and a wine refrigerator. A 4th bedroom with a walk-in closet, a theatre room (seating, tv, and surround sound components are not included but a

