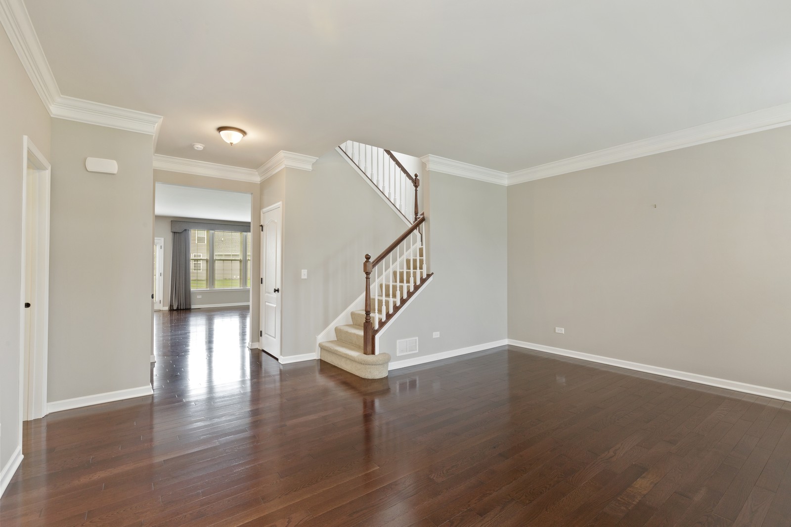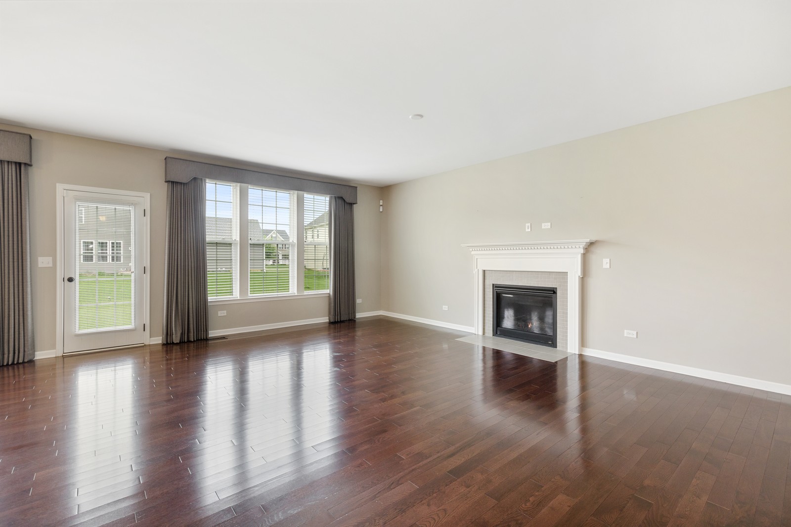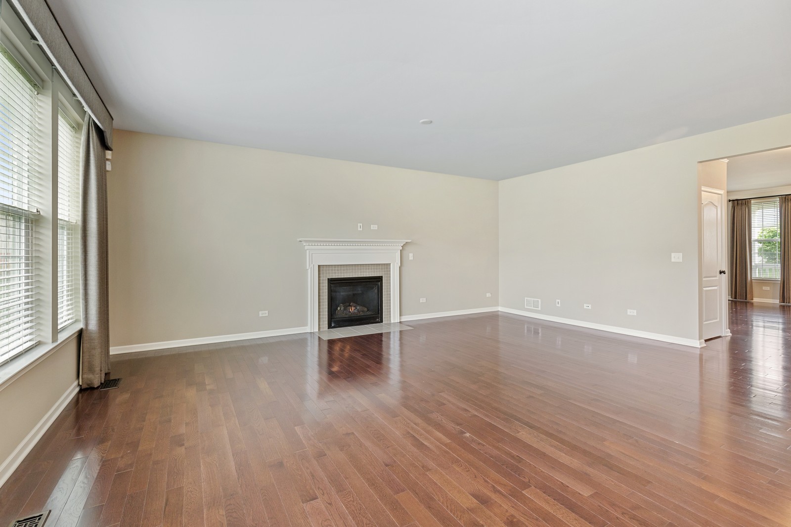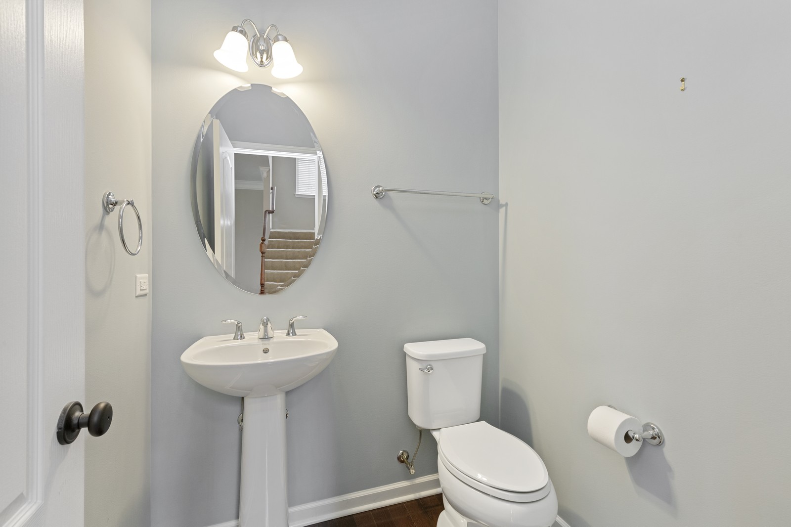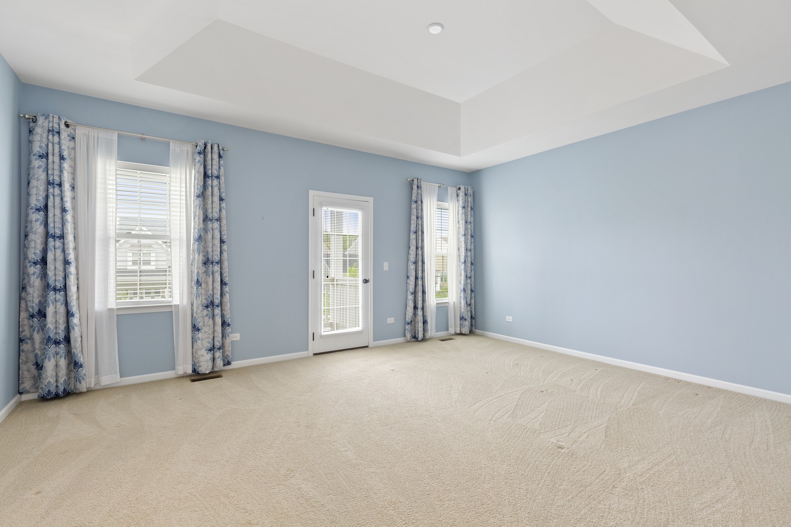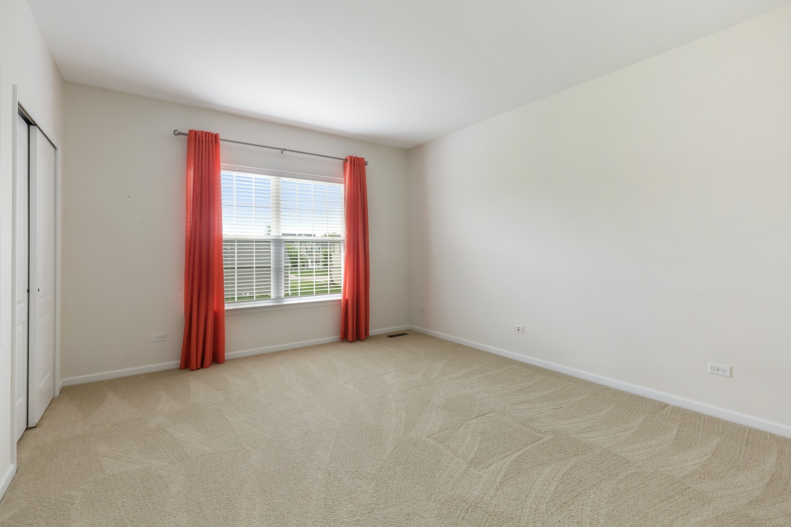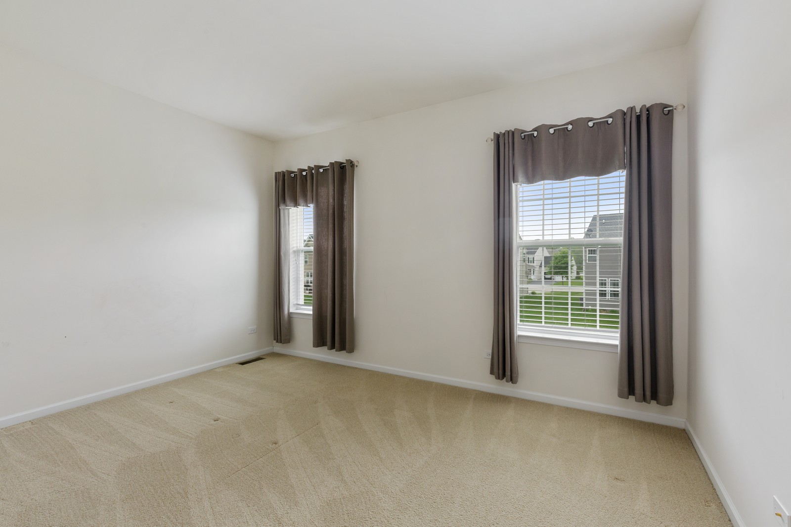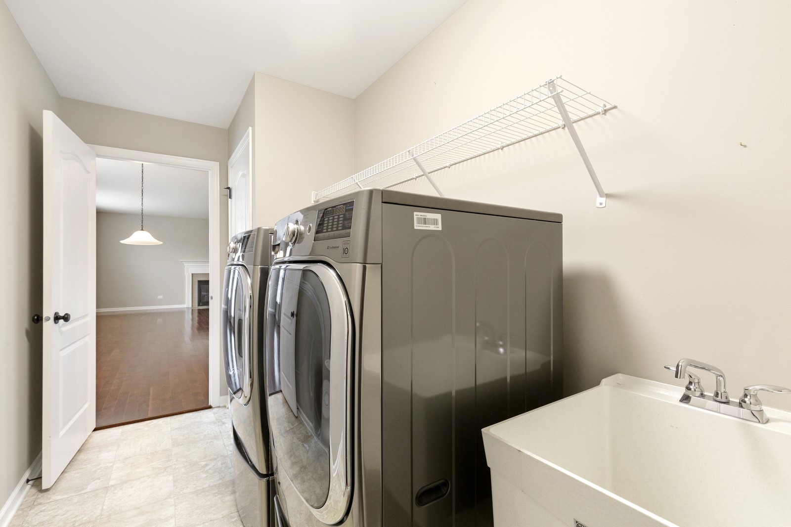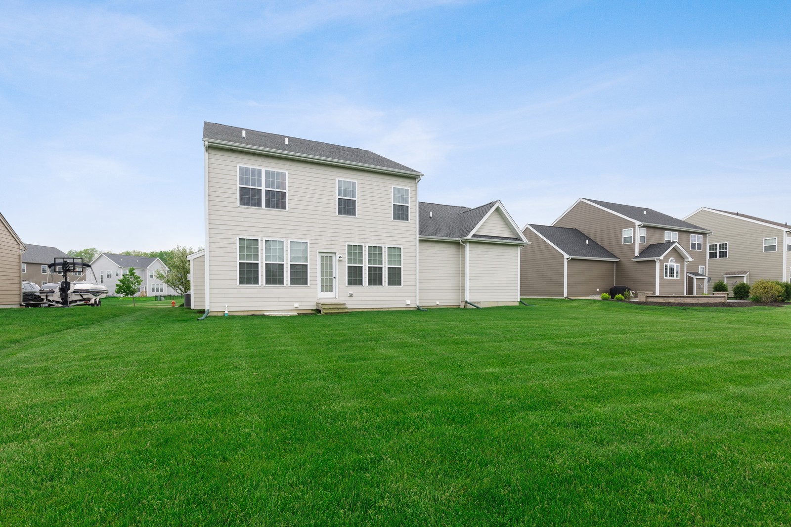Single Family
Parker Charleston design floor plan in Bowes Creek shows like a brand new dream home, but it was built in 2014. But really, the double decker covered porch is the stunning exterior feature everyone is talking about! Gorgeous upgraded kitchen with breakfast bar, giant pantry, double ovens, deep sink with granite counters are enhanced with rich dark espresso cabinets and stainless steel appliances (all included). Classic crown molding, 9' ceilings and dramatic dark hardwood floors sweep guests into the first floor. A large living room, dining room, half bath and family room with flip-a-switch gas log fireplace offers a wall of cheery windows and door to the backyard, is waiting for new owners. Custom window treatments stay. Bright and light windows open the stairway up to the 2nd floor with 4 large bedrooms, including a huge loft style bedroom that rivals the Owner's Suite. 2 full baths. The Owner's Suite has a vaulted ceiling with a door to the 2nd level porch for morning coffee with a view! But it also
Basement

