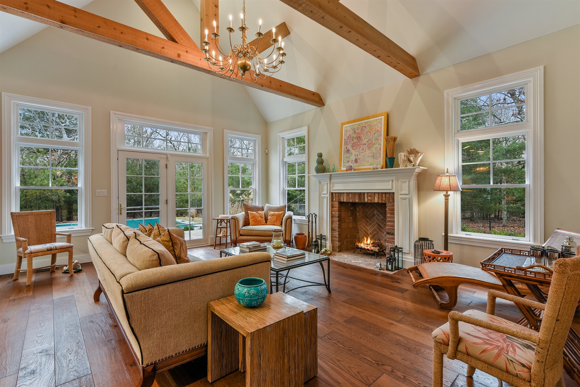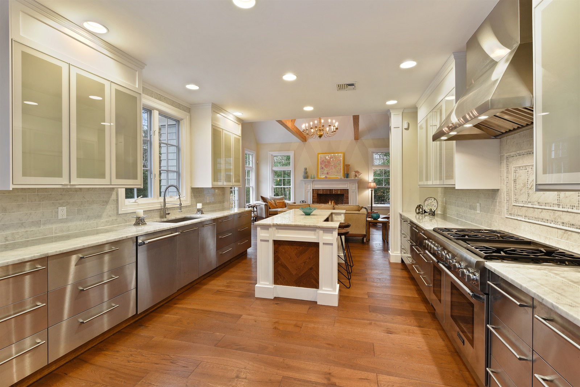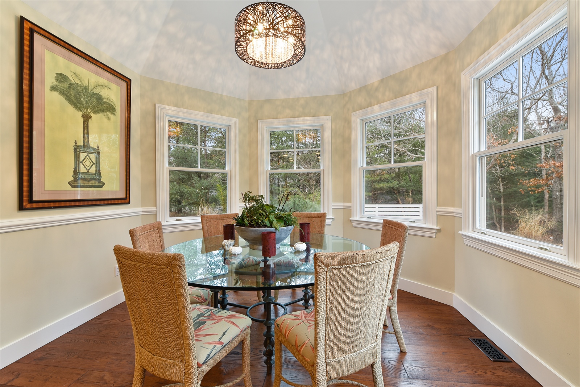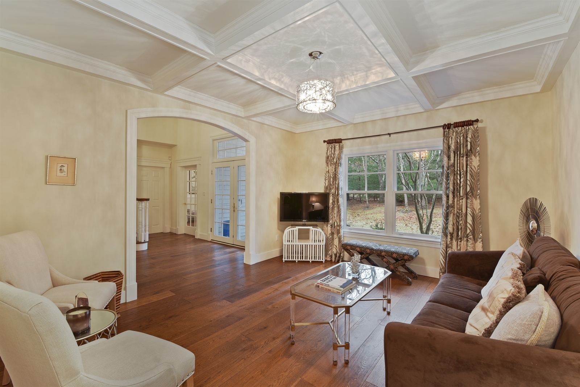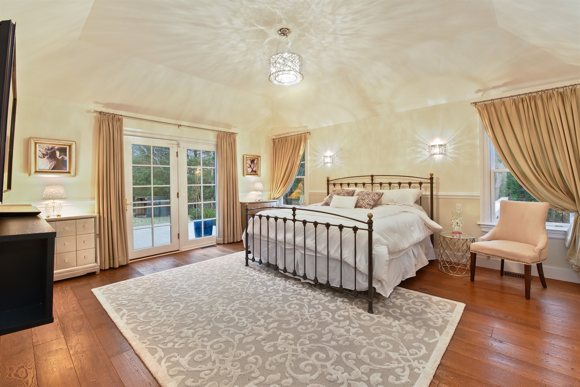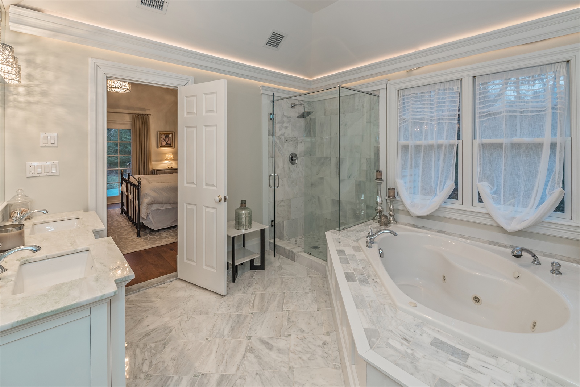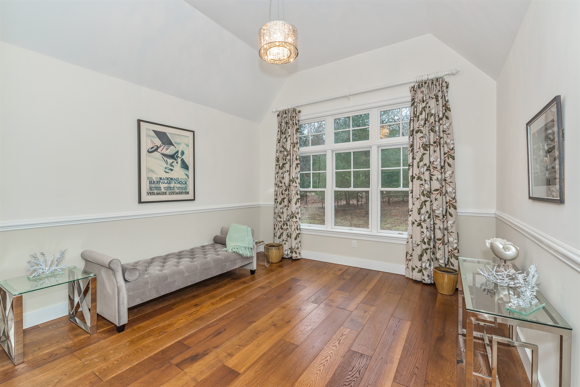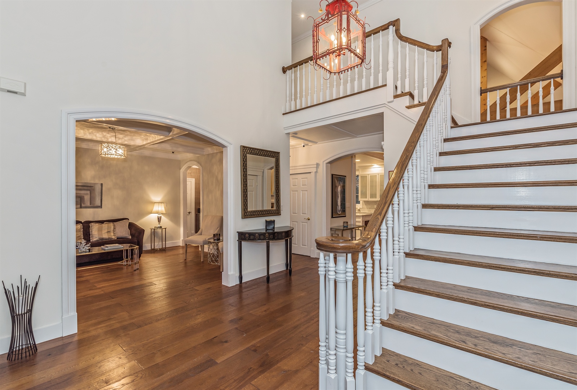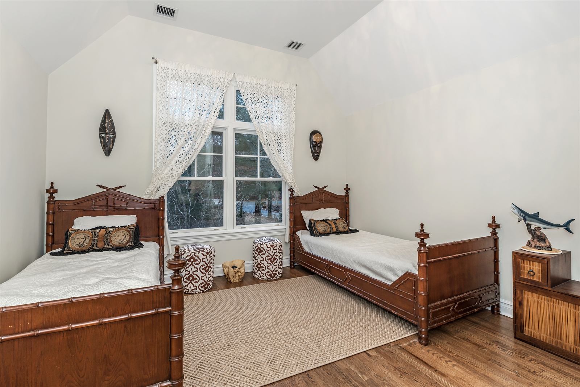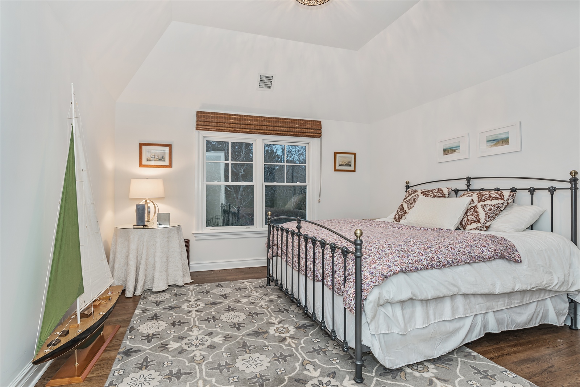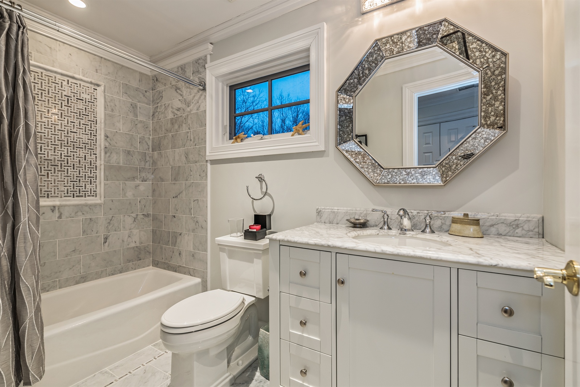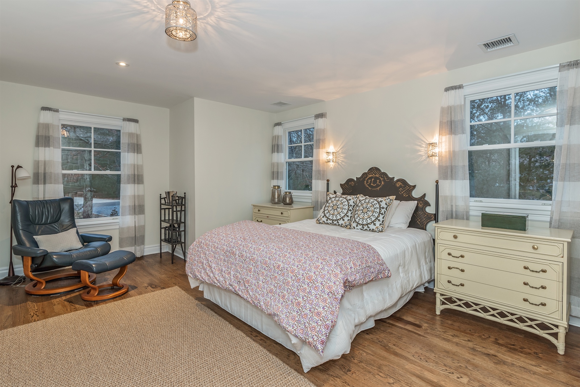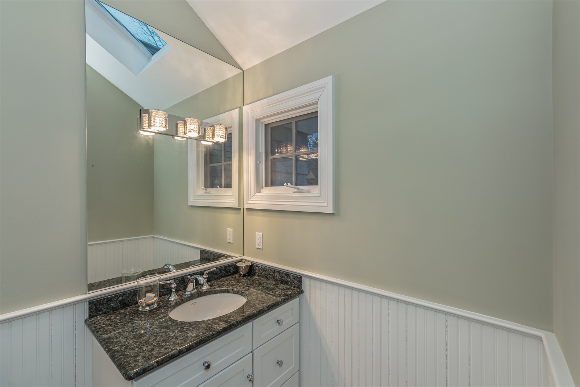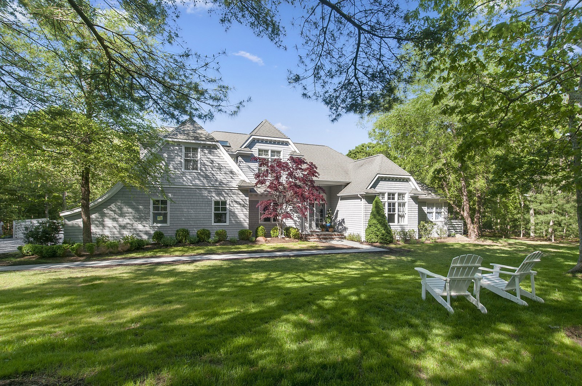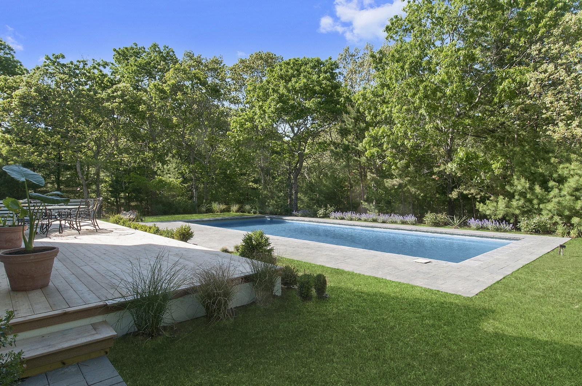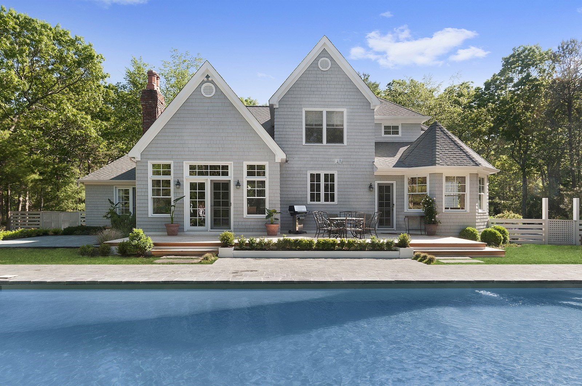Single Family
NEWLY RENOVATED DESIGNER HOME A newly renovated Traditional with five bedrooms, inclusive of the first-floor den, and three and one-half baths, located on 1.5 +/- manicured acres on a quiet cul-de-sac street with 42x17' pool surrounded by a bluestone patio, just off the newly constructed deck. Minutes from East Hampton Village and beaches. The open floor plan boasts a grand entrance, a brand-new professional kitchen with stainless steel and frosted glass cabinetry, Carrera white marble countertops and Thermador appliances; two-story great room with fireplace; living room with coffered ceiling; home office; wine bar; two-car garage; and full basement with Bilco doors. New bathrooms exhibit magnificent Carrera white marble tile patterns and designer lighting. First floor master suite with a private outdoor patio. Additional details include new wide plank hardwood flooring, intricate ceiling, and molding designs, and designer lighting. Total renovation 2016/Original Built 1999.
Basement

